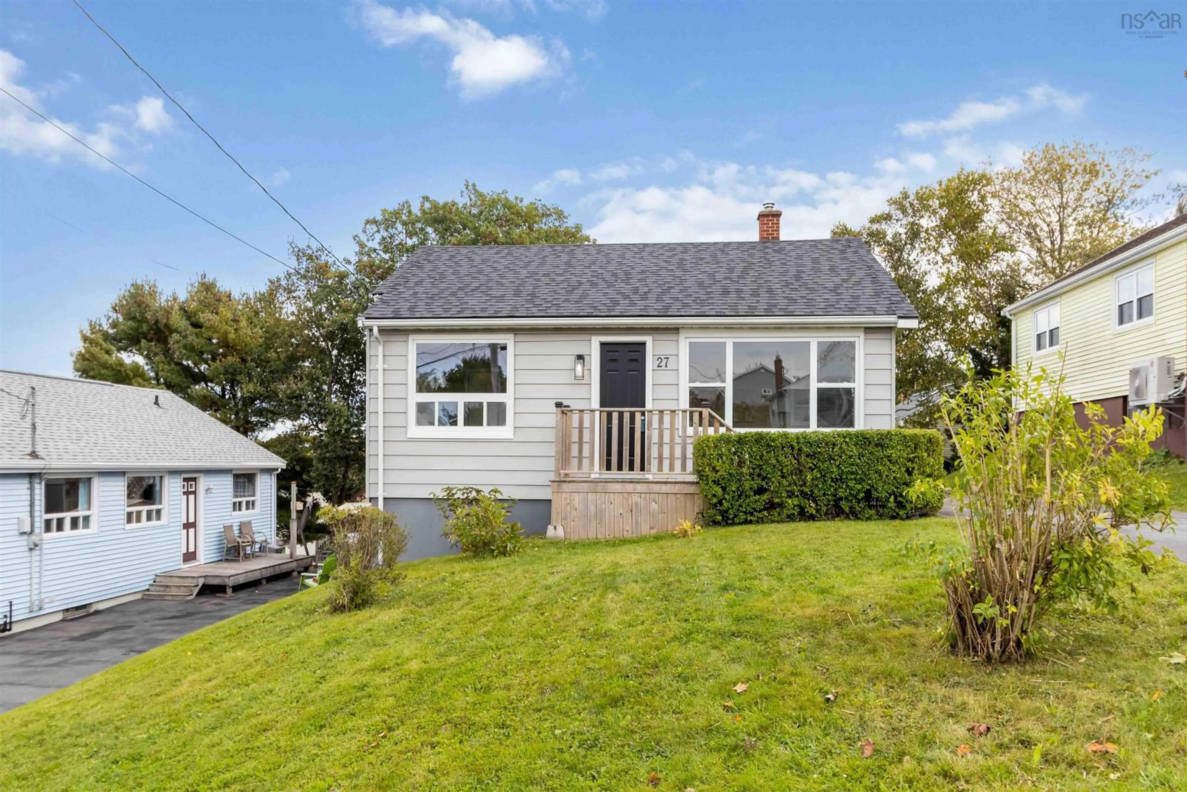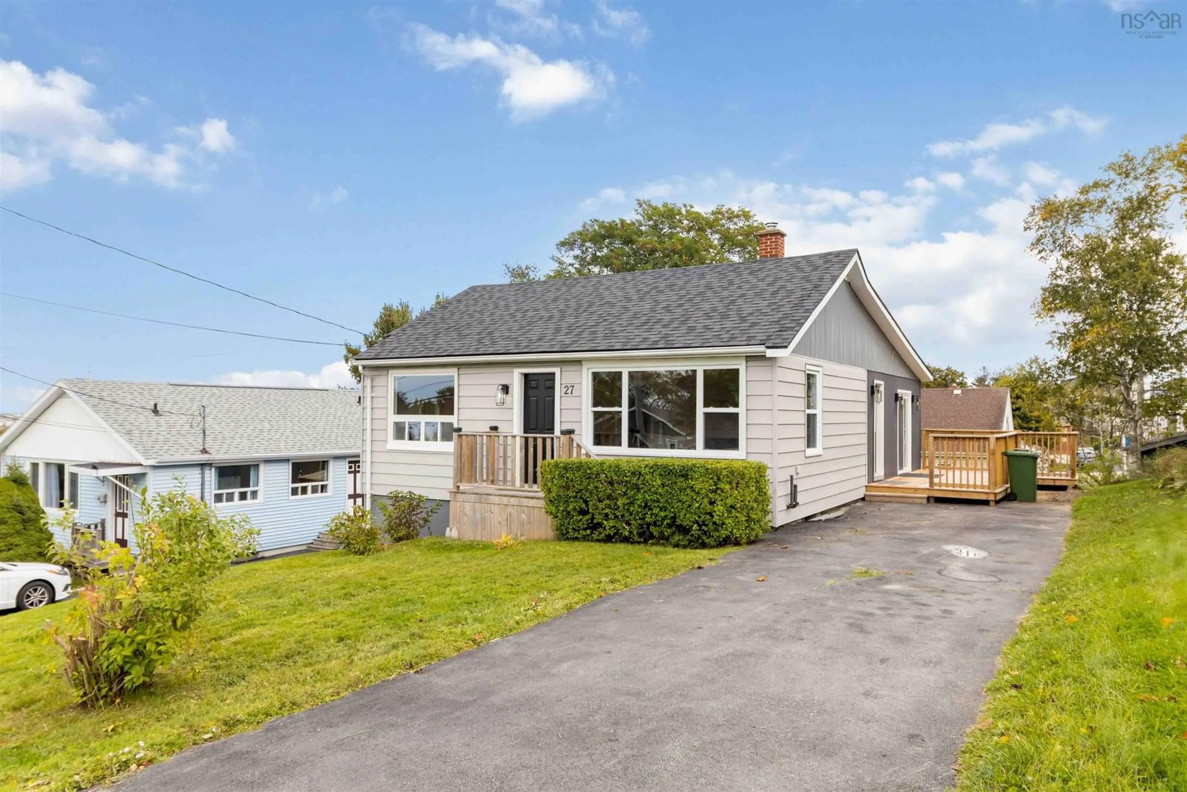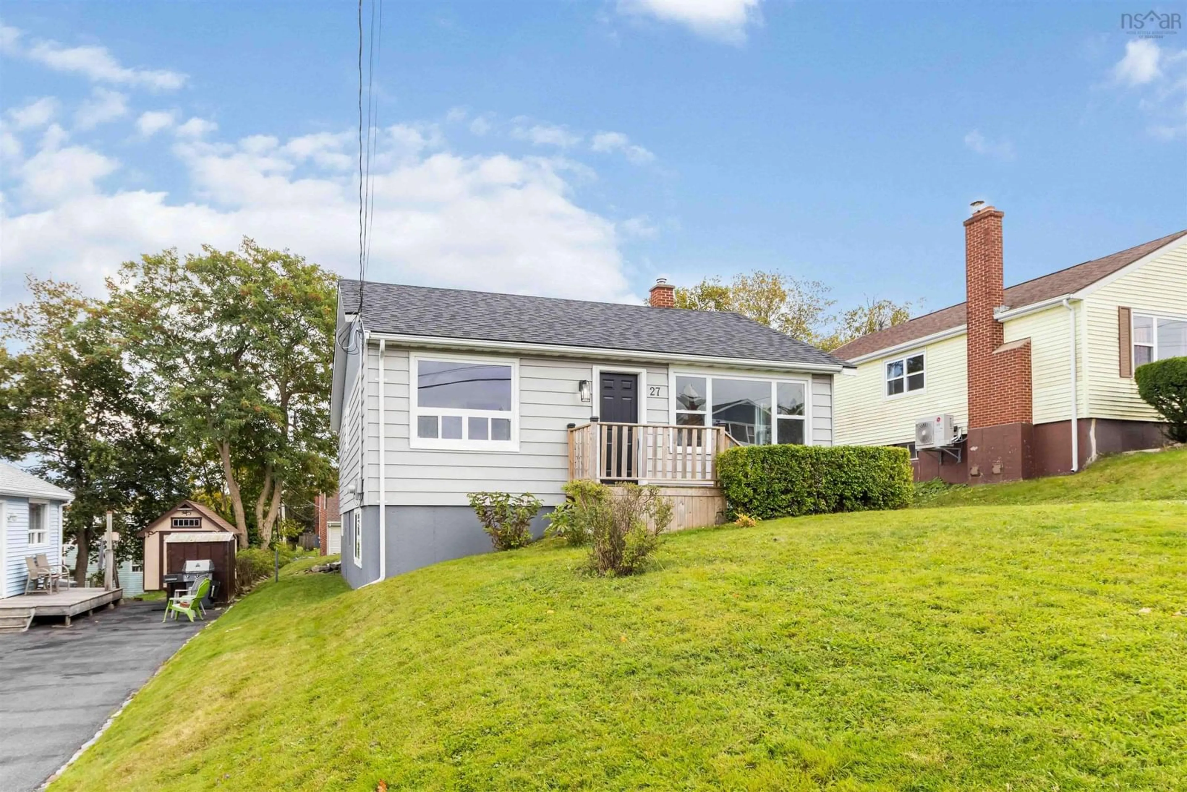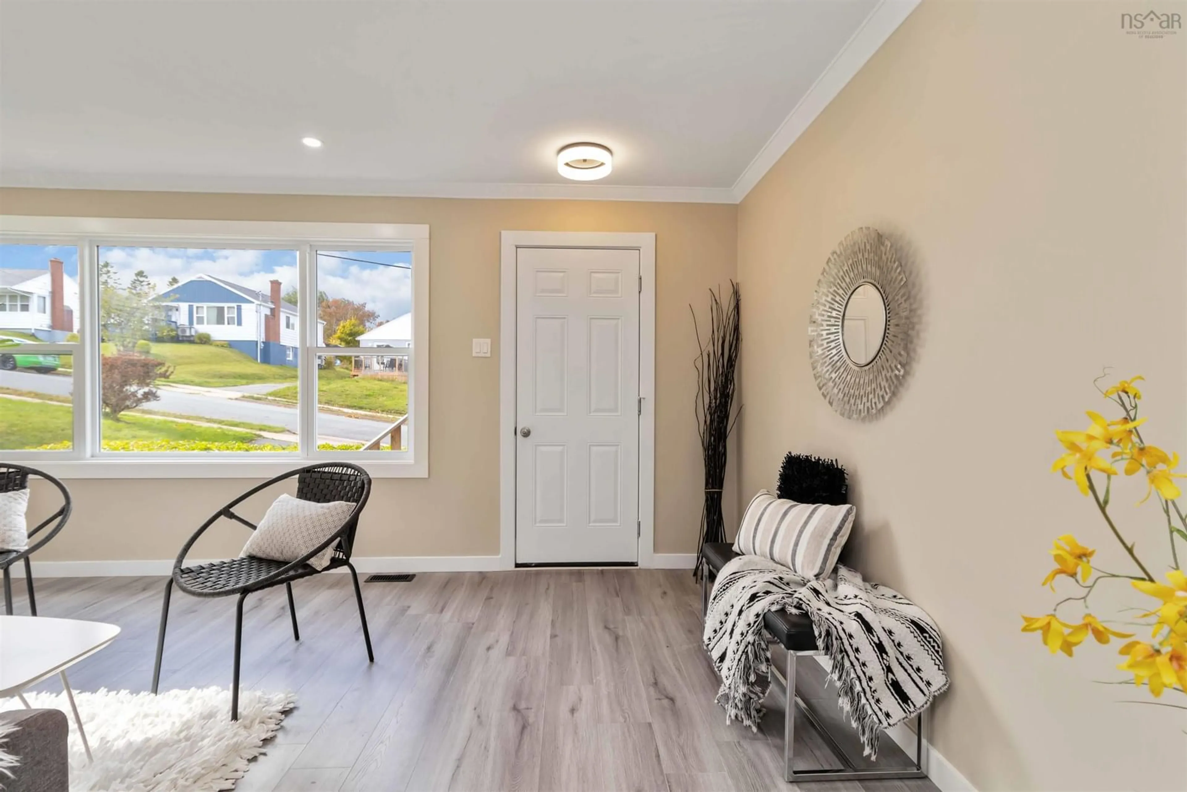27 Arvida Ave, Halifax, Nova Scotia B3R 1K7
Contact us about this property
Highlights
Estimated valueThis is the price Wahi expects this property to sell for.
The calculation is powered by our Instant Home Value Estimate, which uses current market and property price trends to estimate your home’s value with a 90% accuracy rate.Not available
Price/Sqft$324/sqft
Monthly cost
Open Calculator
Description
Welcome to this beautifully renovated 4-bedroom, 1-bath bungalow in the sought-after Thornhill Park neighbourhood. This charming home blends classic appeal with modern upgrades and thoughtful design, ideal for first-time buyers, young couples, growing families, or move-up purchasers looking for value and convenience. From the moment you arrive, fresh curb appeal catches your eye: newly painted exterior, new windows, and a brand-new sundeck perfect for outdoor entertaining. Inside, the entire home has been refreshed with new flooring, new light fixtures, and fresh paint throughout. The spacious living room is anchored by graceful pot lights for ambient illumination, while the open flow carries you through to the dining room featuring sliding patio doors that open onto your deck. The heart of the home is the fully renovated kitchen, outfitted with four new stainless appliances including fridge, stove, dishwasher, microwave/range hood. Sleek cabinetry, modern backsplash, and refined finishes deliver effortless style and function. The large master bedroom features a full wall of closets, offering abundant storage. Two additional bedrooms on the main level and a beautifully updated bathroom. On the lower level, a generous recreation room provides flexible space for a family room, media zone, or den. A fourth bedroom and laundry/furnace room with new washer and dryer complete this level, along with a sizeable unfinished workshop with its own walkout door — ideal for hobbies, storage, or expansion. Situated on a 5,000 sq ft lot, this property benefits from its proximity to Elizabeth Sutherland and J.L. Ilsley Schools, plus nearby Rockingstone Lake for recreation. Thornhill Park offers a relaxed, quiet neighbourhood with a mix of single detached homes and good access to amenities. This home truly offers “move-in ready” appeal with no immediate work needed — just unpack and enjoy.
Upcoming Open House
Property Details
Interior
Features
Main Floor Floor
Living Room
17'.5 x 11'.6'Kitchen
11'.10 x 8'.4Dining Room
11'.9 x 13'.4Bedroom
13'.4 x 13'.5Exterior
Parking
Garage spaces -
Garage type -
Total parking spaces 1
Property History
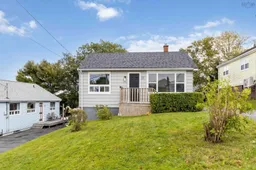 50
50
