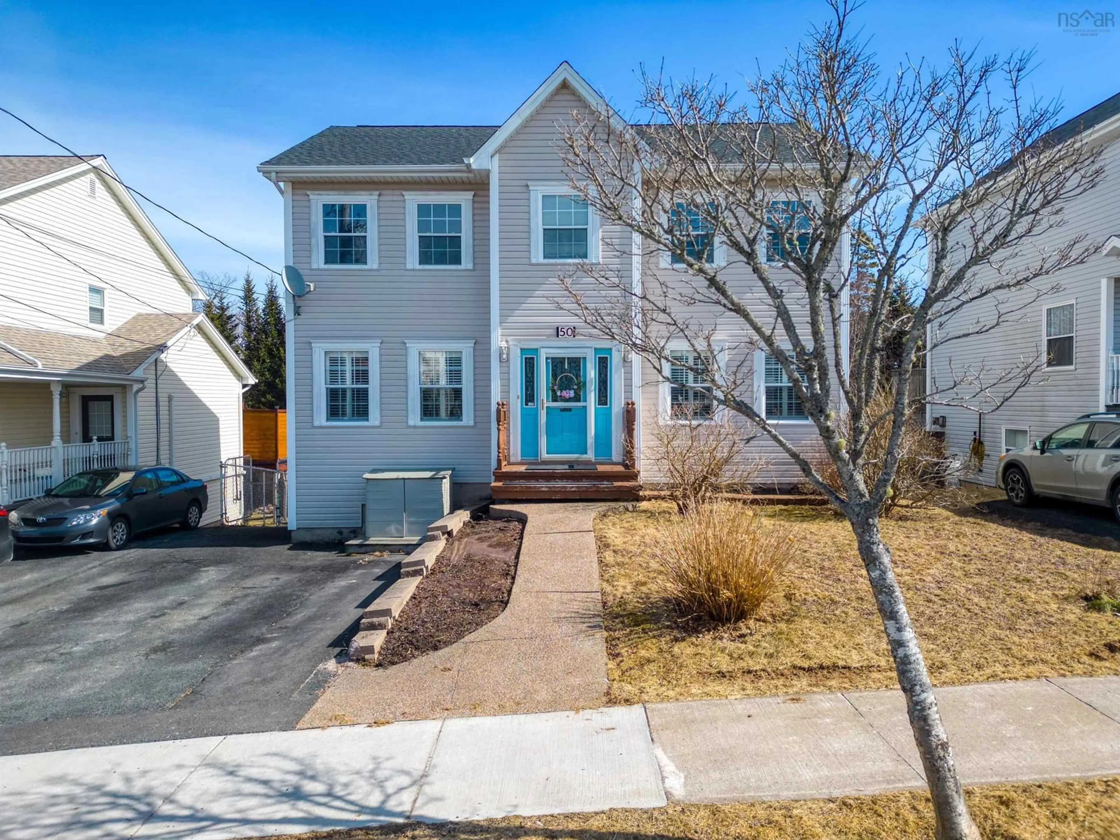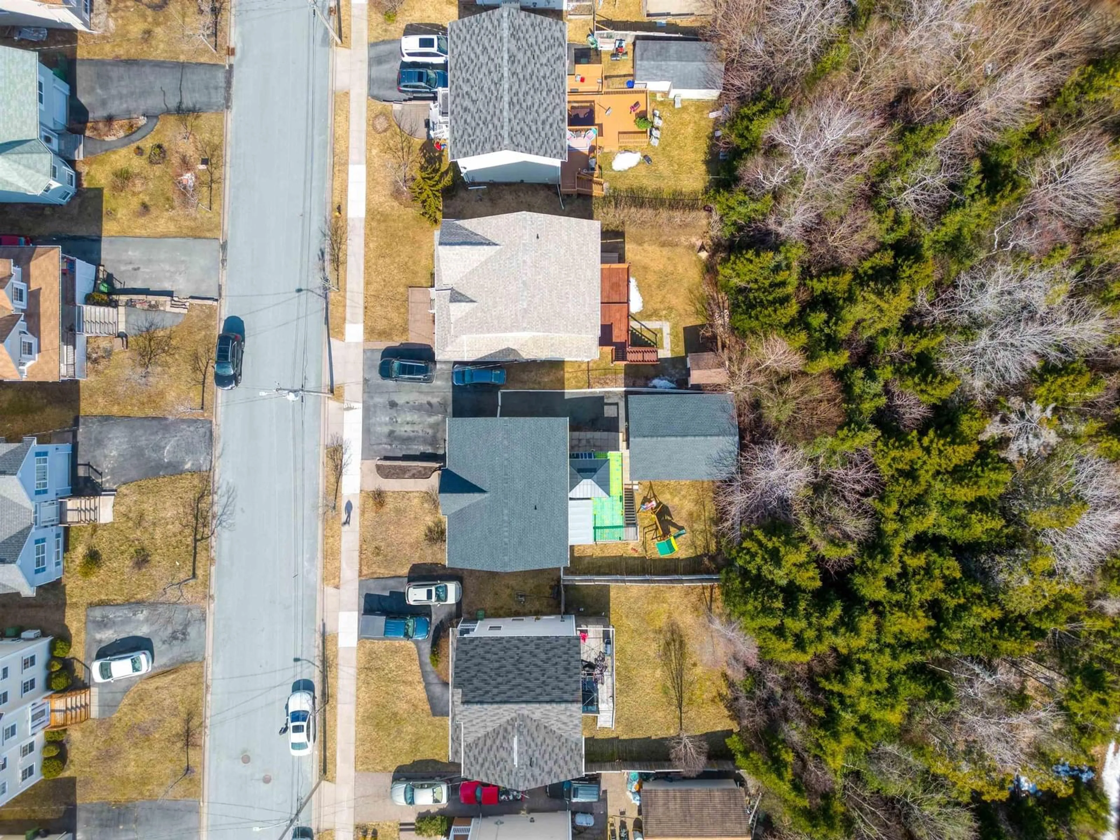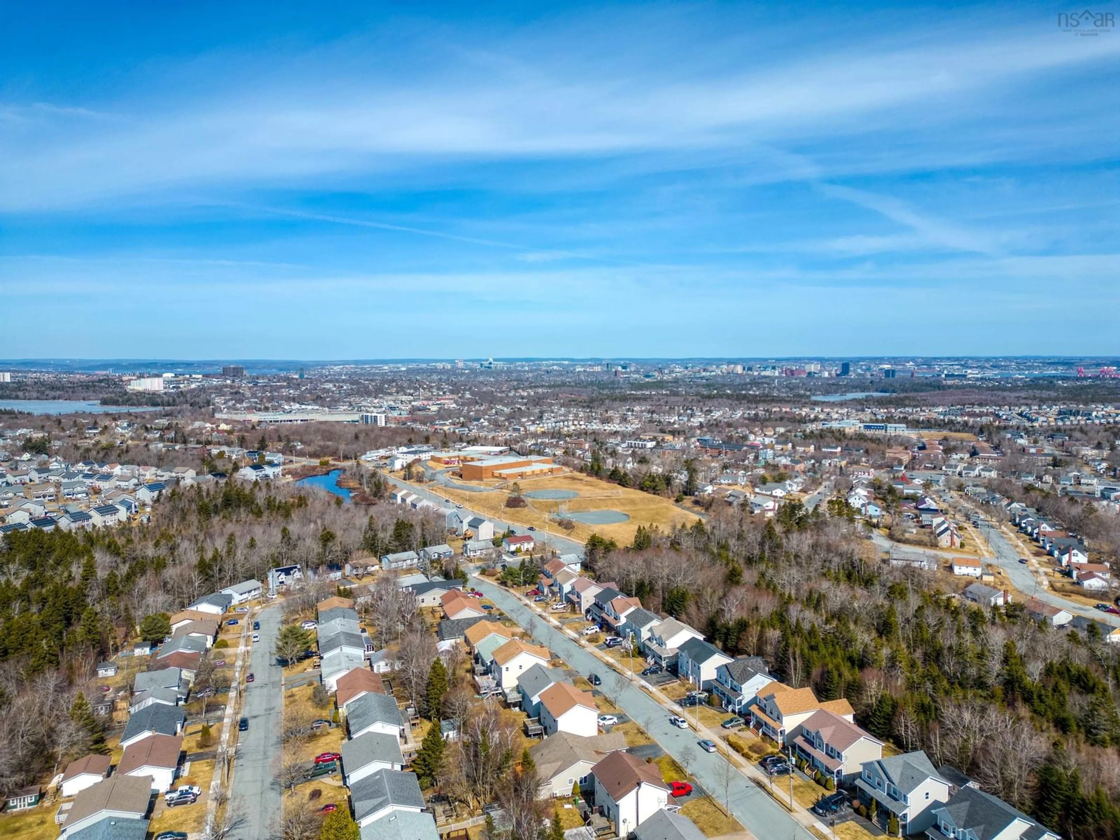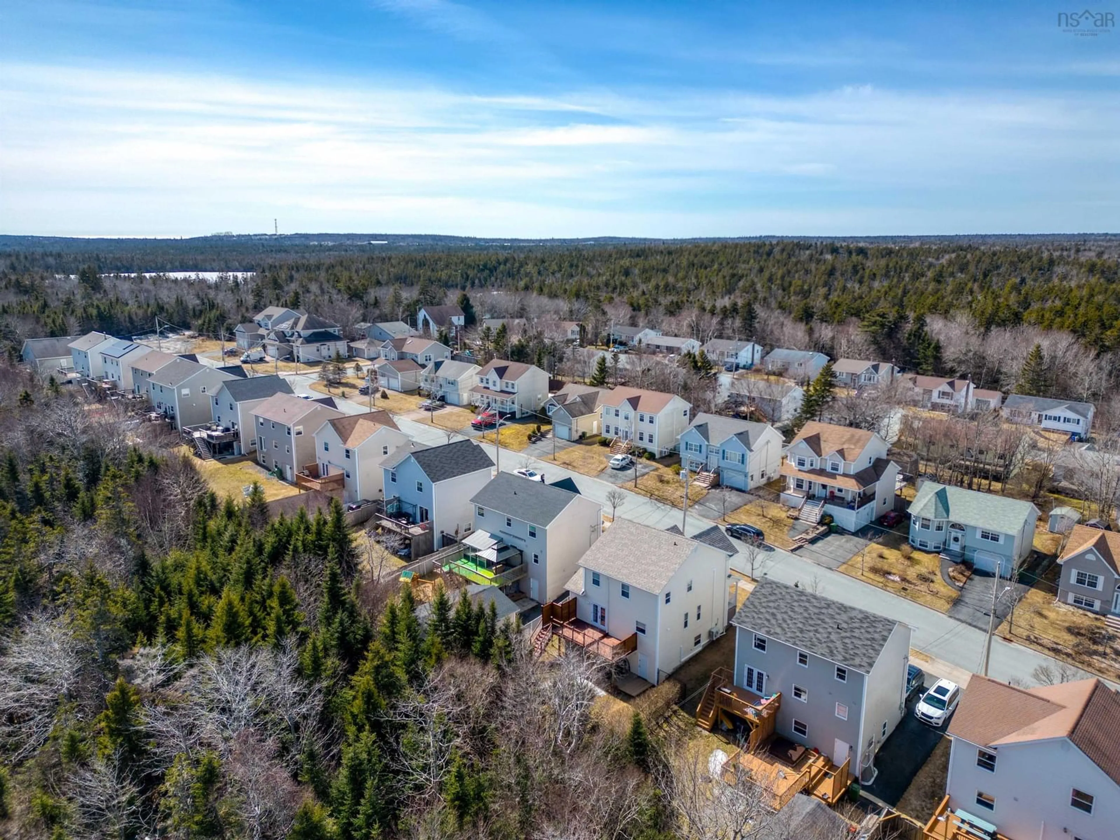50 Fieldstone St, Halifax, Nova Scotia B3R 2N6
Contact us about this property
Highlights
Estimated ValueThis is the price Wahi expects this property to sell for.
The calculation is powered by our Instant Home Value Estimate, which uses current market and property price trends to estimate your home’s value with a 90% accuracy rate.Not available
Price/Sqft$257/sqft
Est. Mortgage$2,877/mo
Tax Amount ()-
Days On Market3 days
Description
Nestled on a quiet dead-end loop in the heart of Halifax, this charming 2-storey single-family home offers the perfect blend of urban convenience and suburban tranquility. Set on a 5,000 sq ft lot, this 4-bedroom, 3.5-bath home boasts a fully finished basement and a spacious, wired garage—ideal for storage, a workshop, or your very own hangout space. Step inside and soak in the natural light that flows through the home, creating a warm and inviting atmosphere. The main level features a functional layout with a bright living space, perfect for family gatherings or entertaining guests. The modern kitchen opens to a back deck, ideal for summer BBQs or quiet evenings overlooking the yard. Upstairs, you’ll find generous bedrooms, including a comfortable primary suite, while the finished basement offers additional living space—perfect for a rec room, home gym, or media area. Along with a brand new roof with warranty (2025), Location is everything, and this home delivers. Enjoy being just minutes from parks, lakes, hiking trails, grocery stores, and shopping at Bayers Lake. With quick access to downtown Halifax, this family-friendly neighborhood offers both convenience and community. Whether you're a growing family or looking for extra space to spread out, 50 Fieldstone Street is move-in ready and waiting for you to make it your own.
Upcoming Open House
Property Details
Interior
Features
2nd Level Floor
Primary Bedroom
Ensuite Bath 1
OTHER
Bedroom
Exterior
Features
Property History
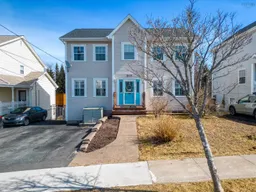 50
50
