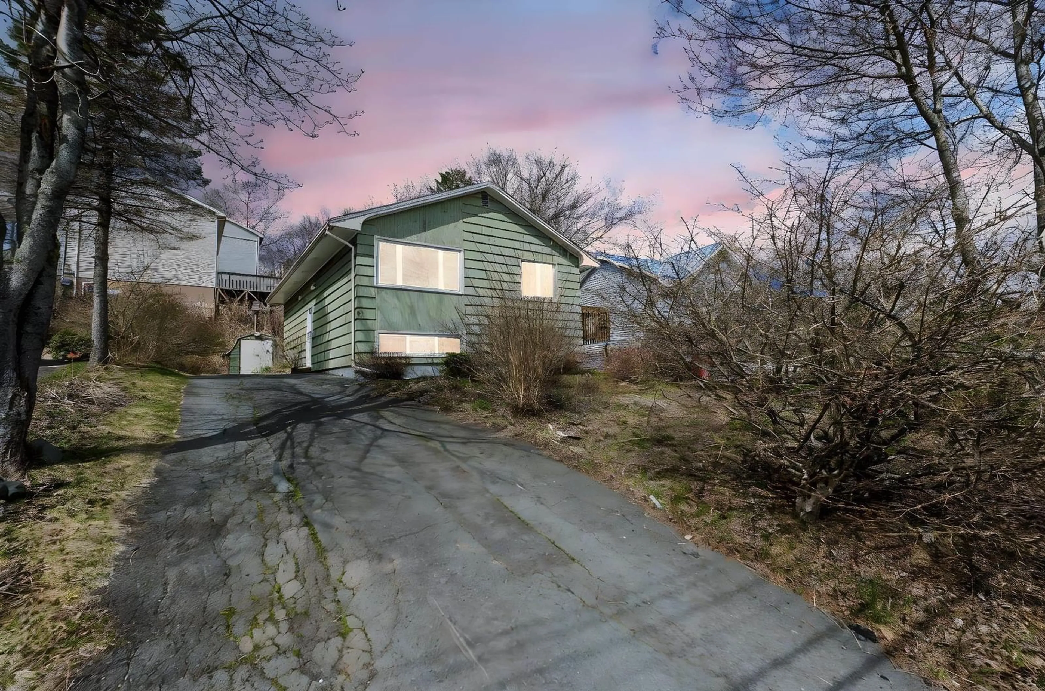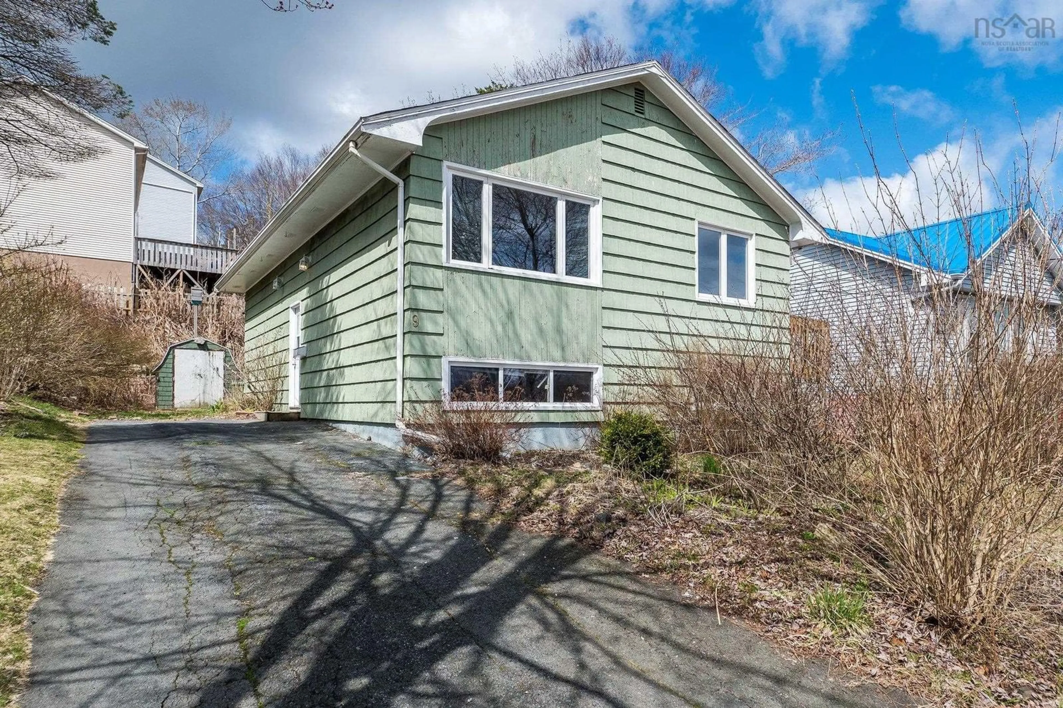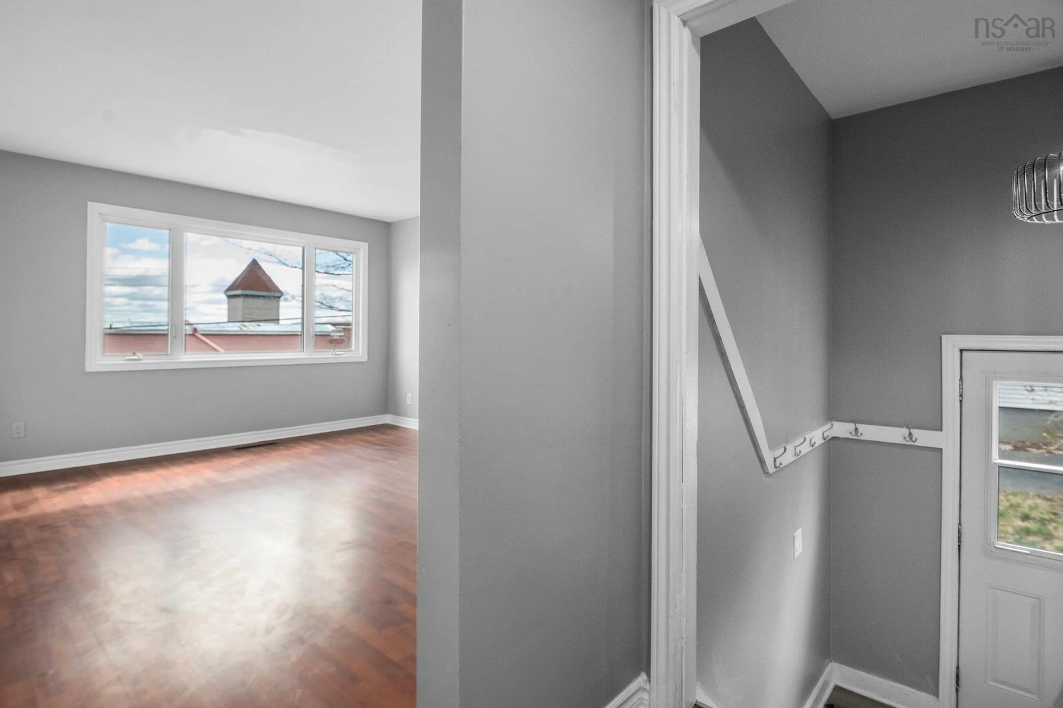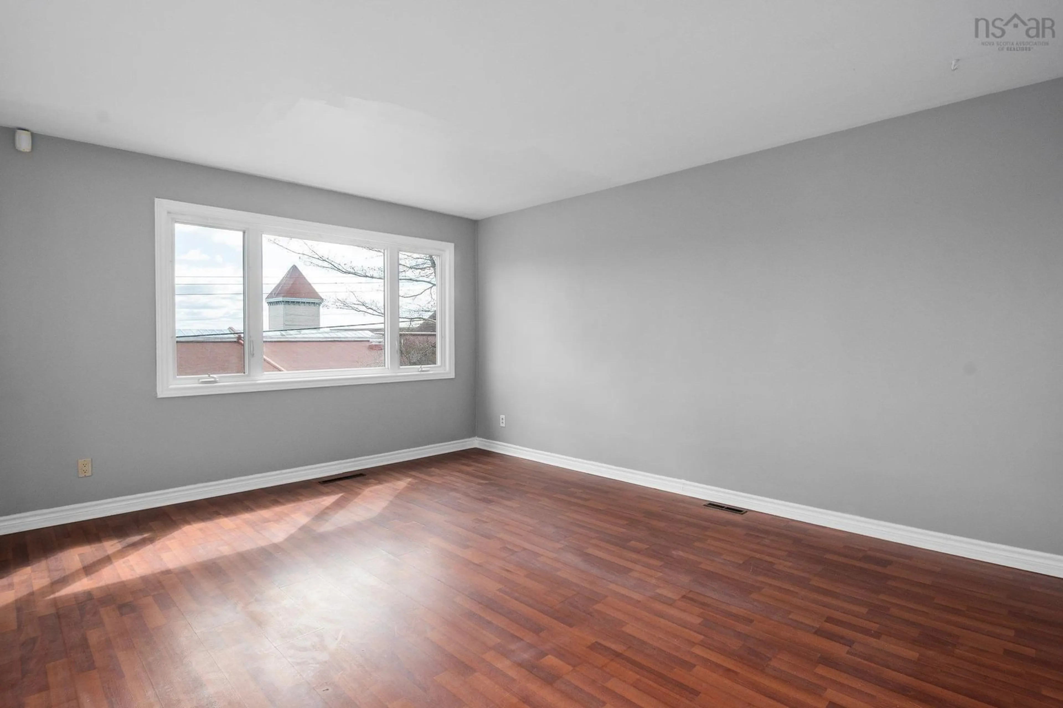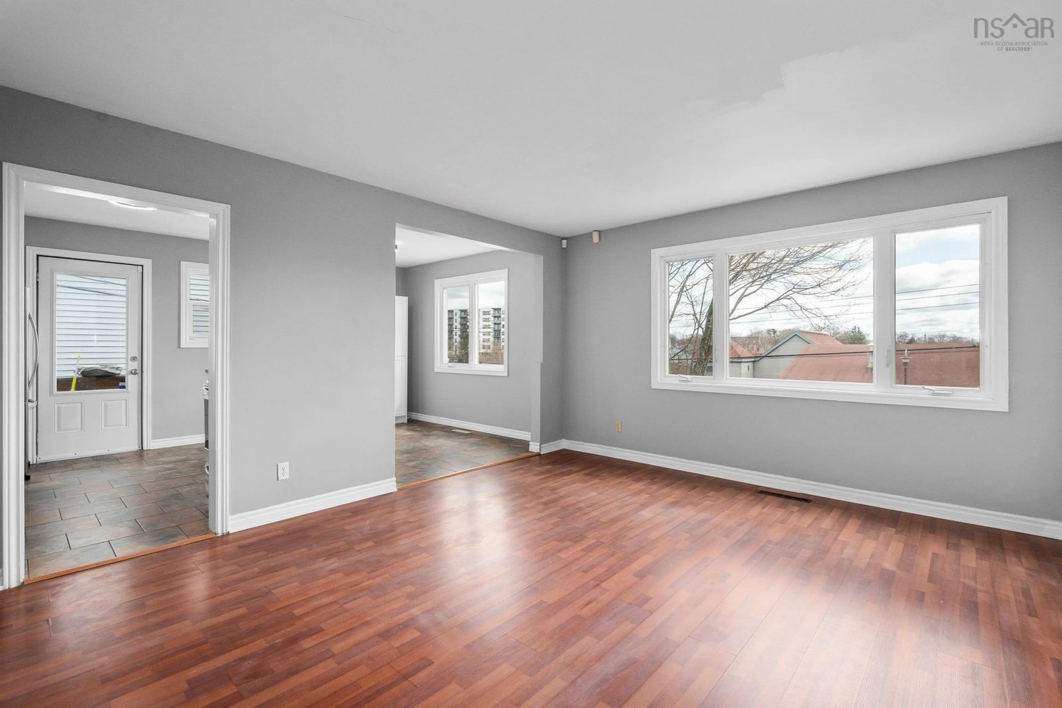Contact us about this property
Highlights
Estimated ValueThis is the price Wahi expects this property to sell for.
The calculation is powered by our Instant Home Value Estimate, which uses current market and property price trends to estimate your home’s value with a 90% accuracy rate.Not available
Price/Sqft$286/sqft
Est. Mortgage$2,104/mo
Tax Amount ()-
Days On Market1 day
Description
Savvy homeowners and investors! Are you looking for a home that's easily convertible into a two-unit dwelling? Or perhaps you're seeking an owner-occupied property with a separate rental suite to help offset living costs? This beautifully renovated split-entry home offers two spacious levels with an ideal layout for a legal duplex conversion or a single-family home with an in-law suite. Updated in recent years, this home features two separate meters, two full kitchens, and full bathrooms on each floor. The lower level boasts great ceiling height and a private walkout entrance. Upstairs, you’ll find a bright and spacious living room that flows into an updated open-concept kitchen and dining area with stainless steel appliances. Two well-sized bedrooms and a full bathroom complete the upper level. The lower level mirrors the upper layout, offering a large second living room, two additional bedrooms, a second kitchen, a full bathroom, and a separate walkout. Whether you're planning for a multi-generational living arrangement or seeking a value-add investment opportunity, this home is a must-see!
Upcoming Open House
Property Details
Interior
Features
Main Floor Floor
Kitchen
10.4 x 8.11Dining Room
7.11 x 10.5Foyer
6.7 x 7.1Bedroom
12.8 x 9.5Exterior
Features
Property History
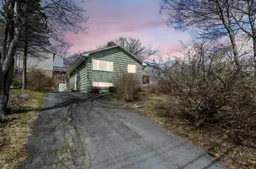 46
46
