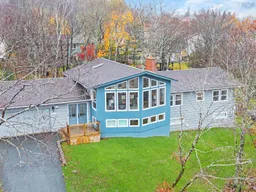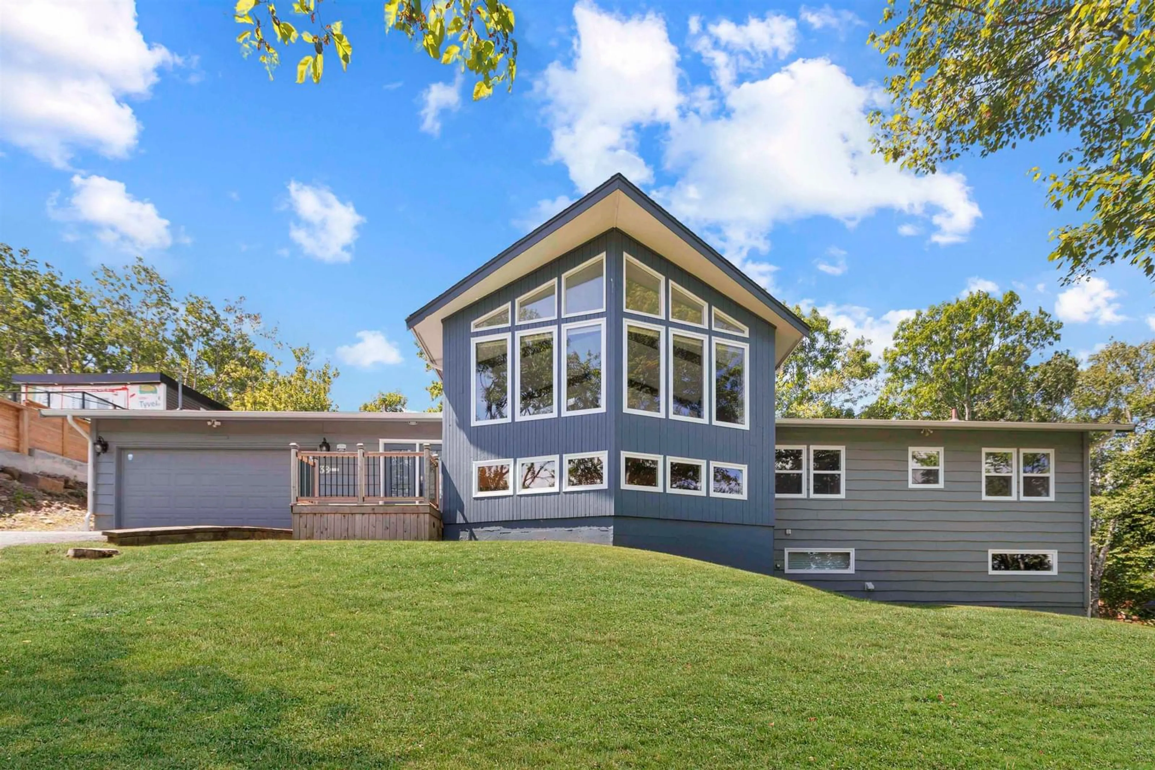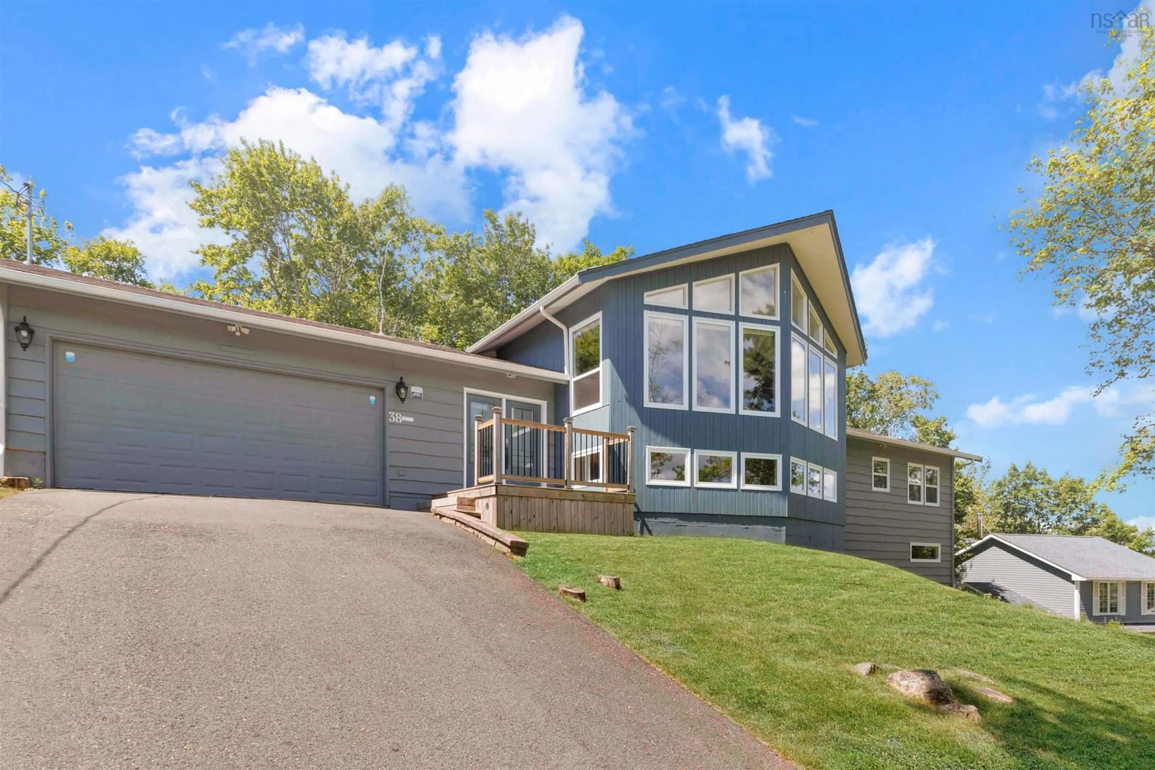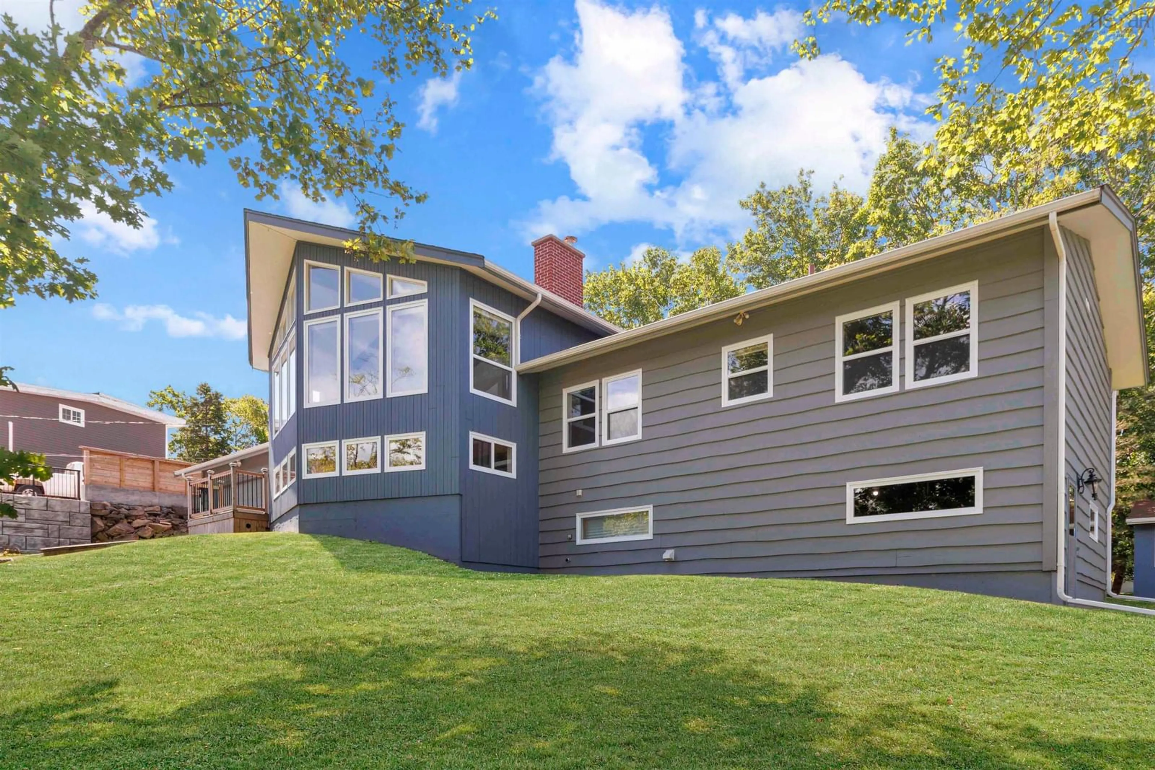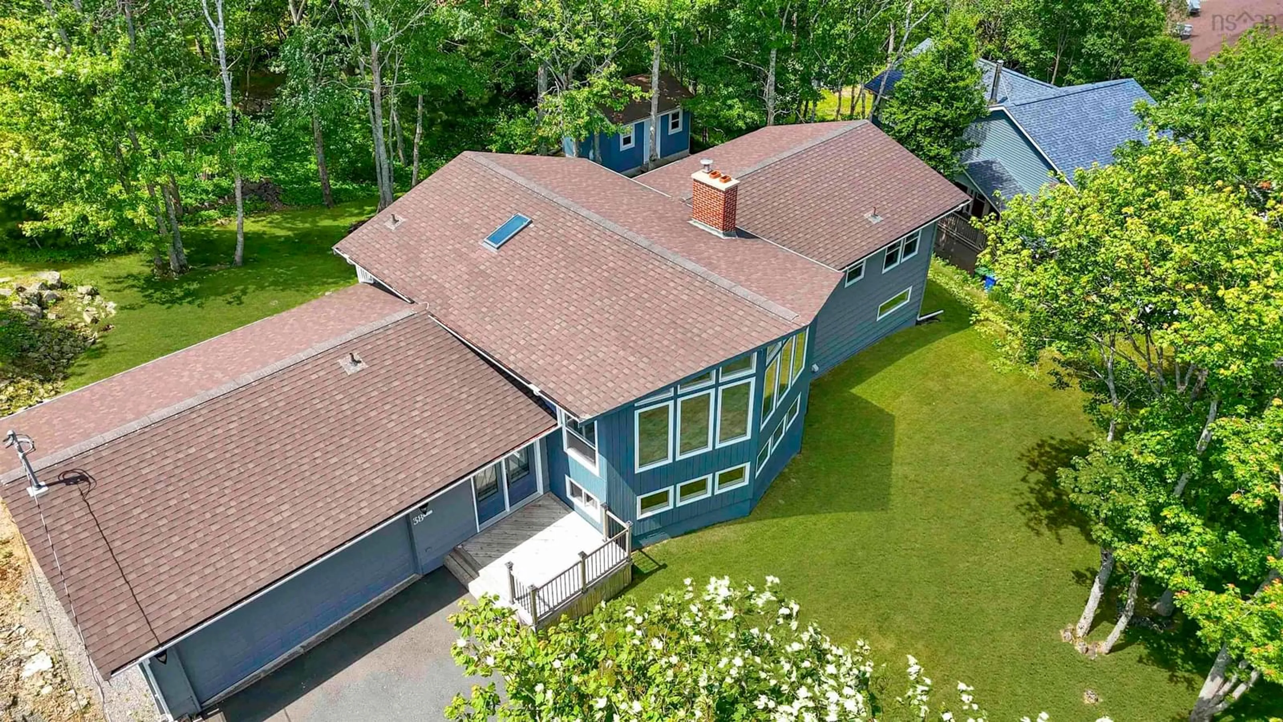38 Broadholme Lane, Halifax, Nova Scotia B3M 3C1
Contact us about this property
Highlights
Estimated valueThis is the price Wahi expects this property to sell for.
The calculation is powered by our Instant Home Value Estimate, which uses current market and property price trends to estimate your home’s value with a 90% accuracy rate.Not available
Price/Sqft$366/sqft
Monthly cost
Open Calculator
Description
Welcome to 38 Broadholme Lane, a striking contemporary chalet-style home that truly feels like it could be a mountain retreat. Yet it is only 18 minutes from downtown Halifax. Nestled in the highly sought-after Wedgewood subdivision of Kearney Lake, Nova Scotia, this one-of-a-kind property captures the essence of the original Beaumont design. Built in 1980, its unique architectural features include a stunning glass wall prow front that bathes the interior in natural light, vaulted ceilings, and sloped roof lines that prominently stand forward from the rest of the home. This three-bedroom, three-bath home offers an inviting blend of character and style, with abundant shiplap, exposed beams, and carefully crafted woodwork throughout. The heart of the home is an impressive kitchen that blends charm with top-tier functionality. With its large L-shaped island, double sink, and top of the line charcoal stainless-steel appliances, this kitchen is as beautiful as it is practical. Open to an expansive living room, the space features a magnificent wood-burning brick fireplace, perfect for cozy gatherings. Each bedroom is sizable, and the primary suite, with its grand ensuite bath, enormous walk-in closet, and elegant crown molding, offers a serene retreat. The lower level rec room, featuring a wood stove and a wet bar, is ideal for entertaining. This spectacular home is also equipped with a ducted heat pump installed in 2020, which ensures precise climate control no matter the season. Adding to the home’s versatility, a 650-square-foot unfinished basement space with a separate walkout entrance offers endless possibilities—from a personal workshop to a future in-law suite. Set on a spacious 0.32-acre lot, the backyard features a generous deck and patio area perfect for summer barbecues and outdoor entertaining. With its distinct style, abundant character, and proximity to Downtown Halifax & the airport, this property promises both tranquility & convenience.
Upcoming Open House
Property Details
Interior
Features
Main Floor Floor
Bedroom
10.1 x 11Bath 1
5.1 x 4.2Bedroom
10.9 x 7.6Primary Bedroom
12.7 x 11.4Exterior
Features
Parking
Garage spaces 1.5
Garage type -
Other parking spaces 0
Total parking spaces 1.5
Property History
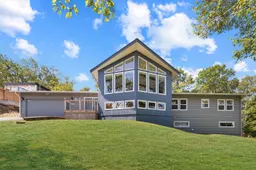 50
50