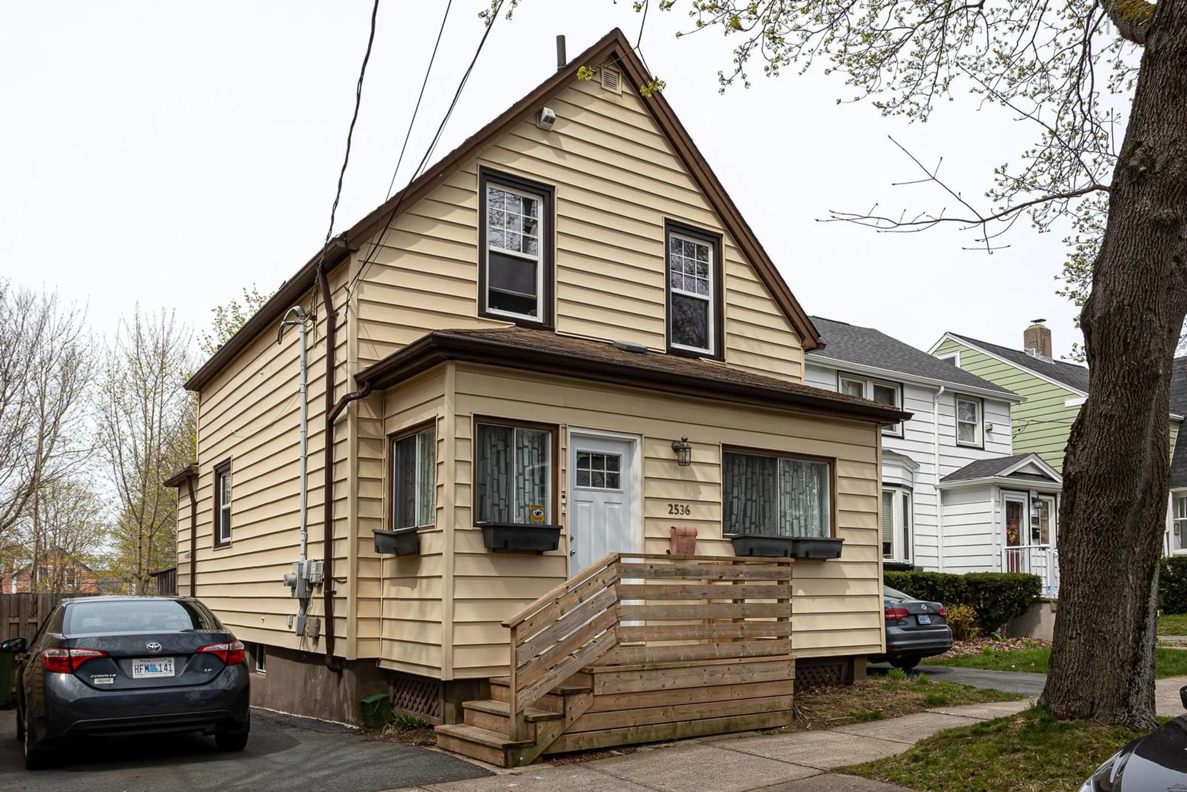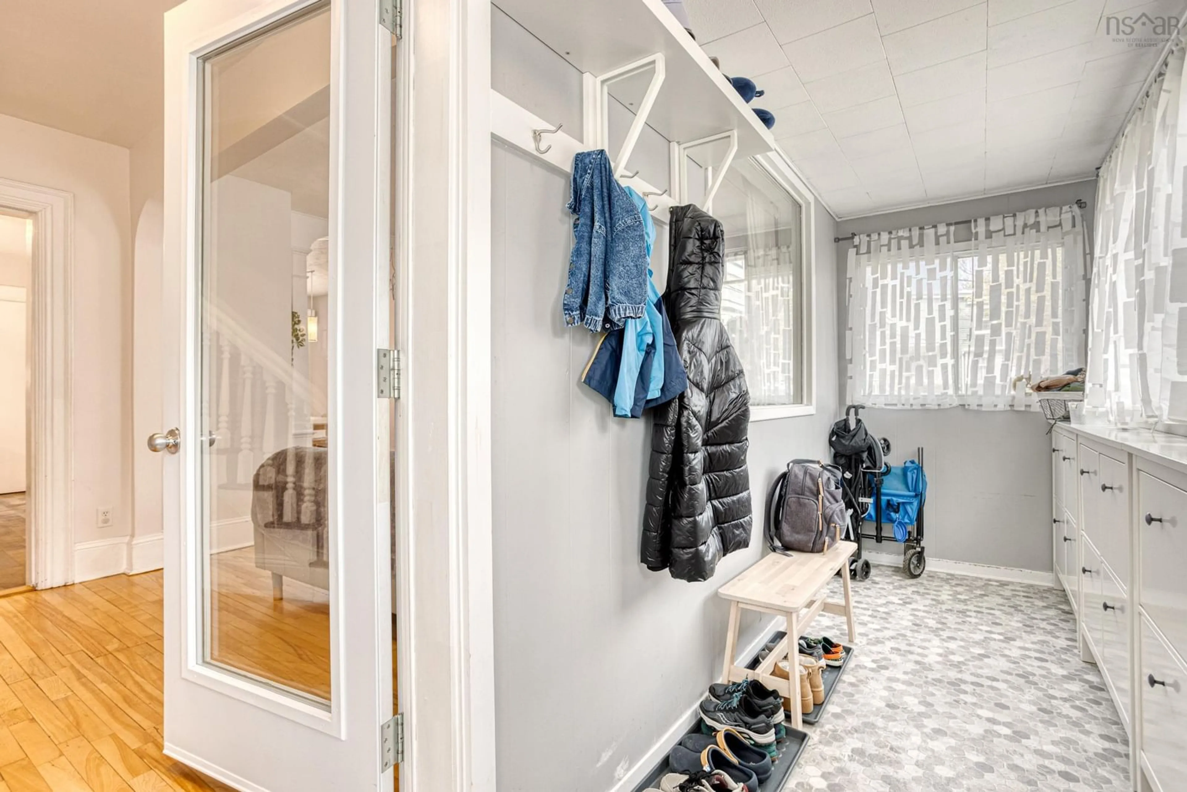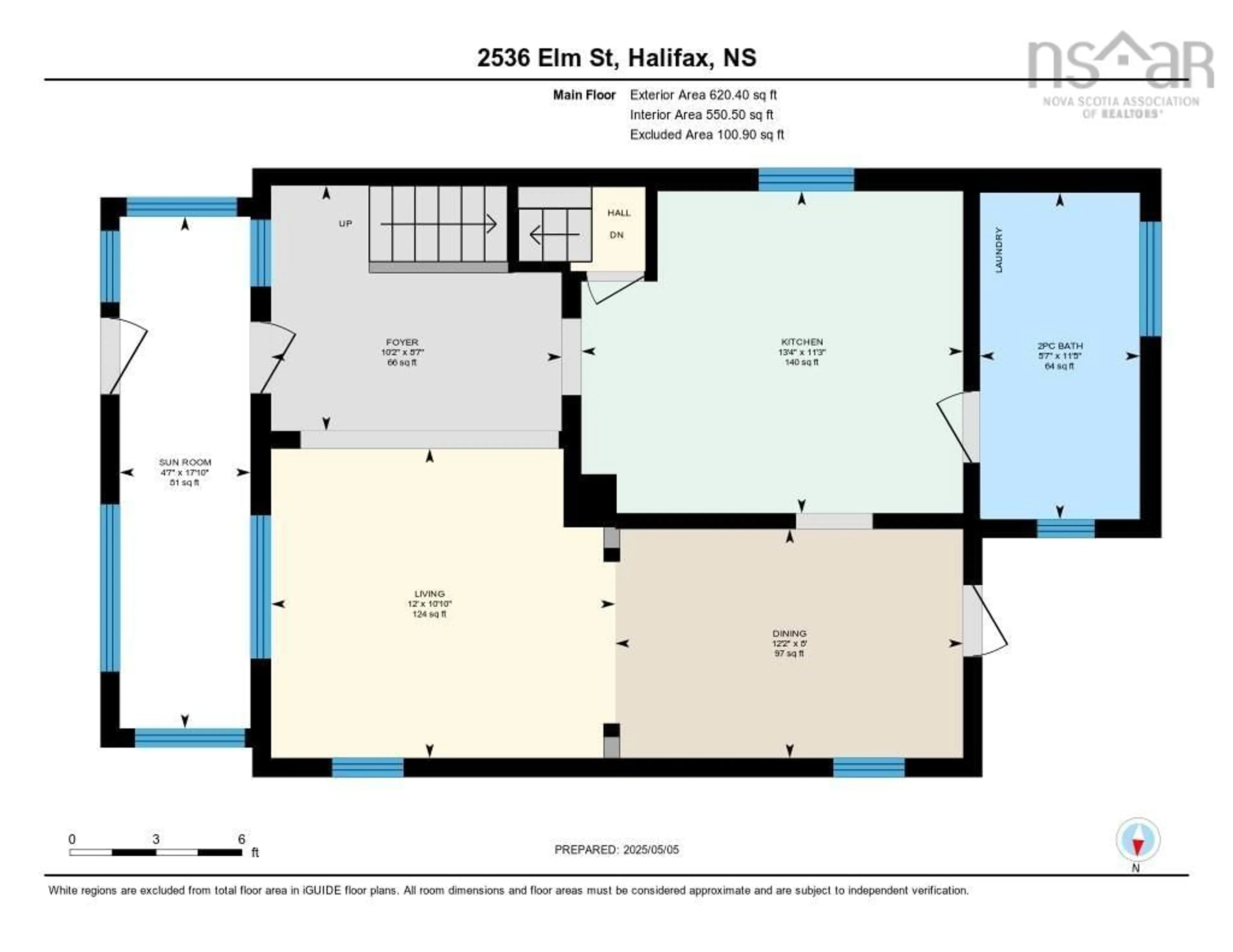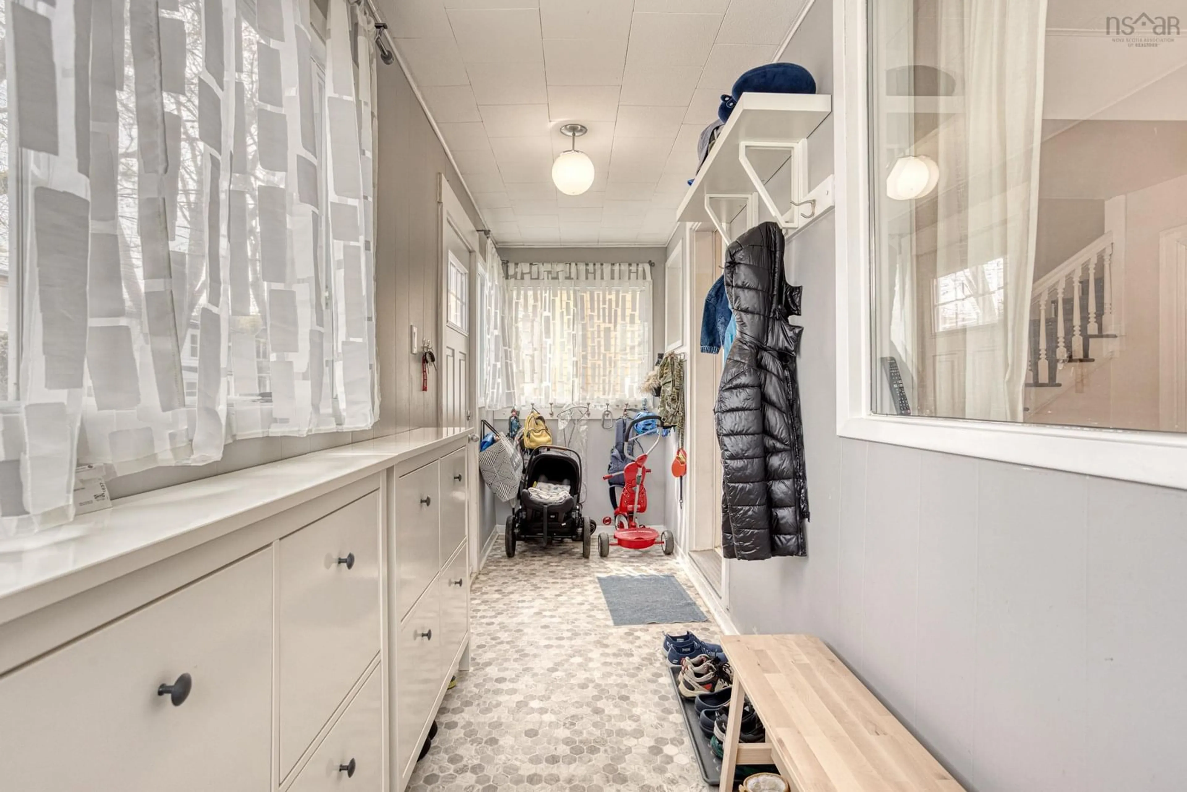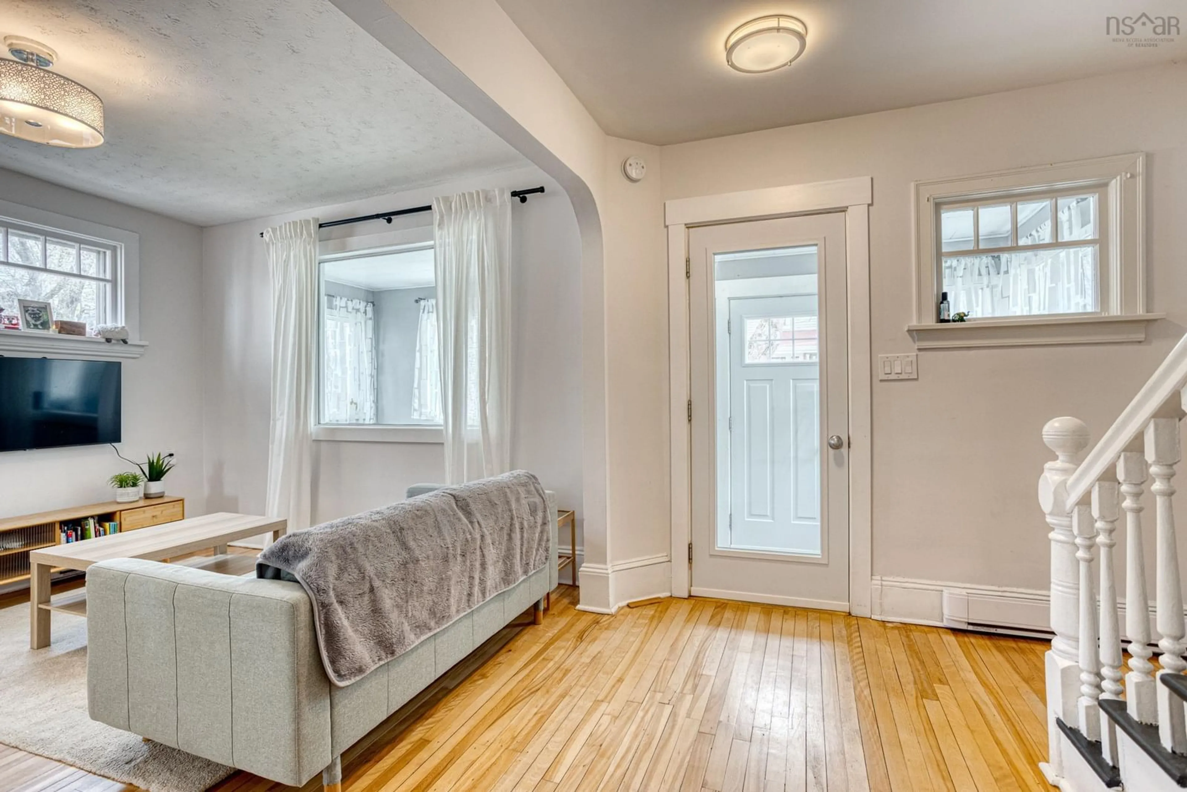2536 Elm St, Halifax, Nova Scotia B3L 2Y4
Contact us about this property
Highlights
Estimated ValueThis is the price Wahi expects this property to sell for.
The calculation is powered by our Instant Home Value Estimate, which uses current market and property price trends to estimate your home’s value with a 90% accuracy rate.Not available
Price/Sqft$619/sqft
Est. Mortgage$3,004/mo
Tax Amount ()-
Days On Market2 days
Description
Excellent 3 Br 1 1/2 bth West End Home in Sir Charles Tupper School District. There have been so many updates and renovations in the last 10 years including: Kitchen renovation with stainless appliances, 4 piece renovated bath, Laundry/ 1/2 Bath addition on main floor, Most windows have been replaced, New patio and front entry doors, Renovated sunroom/ front porch with built-in storage, hardwood floors refinished, Custom Closet in Primary Bedroom, Ikea closets in the other 2 bedrooms, Upgraded to 200 amps, removed oil tank and furnace and installed electric baseboard and 2 heat pumps, Insulation in the attic and the basement. The roof is older and will require replacing in the near future. A large deck and fenced yard with southwest exposure. This is a sought after neighbourhood and sooo walkable. Minutes to Quinpool Rd district, Halifax Shopping Centre. Downtown Halifax, Universities and Hospitals are all just a 20 minute walk away. This home is priced to sell quickly, call your agent and book your showing today!
Property Details
Interior
Features
Main Floor Floor
Living Room
10.10 x 12Laundry/Bath
11.5 x 5.7Dining Room
8 x 12.2Kitchen
11.3 x 13.4Exterior
Features
Property History
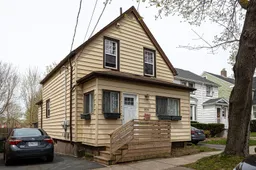 33
33
