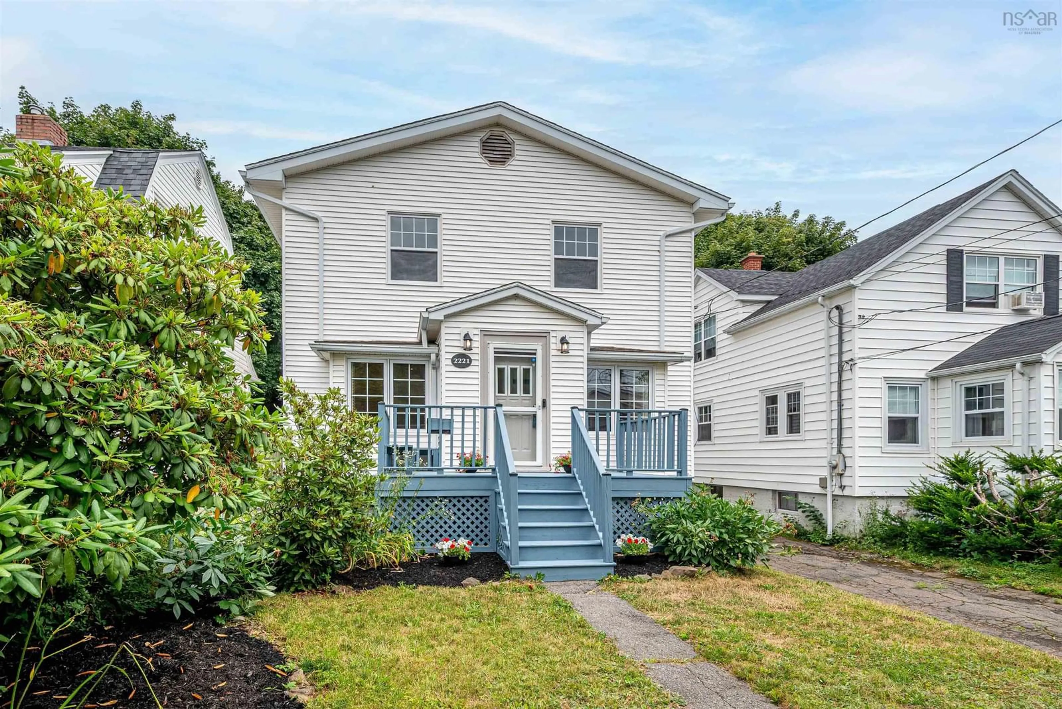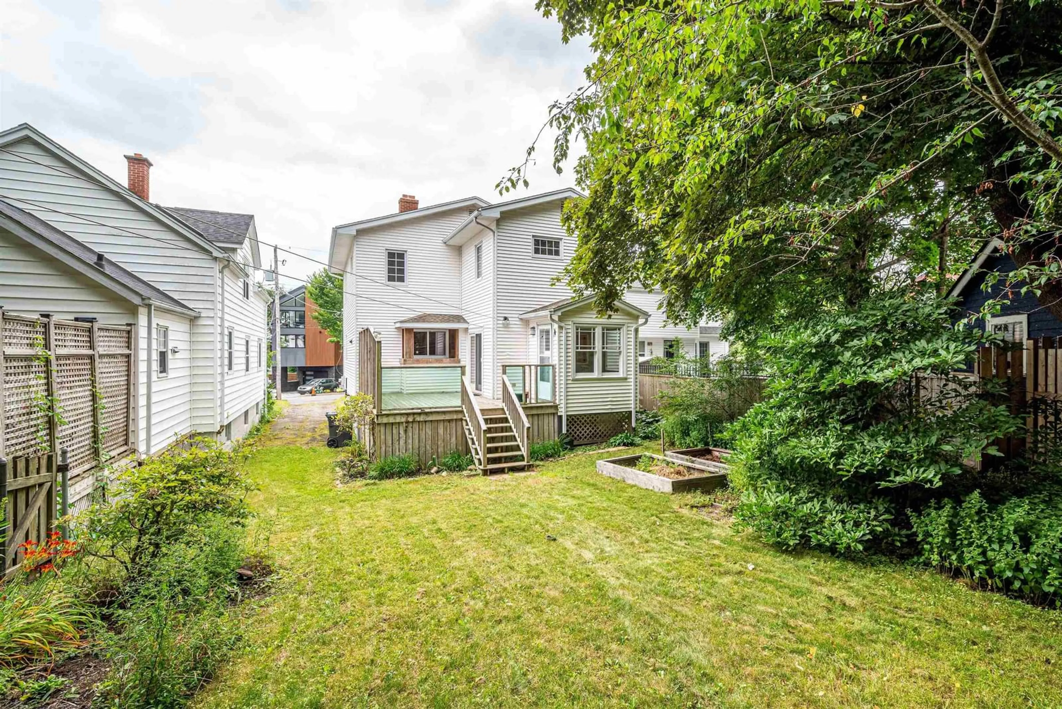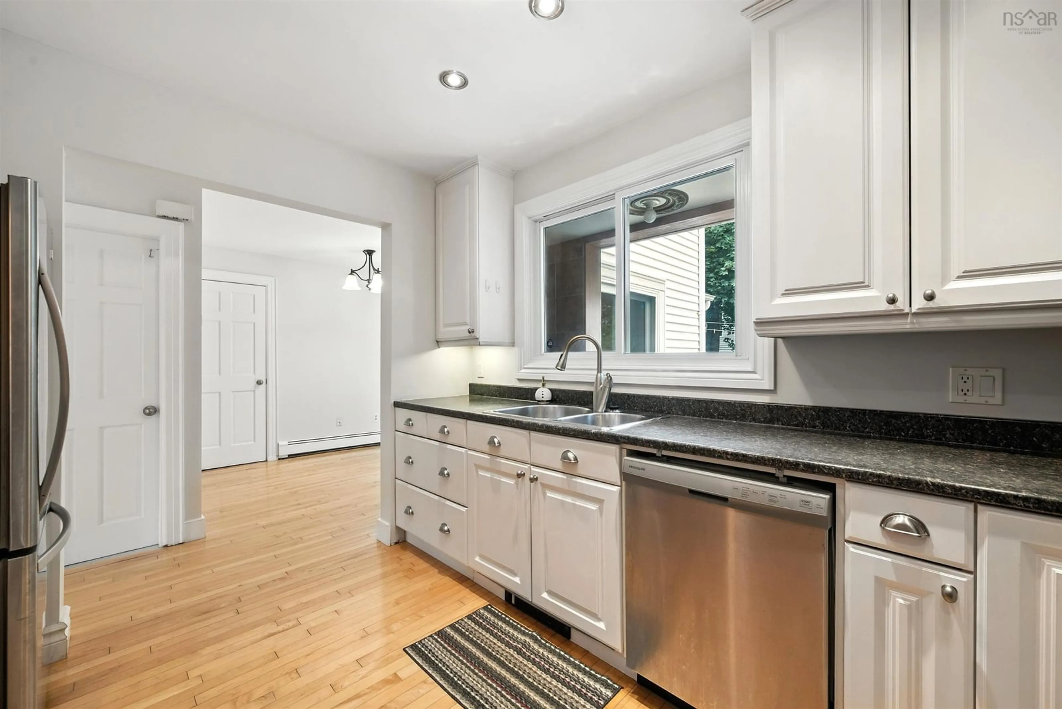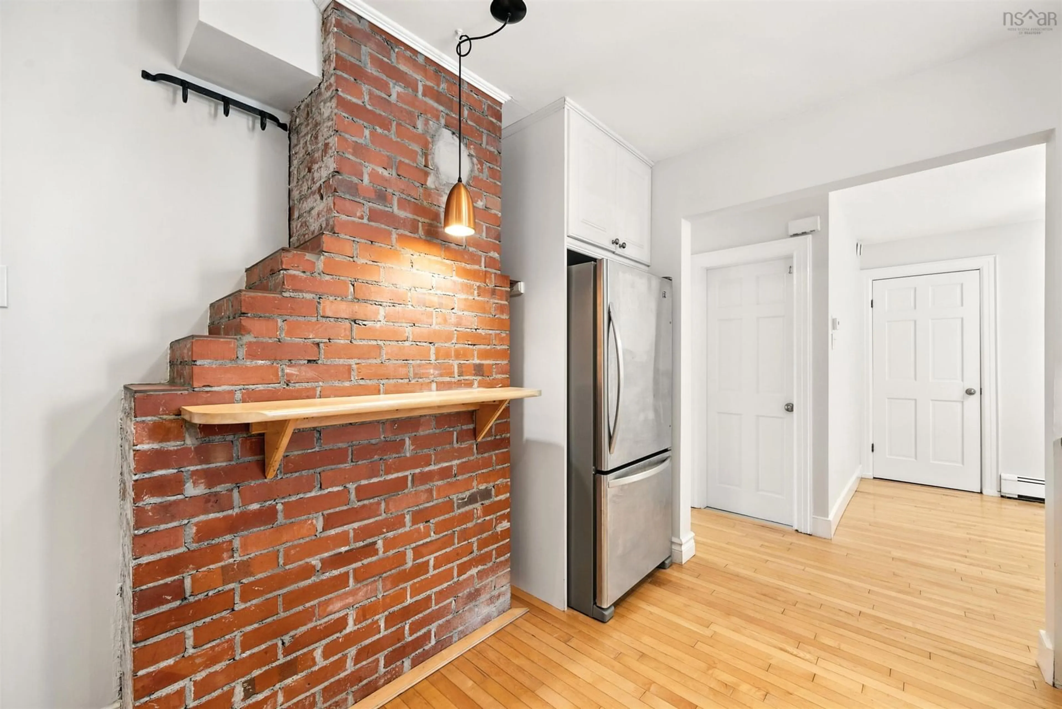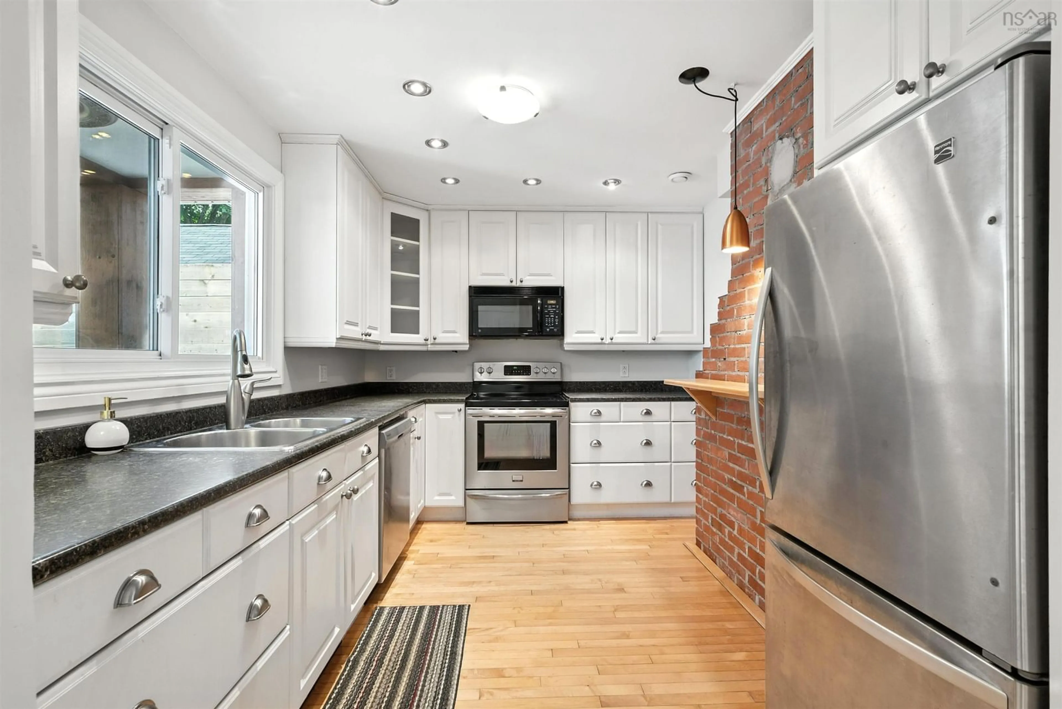2221 Blink Bonnie Terr, Halifax, Nova Scotia B3L 3E8
Contact us about this property
Highlights
Estimated valueThis is the price Wahi expects this property to sell for.
The calculation is powered by our Instant Home Value Estimate, which uses current market and property price trends to estimate your home’s value with a 90% accuracy rate.Not available
Price/Sqft$493/sqft
Monthly cost
Open Calculator
Description
Location, Location! Beautifully Updated 2-Storey Home in Halifax’s Popular West End – Flinn Park Area Welcome to this charming and tastefully updated 2-storey home nestled in one of Halifax’s most sought-after neighborhoods. Located just minutes from Flinn Park, this inviting residence offers the perfect blend of comfort, style, and convenience. Step inside to an open-concept main floor that boasts a warm and welcoming living room/den with a cozy fireplace insert—ideal for relaxing evenings. The modern kitchen flows seamlessly into a spacious dining area, perfect for family meals or entertaining guests. A beautifully updated 2-piece bath with laundry completes the main level. Upstairs, you’ll find a generous primary bedroom featuring a large closet and private ensuite, along with two additional bedrooms and a full 4-piece bath—ideal for growing families or guests. The backyard is partially fenced, providing a safe play area for kids or a sunny space for gardening enthusiasts. Just a 15-minute walk to Sir Charles Tupper School and the Waegwoltic Club, and close to parks, shops, and more. A wonderful opportunity to live and grow in a vibrant, family- location
Upcoming Open House
Property Details
Interior
Features
Main Floor Floor
Bath 1
5 x 4Den/Office
13.7 x 9.9Dining Room
17 x 9.9Living Room
11.5 x 8.4Exterior
Features
Parking
Garage spaces -
Garage type -
Total parking spaces 1
Property History
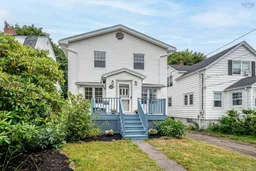 48
48
