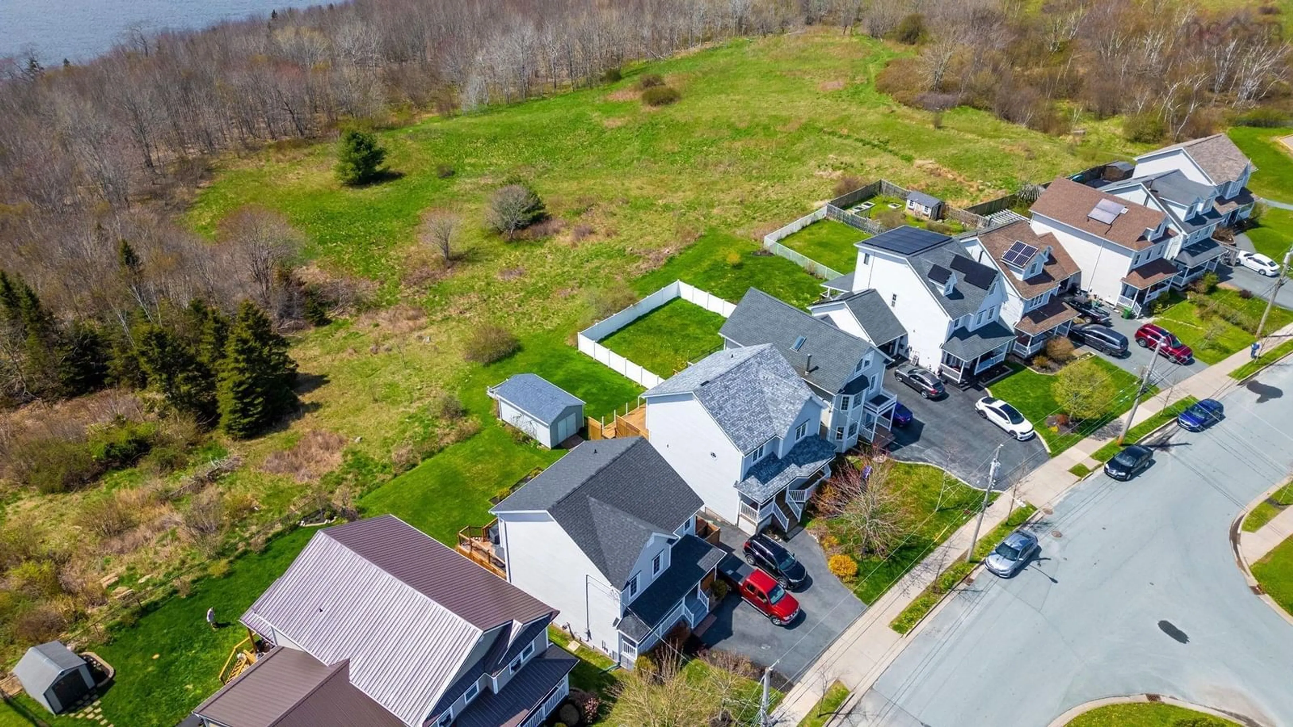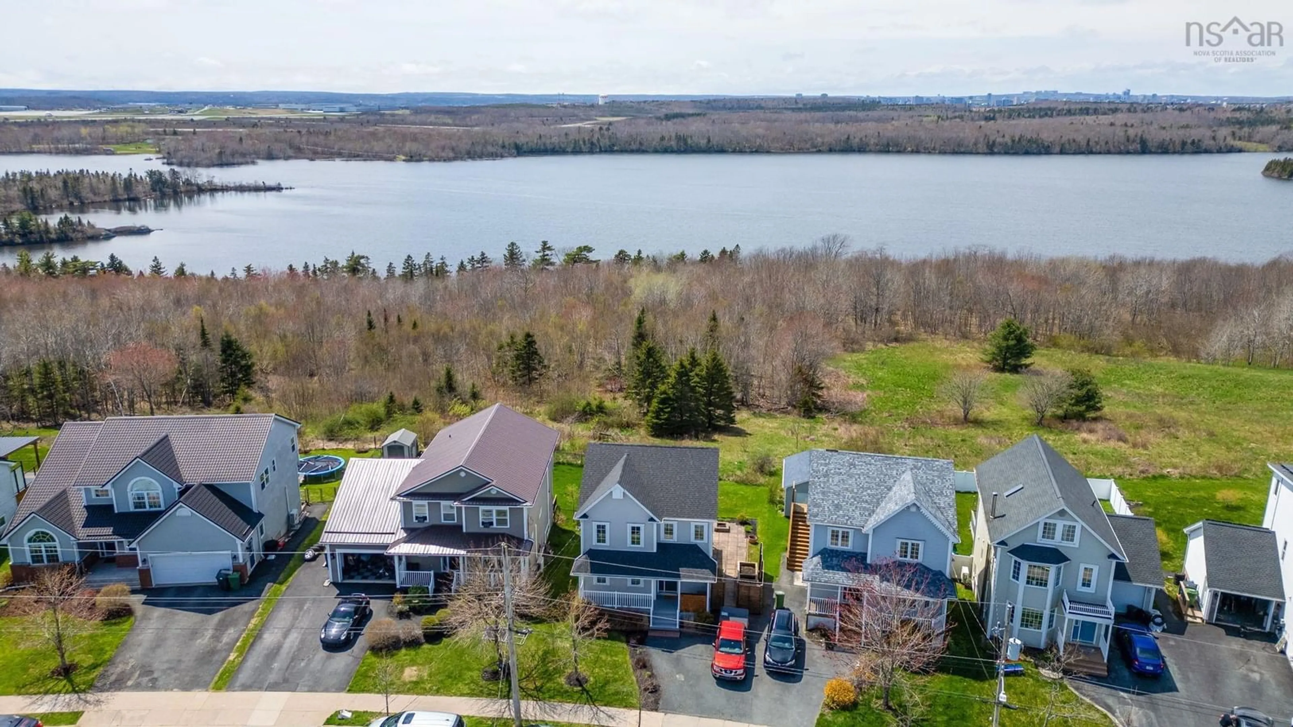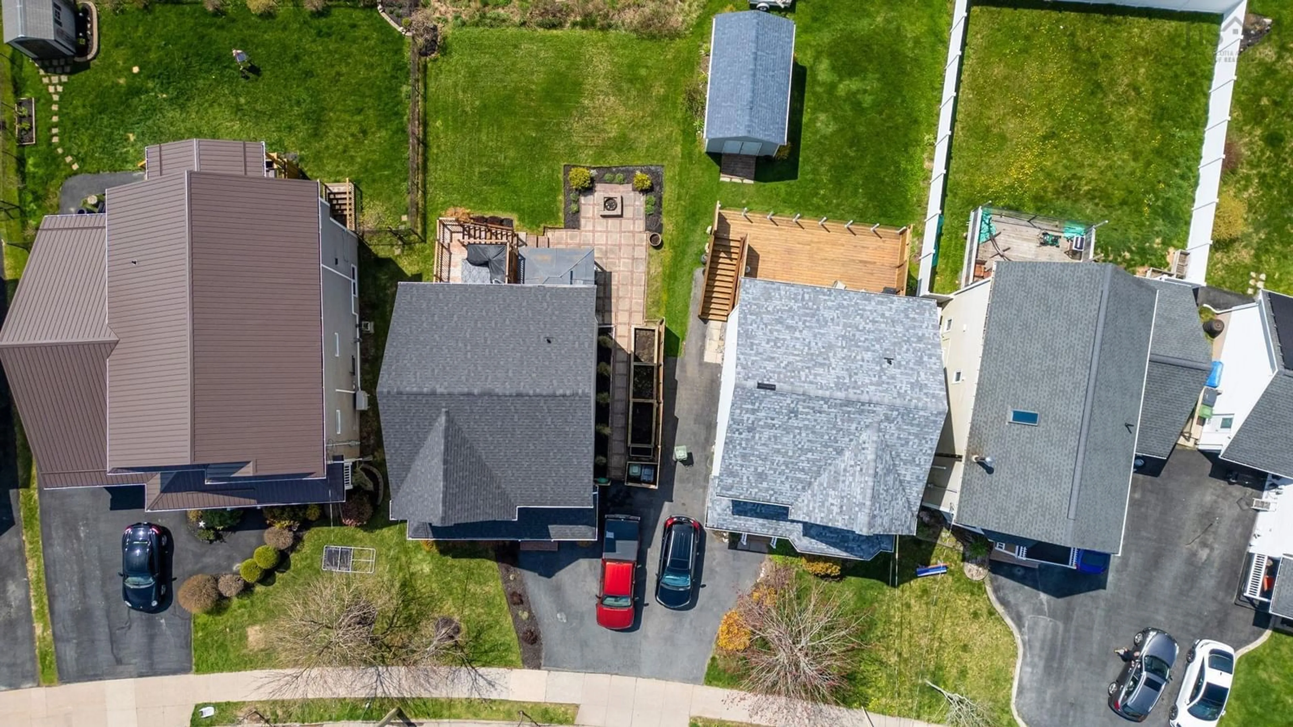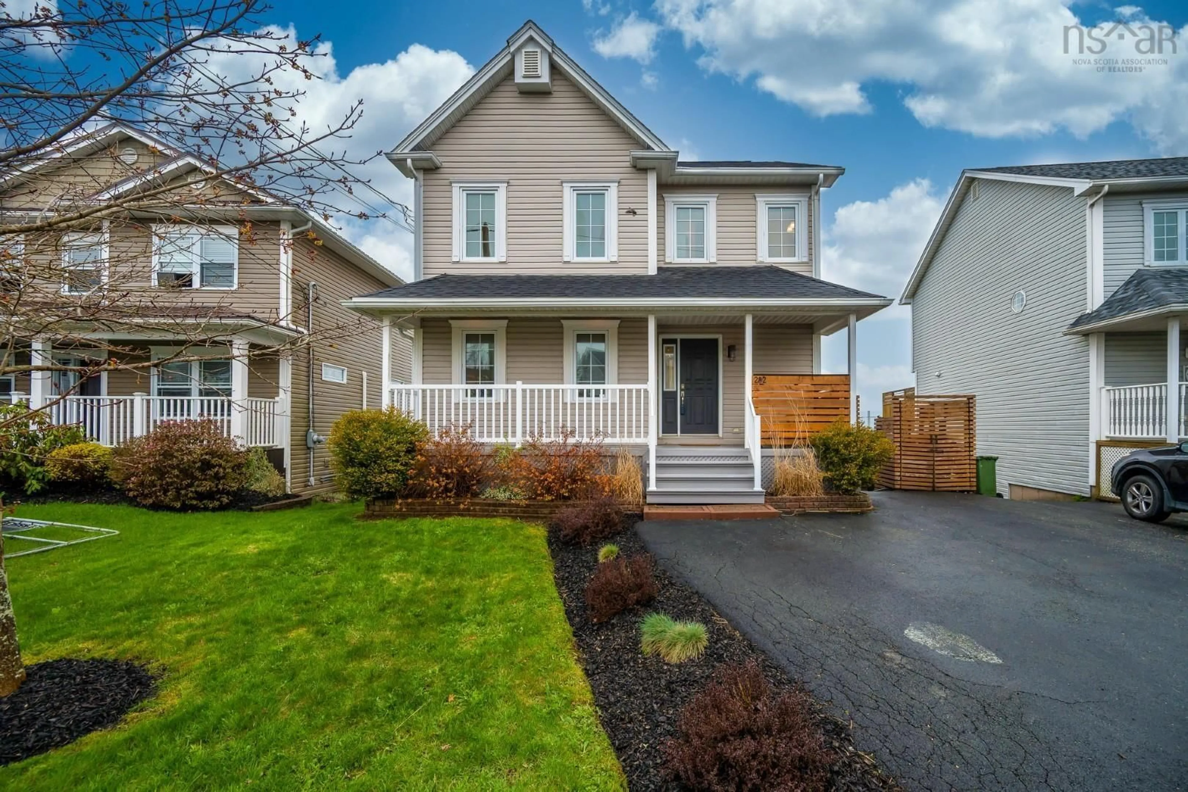282 Southampton Dr, Dartmouth, Nova Scotia B2V 2V8
Contact us about this property
Highlights
Estimated ValueThis is the price Wahi expects this property to sell for.
The calculation is powered by our Instant Home Value Estimate, which uses current market and property price trends to estimate your home’s value with a 90% accuracy rate.Not available
Price/Sqft$294/sqft
Est. Mortgage$2,791/mo
Tax Amount ()-
Days On Market2 hours
Description
What makes 282 Southampton Drive so special? Just about everything! It's beautifully styled from every angle - inside, outside, and even the views looking out. With excellent street presence, a covered front porch, spacious deck, backyard patio, lovely landscaping, and water views, this home is as charming as it is complete. Step inside to the bright living room featuring a tray ceiling, wide trim, and real hardwood floors. The layout flows effortlessly from here into the dining area and straight into the show-stopping kitchen. With white shaker cabinets, glass subway tile, accent lighting, stainless steel appliances, and a centre island that's easy to fall in love with, this kitchen is both stunning and functional. Upstairs, the primary suite offers crown moulding, thoughtful accents, a private ensuite, and a generous walk-in closet - comfort and style in perfect balance. The secondary bedrooms are just right, each with water views, while the main bath delivers a crisp, modern finish. Downstairs adds even more living space with a large, walkout rec room - ideal for movie nights, workouts, or simply relaxing. The backyard is private, peaceful, and ready to enjoy. At 282 Southampton Drive, you're not just buying a house - you're stepping into a lifestyle. And yes, it's a beautiful one.
Property Details
Interior
Features
Main Floor Floor
Living Room
13'10 x 15'2Kitchen
15'9 x 13'2Dining Room
9'2 x 13'2Bath 1
2'11 x 7'1Exterior
Features
Property History
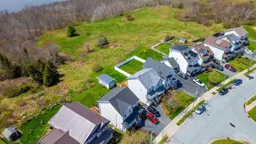 50
50
