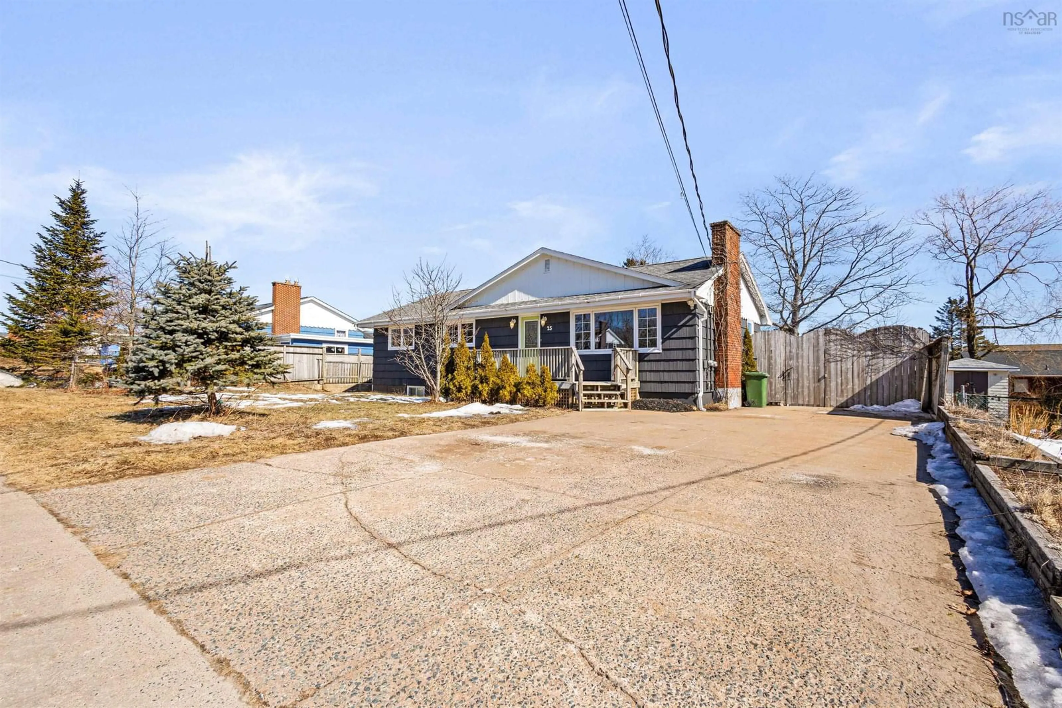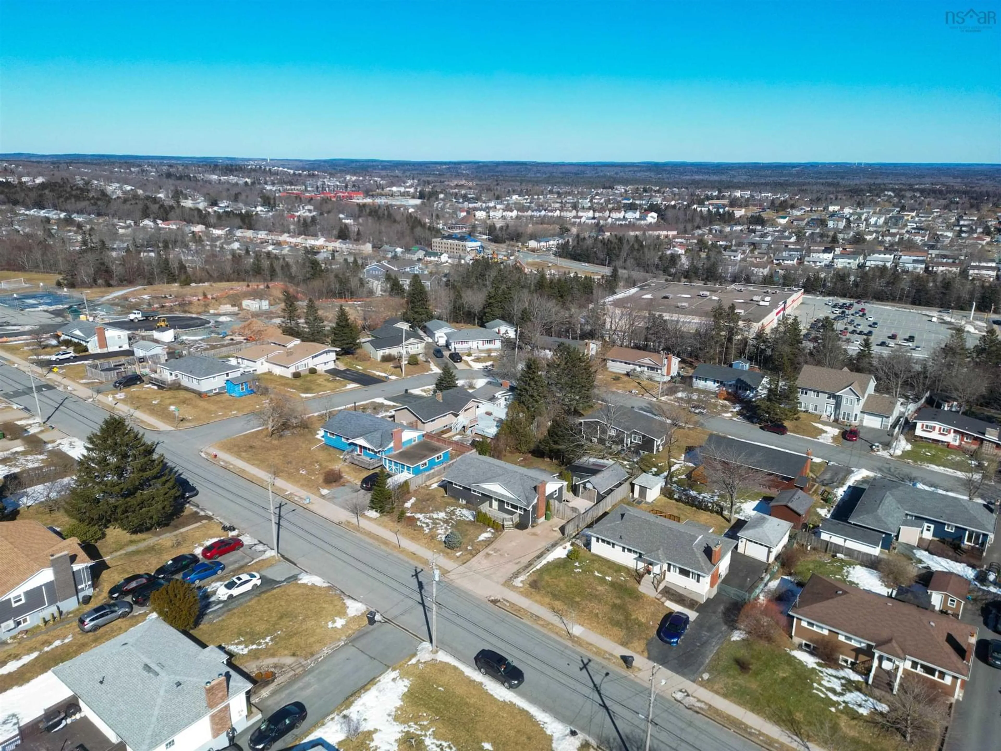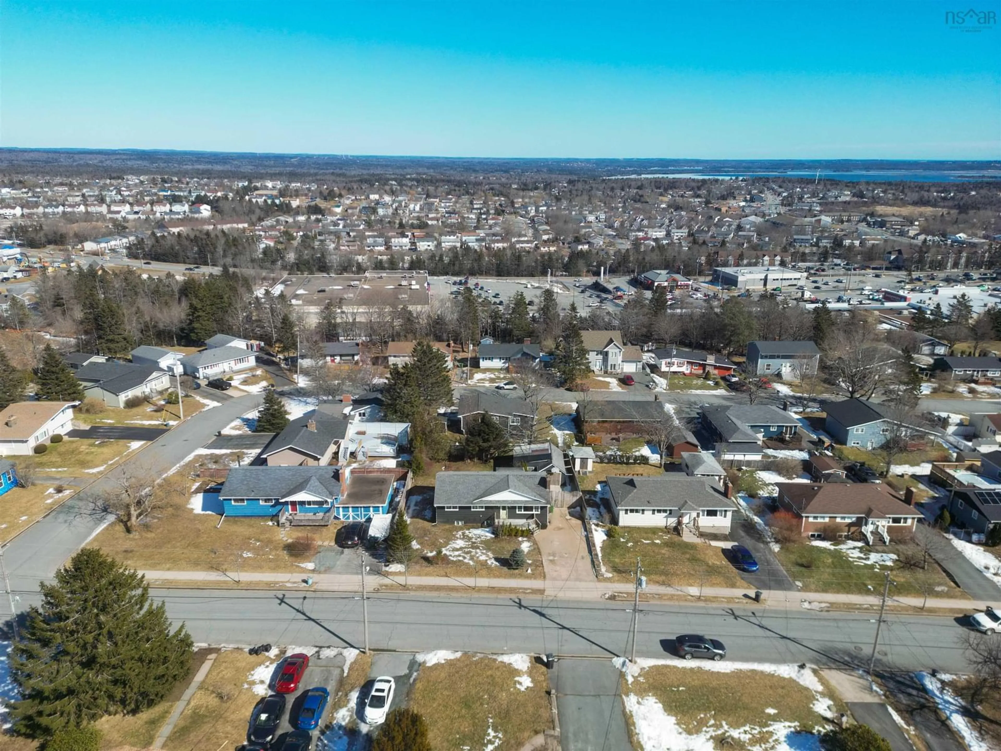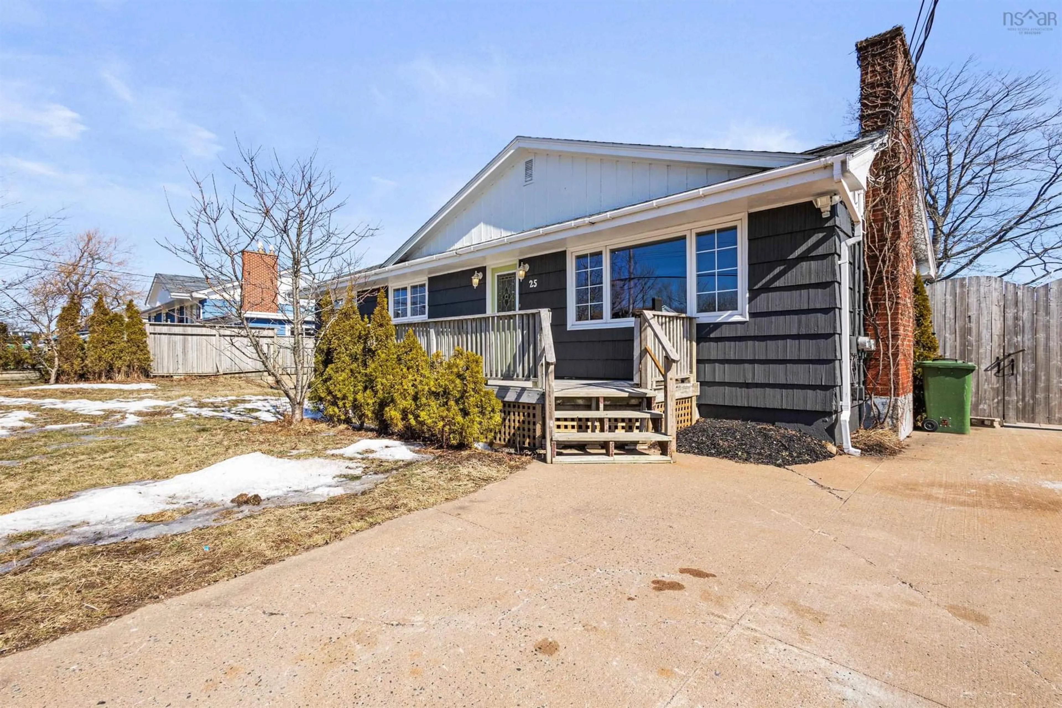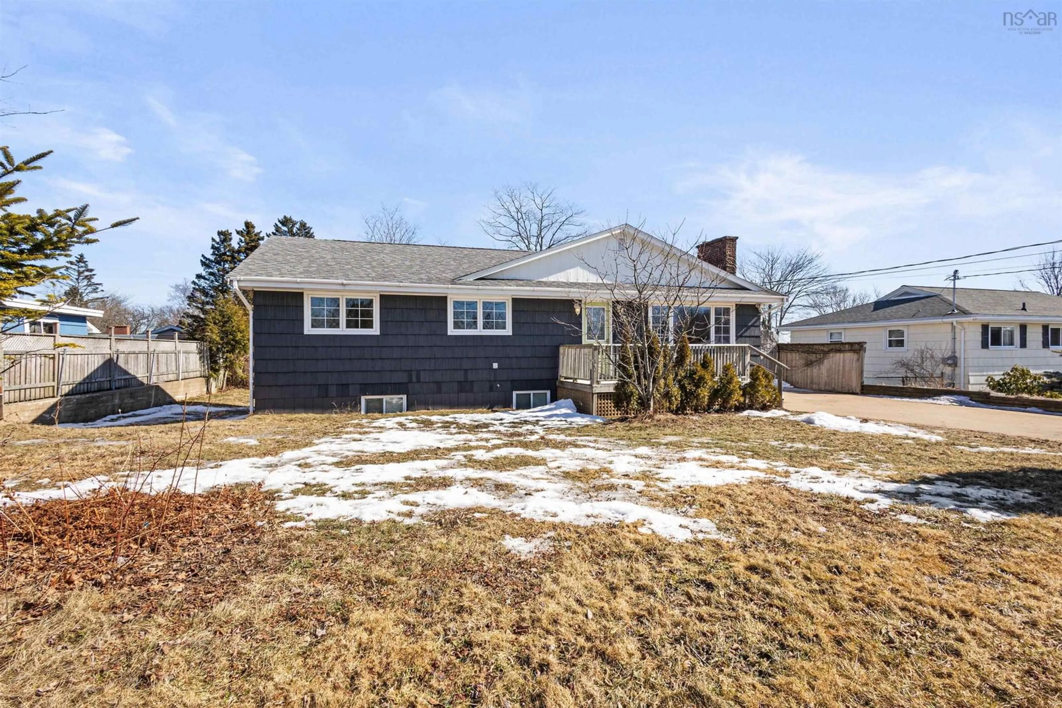25 Hugh Allen Dr, Cole Harbour, Nova Scotia B2W 2L1
Contact us about this property
Highlights
Estimated ValueThis is the price Wahi expects this property to sell for.
The calculation is powered by our Instant Home Value Estimate, which uses current market and property price trends to estimate your home’s value with a 90% accuracy rate.Not available
Price/Sqft$284/sqft
Est. Mortgage$2,705/mo
Tax Amount ()-
Days On Market63 days
Description
Discover income potential and family comfort at 25 Hugh Allen Drive in Cole Harbour, Dartmouth. This well-maintained home boasts hardwood floors, a cozy wood fireplace, and three spacious bedrooms on the main floor filled with natural light. The property features a roomy kitchen, comfortable living area, and inviting dining space. The lower level offers a 4th bedroom as part of a fully equipped in-law suite, perfect for multi-generational living or as a rental unit to help offset your expenses. Situated in a safe, family-friendly neighbourhood, this home offers convenience at your doorstep. Enjoy easy walks to schools, grocery stores, and bus routes . Or take your family on a walk through the trails leading to beaches and lakes, perfect for weekend adventures. The partially fenced and landscaped yard, complete with a French drain and retaining wall, provides a low-maintenance outdoor space. Plus, an outdoor workshop/garage adds extra functionality to this already impressive property. Located in the heart of Cole Harbour, this home offers the perfect blend of community living and natural beauty. Don't miss your opportunity to make 25 Hugh Allen Drive your new home sweet home.
Upcoming Open House
Property Details
Interior
Features
Main Floor Floor
Bedroom
11 x 10Bedroom
10.5 x 10.6Bedroom
10.1 x 10.5Family Room
14 x 14.9Exterior
Features
Parking
Garage spaces 1
Garage type -
Other parking spaces 0
Total parking spaces 1
Property History
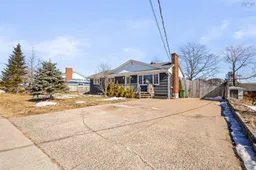 47
47
