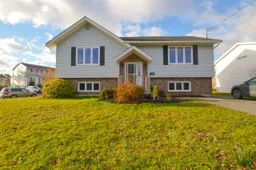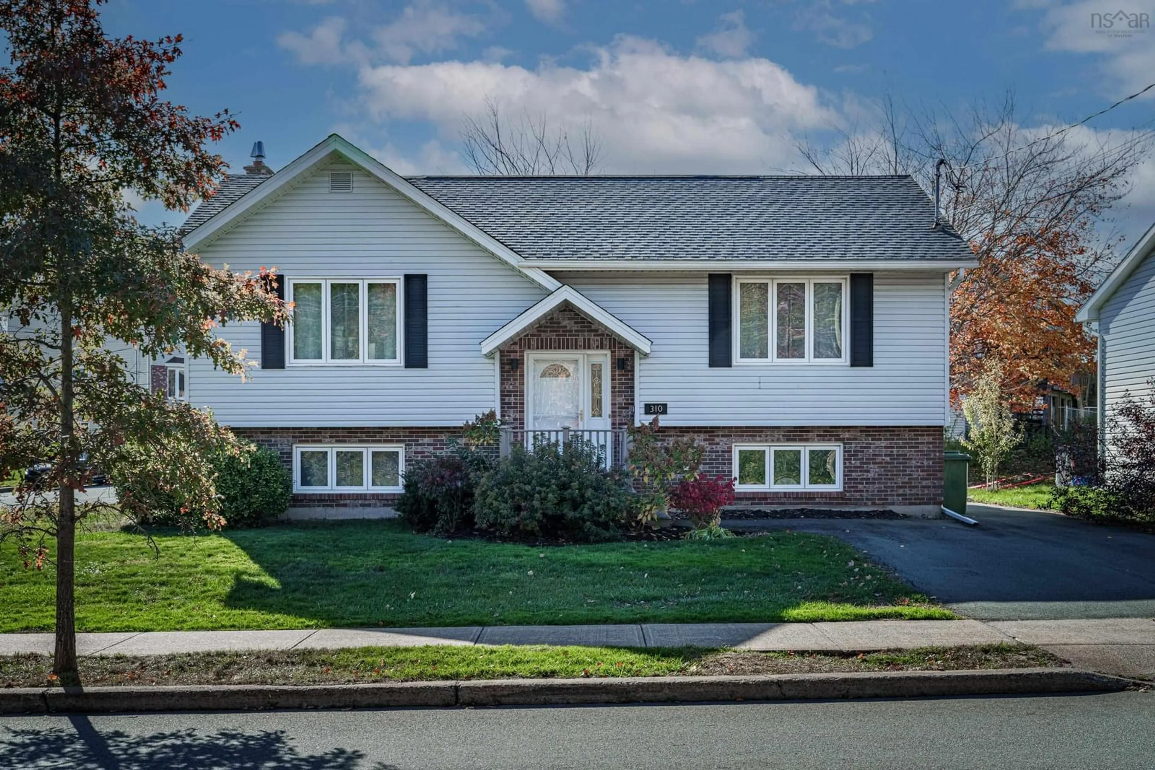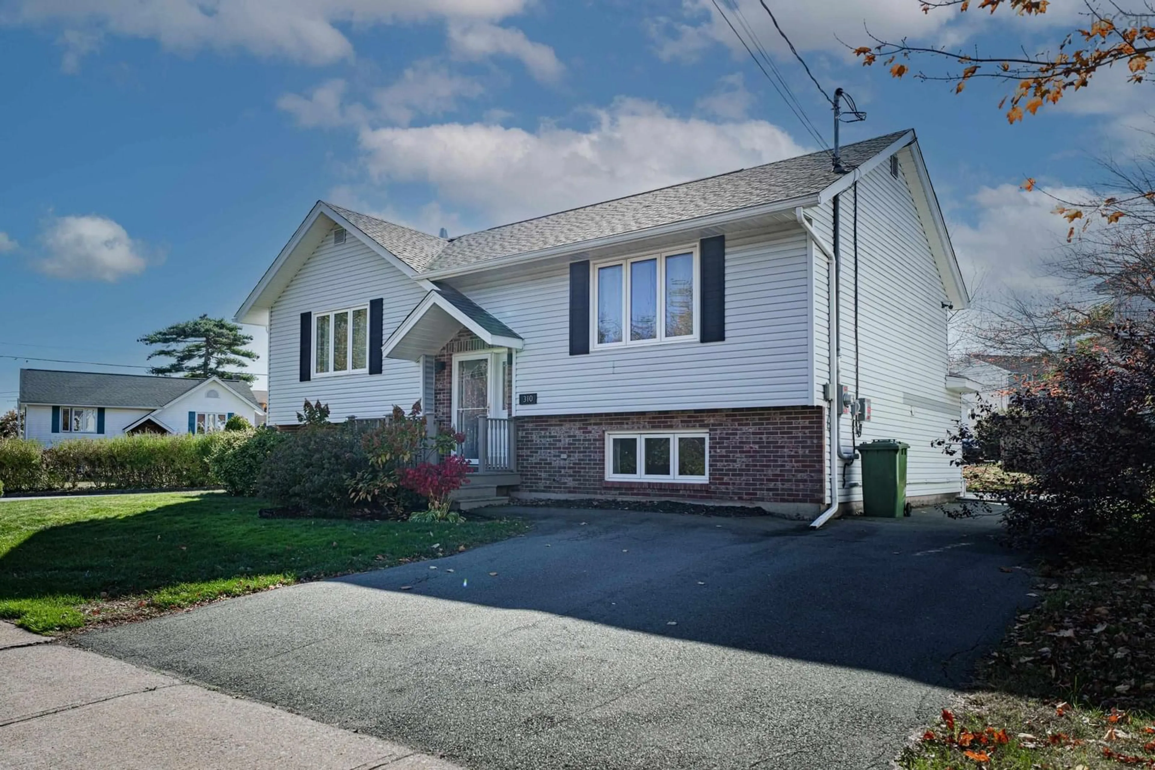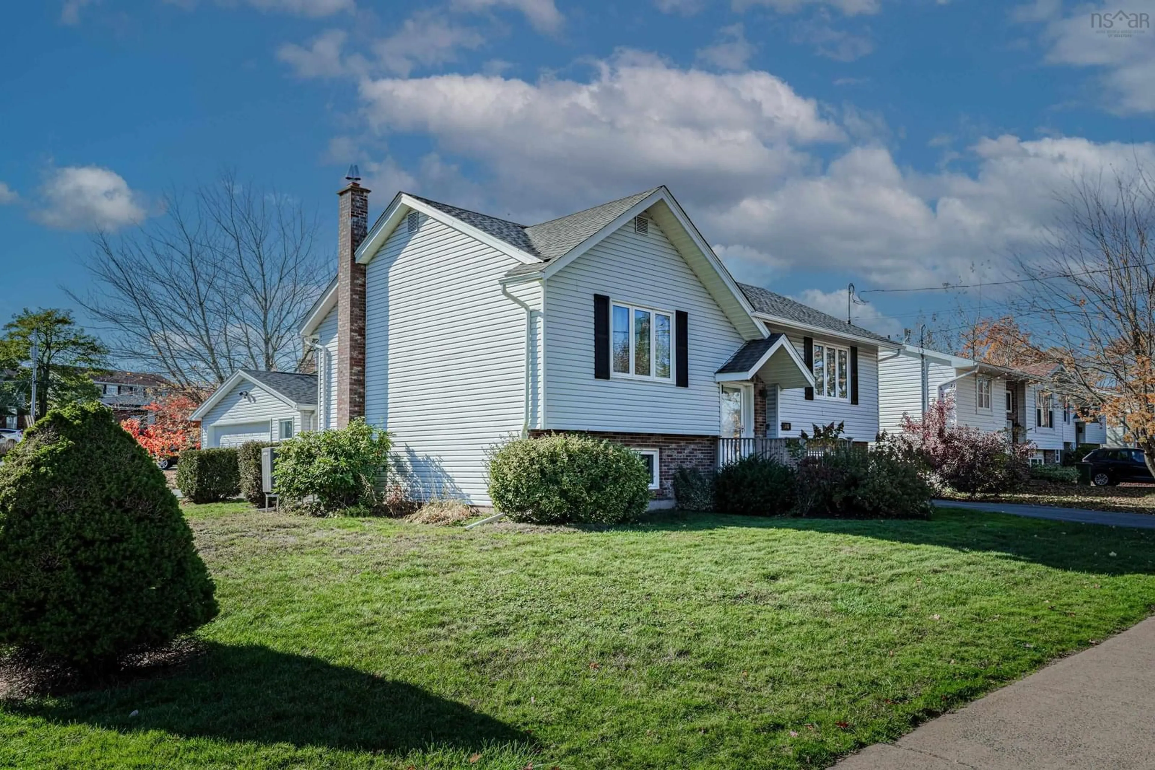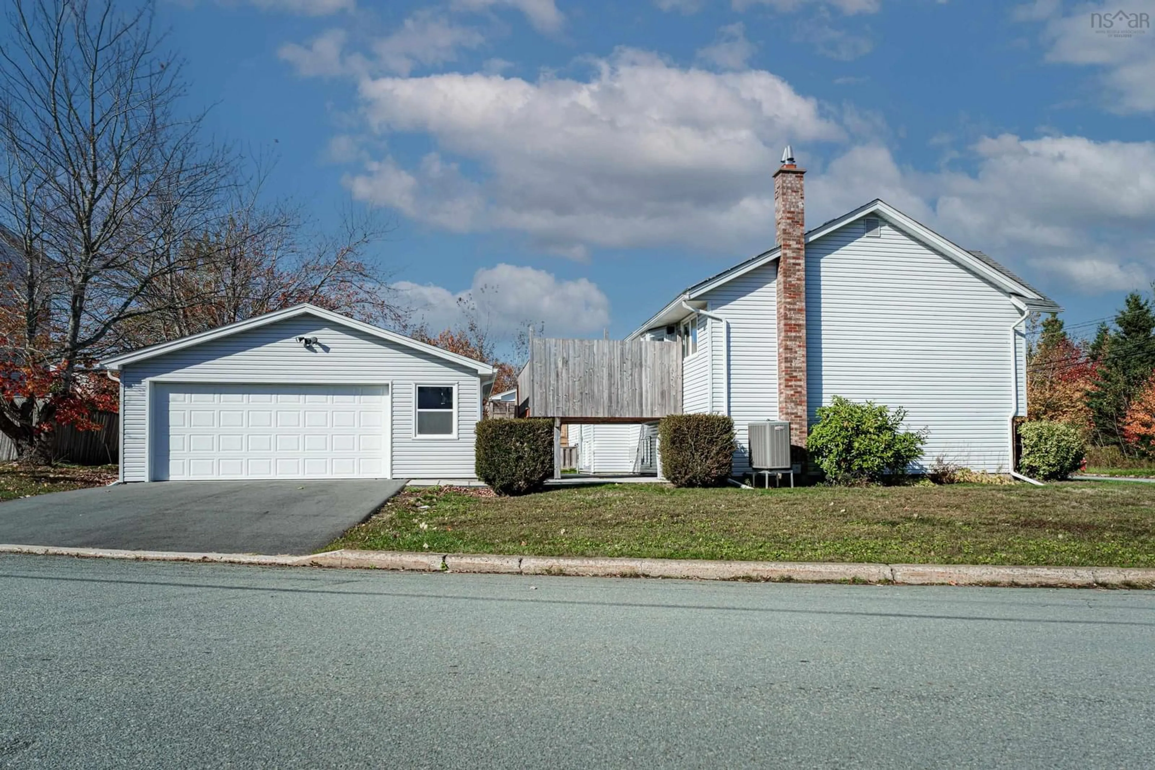310 John Stewart Dr, Cole Harbour, Nova Scotia B2W 5P3
Contact us about this property
Highlights
Estimated valueThis is the price Wahi expects this property to sell for.
The calculation is powered by our Instant Home Value Estimate, which uses current market and property price trends to estimate your home’s value with a 90% accuracy rate.Not available
Price/Sqft$320/sqft
Monthly cost
Open Calculator
Description
Welcome to 310 John Stewart Drive – A Beautifully Updated Split-Entry in the Heart of Cole Harbour!Step inside and be greeted by bright, flooring throughout, and modern bathrooms that blend comfort and style. The spacious eat-in kitchen is perfect for family gatherings, while the main level also features a sun-filled living room, a large primary bedroom, a second bedroom, and a stylish main bath and laundry. The fully finished lower level offers incredible flexibility with an in-law suite, featuring a generous rec room, updated full bathroom, laundry area, kitchen, and an additional bedroom — ideal for extended family or guests. Situated on a large corner lot, this home invites you to enjoy the outdoors with a deck and new detached garage, perfect for extra storage or parking. Thoughtfully maintained, the home includes updated windows, doors, and roof (10 years ago), a fully ducted heat pump for year-round comfort, a new fiberglass oil tank, and solar panel (2021) for added peace of mind.
Property Details
Interior
Features
Main Floor Floor
Living Room
12'8 x 15'6Kitchen
12'7 x 10'3Dining Room
10'11 x 9'11Laundry/Bath
10'11 x 4'11Exterior
Features
Parking
Garage spaces 2
Garage type -
Other parking spaces 0
Total parking spaces 2
Property History
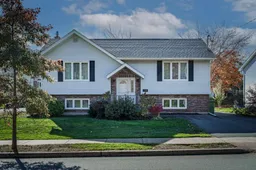 43
43