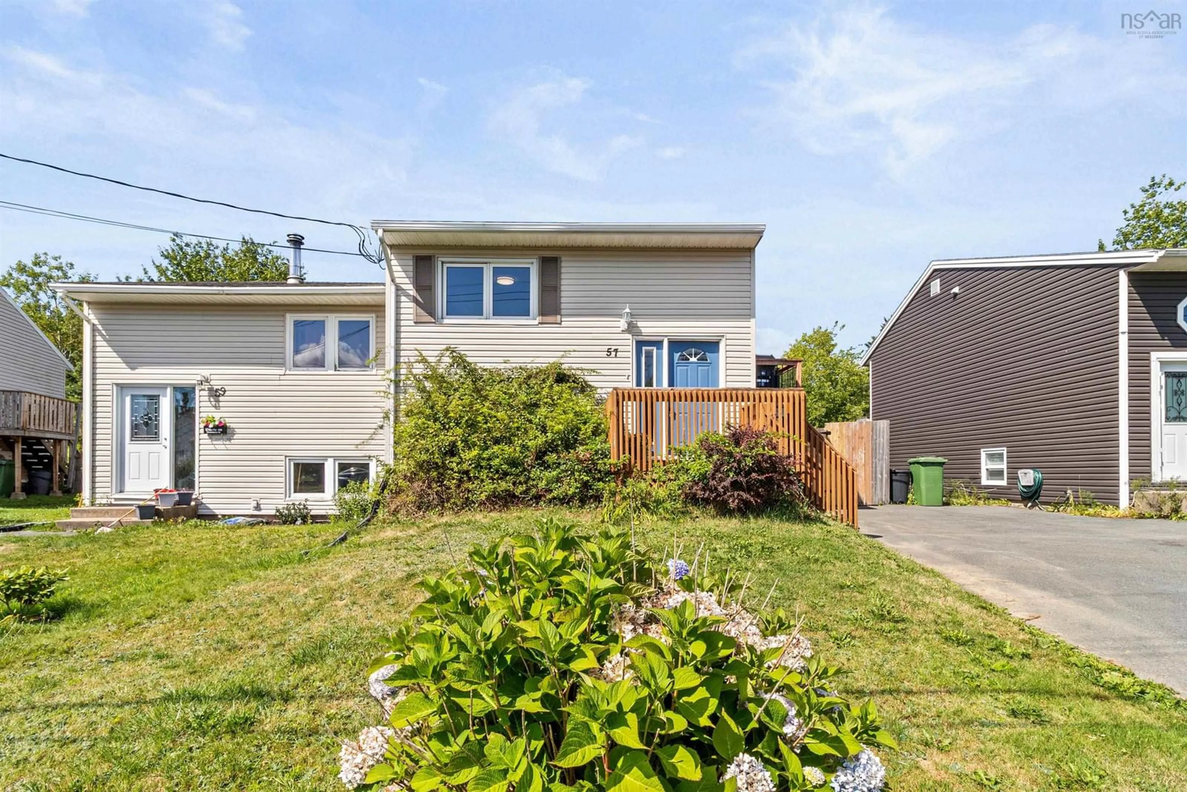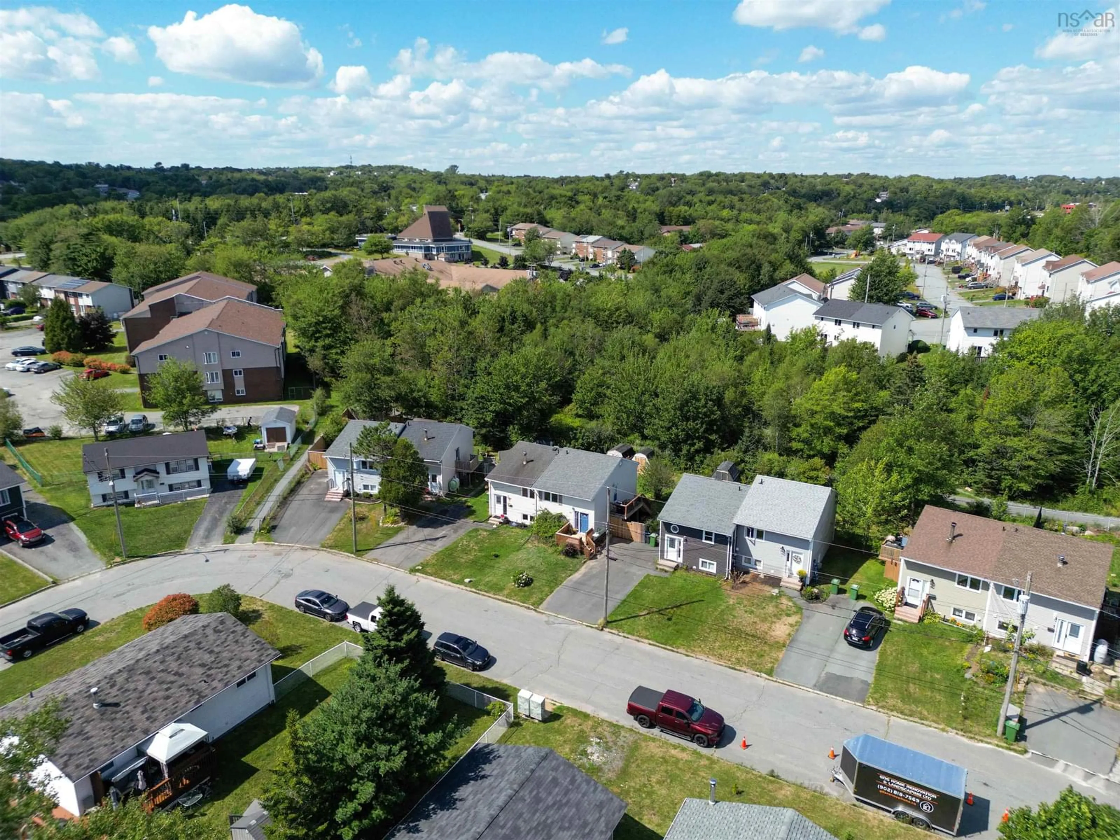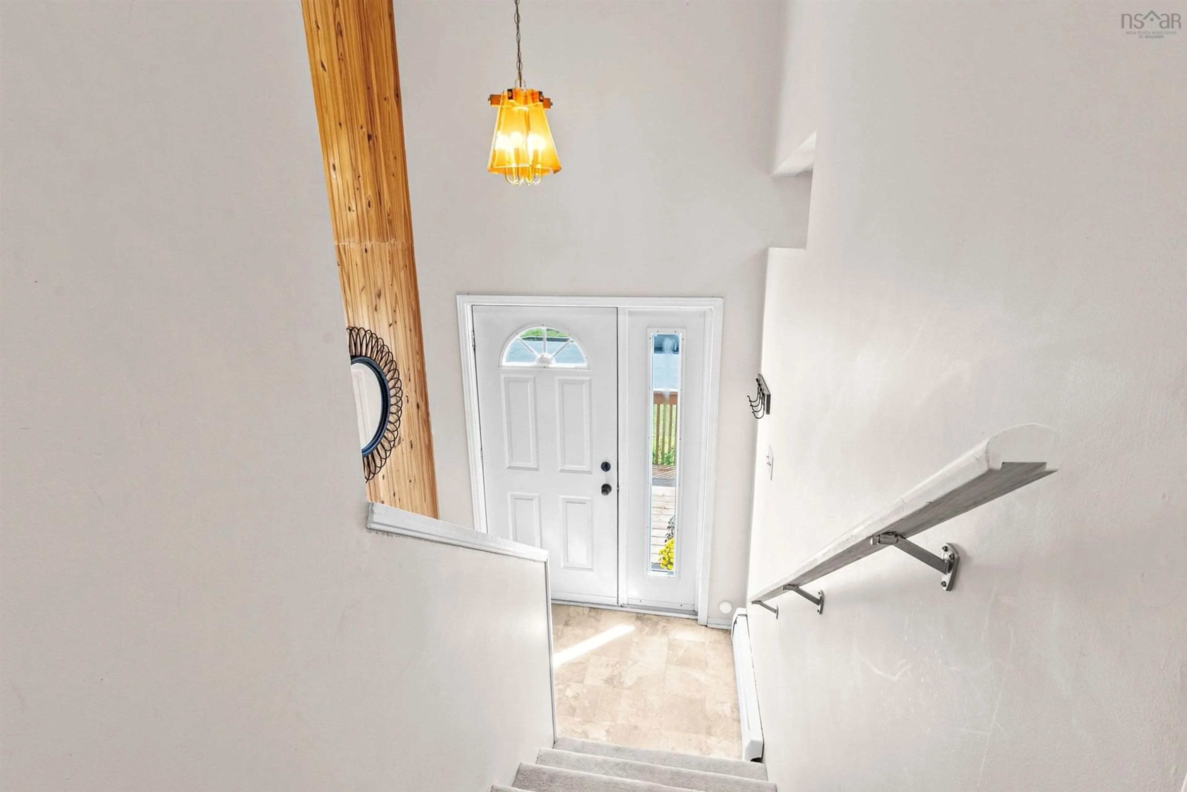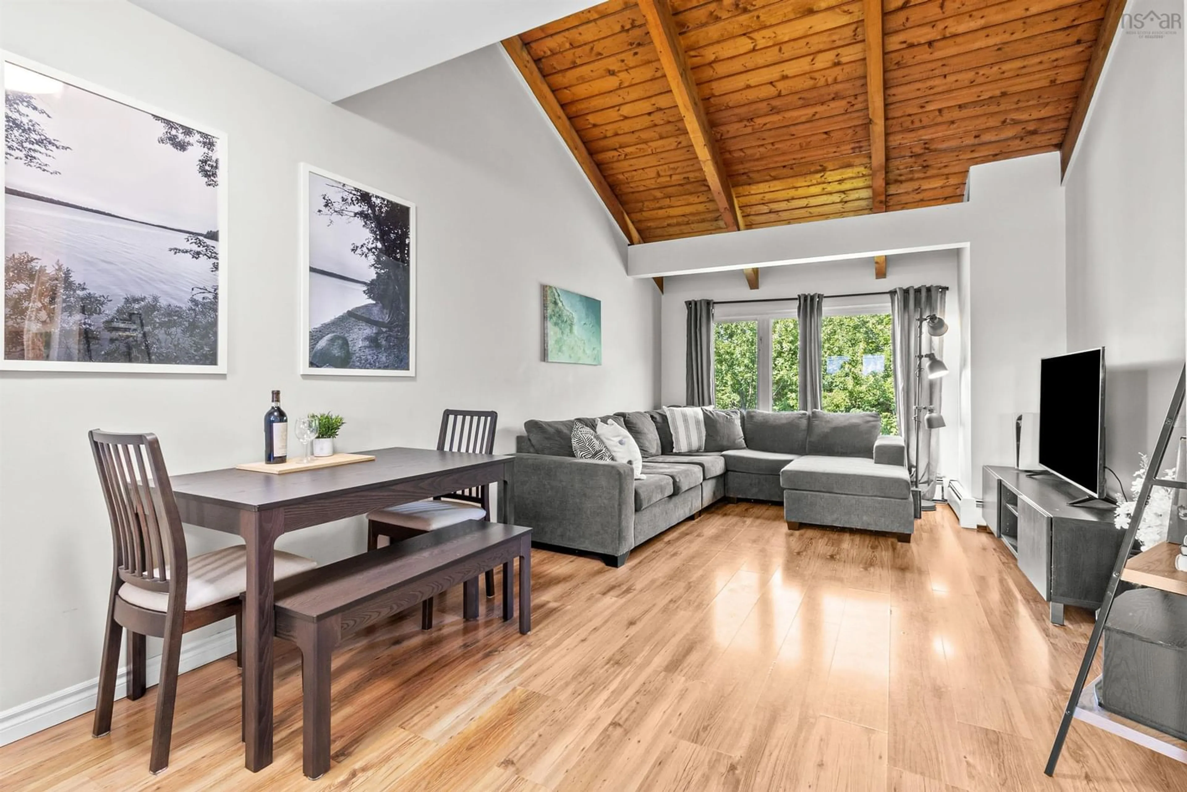57 Clermont Cres, Forest Hills, Nova Scotia B2W 4N9
Contact us about this property
Highlights
Estimated valueThis is the price Wahi expects this property to sell for.
The calculation is powered by our Instant Home Value Estimate, which uses current market and property price trends to estimate your home’s value with a 90% accuracy rate.Not available
Price/Sqft$323/sqft
Monthly cost
Open Calculator
Description
Welcome to home ownership at 57 Clermont Crescent! This beautifully maintained 3-bedroom, 1-bathroom split-entry home in family-friendly Forest Hills offers exceptional value. At 1,175 sq ft on a spacious 3,000 sq ft lot, you'll enjoy generous living space both inside and out. No work required - this home has received numerous upgrades in recent years! The modern eat-in kitchen features bright white cabinetry and flows seamlessly into an impressive open concept living area with soaring vaulted ceilings and exposed beams that create an airy, expansive feel. The main level also boasts a private bedroom currently serving as a home office - ideal for remote work or easily transformed into a nursery, den, or hobby space to suit your evolving lifestyle. The lower level offers two comfortable bedrooms and a 4-piece bathroom with a spacious 6-foot tub. The efficient Electric Thermal Storage heating system provides consistent comfort while keeping utility costs low. Step outside to your private, fully-fenced backyard that backs onto tranquil green space, creating the feel of a much larger property. Location is everything, and this property delivers! Walk to George Bisset Elementary (400m), Cole Harbour High (700m), and Sir Robert Borden Jr High (900m). Daily conveniences are steps away - Selby's Bunker, groceries, NSLC, and Cole Harbour Place all within 900m. Rainbow Haven Beach beckons just 7.5km away for summer escapes. Don’t let this opportunity pass you by - your homeownership journey starts here!
Upcoming Open Houses
Property Details
Interior
Features
Main Floor Floor
Kitchen
11'7 x 11'10Dining Room
9'8 x 5'9Living Room
11'5 x 14'2Bedroom
7' x 11'12Exterior
Features
Property History
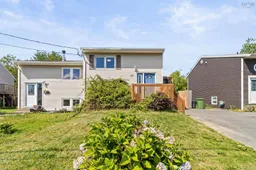 24
24
