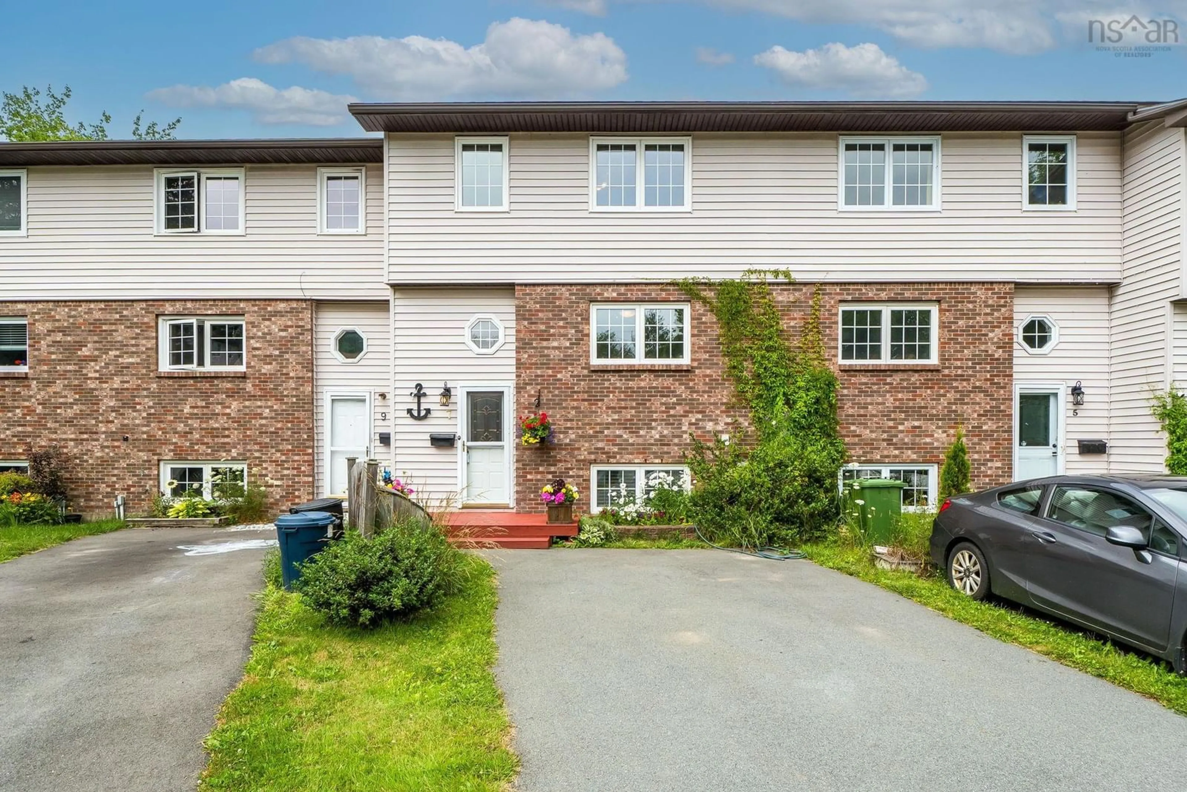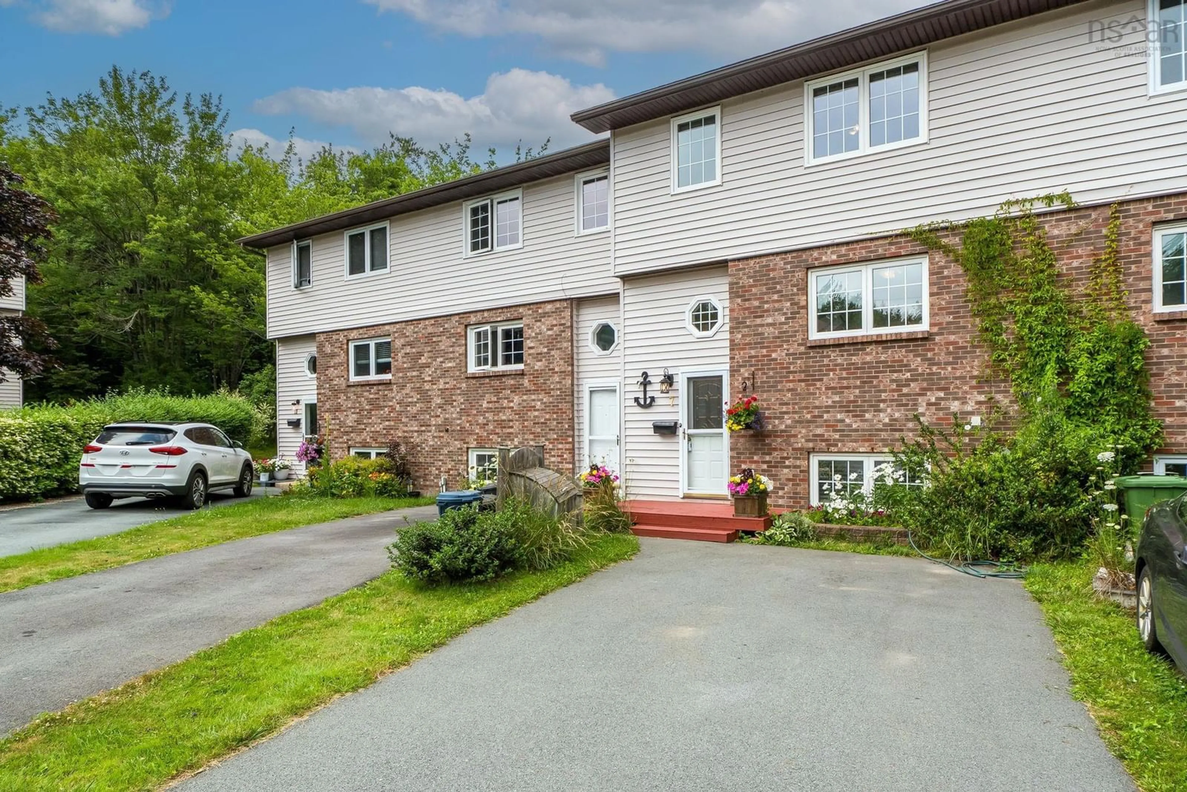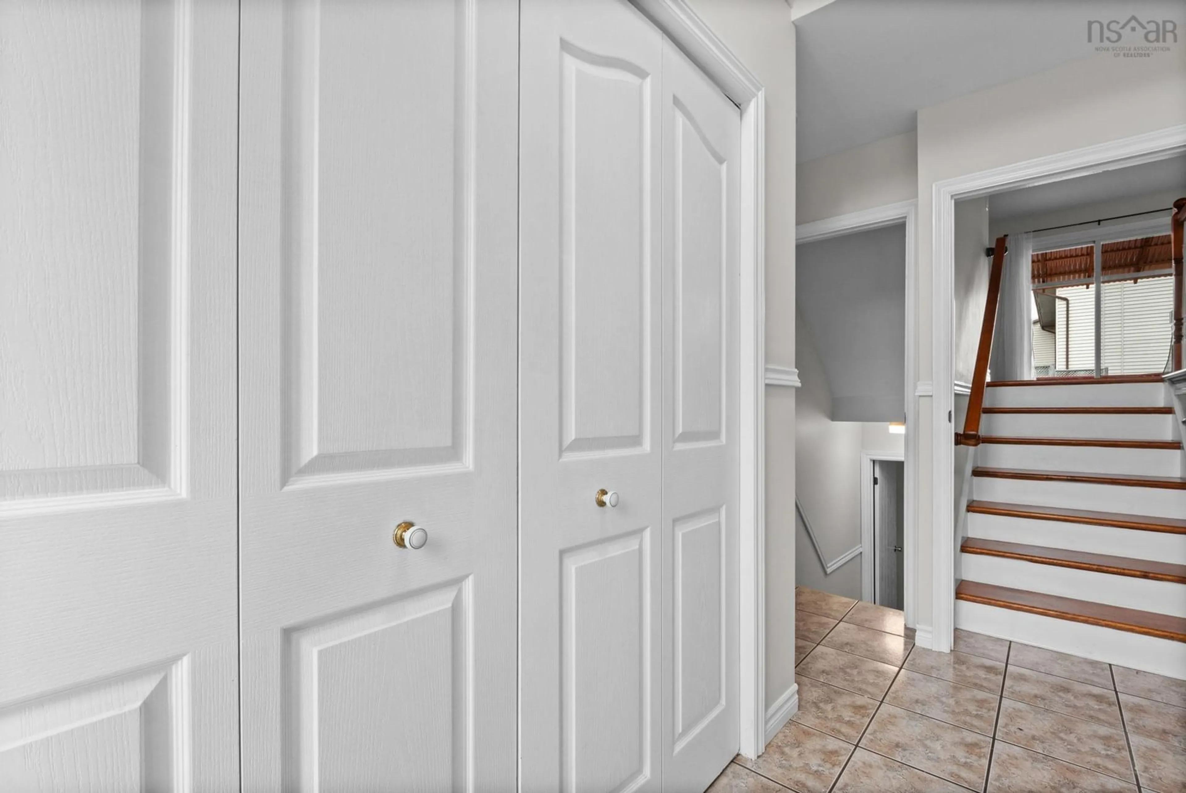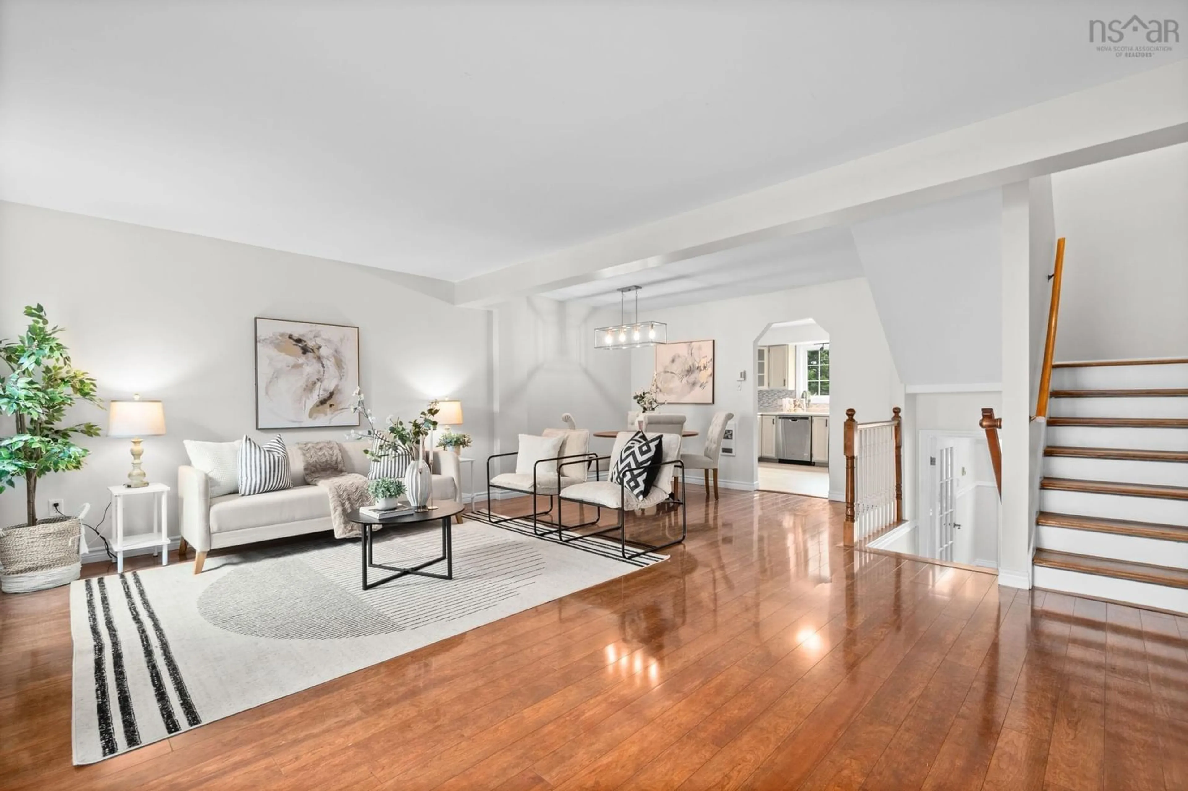7 Baron Crt, Cole Harbour, Nova Scotia B2W 5L4
Contact us about this property
Highlights
Estimated valueThis is the price Wahi expects this property to sell for.
The calculation is powered by our Instant Home Value Estimate, which uses current market and property price trends to estimate your home’s value with a 90% accuracy rate.Not available
Price/Sqft$230/sqft
Monthly cost
Open Calculator
Description
Welcome home to 7 Baron Court, a beautifully updated townhouse tucked away on a quiet cul-de-sac in the heart of the Forest Hills community in Dartmouth. This spacious home offers 3 bedrooms upstairs and a fourth bedroom downstairs, along with two full bathrooms, perfect for growing families or those seeking a rental income opportunity! Inside, you'll find thoughtful upgrades including a refreshed kitchen, paint throughout, hardwood flooring on the top level, and energy-efficient heat pumps ensuring year-round comfort. Aside from the spa vibe bathroom and good sized bedroom, the lower level offers a kitchenette, family room, laundry, and a walkout to the private-like, fully fenced backyard. The backyard space also offers a two-tiered deck which is ideal for entertaining or relaxing and has been enhanced with a new awning, making it perfect for evenings under the rain, a newer shed offering additional storage, and the perfect setting for anyone with a green thumb. Nestled in a peaceful, tree-lined setting, it is just a minutes walk to the park, schools, and grocery stores. Forest Hills is known for its family-friendly atmosphere and is just minutes from Cole Harbour Place, Gateway Market, libraries, walking trails, and local shops like Selby’s Bunker! A true move-in ready gem with strong investment appeal, in a neighbourhood that provides endless opportunities for recreation and convenience, what more could you ask for!
Property Details
Interior
Features
Main Floor Floor
Foyer
6'6 x 11'7Living Room
18'11 x 15'5Dining Room
12'2 x 6'9Kitchen
12' x 11'1Exterior
Features
Property History
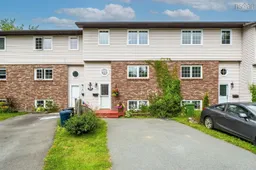 49
49
