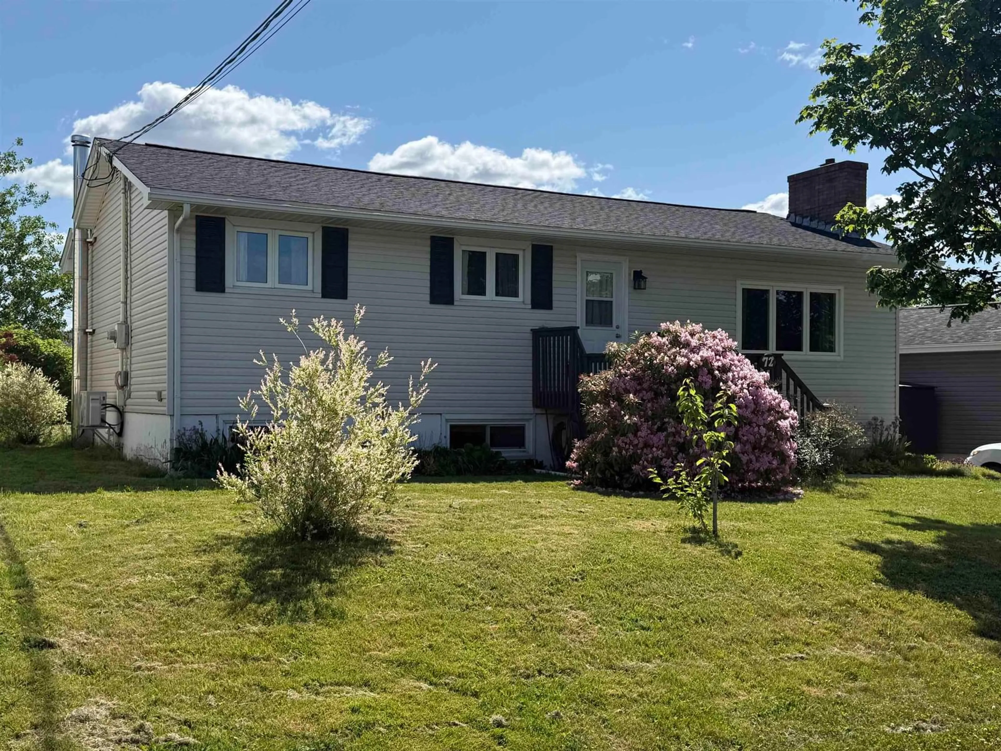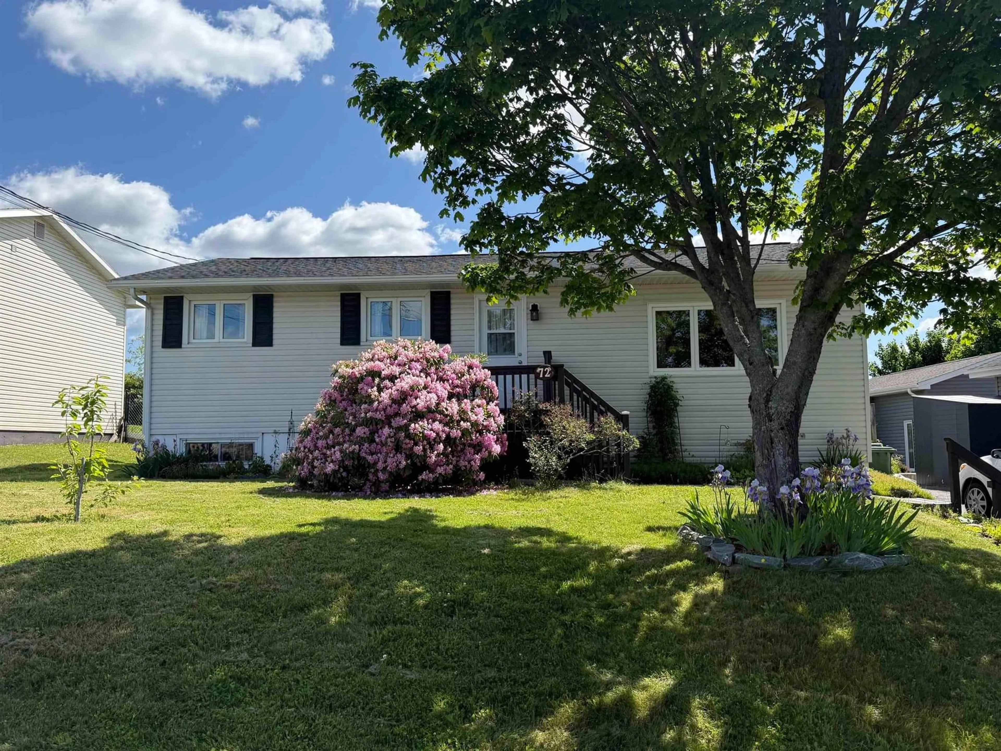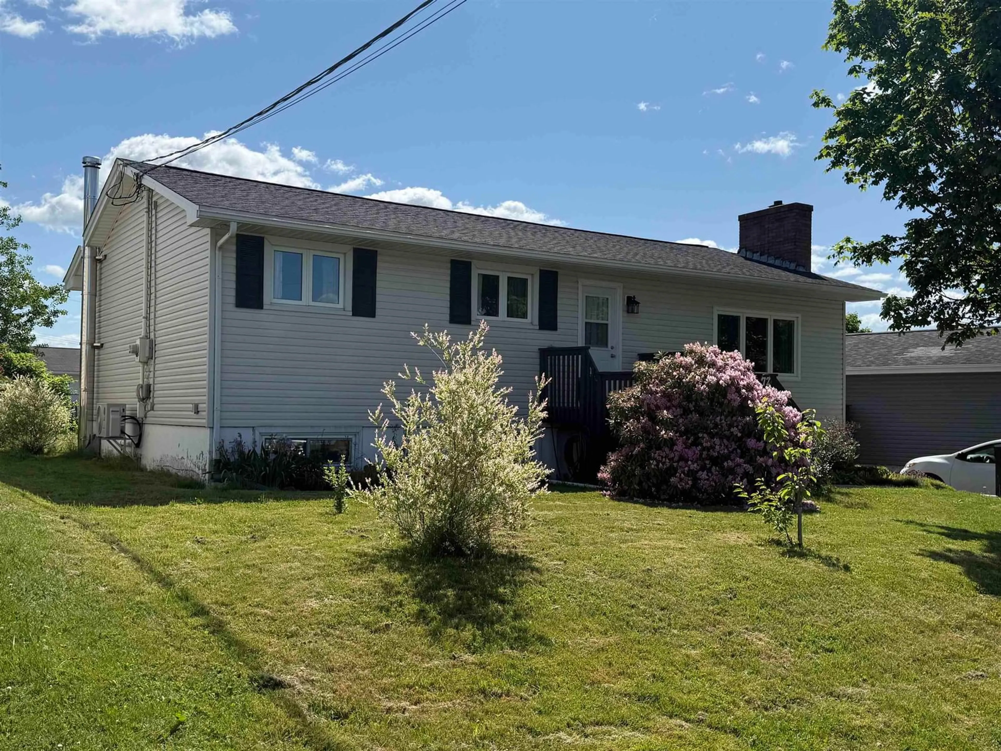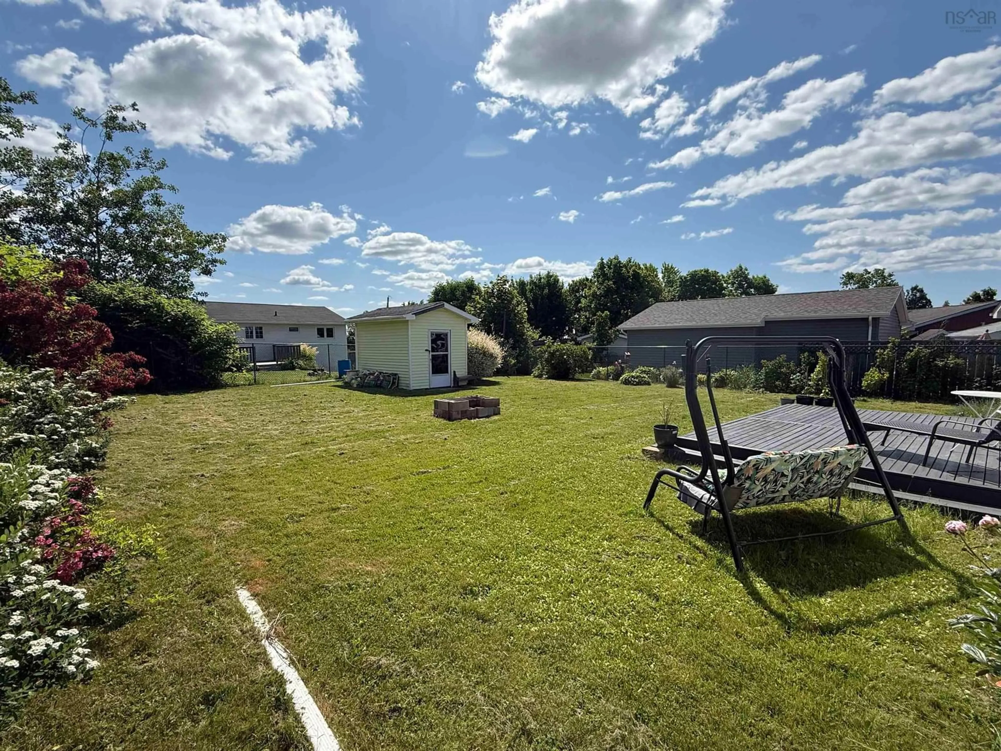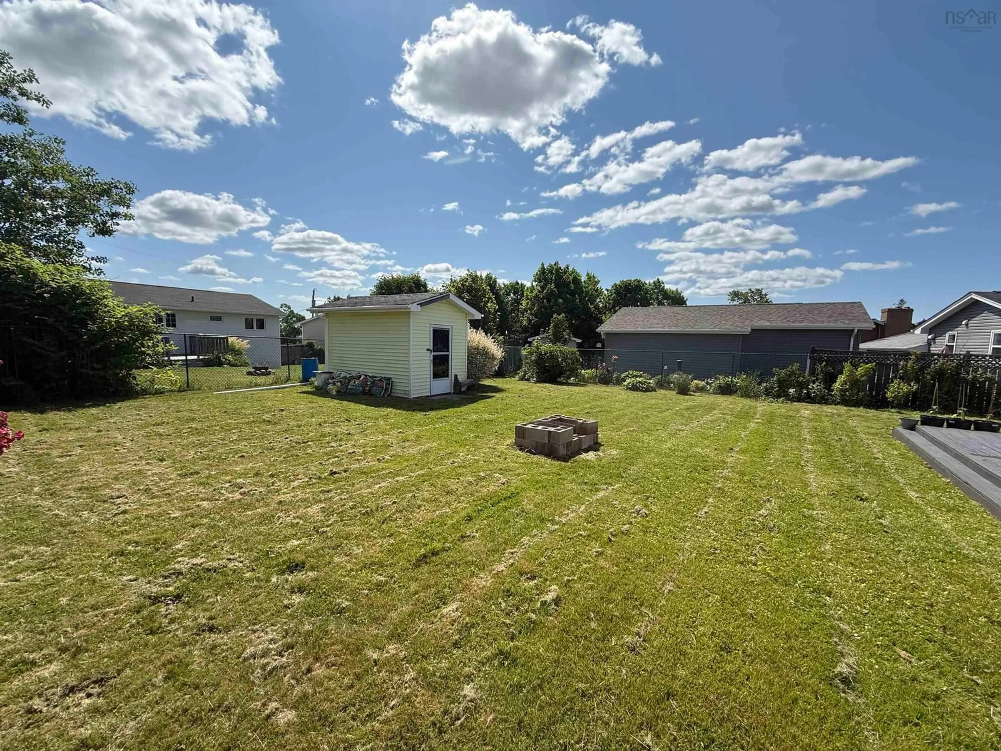72 Dalkeith Dr, Cole Harbour, Nova Scotia B2W 4E8
Contact us about this property
Highlights
Estimated valueThis is the price Wahi expects this property to sell for.
The calculation is powered by our Instant Home Value Estimate, which uses current market and property price trends to estimate your home’s value with a 90% accuracy rate.Not available
Price/Sqft$242/sqft
Monthly cost
Open Calculator
Description
Welcome to 72 Dalkeith Drive in Cole Harbour. This charming 3 bedroom/2 bath bungalow is move-in ready condition. There is lots of natural sunlight with open concept area, quartz countertops in kitchen, very large rec room with gym area. Sewing/craft, computer room is a bonus for extra space in basement. Laundry room is located in 3 piece bath in lower level. Huge private mostly fenced backyard to enjoy with a lovely deck and fire pit area. This property includes shed, 2 heat pumps, paved driveway and very nice flowers and shrubbery. Roof shingles are only 8 to 10 years young approximately, windows are just like new condition (exception of 1 in dining room), hardwood floors and ceramic tile throughout. Very spacious master bedroom with large walk-in closet. This property shows extremely well with pride of ownership being very evident. Close proximity to all amenities, schools, shopping and bus routes, Cole Harbour place, beaches, etc. Don’t miss out on owning this beautiful affordable home of your very own! Book your viewing today. Thank you.
Property Details
Interior
Features
Main Floor Floor
Primary Bedroom
13.7 x 11Bedroom
10 x 9.7Bath 1
Kitchen
10 x 9Exterior
Features
Property History
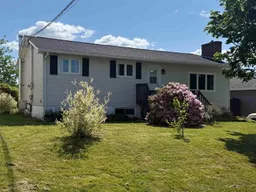 50
50
