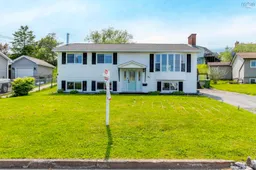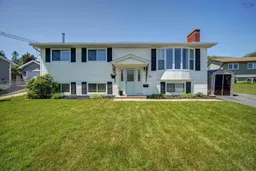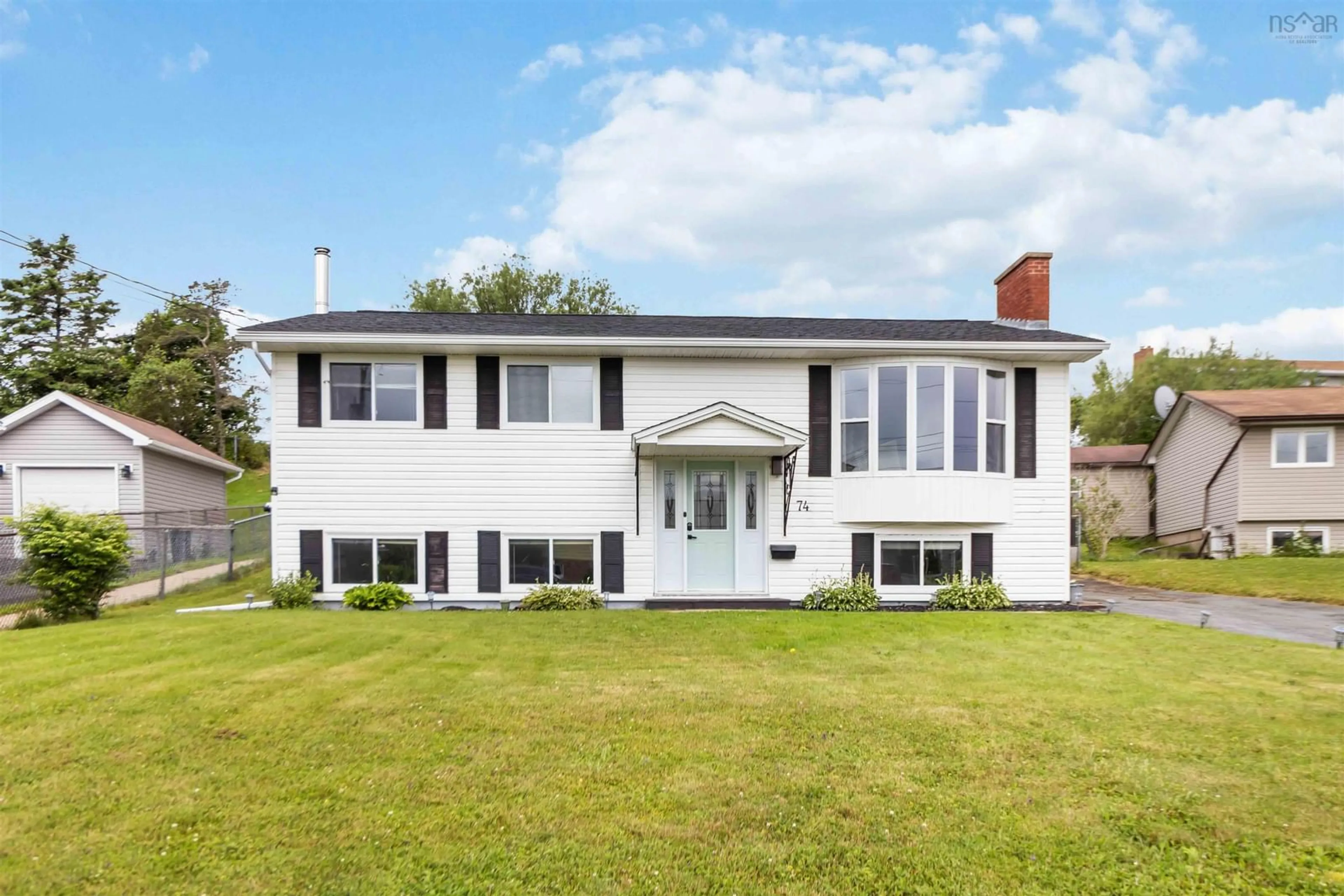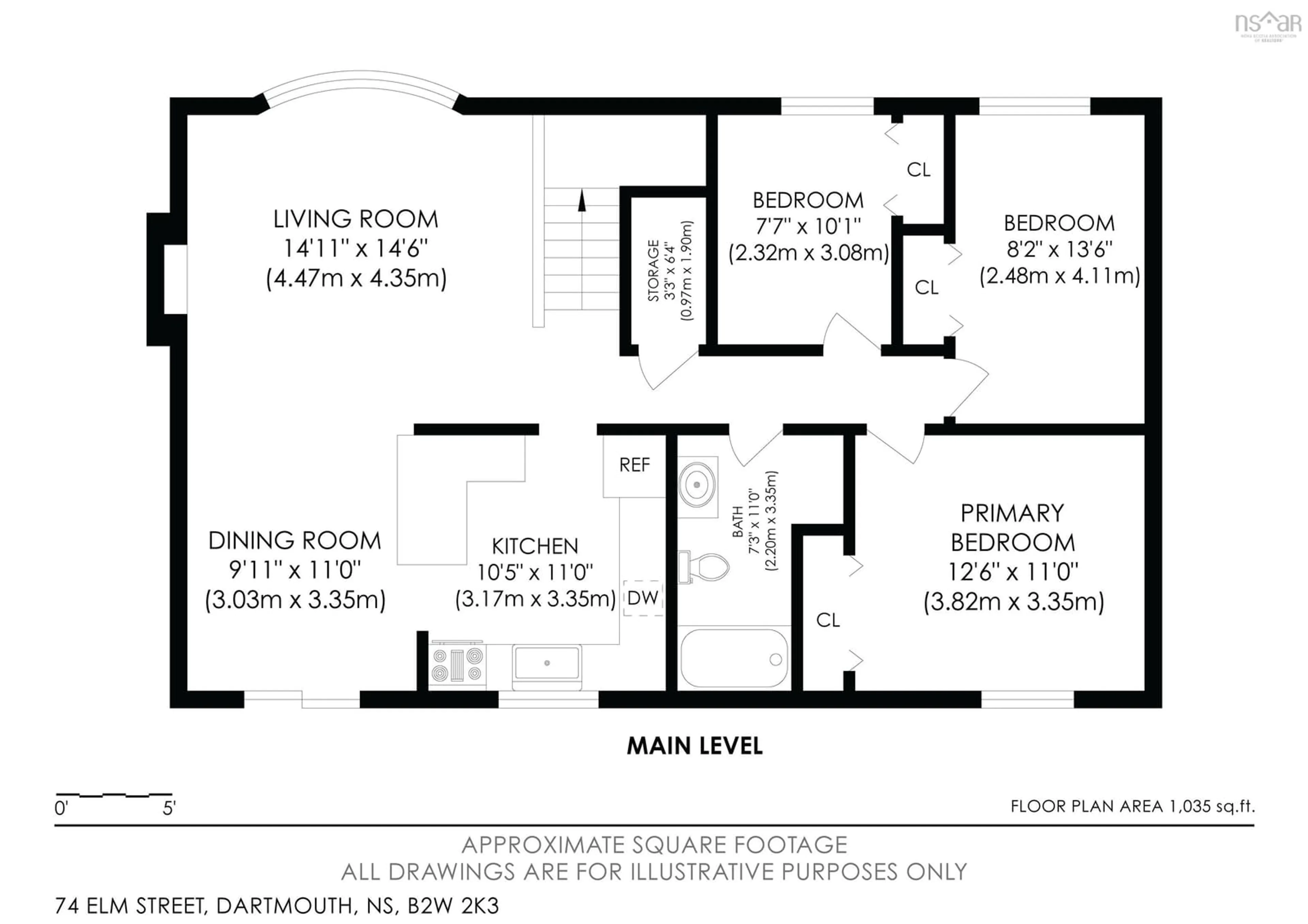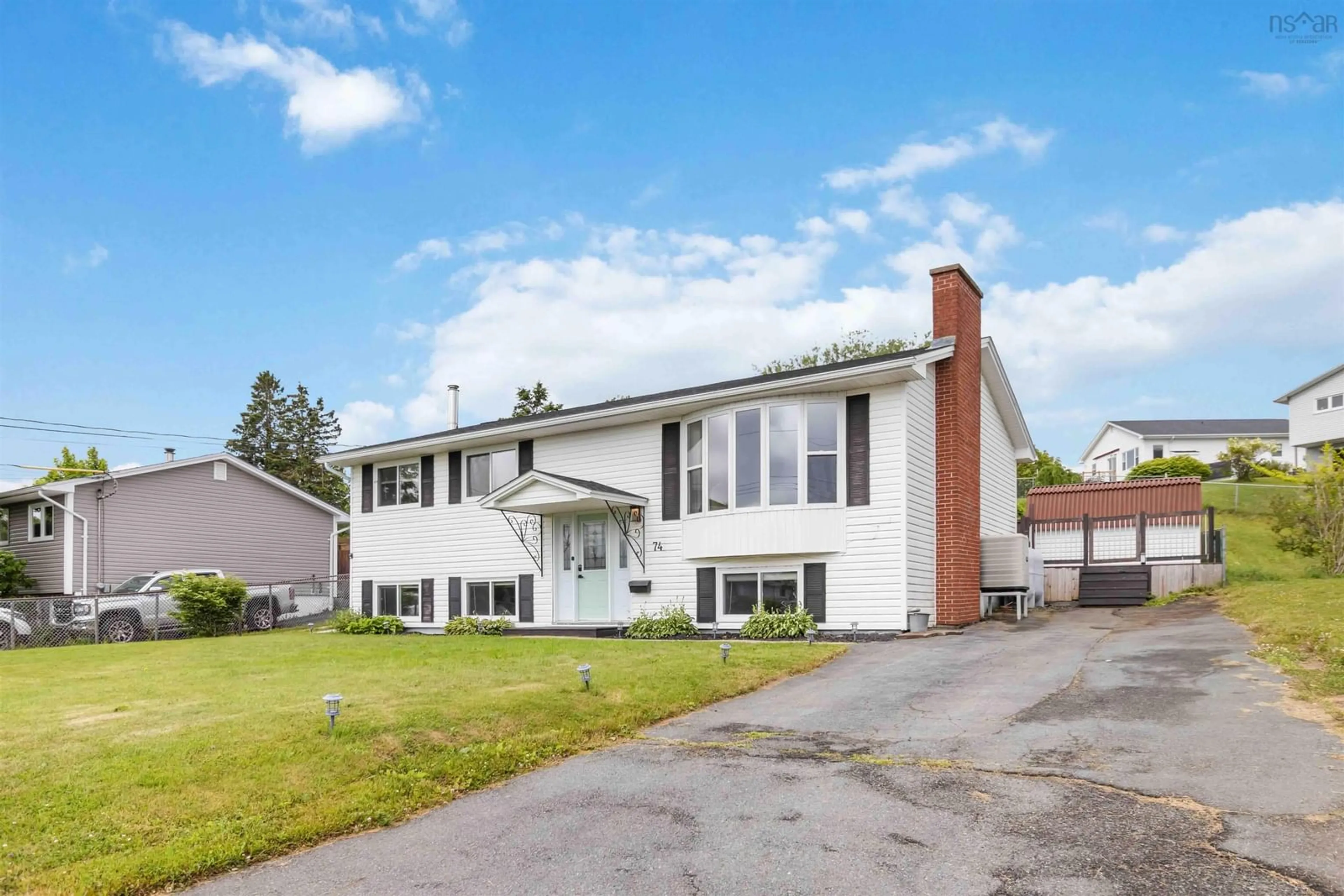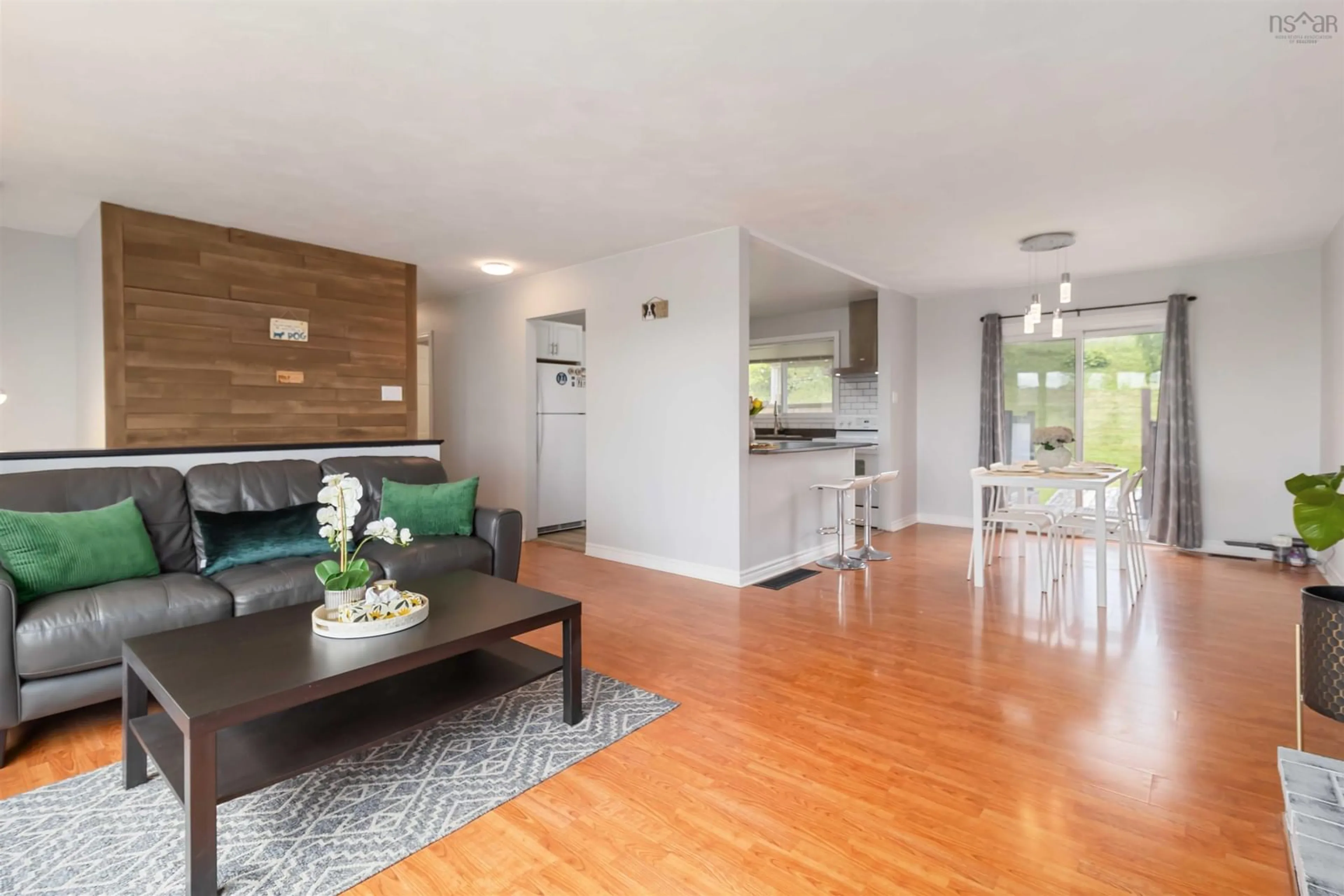74 Elm St, Cole Harbour, Nova Scotia B2W 2K3
Contact us about this property
Highlights
Estimated valueThis is the price Wahi expects this property to sell for.
The calculation is powered by our Instant Home Value Estimate, which uses current market and property price trends to estimate your home’s value with a 90% accuracy rate.Not available
Price/Sqft$297/sqft
Monthly cost
Open Calculator
Description
Welcome to this beautifully maintained gem in the sought-after Forest Hills! This inviting home features 4 spacious bedrooms and 2 updated bathrooms, offering the ideal combination of comfort, style, and functionality for today’s busy family. Recent upgrades provide peace of mind, including a brand-new roof (2023) and a 200-amp electrical panel (2024) for enhanced safety and efficiency. A whole-house ducted heat pump ensures year-round comfort, while upgraded attic insulation and modern flooring add both practicality and style. Both bathrooms have been thoughtfully renovated with contemporary finishes, elevating your daily routine. The kitchen boasts stylish updates, including cabinets, new flooring, modern fixtures, and improved ventilation, making it practical and inviting. Nestled at the end of a quiet cul-de-sac, this home offers rare privacy and tranquility. Enjoy your fully fenced backyard, perfect for kids or pets to play, along with a spacious private deck—ideal for outdoor dining, relaxation, or simply soaking in the surrounding nature. Location is key, and this home delivers—close to schools, shopping, public transit, local churches, and recreational spots like Cole Harbour Place. For nature lovers, walking trails and the Cole Harbour Heritage Farm are just minutes away. Whether commuting to downtown or enjoying local adventures, you’ll be well-positioned for it all. Move-in ready with thoughtful upgrades, ample living space, and a family-friendly community—this is a rare find! Don’t miss out—schedule your viewing today and make this fantastic home yours!
Property Details
Interior
Features
Main Floor Floor
Kitchen
10.9 x 10.4Dining Nook
11.7 x 9.11Living Room
15.5 x 13.3Bath 1
10.9 x 4.11Exterior
Features
Property History
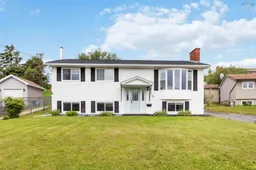 50
50