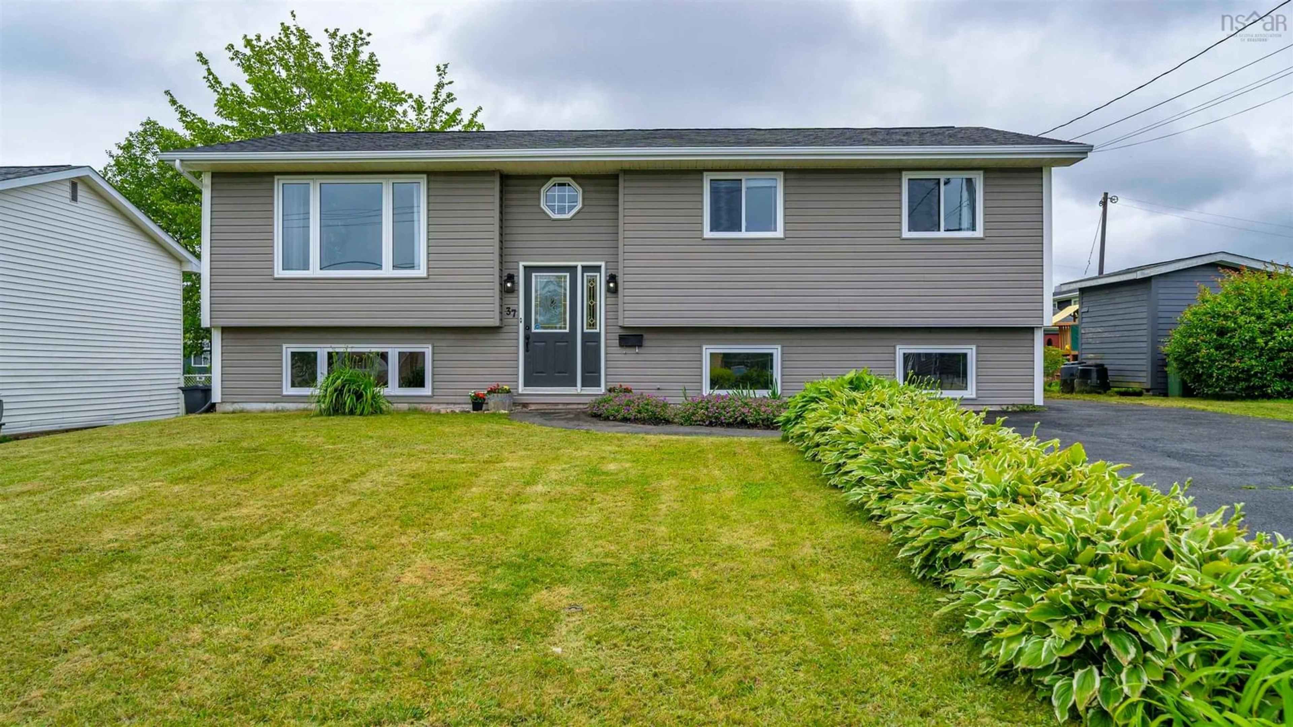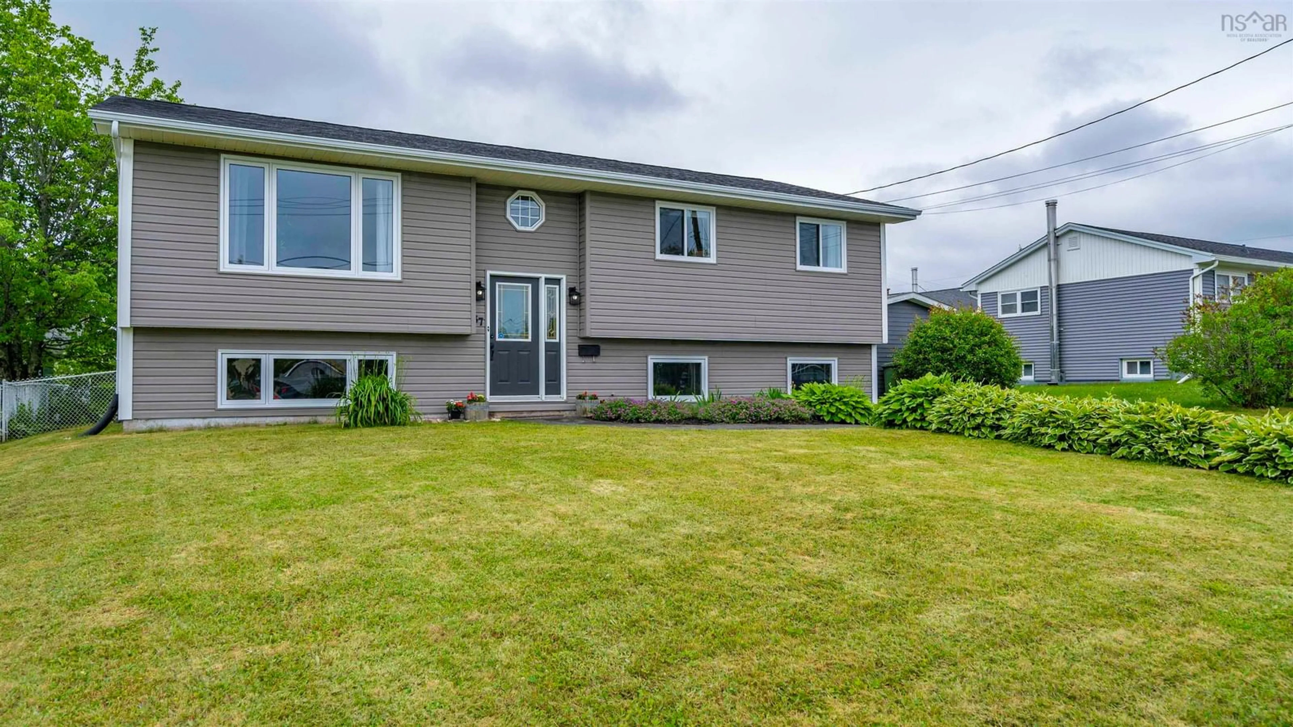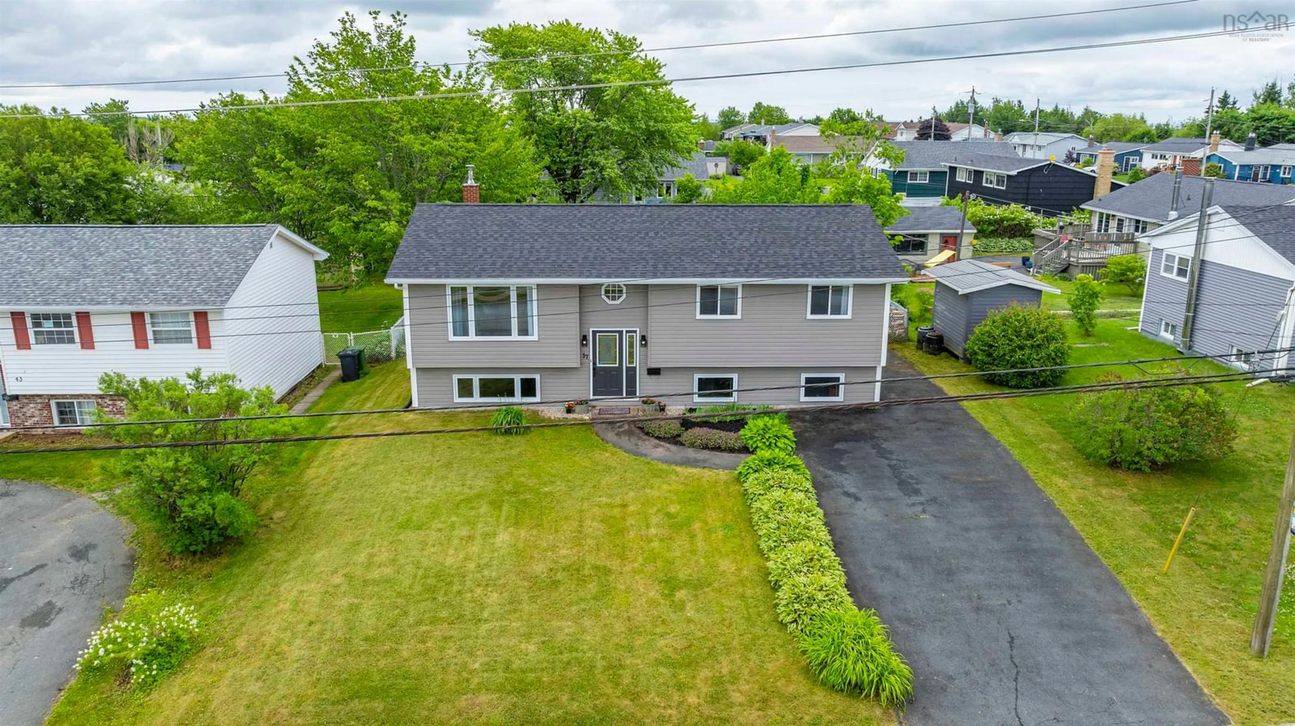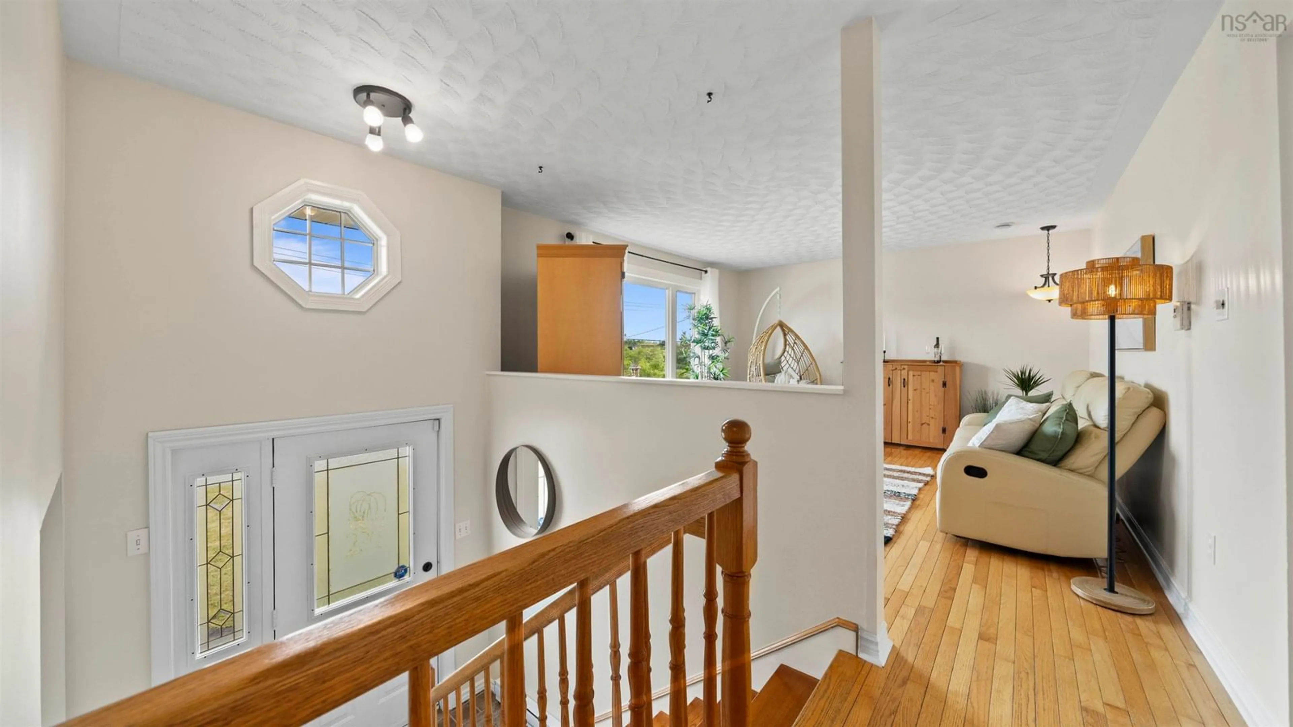37 Astral Dr, Cole Harbour, Nova Scotia B2V 1B4
Contact us about this property
Highlights
Estimated valueThis is the price Wahi expects this property to sell for.
The calculation is powered by our Instant Home Value Estimate, which uses current market and property price trends to estimate your home’s value with a 90% accuracy rate.Not available
Price/Sqft$269/sqft
Monthly cost
Open Calculator
Description
Discover your family’s next chapter in this beautifully updated 5-bedroom, 3-bathroom home nestled in one of Cole Harbour’s most sought-after neighbourhoods. From the moment you step inside, you’ll feel the calm and welcoming atmosphere that makes this house a true home—a place where you want to be, stay, and create lasting memories. Fresh paint throughout and some new flooring on both levels create a bright, cozy, and peaceful space. The kitchen and bathrooms have been thoughtfully updated with a fresh, modern look that’s both practical and inviting. A new roof, installed in December 2024, offers peace of mind for years to come. The traditional layout features well-defined living and dining areas, perfect for everyday family life and special gatherings. Upstairs, three bedrooms include a primary bedroom with an ensuite bath, plus a full family bathroom. The fully finished lower level adds two additional bedrooms, a full bathroom, and a large rec room—ideal for teens, guests, or a home office. Enjoy the large, fully fenced backyard—perfect for gardening, play, or hosting family and friends, with plenty of space to relax in privacy. The paved driveway accommodates up to four vehicles, and the home is ideally located within walking distance to schools, parks, trails, and shopping. This home isn’t just a place to live—it’s a peaceful retreat in a vibrant, welcoming community. It’s where comfort meets warmth, and where you’ll truly want to be.
Property Details
Interior
Features
Main Floor Floor
Living Room
14'.8 x 13'Kitchen
11'.6 x 10'.5Dining Room
11'.6 x 10'Primary Bedroom
11'.6 x 14'.5 39Exterior
Features
Property History
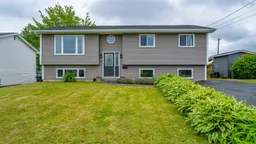 50
50
