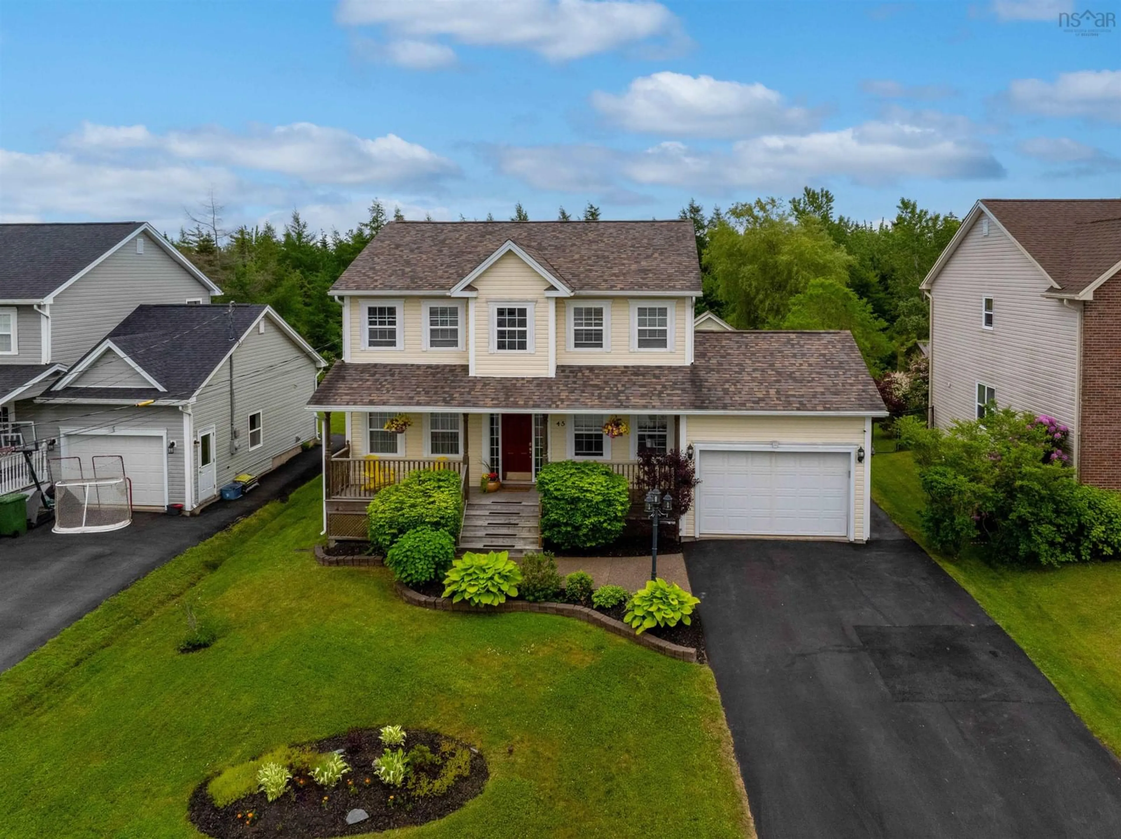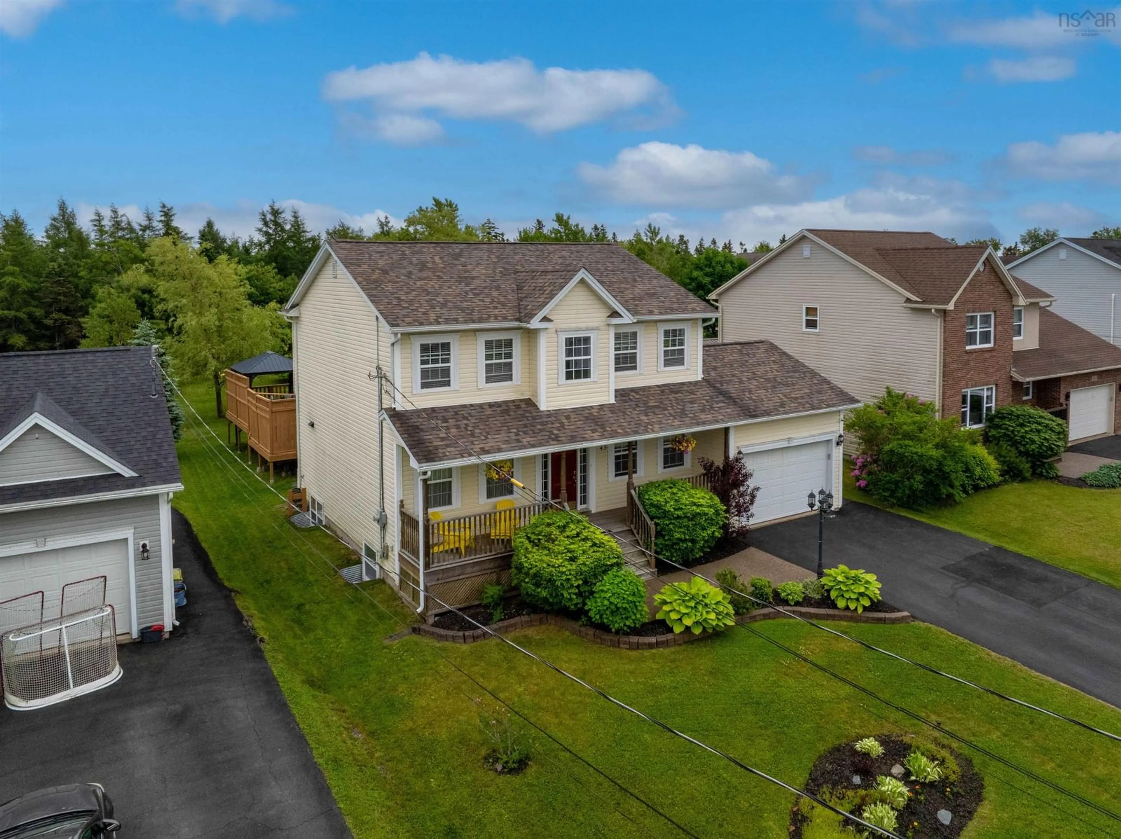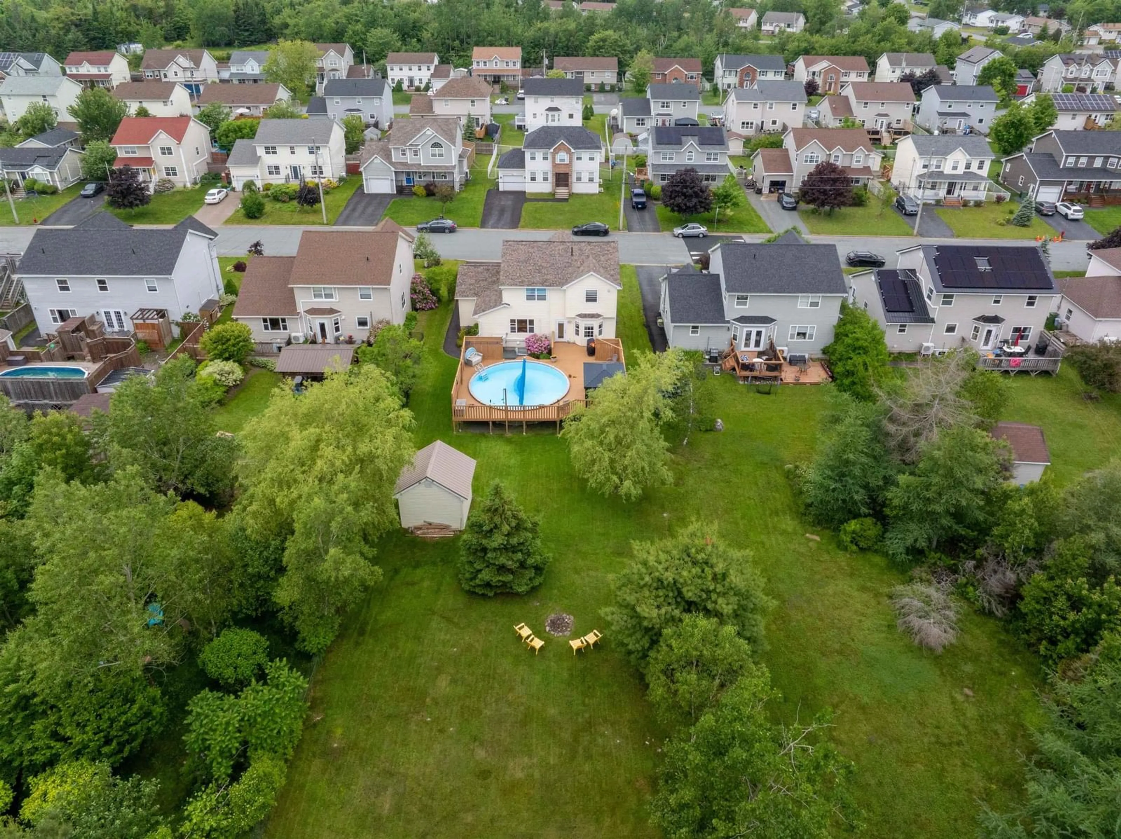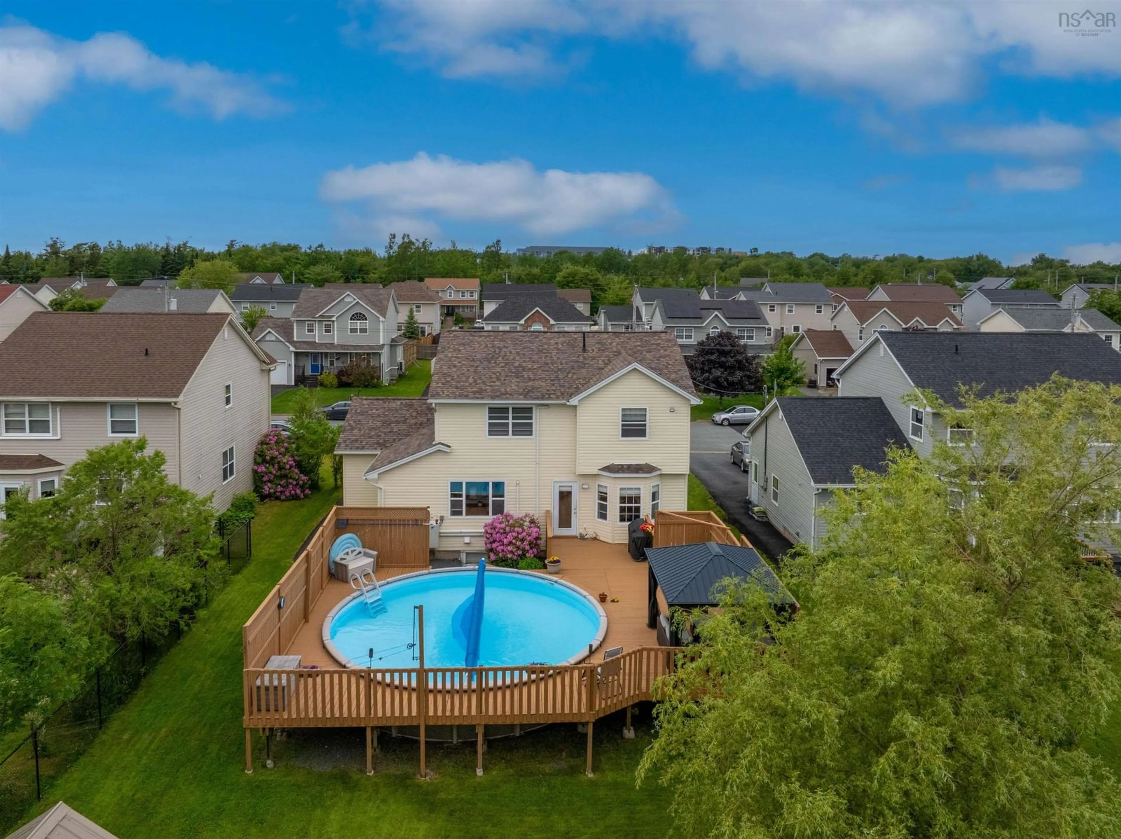45 Pearl Dr, Dartmouth, Nova Scotia B2V 2T7
Contact us about this property
Highlights
Estimated valueThis is the price Wahi expects this property to sell for.
The calculation is powered by our Instant Home Value Estimate, which uses current market and property price trends to estimate your home’s value with a 90% accuracy rate.Not available
Price/Sqft$248/sqft
Monthly cost
Open Calculator
Description
Welcome to 45 Pearl Drive, a well-maintained 4-bedroom, 3.5-bathroom family home in beautiful Colby Village. Set on a very large lot backing onto a peaceful green belt, this property boasts a truly exceptional backyard oasis. Enjoy summer days in the above ground pool, relax or entertain on the expansive deck, and make memories in the privacy of your spacious outdoor retreat with a partially fenced yard and a handy storage shed. Inside, the main level offers a formal dining room, a bright kitchen with an eat-in nook, a cozy family room, a formal living area with a propane fireplace, garage access to the 1.5-car garage, and a convenient half bath. Upstairs, the primary bedroom features a walk-in closet and a 4-piece ensuite with a laundry area, while two generously sized bedrooms and a full bathroom complete the level. The versatile basement provides a fourth bedroom, a large rec room, and another bathroom. With its thoughtful layout, stunning backyard, and prime location in a great family-friendly neighbourhood, this is the perfect place to put down roots. You'll love being just minutes from Morris Lake, close to excellent schools, and only a short drive to all the amenities your family needs. Don’t miss out on this amazing opportunity — book your private viewing today!
Property Details
Interior
Features
Main Floor Floor
Bath 1
Foyer
5.10 x 16.1Dining Room
10.9 x 12.1Kitchen
11.8 x 18.10Exterior
Features
Parking
Garage spaces 1.5
Garage type -
Other parking spaces 2
Total parking spaces 3.5
Property History
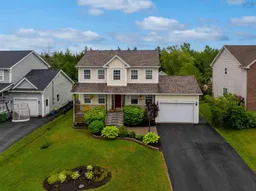 46
46
