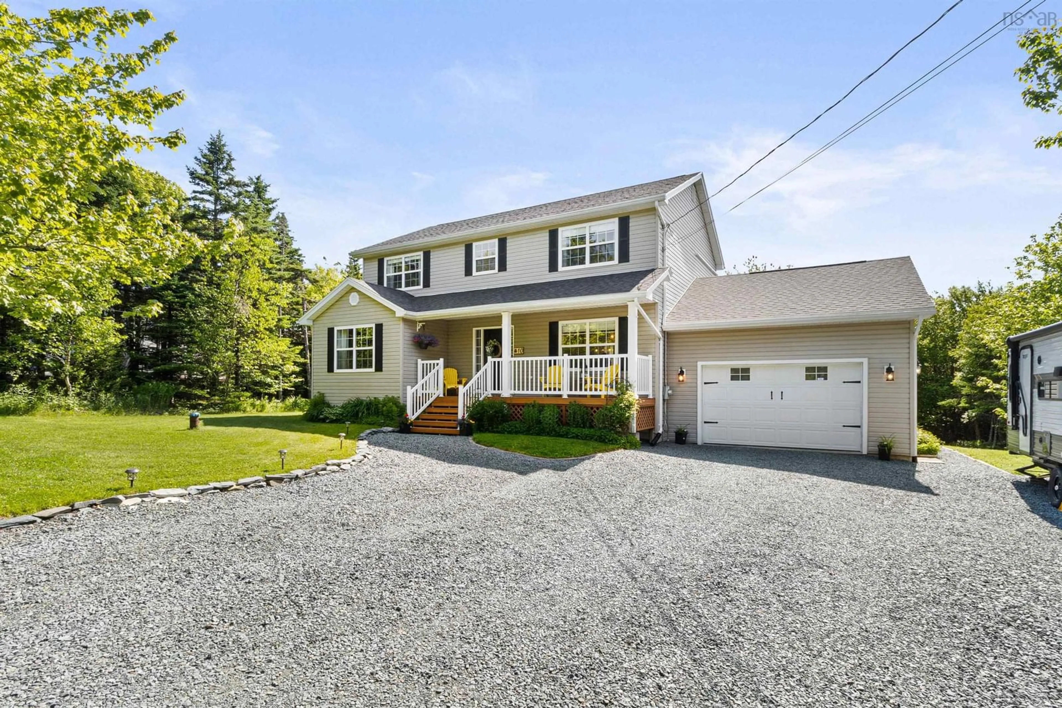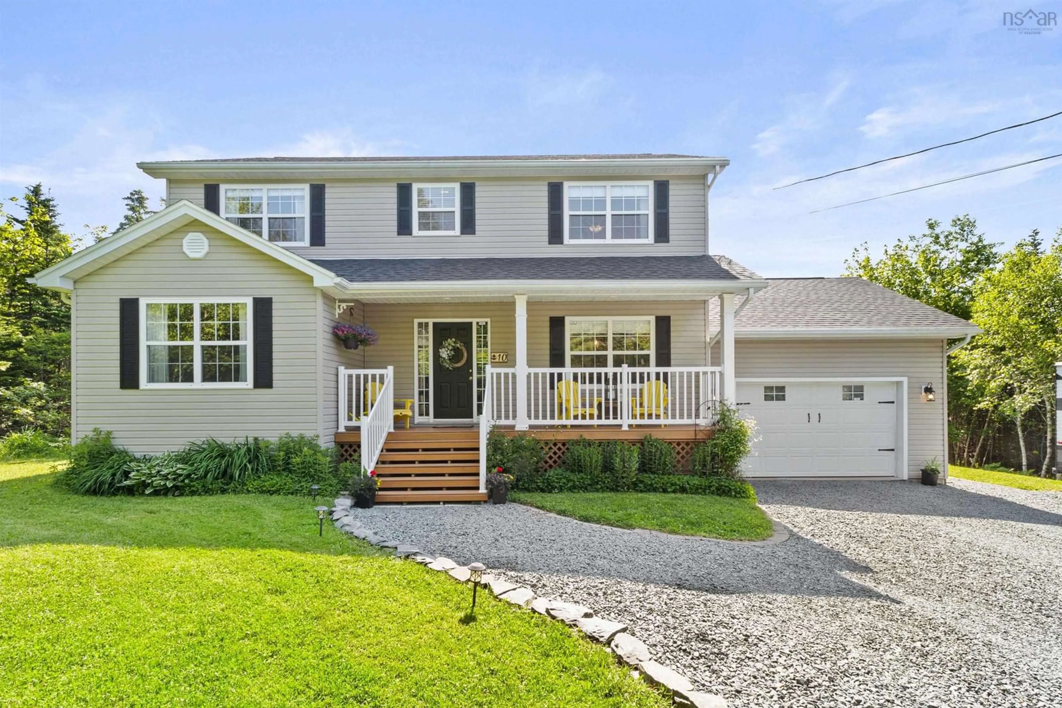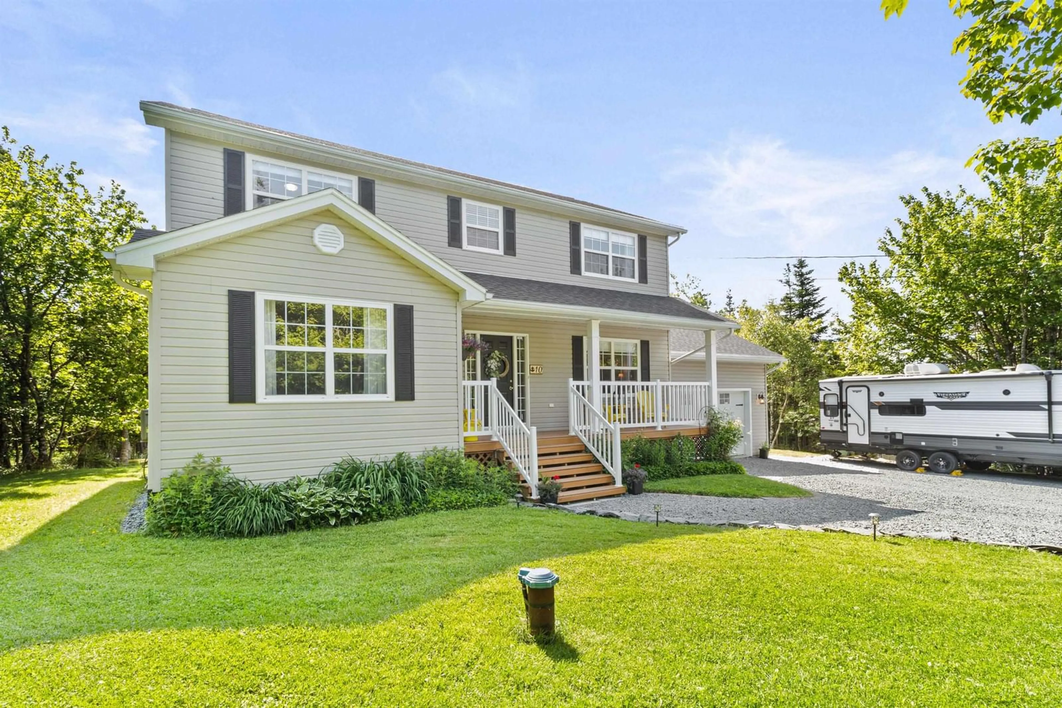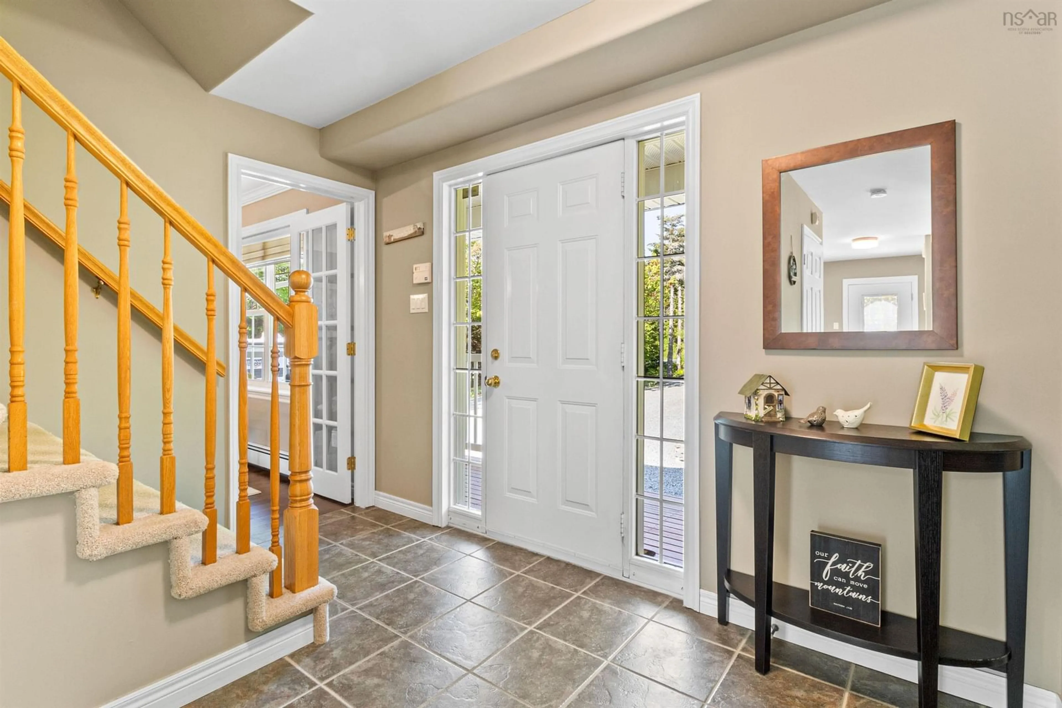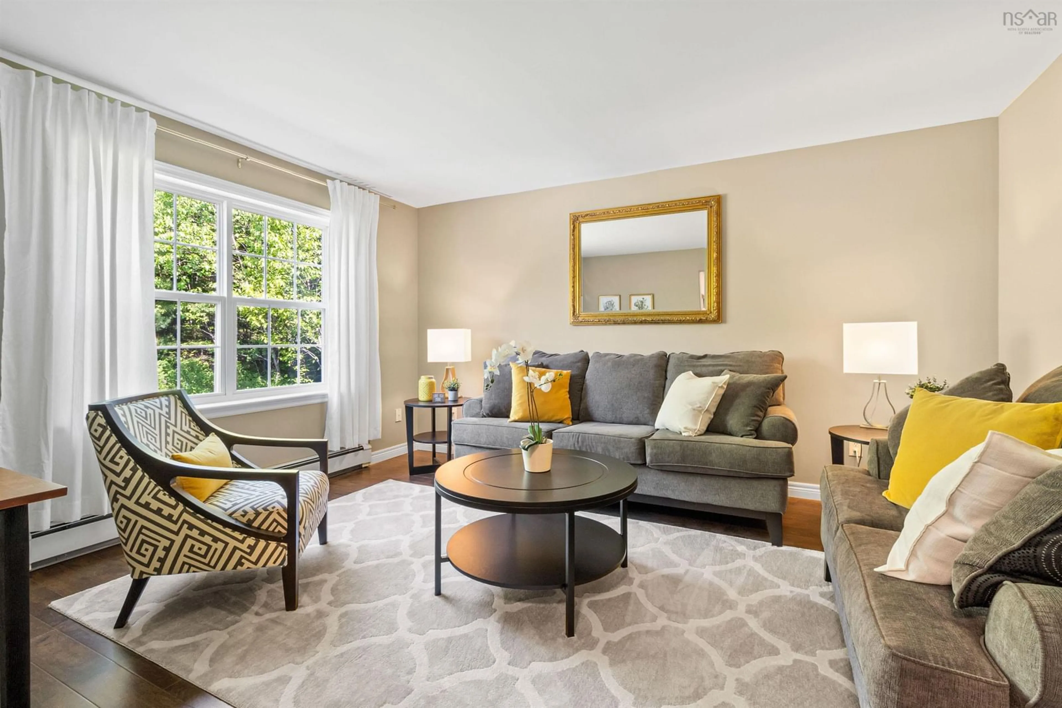10 Travis Crt, Cow Bay, Nova Scotia B3G 1R1
Contact us about this property
Highlights
Estimated valueThis is the price Wahi expects this property to sell for.
The calculation is powered by our Instant Home Value Estimate, which uses current market and property price trends to estimate your home’s value with a 90% accuracy rate.Not available
Price/Sqft$327/sqft
Monthly cost
Open Calculator
Description
Welcome to 10 Travis Court, a home beautifully maintained and thoughtfully designed for everyday living by its original owners since it was built in 2000. This spacious two-storey offers a bright and functional main floor that seamlessly connects the kitchen to a cozy living or TV room, perfect for relaxing nights in or hosting family and friends. You’ll also find a separate family room, formal dining area, convenient half bath, and access to the heated and wired 1.5-car garage. Upstairs features four generously sized bedrooms, including a lovely primary suite with a walk-in closet and private ensuite, plus an additional full bath for the rest of the household. The walkout basement is unfinished but holds plenty of potential, already roughed-in for a fourth bathroom. Thoughtful upgrades include a new PVC railing system (2020), roof re-shingled (2020), upgraded back deck (2021), new furnace (2022), and two new heat pumps (2023) providing year-round comfort and efficiency. Outside, enjoy 1.13 acres of beautifully landscaped, private backyard space complete with a fire pit area, hammock pad, and plenty of room to unwind. Nestled in a quiet neighbourhood, this property offers a peaceful setting while being close to schools, Rainbow Haven Beach, and the popular surfer’s haven of Cow Bay. This is a home that truly delivers space, comfort, and long-term peace of mind — inside and out — and is ready to welcome you home.
Property Details
Interior
Features
Main Floor Floor
Foyer
10.9 x 13.3Living Room
12.1 x 14.6Dining Room
11.6 x 12.10Kitchen
16.9 x 11.9Exterior
Features
Parking
Garage spaces 1.5
Garage type -
Other parking spaces 0
Total parking spaces 1.5
Property History
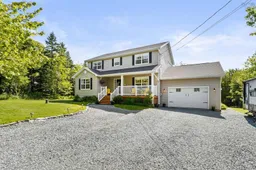 45
45
