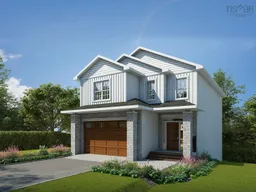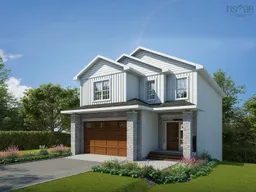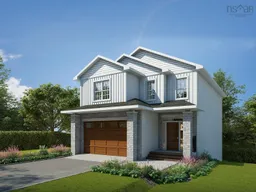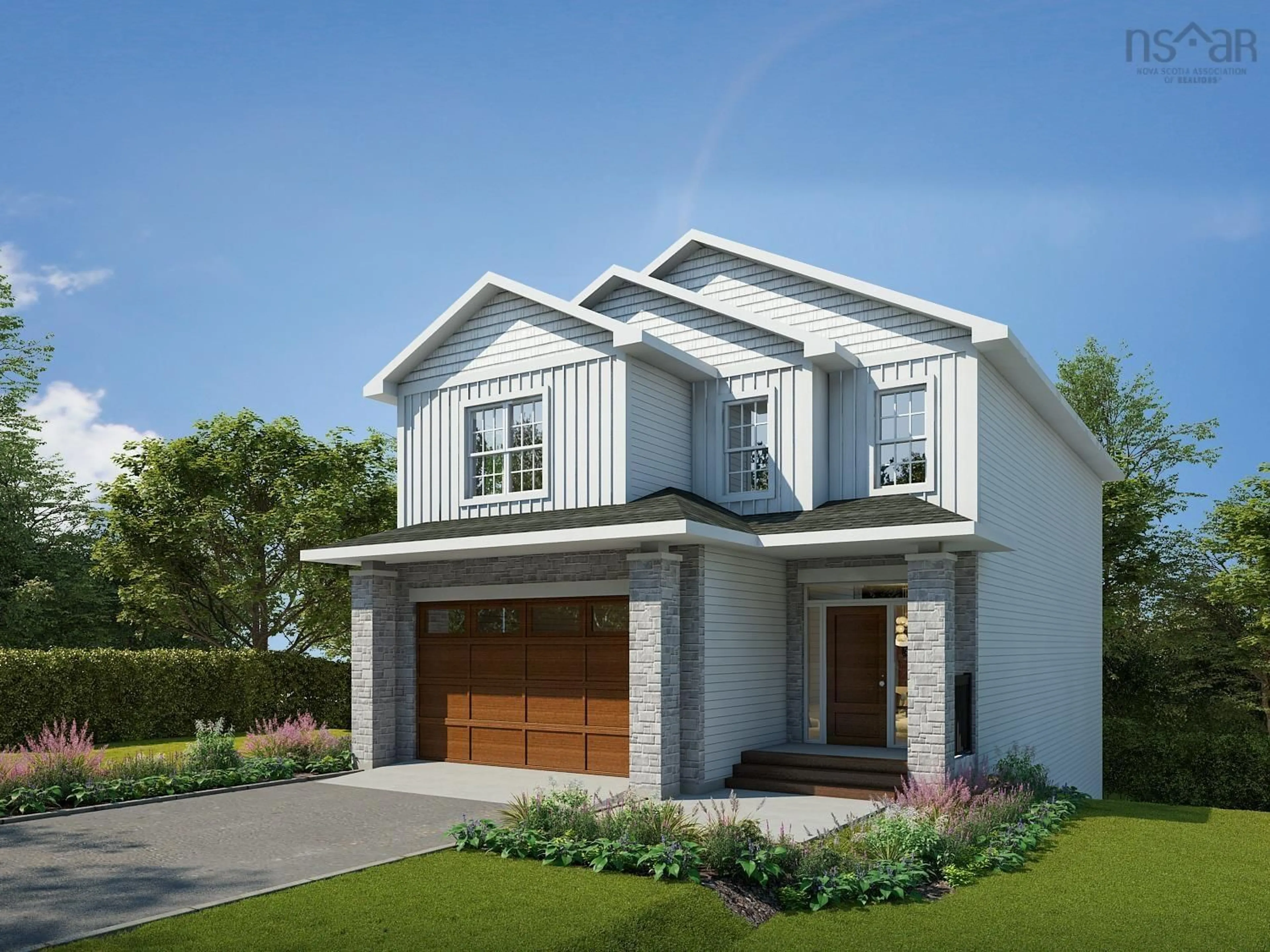187 Gardenia Way #GW-30, Dartmouth, Nova Scotia B2X 0C8
Contact us about this property
Highlights
Estimated valueThis is the price Wahi expects this property to sell for.
The calculation is powered by our Instant Home Value Estimate, which uses current market and property price trends to estimate your home’s value with a 90% accuracy rate.Not available
Price/Sqft$288/sqft
Monthly cost
Open Calculator
Description
Meet "Morgan" – A Stunning 2-Storey Home in The Parks of Lake Charles! Rooftight Homes presents the Morgan, a beautifully designed 4-bedroom, 3.5-bathroom home that blends modern elegance with functional living on Gardenia Way. There are two facade choices for this model and colours for exterior are customizable. The upper level features three spacious bedrooms, a main bathroom, and a convenient large laundry room. The primary suite is a true retreat, complete with a walk-in closet and a spa-like ensuite, including dual vanities, walk-in shower, and a luxurious soaker tub. On the main level, you’ll find a welcoming front entry, and access to/from the attached garage, a powder room, and a bright open-concept kitchen, dining, and living area—perfect for entertaining with direct access to the back deck. The walkout basement expands your living space with a fourth bedroom, full bathroom, under-stair storage, utility room, and a versatile recreation space. Buyers will appreciate the high-quality standard finishes available, along with a variety of customizable upgrade and enhancement options to personalize their home. Completion to be 8 months from contract date. The "Morgan" model starts at $899,900 can also be built on a lot backing onto a natural greenbelt for a premium lot fee of $22,000 on the base price. Alternatively, this lot can also accommodate other models from Rooftight Homes such as the "Brielle" bungalow and "Grace" 2-storey plan. Don’t miss your opportunity to own in this exciting new community that is closeby Dartmouth landmarks such as the Mic Mac Bar & Grill, Shubie Park, Lake Banook (with its award winning paddling clubs), walking trails, & all major amenities, and Dartmouth Crossing is just 10 minutes away!
Property Details
Interior
Features
Main Floor Floor
Foyer
8.6 x 13Mud Room
4.6 x 5.10Bath 1
5.11 x 6.6Kitchen
12 x 9Exterior
Features
Parking
Garage spaces 1.5
Garage type -
Other parking spaces 2
Total parking spaces 3.5
Property History
 1
1




