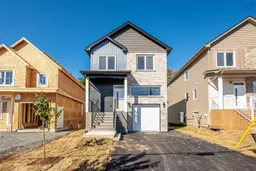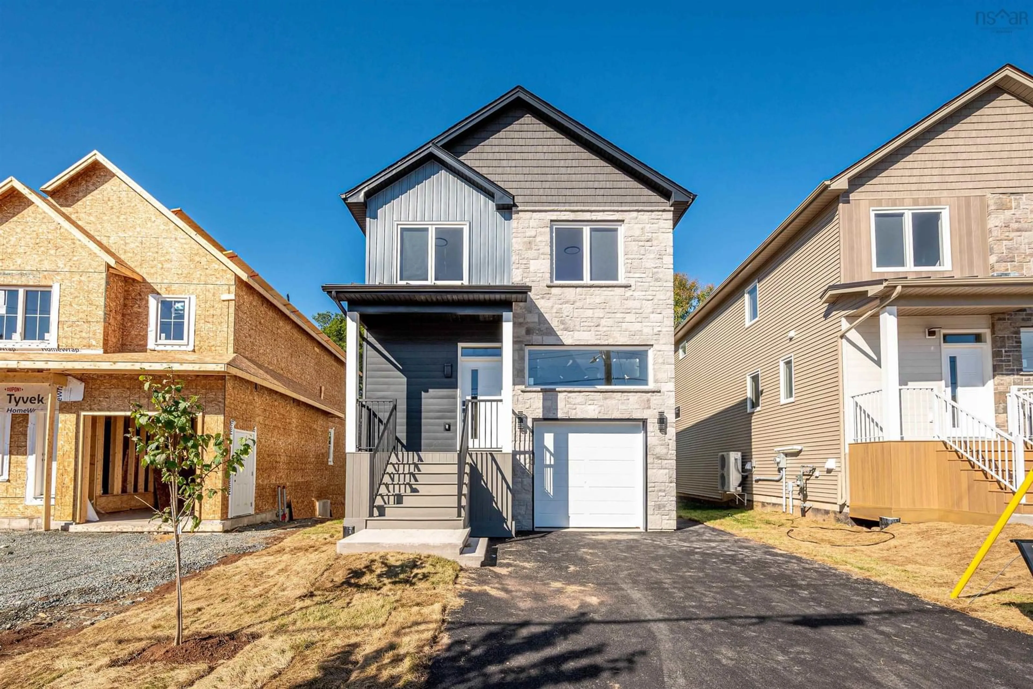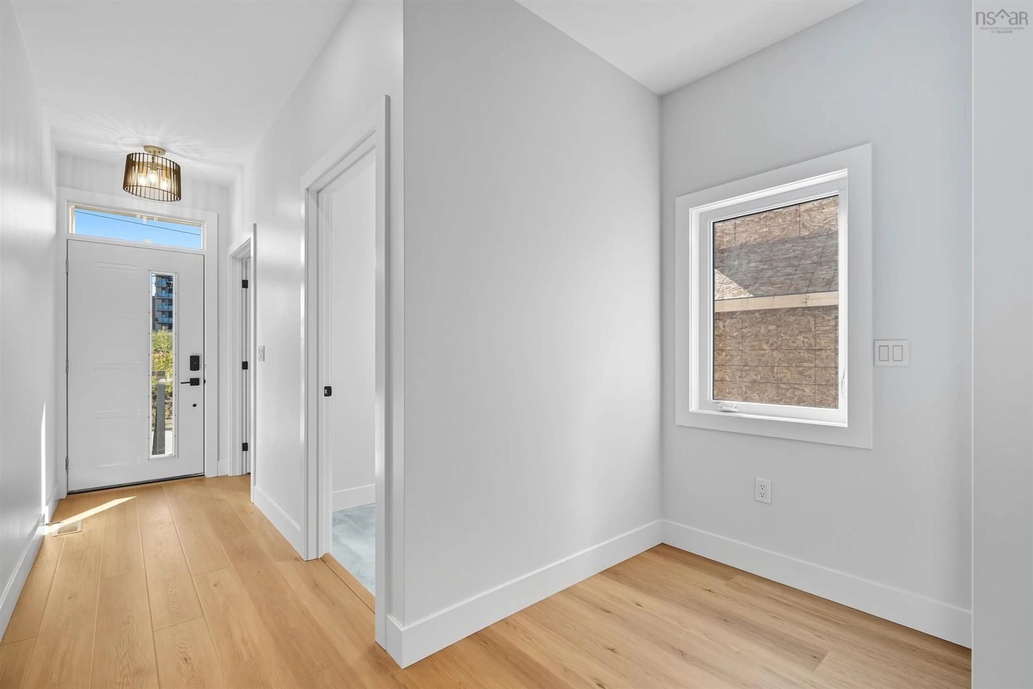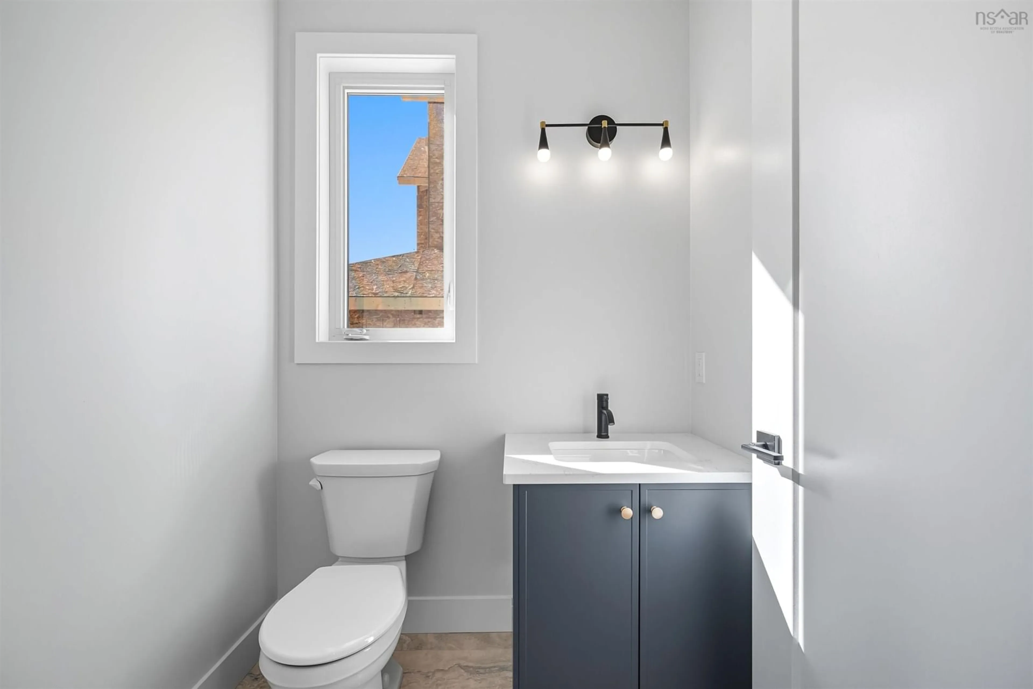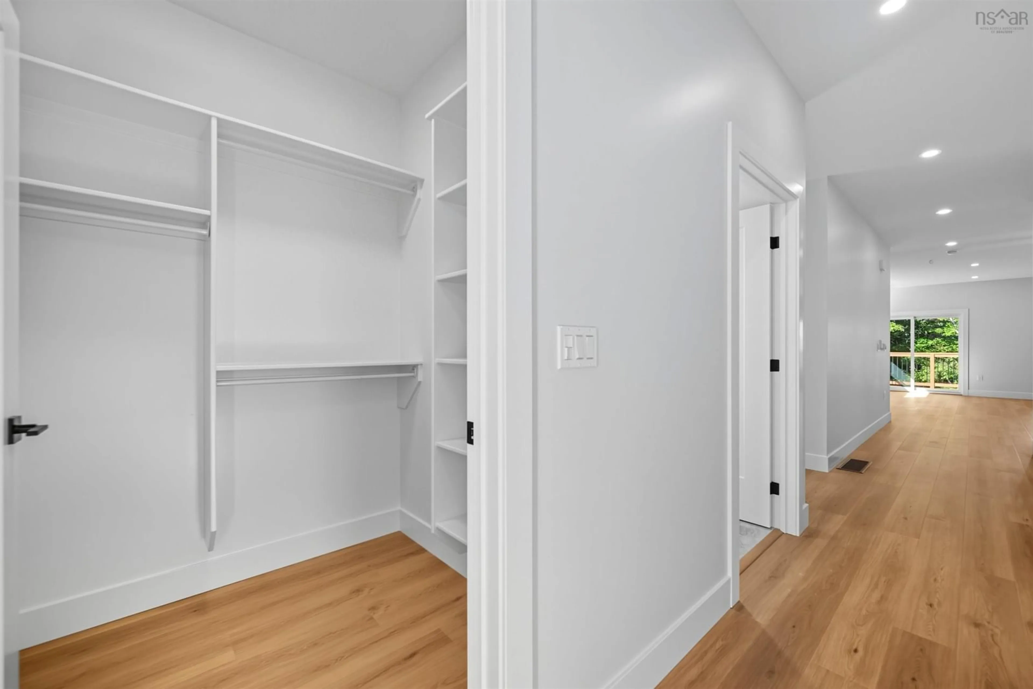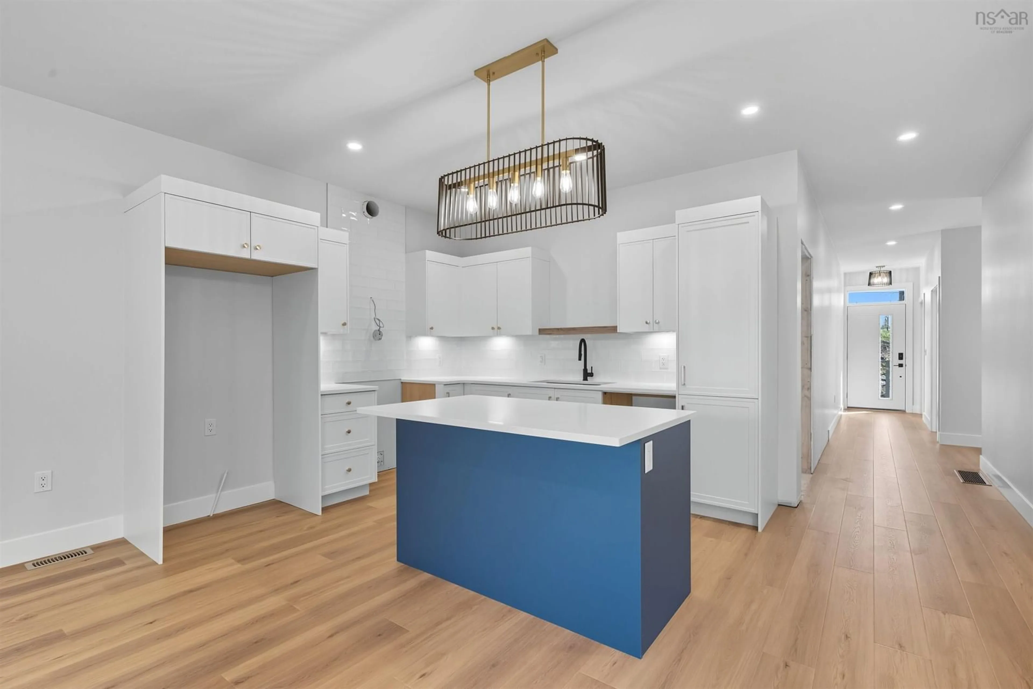21 Pearlgarden Close, Dartmouth, Nova Scotia B2X 0C3
Contact us about this property
Highlights
Estimated valueThis is the price Wahi expects this property to sell for.
The calculation is powered by our Instant Home Value Estimate, which uses current market and property price trends to estimate your home’s value with a 90% accuracy rate.Not available
Price/Sqft$299/sqft
Monthly cost
Open Calculator
Description
Welcome to 21 Pearlgarden Close, a stunning 2,740 sq. ft. home that perfectly blends luxury, comfort, and modern design in the heart of Dartmouth. Featuring premium vinyl flooring throughout all three levels, designer tile finishes, and a gourmet kitchen with quartz countertops that extend to a sleek wet bar on the fully finished lower level, this home is ideal for both entertaining and everyday living. The inviting living room showcases a linear electric fireplace with tile to the ceiling and opens to a spacious back deck with convenient garden access. Upstairs, the primary suite offers a tray ceiling, a generous walk-in closet, and a spa-inspired ensuite, complemented by two additional bedrooms and a versatile den perfect for a home office or reading nook. Comfort and efficiency are enhanced with a fully ducted heat pump system, an upgraded natural gas water heater, and rough-ins for an electric car charger as well as natural gas connections for the stove, BBQ, and hot water tank. Located in the sought-after Parks of Lake Charles community, just minutes from Dartmouth Crossing, Shubie Park, and local amenities, this home offers a perfect combination of modern elegance and convenience.
Property Details
Interior
Features
2nd Level Floor
Den/Office
8.4 x 8.8Primary Bedroom
13.3 x 15.7Ensuite Bath 1
7.4 x 5.6Laundry/Bath
7.4 x 5.6Exterior
Features
Parking
Garage spaces 1
Garage type -
Other parking spaces 0
Total parking spaces 1
Property History
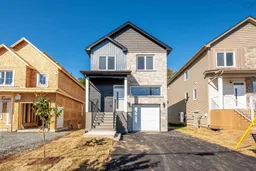 37
37