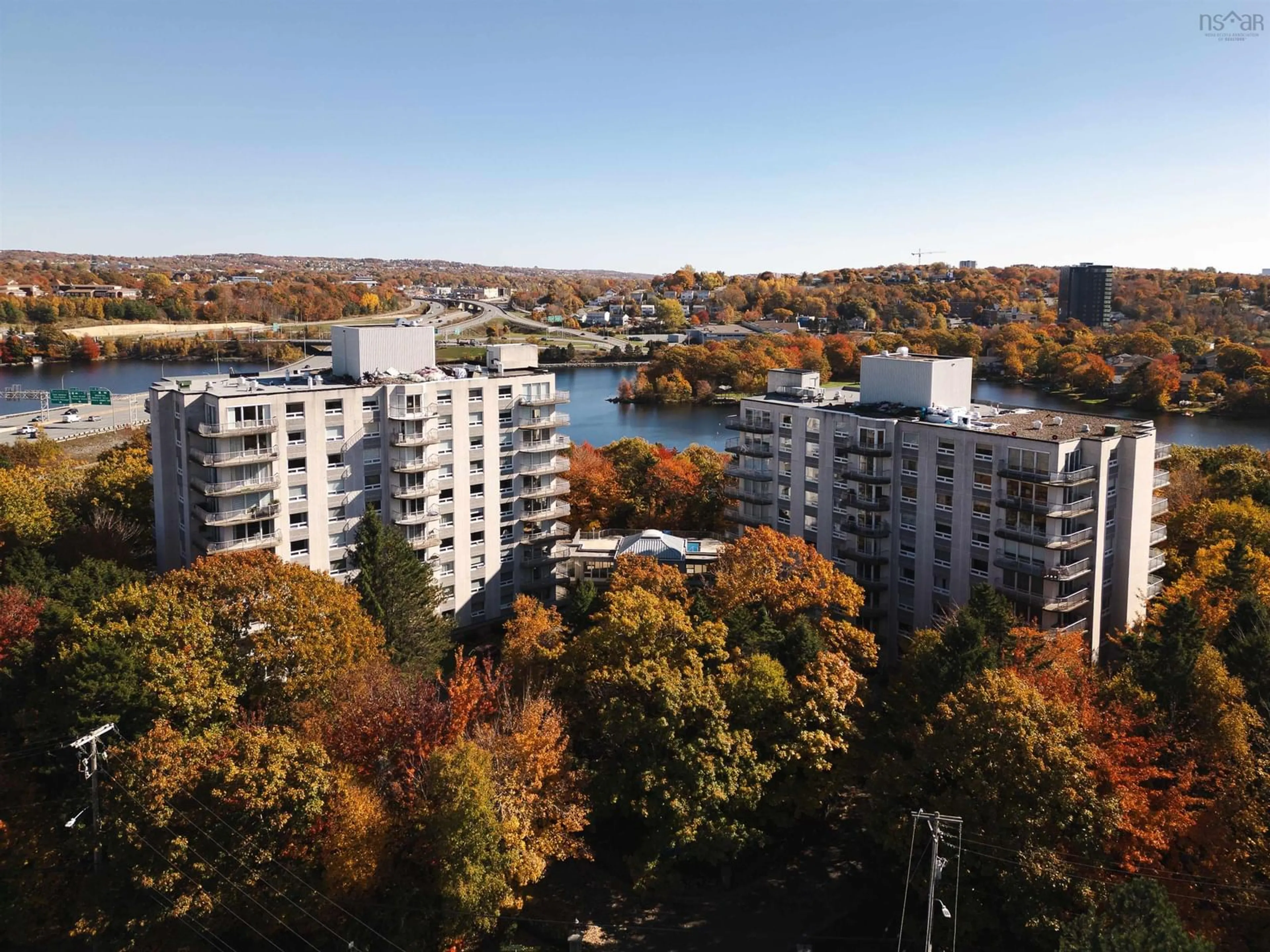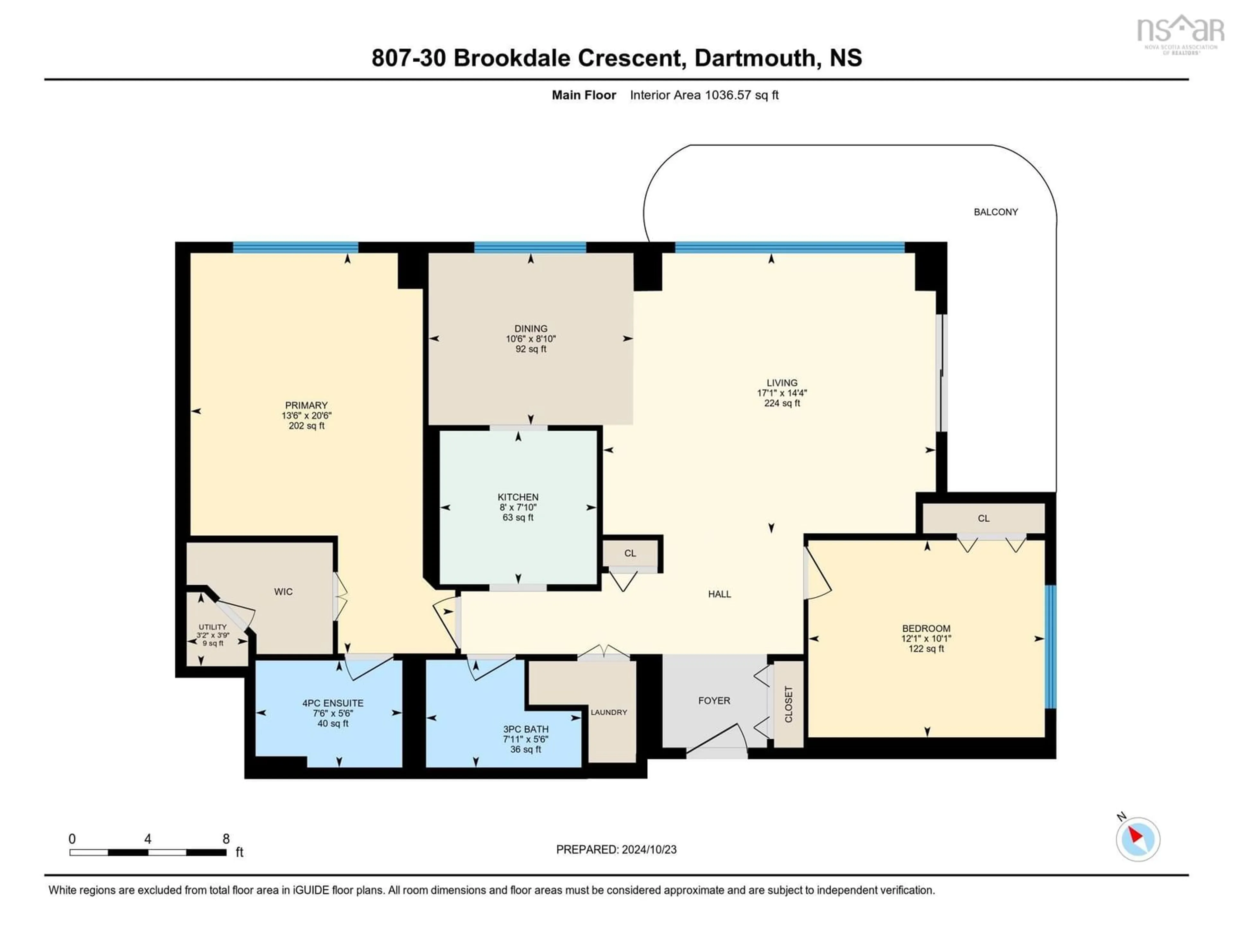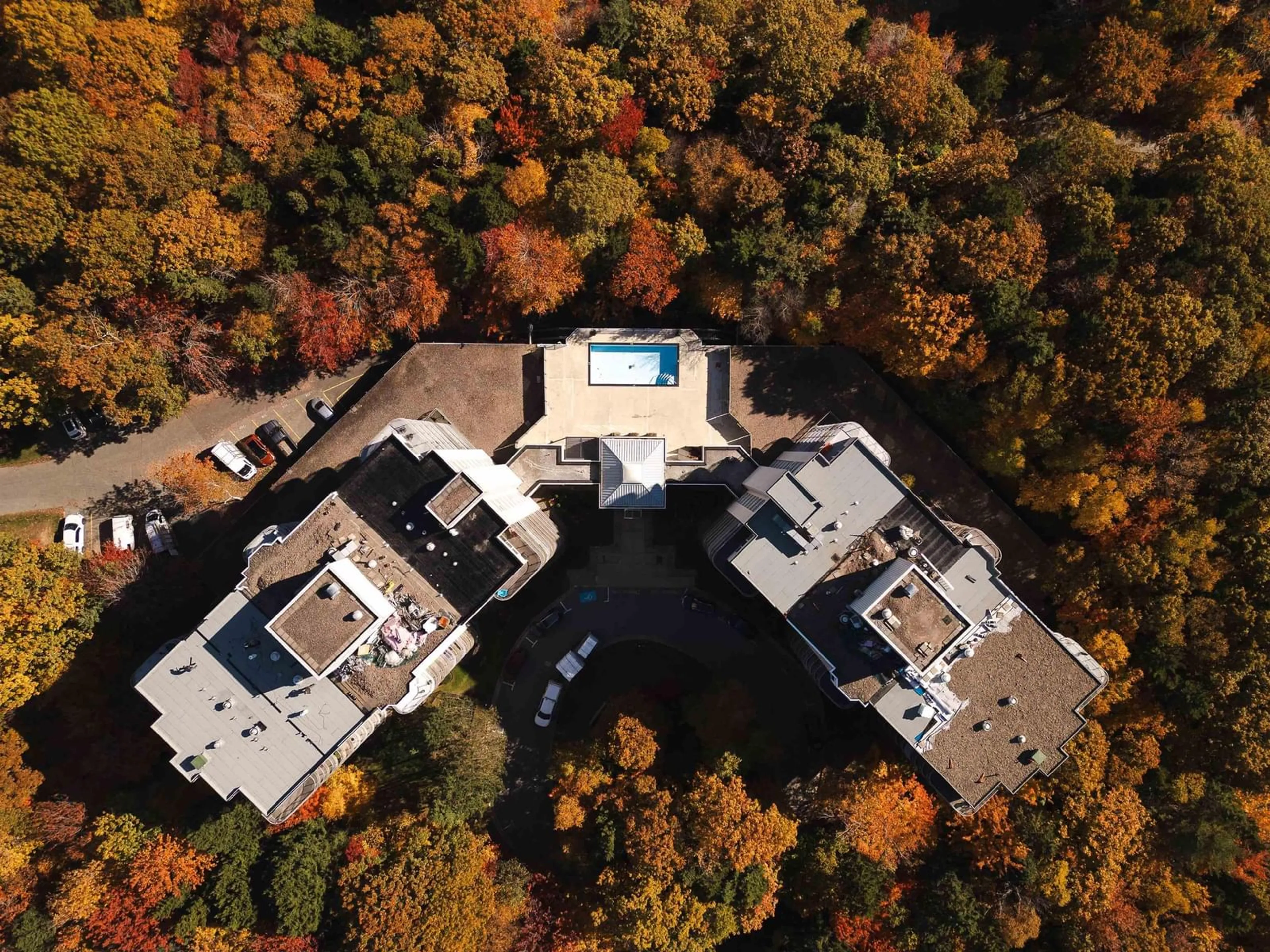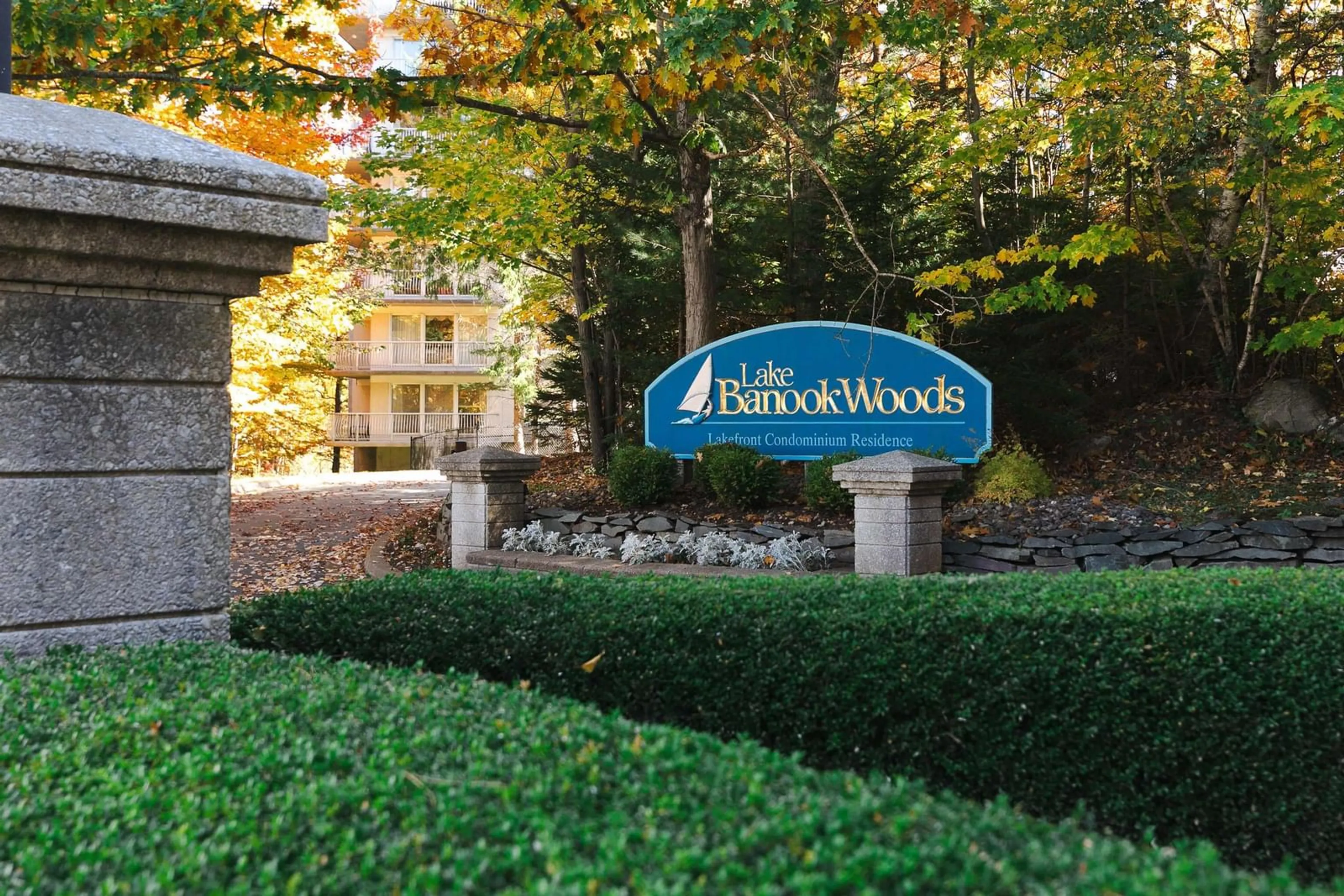30 Brookdale Cres #807, Dartmouth, Nova Scotia B3A 4T7
Contact us about this property
Highlights
Estimated ValueThis is the price Wahi expects this property to sell for.
The calculation is powered by our Instant Home Value Estimate, which uses current market and property price trends to estimate your home’s value with a 90% accuracy rate.Not available
Price/Sqft$438/sqft
Est. Mortgage$1,997/mo
Maintenance fees$625/mo
Tax Amount ()-
Days On Market11 hours
Description
Welcome to 807 Lake Banook Woods in Crichton Park, Dartmouth. Opportunities like this are rare. Nestled in the heart of sought-after Crichton Park, this beautifully updated condo in a coveted building surrounded by mature trees offers effortless one-level living with spectacular wrap-around views of Lake Banook and Lake Micmac. Lovingly maintained, the home features thoughtful updates throughout, including renovated kitchen and bathrooms, fresh paint, and the addition of a charming coffee bar in the dining area — perfect for starting your day in style. The spacious layout includes two bedrooms and two bathrooms, with a welcoming primary suite featuring a walk-in closet and ensuite bath. Building amenities enhance the lifestyle: Enjoy an outdoor pool with common use BBQs, fitness room, common room, stocked workshop, access to a guest suite as well as assigned parking and storage. Step outside and experience the best of Dartmouth. You're within walking distance to Lake Banook and Lake Micmac’s year-round recreation — swimming, skating, paddling, rowing, and scenic trails — as well as the vibrant offerings of downtown Dartmouth, the Halifax/Dartmouth ferries, and Micmac Mall. Dartmouth Crossing’s shops and restaurants are only moments away, and the Halifax International Airport is just an 18-minute drive. One-level living, modern comforts, and an unbeatable location — all in one of the most coveted communities in the Halifax Regional Municipality. Welcome home.
Property Details
Interior
Features
Main Floor Floor
Bedroom
10'1 x 12'1Utility
3'9 x 3'2Living Room
14'4 x 17'1Dining Room
8'10 x 10'6Exterior
Features
Condo Details
Inclusions
Property History
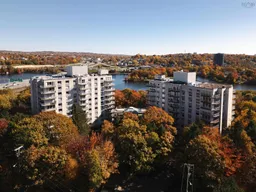 28
28
