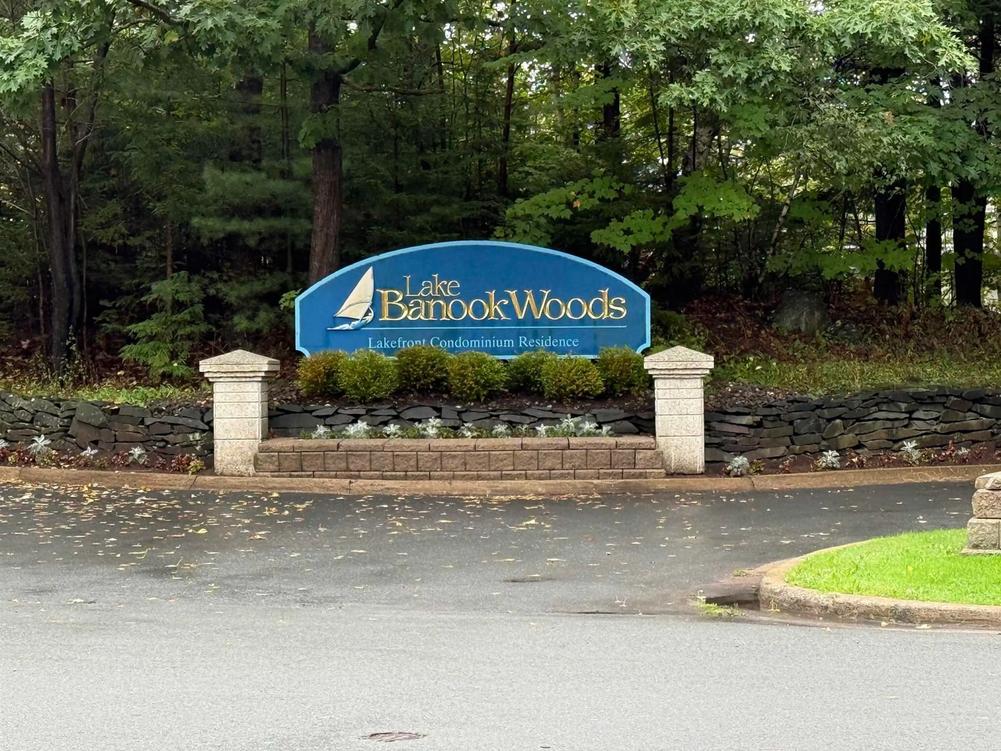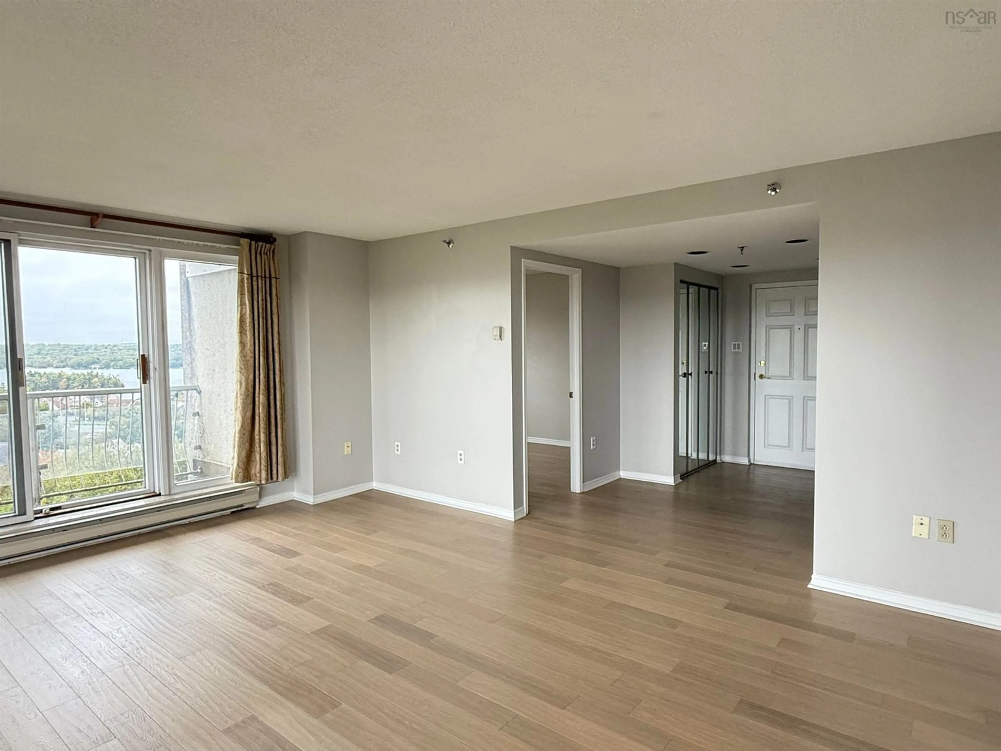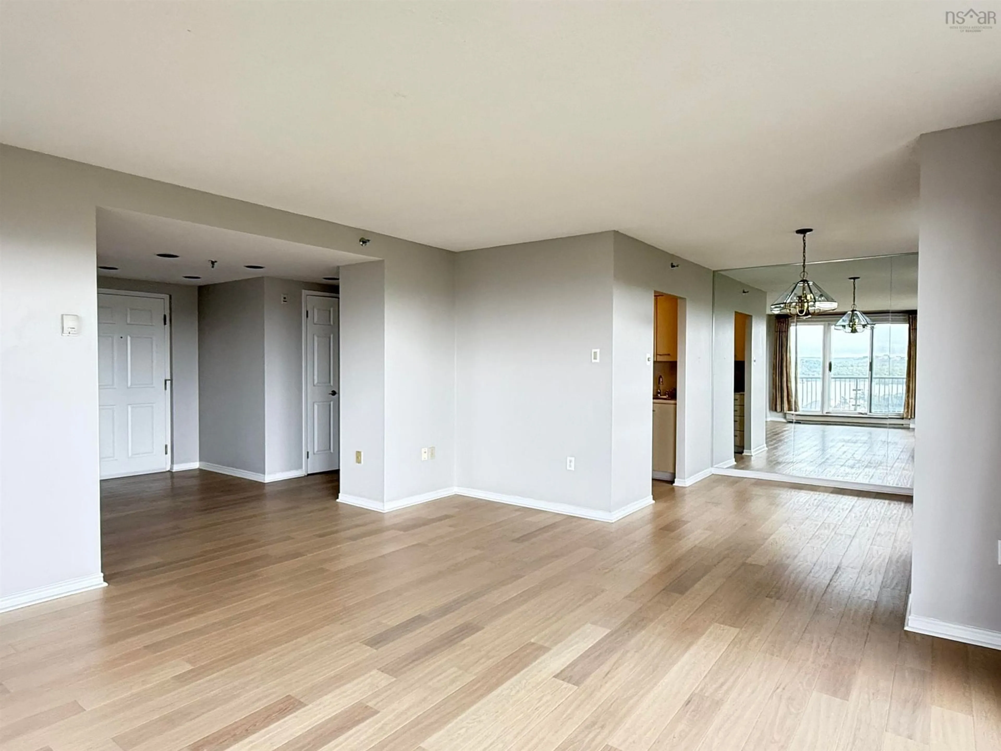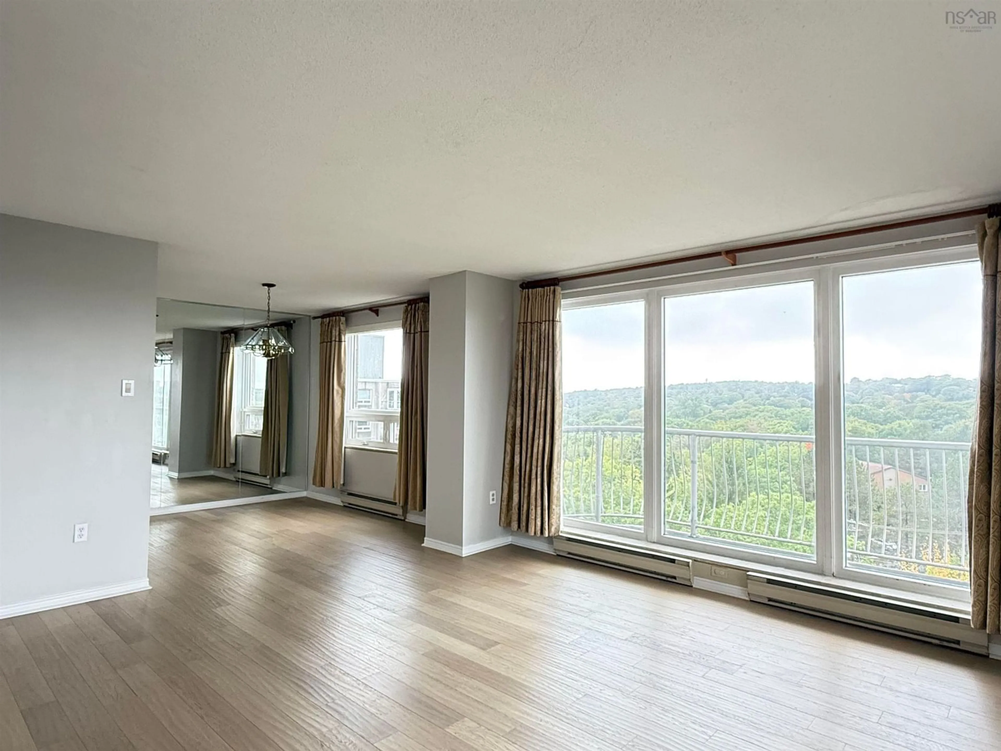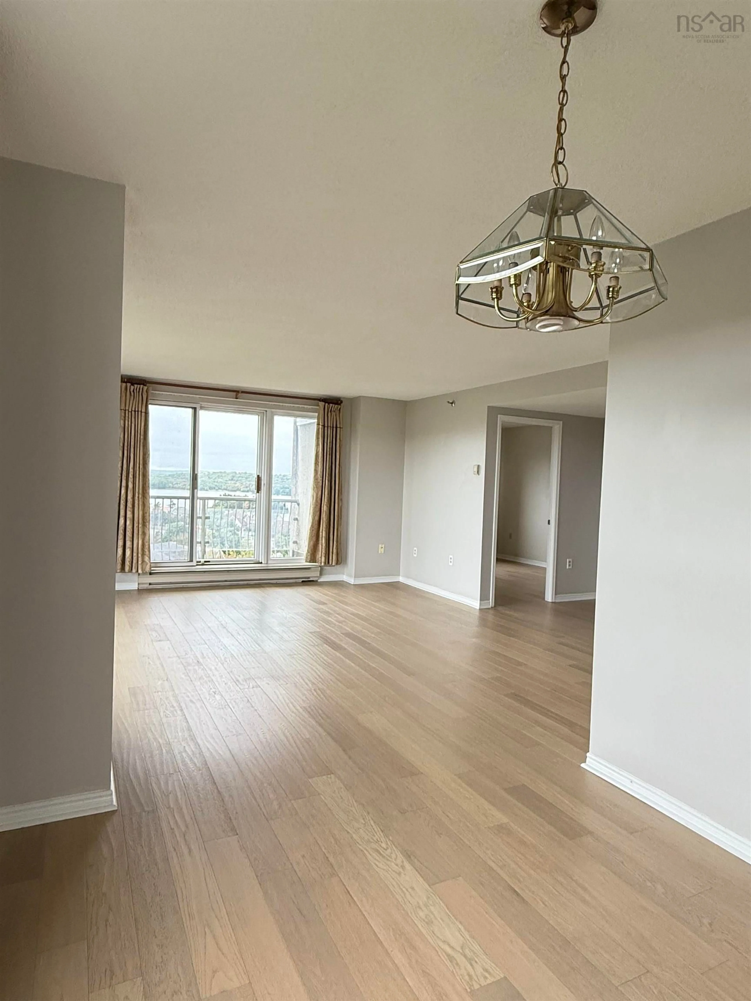30 Brookdale Cres #912, Dartmouth, Nova Scotia B3A 4T7
Contact us about this property
Highlights
Estimated valueThis is the price Wahi expects this property to sell for.
The calculation is powered by our Instant Home Value Estimate, which uses current market and property price trends to estimate your home’s value with a 90% accuracy rate.Not available
Price/Sqft$347/sqft
Monthly cost
Open Calculator
Description
Rare Opportunity! Welcome to Lake Banook Woods—one of Dartmouth’s most sought-after condominium communities, perfectly situated along the shores of world-renowned Lake Banook and Lake Micmac. This 9th-floor corner unit offers breathtaking panoramic views of the lakes and surrounding mature trees, creating a serene backdrop for everyday living. Inside, this bright and spacious 2-bedroom, 2-bath condo features a desirable open layout and a large wrap-around balcony—perfect for morning coffee, evening sunsets, or simply soaking in the scenery. The primary suite includes a walk-in closet and private ensuite bath, while the second bedroom offers flexibility as a guest room, home office, or den. A second full bath with a walk-in shower adds convenience. Residents enjoy resort-style amenities, including a heated outdoor pool with patio, fitness room, social room, guest suite, and even a workshop/woodshop. Indoor parking and a dedicated storage room are included. This building provides both comfort and community. The location is unbeatable—just steps to Shubie Park’s extensive trail system, the Lake Banook boardwalk, and Brookdale Crescent Beach for kayaking, canoeing, or paddleboarding. Shopping and dining are minutes away at Mic Mac Mall, Dartmouth Crossing, and downtown Halifax, with easy access to transit, bridges, and major highways. This is your chance to embrace Dartmouth’s vibrant lakeside lifestyle in a move-in-ready home. Don’t miss it—schedule your private viewing today!
Property Details
Interior
Features
Main Floor Floor
Foyer
5.1 x 5.4Living Room
16 x 14.4Dining Room
8.8 x 10.4Kitchen
7.11 x 7.10 37Exterior
Features
Parking
Garage spaces -
Garage type -
Total parking spaces 2
Condo Details
Inclusions
Property History
 27
27
