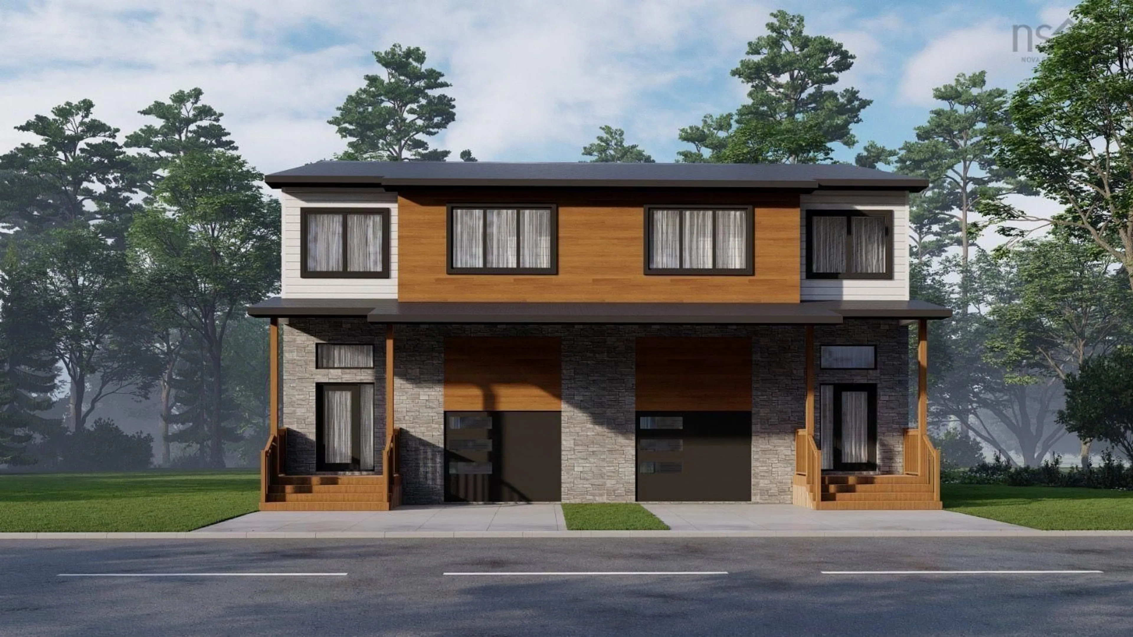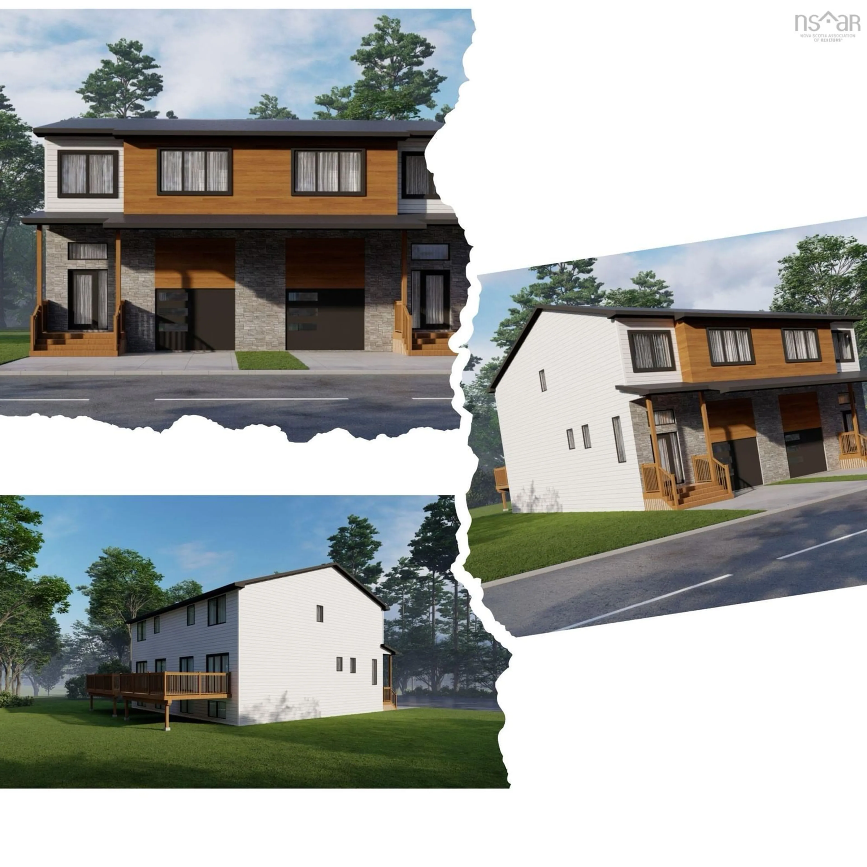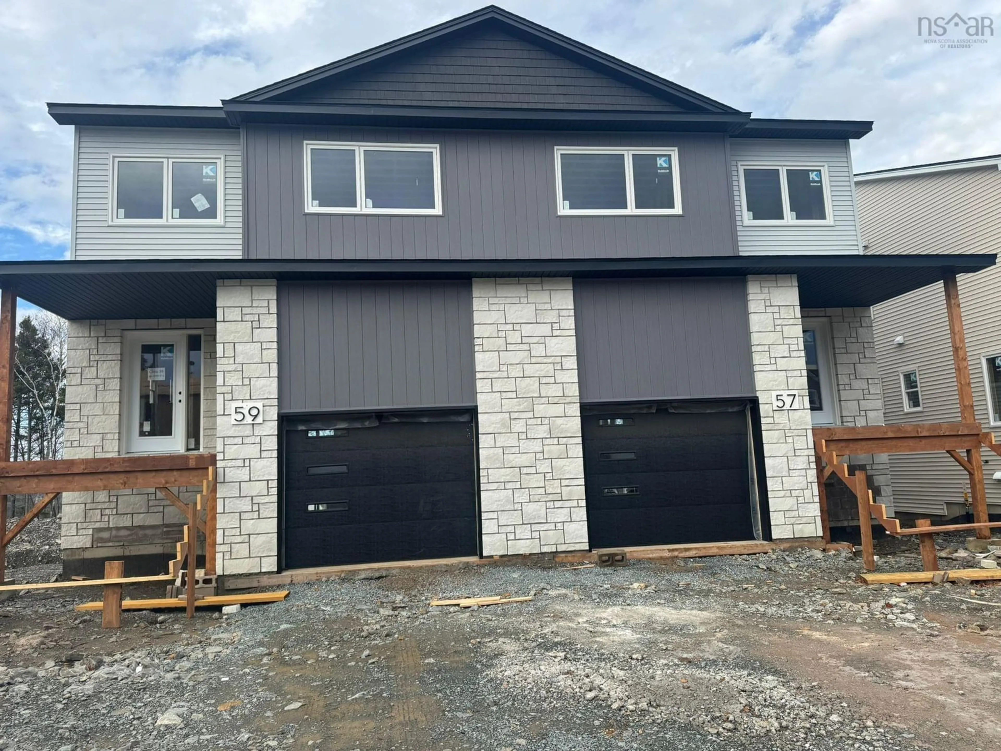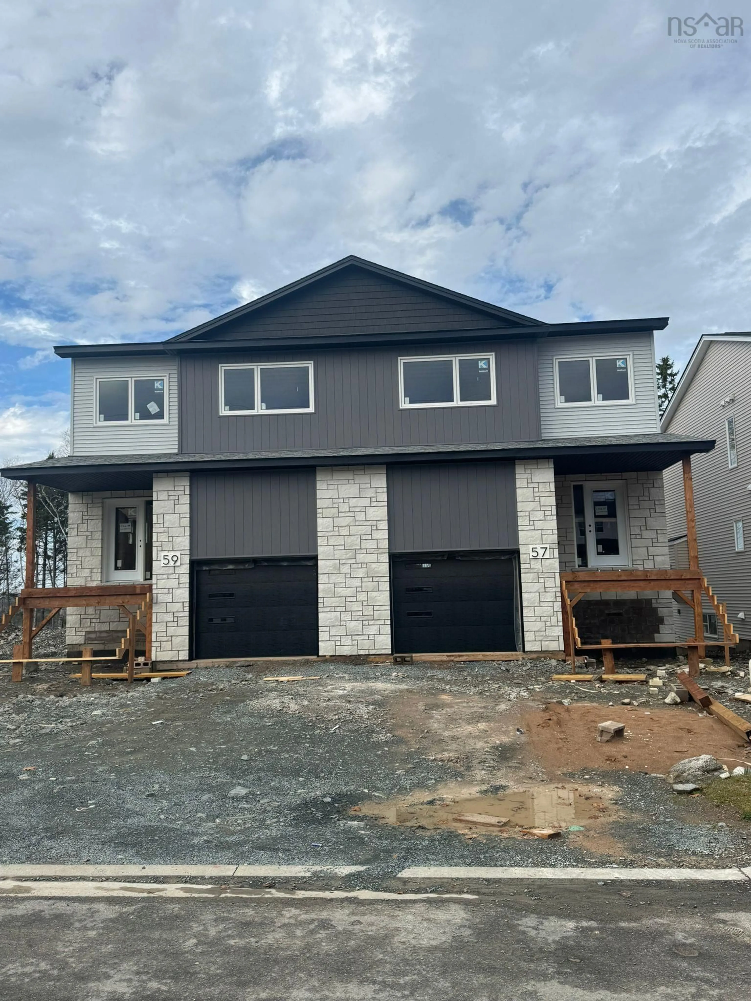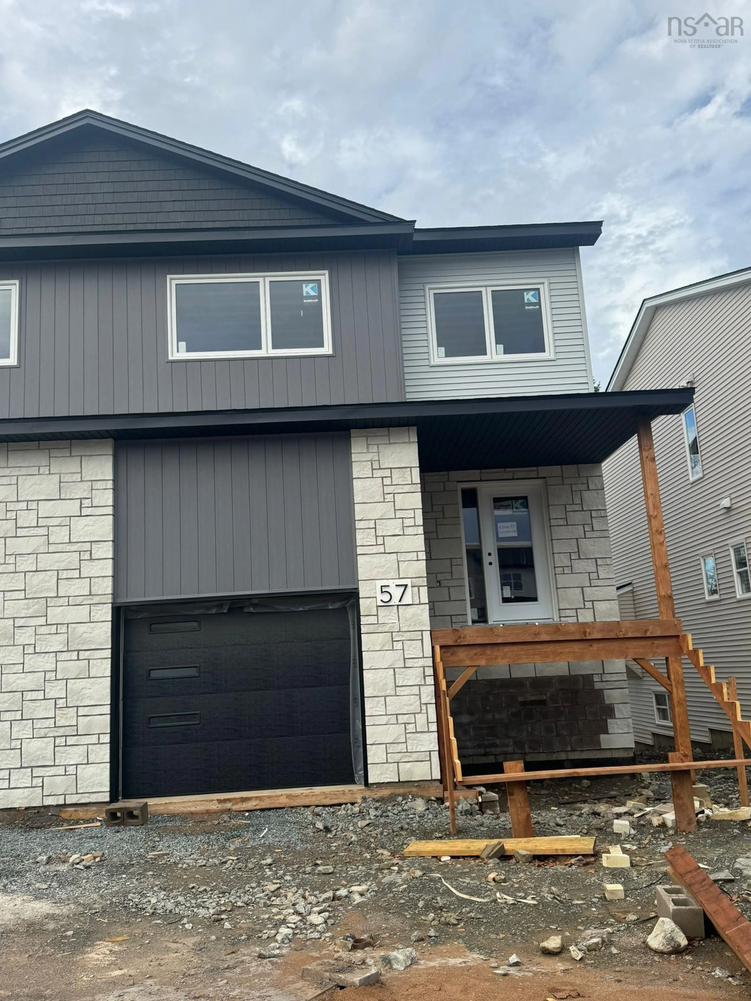57 Simona Dr, Dartmouth, Nova Scotia B2X 0E1
Contact us about this property
Highlights
Estimated valueThis is the price Wahi expects this property to sell for.
The calculation is powered by our Instant Home Value Estimate, which uses current market and property price trends to estimate your home’s value with a 90% accuracy rate.Not available
Price/Sqft$262/sqft
Monthly cost
Open Calculator
Description
Welcome to 57 Simona Drive, Dartmouth! Nestled in the beautiful Parks of Lake Charles neighbourhood, this semi-detached 3-storey home with a walkout basement combines modern design with functional comfort. Featuring 4 bedrooms and 3.5 bathrooms, it offers a bright open-concept main floor with a stylish kitchen boasting quartz countertops, a spacious dining area, and a living room with a natural gas fireplace—perfect for gatherings. The second floor includes three generous bedrooms, including a primary suite with a walk-in closet and a 4-piece ensuite. The fully finished walkout basement provides additional living space with a rec room, fourth bedroom, full bath, and ample storage. With premium finishes, a thoughtful layout, and the warmth of a fireplace, this home delivers comfort, style, and versatility in one of Dartmouth’s most desirable communities.
Property Details
Interior
Features
Main Floor Floor
Foyer
9'2 x 6'2Bath 1
5'2 x 56Kitchen
13'6 x 8'0Dining Room
13'6 x 7'0Exterior
Features
Parking
Garage spaces 1
Garage type -
Other parking spaces 2
Total parking spaces 3
Property History
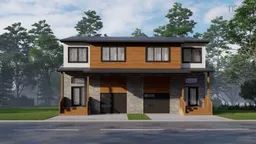 5
5
