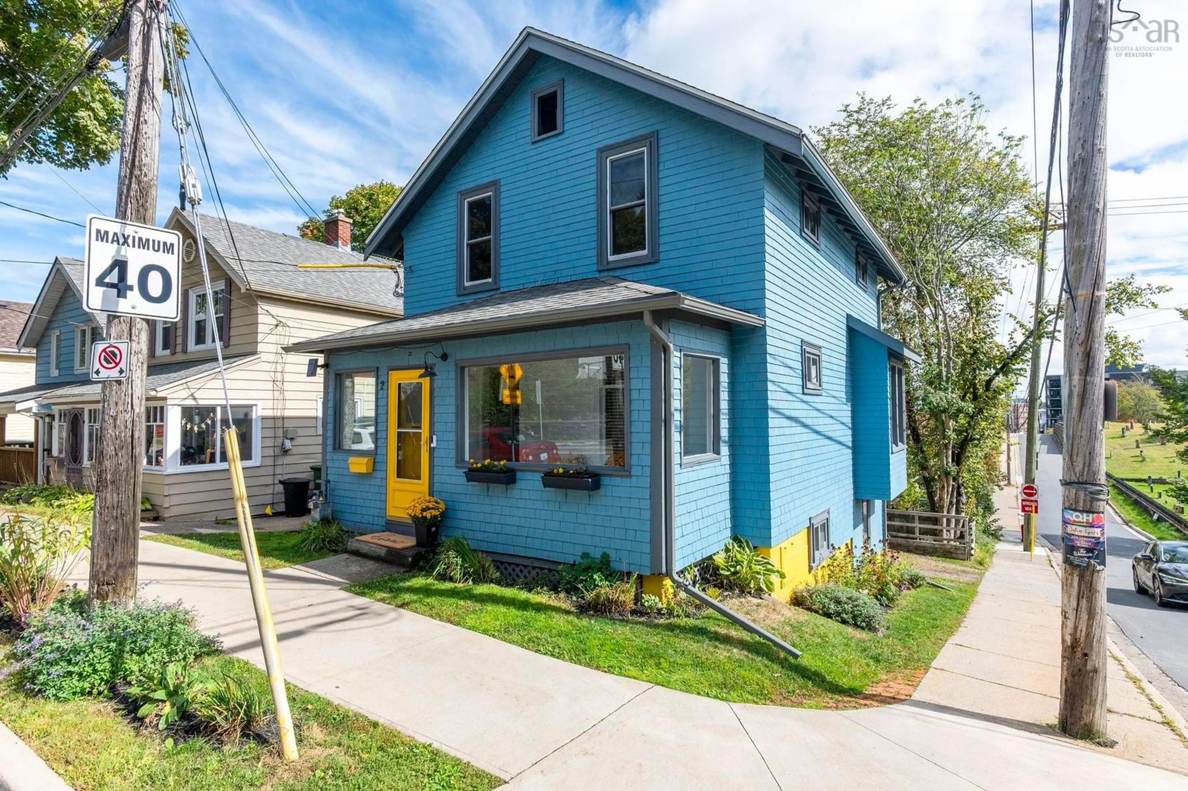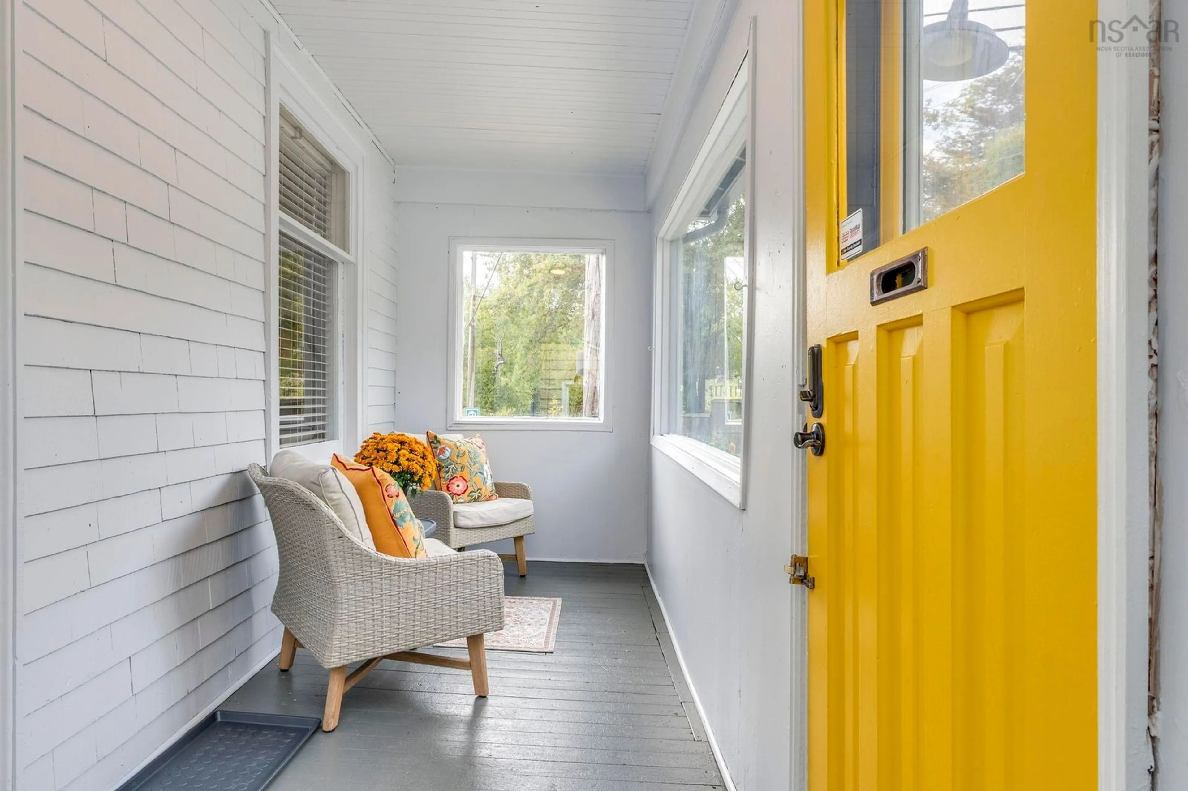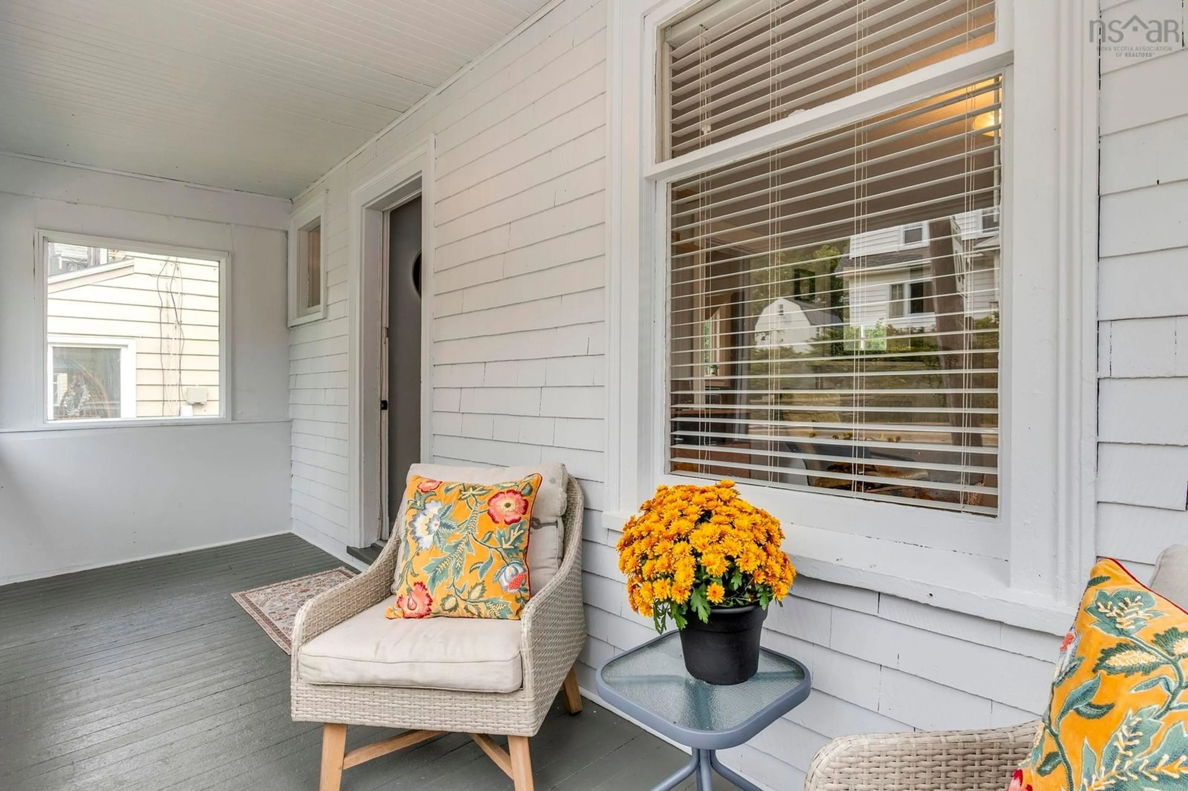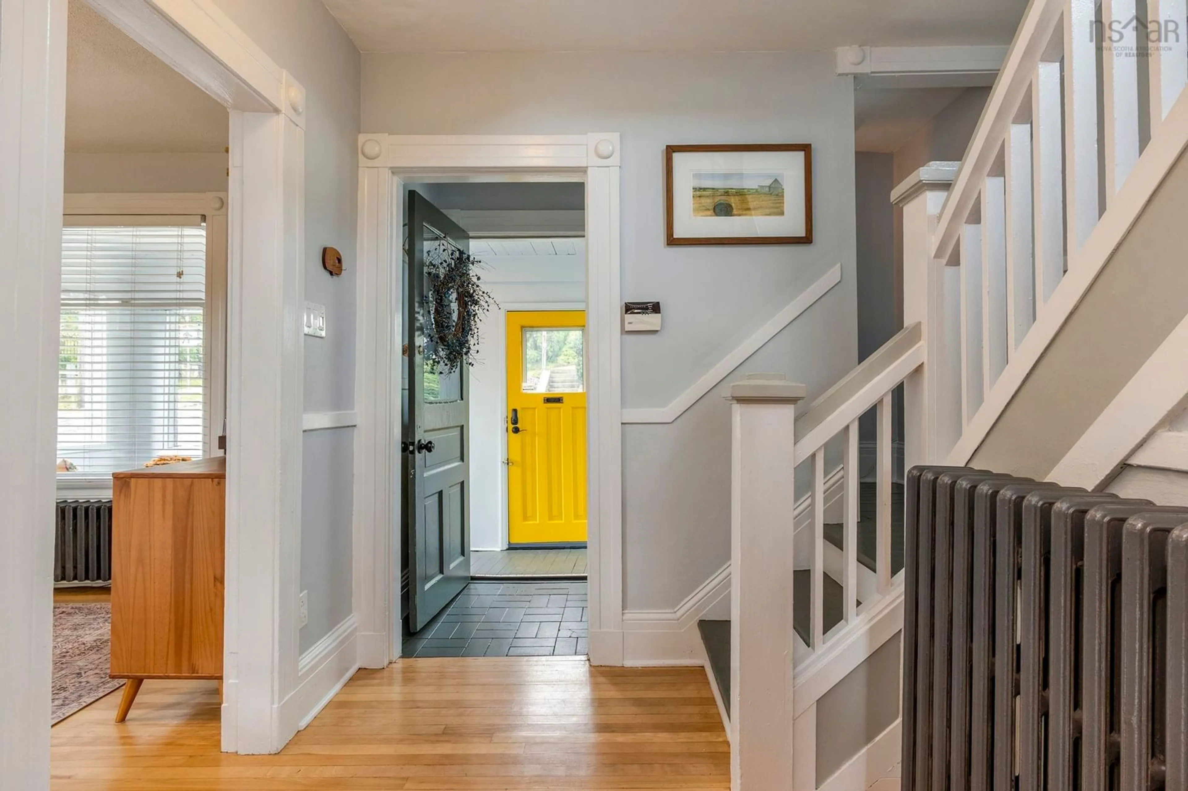2 Dahlia St, Dartmouth, Nova Scotia B3A 2R7
Contact us about this property
Highlights
Estimated valueThis is the price Wahi expects this property to sell for.
The calculation is powered by our Instant Home Value Estimate, which uses current market and property price trends to estimate your home’s value with a 90% accuracy rate.Not available
Price/Sqft$379/sqft
Monthly cost
Open Calculator
Description
Longing to live on the coveted Flower Streets of Dartmouth but think you can't afford it? Here's your answer: this absolutely charming and updated Arts & Crafts style home has a separate 1 BR apartment to help with the mortgage! As you enter the sun porch, you'll be impressed by the feel of this century home: warm hardwood floors through the foyer, living room & dining room, a coat closet on the landing, open space in the adjoining living room/dining room with a bay window and garden doors to the large deck, and a wonderfully renovated kitchen with polished concrete counters/breakfast bar, custom cabinetry, task lighting and a built in office area to help organize your busy family. Upstairs, there's a heat pump on the landing, 2 larger bedrooms with updated engineered hardwood flooring, a convenient laundry room with in-floor heat (converted from 3rd bedroom), and a gorgeous full bath with a soaker tub/shower with tiled surround & glass door, custom double vanity, and in-floor heat. The lower level has a small utility room with tool storage, plus the 1 BR apartment which can be entered there or through its own exterior entrance. The apartment has one bedroom with plenty of storage space, an updated kitchen and full bath, and a combined living room/dining room with decent windows. Outside, you'll find a large deck that's great for entertaining and overlooks the partially fenced backyard complete with a play set and raised garden beds, plus a double driveway off Victoria Rd. This well maintained home is full of original character like hardwood floors, a sun porch, original staircase and trim, plus modern upgrades like a natural gas boiler with in floor heat in the kitchen, bath, laundry and upstairs hall, 3 ductless heat pumps, completely renovated kitchen and bath in main house, lots of added insulation and mostly newer windows (ask agent for complete list). All this, plus living in the most desired area of Dartmouth, close to schools, parks, downtown & the ferry!
Property Details
Interior
Features
2nd Level Floor
Bath 1
6.3 x 10.6Primary Bedroom
11 x 11.8Bedroom
11.8 x 11.6Laundry
5.3 x 9Exterior
Features
Parking
Garage spaces -
Garage type -
Total parking spaces 2
Property History
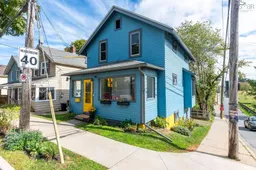 49
49
