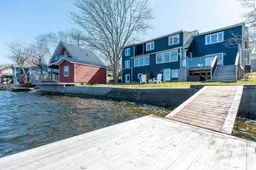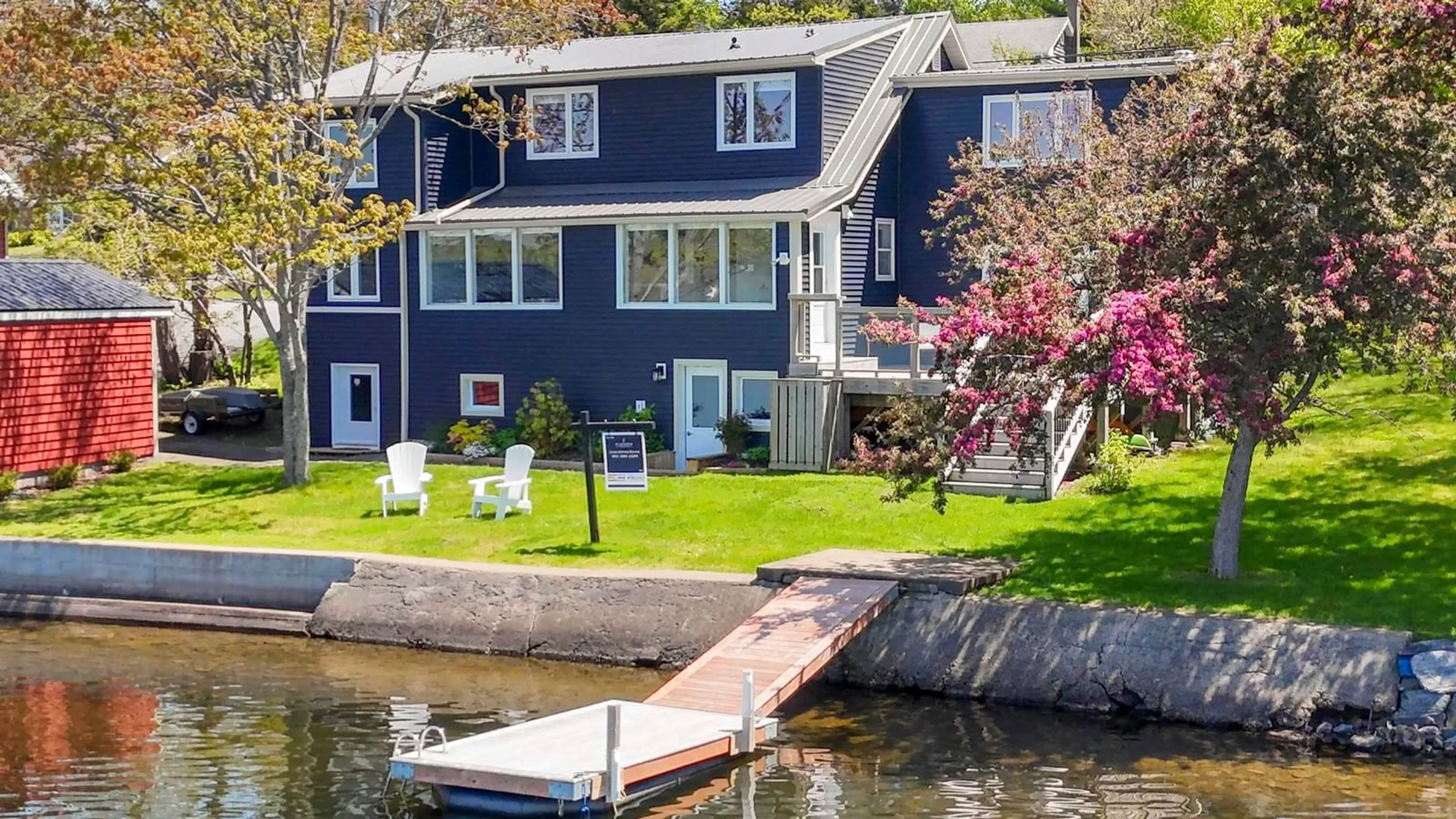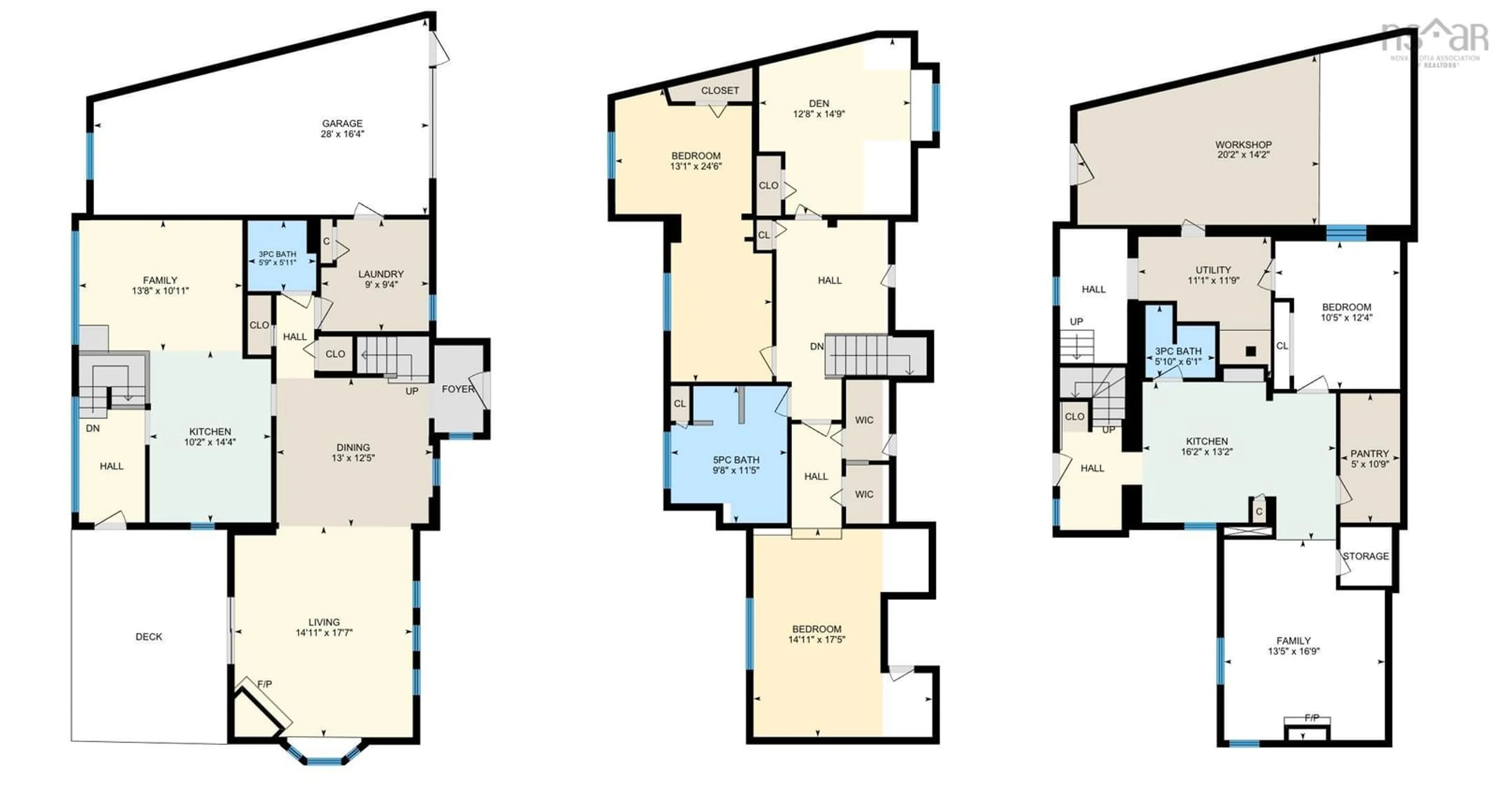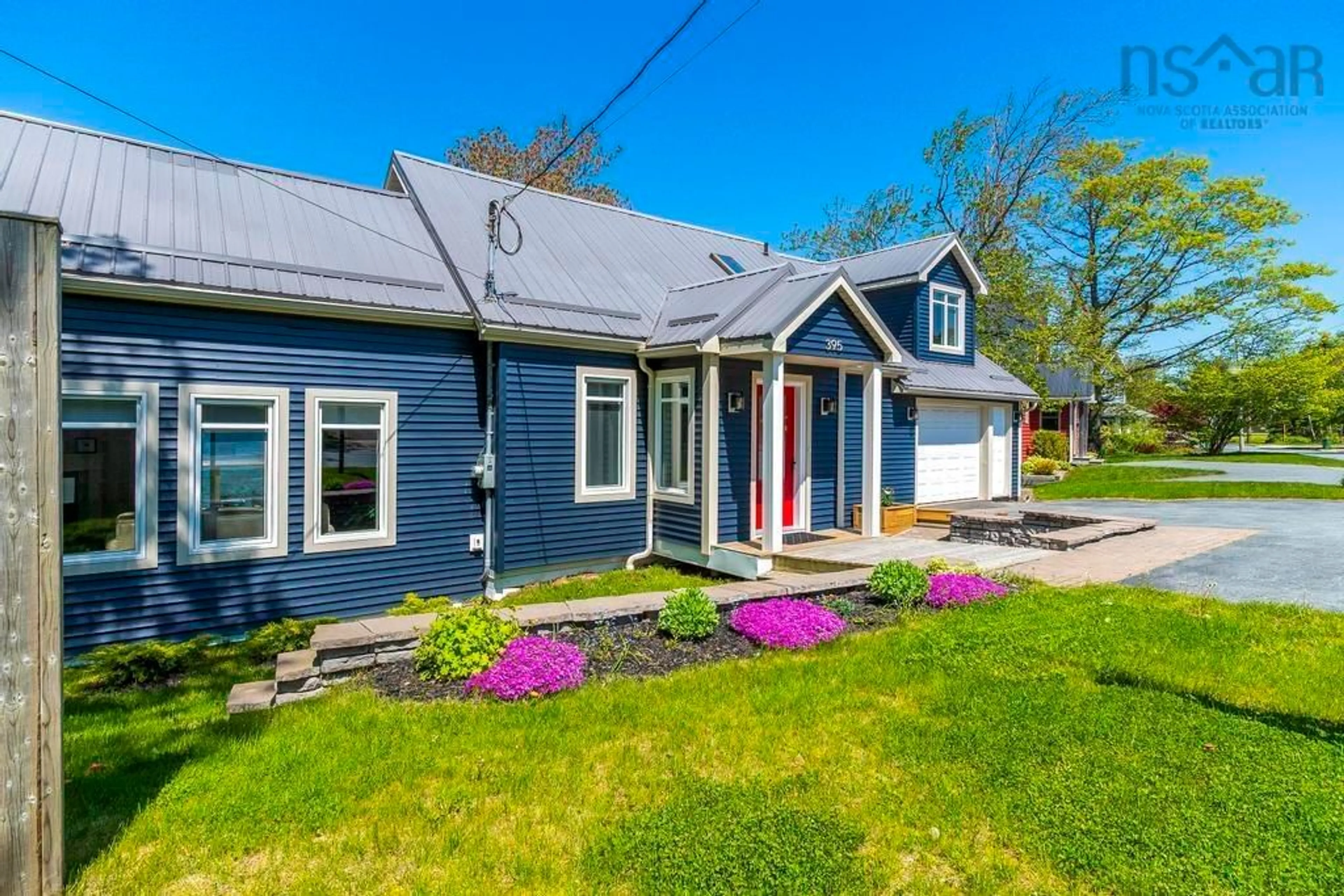395 Waverley Rd, Dartmouth, Nova Scotia B2X 2E7
Contact us about this property
Highlights
Estimated valueThis is the price Wahi expects this property to sell for.
The calculation is powered by our Instant Home Value Estimate, which uses current market and property price trends to estimate your home’s value with a 90% accuracy rate.Not available
Price/Sqft$459/sqft
Monthly cost
Open Calculator
Description
Welcome to 395 Waverley Road, an exceptional waterfront property on Lake Charles. This beautifully updated home blends modern efficiency with serene lakeside living, just minutes from downtown Dartmouth. With panoramic lake views from the main living areas & primary bedroom and backyard access to your private dock, this home is perfect for paddling, boating, entertaining, or simply enjoying the sweeping sunset views. Inside & out have been extensively renovated, and it now offers efficiency rarely seen. With significant energy efficiency upgrades, it now performs better than many modern homes! Along with a ducted heat pump, two mini-split units, and a new heat pump hot water heater (2022–2025), the foundation was replaced and waterproofed with french drains and fresh landscaping added (2019), ensuring peace of mind for years to come. Set on a beautifully landscaped lot with metal roofing, multiple decks, and a gently sloping backyard to the water’s edge, this property is as functional as it is picturesque. A rare opportunity to own a move-in-ready lakefront home in a prime Dartmouth location—close to Shubie Park, Lake Charles Trail, and city amenities. The garage has a unique shape maximized for the lot with a depth of 28 feet. The unique two story garage provides indoor street level parking as well as lake level access to the lower storage/workshop area. The basement level has versatile space that could be used as a nanny/inlaw suite or a cottage-like oasis for the homeowners! Lake Charles is a private lake and motorized boats are permitted for home owners with lake frontage. Full upgrade list available. Book your private tour today and experience lakeside living at its finest.
Property Details
Interior
Features
Main Floor Floor
Dining Room
12'5 x 13'Living Room
17'7 x 14'11Eat In Kitchen
14'4 x 10'2Family Room
10'11 x 13'8Exterior
Features
Property History
 50
50





