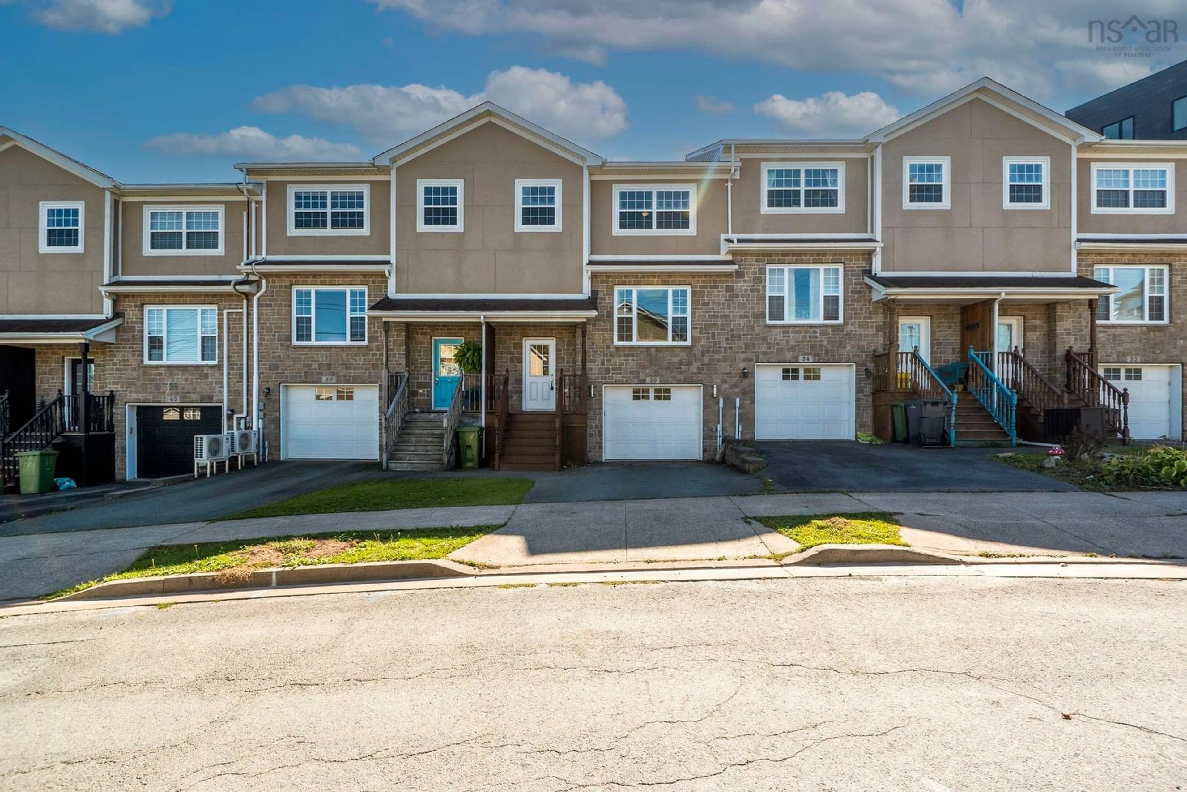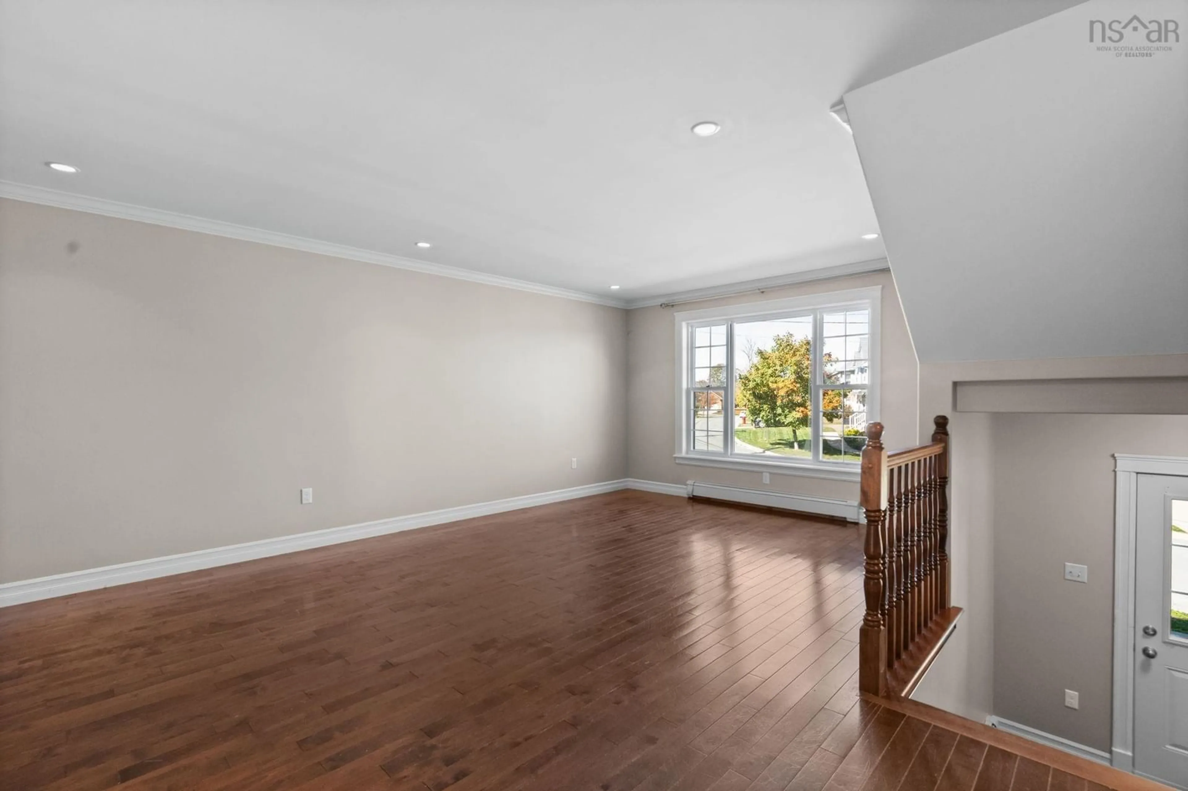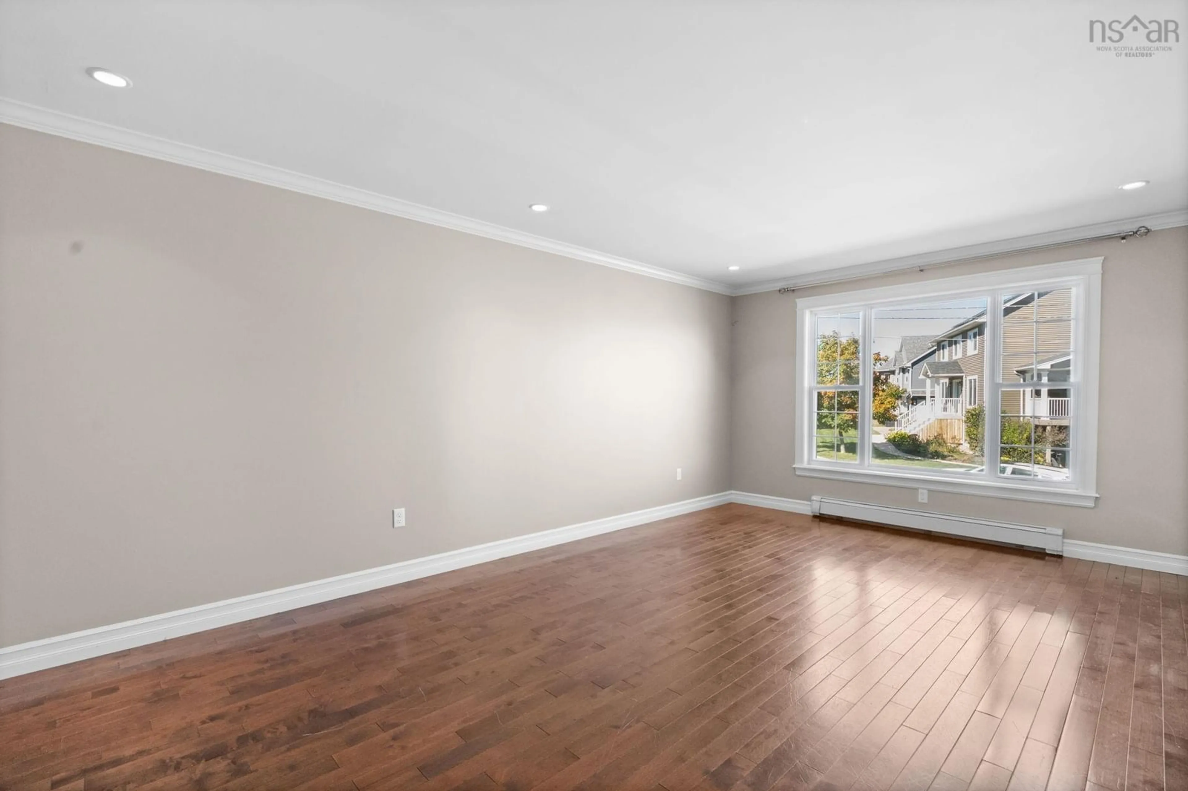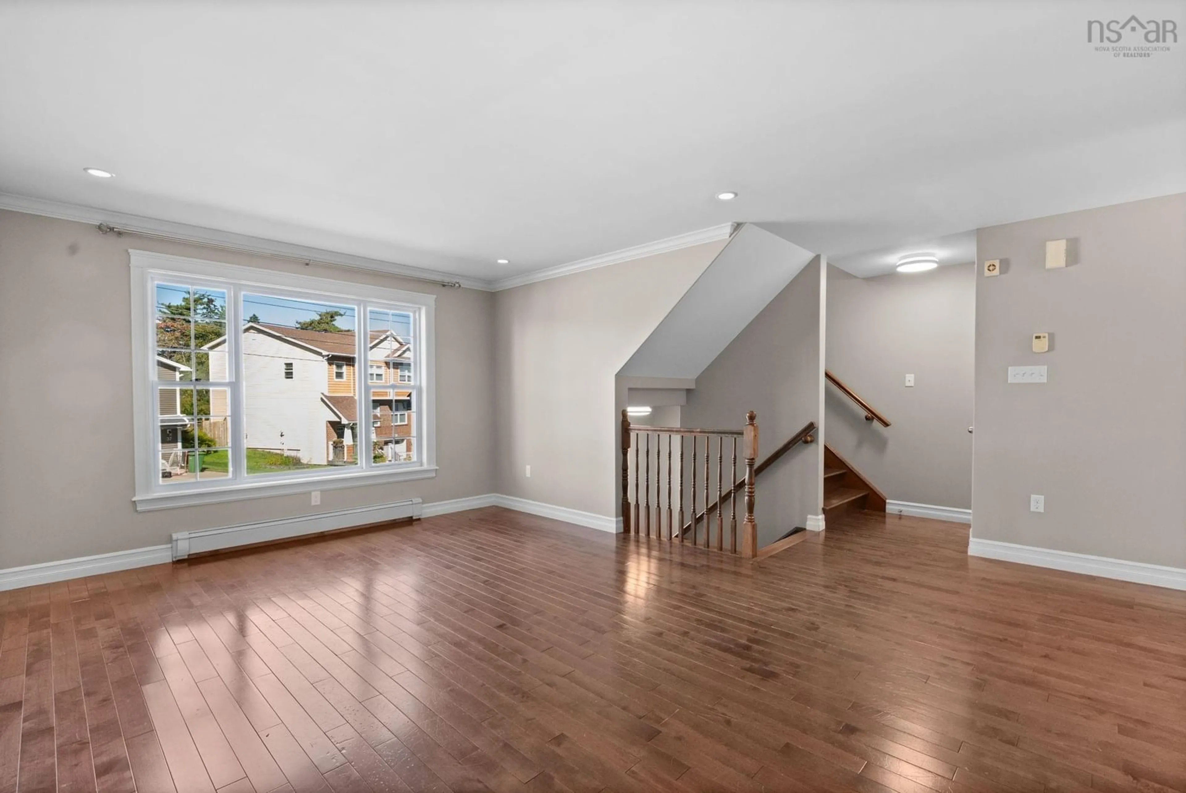36 Viridian Dr, Dartmouth, Nova Scotia B3A 0B7
Contact us about this property
Highlights
Estimated valueThis is the price Wahi expects this property to sell for.
The calculation is powered by our Instant Home Value Estimate, which uses current market and property price trends to estimate your home’s value with a 90% accuracy rate.Not available
Price/Sqft$290/sqft
Monthly cost
Open Calculator
Description
Welcome to 36 Viridian Drive in Dartmouth, NS. Centrally located yet tucked away on a quiet, family-friendly street, this immaculate Certified R-2000 townhouse by award-winning builder Whitestone offers peace of mind, energy efficiency, and a highly functional layout—just minutes from shopping, both bridges, highway access, and the airport. Inside, a bright open-concept design is highlighted by beautiful hardwood floors that carry through the main level, staircases, and upper floor. The spacious living room features a cozy natural gas fireplace with built-in shelving, while the stunning kitchen is equipped with stainless steel appliances (including a gas range), a centre island with granite countertop, and a walk-in pantry. The adjoining dining area opens onto a private deck and fenced backyard—ideal for children or pets. A convenient half bath completes this level. Upstairs, the generous primary suite offers a walk-in closet and ensuite, while two additional bedrooms, a full bath, and laundry provide comfort and convenience for the whole family. The fully finished lower level expands your living space with a bright family room, a 2-piece bath, ample storage, and access to the single-car garage. Efficient natural gas heating ensures year-round comfort at an affordable cost. With quick access to Dartmouth Crossing, parks, schools, cafes, and Downtown Dartmouth, this home combines location, style, and practicality in one exceptional package.
Upcoming Open House
Property Details
Interior
Features
Main Floor Floor
Living Room
20'5 x 12'6Dining Room
10'8 x 8'3Kitchen
12'10 x 12'2Bath 1
6'1 x 3'5Exterior
Features
Parking
Garage spaces 1
Garage type -
Other parking spaces 0
Total parking spaces 1
Property History
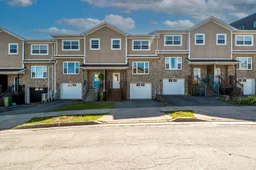 29
29
