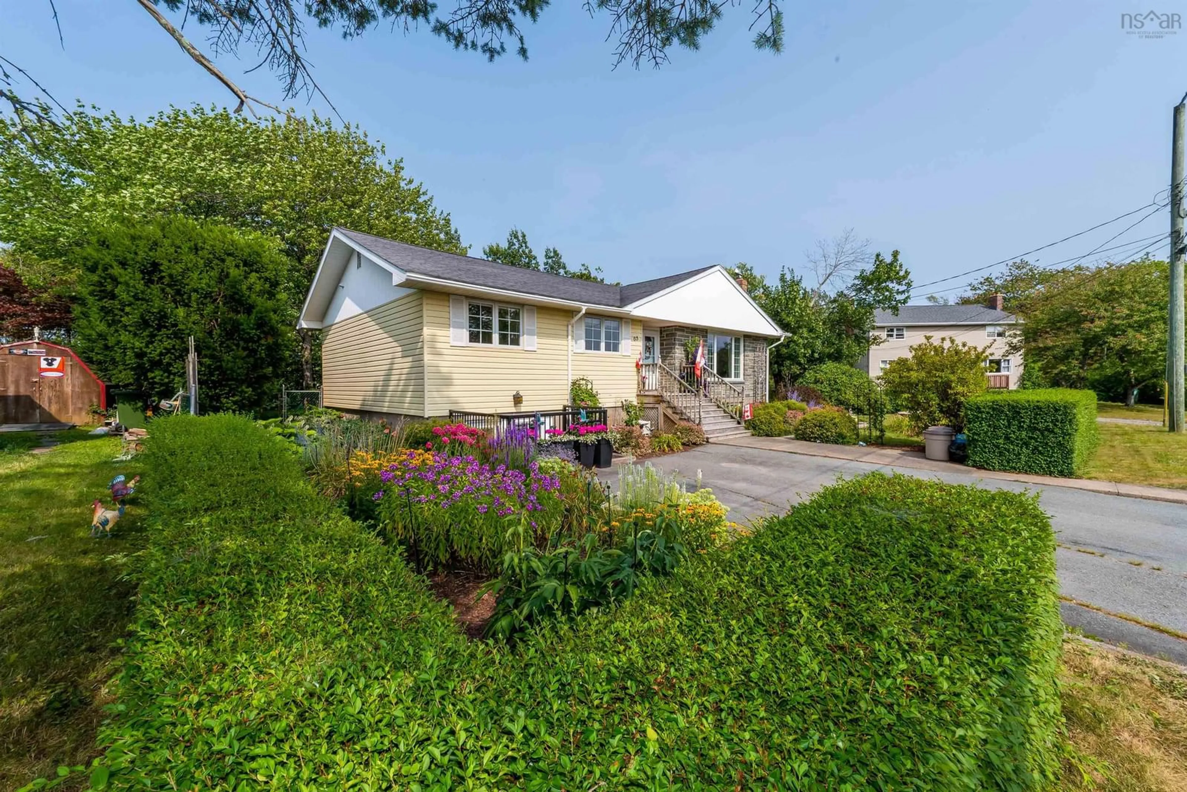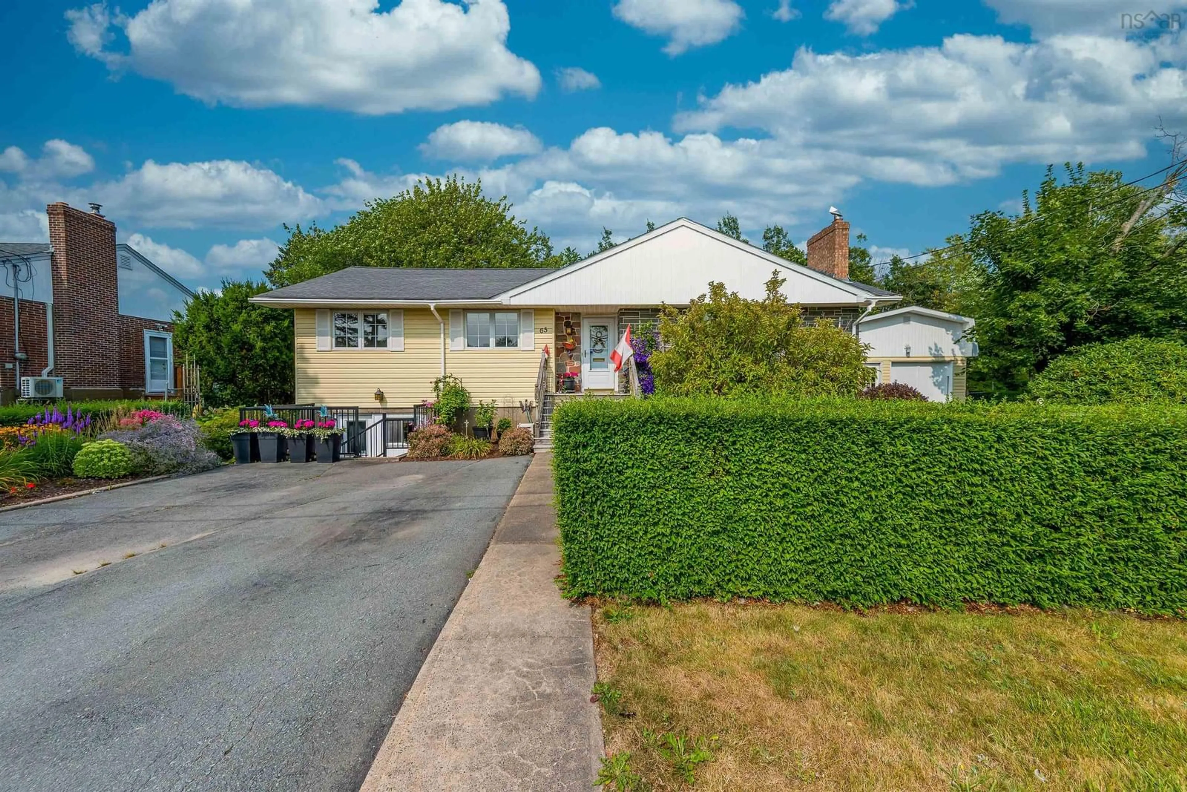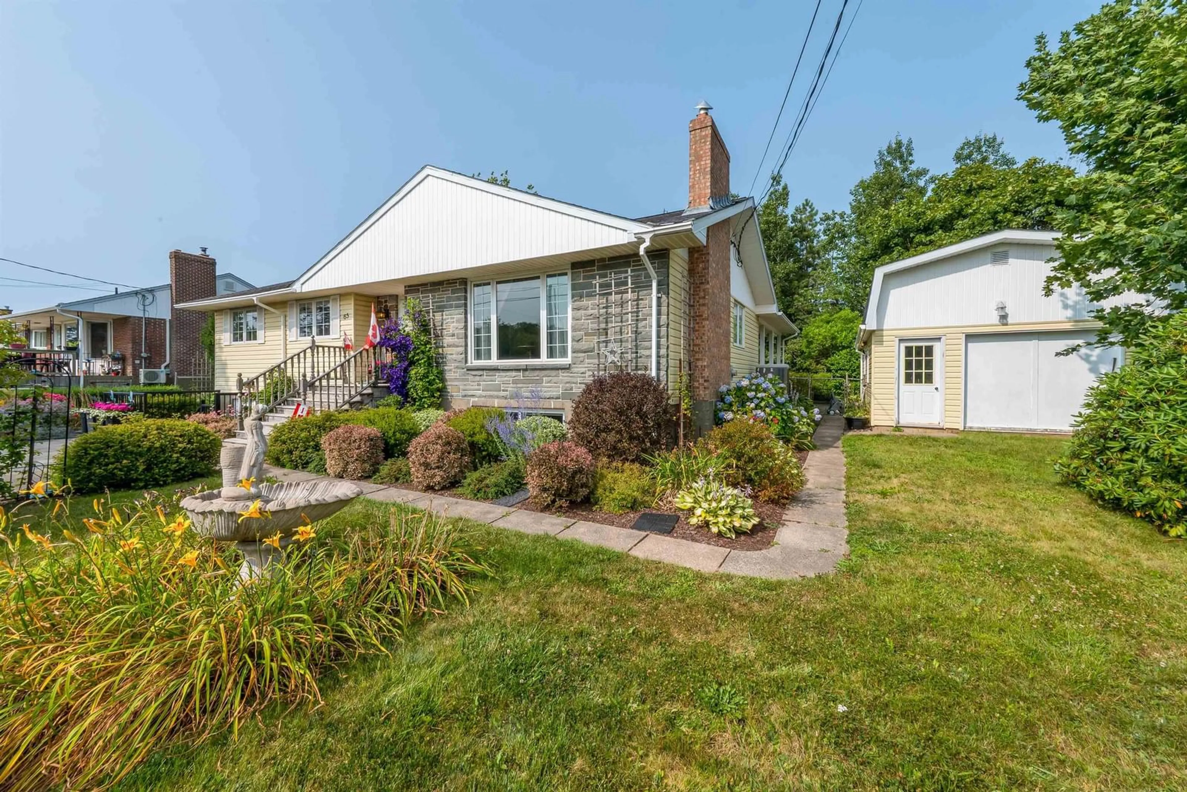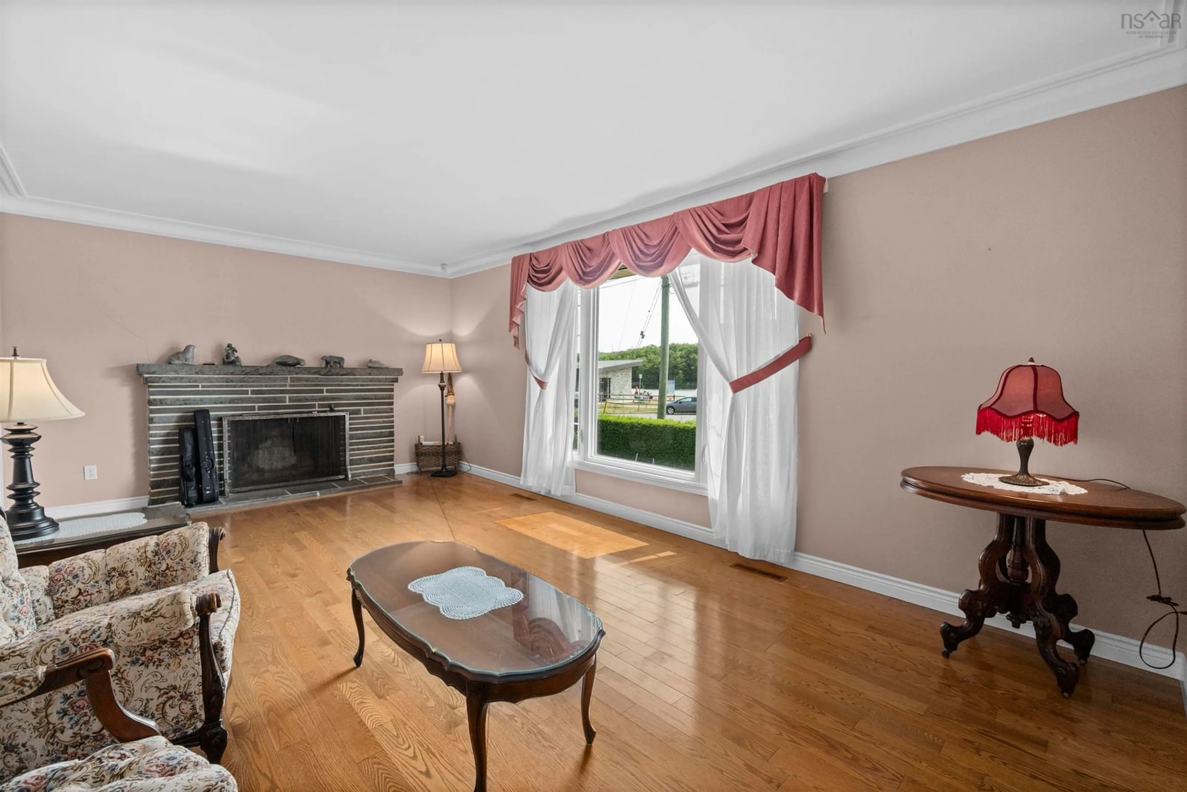65 Penhorn Dr, Dartmouth, Nova Scotia B2Y 3K6
Contact us about this property
Highlights
Estimated valueThis is the price Wahi expects this property to sell for.
The calculation is powered by our Instant Home Value Estimate, which uses current market and property price trends to estimate your home’s value with a 90% accuracy rate.Not available
Price/Sqft$216/sqft
Monthly cost
Open Calculator
Description
Live the lakeside life — right in the heart of the City! Introducing 65 Penhorn Drive, a home designed for living your best life, with a lifeguarded supervised lake, that offers year-round activities, and city conveniences right at your doorstep. As well maintained as it was enjoyed, this home is deceptively large and has room for the whole family or the potential for a downstairs suite. Located minutes from great schools, grocery stores, Mic Mac Mall, Dartmouth Crossing, and bus routes, this home makes it easy for everyone in the family to get where they need to go—whether it’s school, work, or leisure. If you’re looking for a place where family can grow together, build community and build a future, 65 Penhorn Drive is ready to welcome you. The main floor waits for you to make it your own with 4 ample bedrooms, an expansive living room and elegant dining room perfect for entertaining. Imagine, family gatherings at your house would be the event of the season! Rounding out the main floor there is a many windowed sitting room at the back of the home with a convenient door that leads to the covered rear veranda which exudes timeless elegance, with graceful architectural lines and serene garden views—a perfect sanctuary to indulge in a chilled glass of lemonade in the shade after chopping fresh mint from the garden in your private yard with mature trees. From the back porch you can easily reach the large wired garage – great to store your canoes, kayaks and ice fishing hut or any other hobbies. Make memories to last a lifetime. With two extra entrances, the large lower level offers so much value. It has a large rec room with a wet bar that could easily become a kitchenette for extended family, guests or rental unit. At one time this room was used as a bedroom and it would be easy to add more bedroom’s downstairs. To top it off a full bathroom on each floor, and the energy efficient ducted heat pump make this such a great investment.
Upcoming Open House
Property Details
Interior
Features
Main Floor Floor
OTHER
12'10 x 11'5Family Room
20' 11 x 19' 5Dining Room
11'8 x 8'10Living Room
20'11 x 10'11Property History
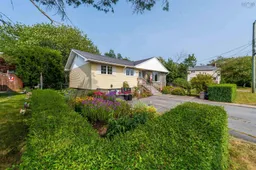 50
50
