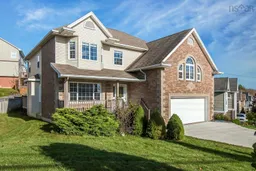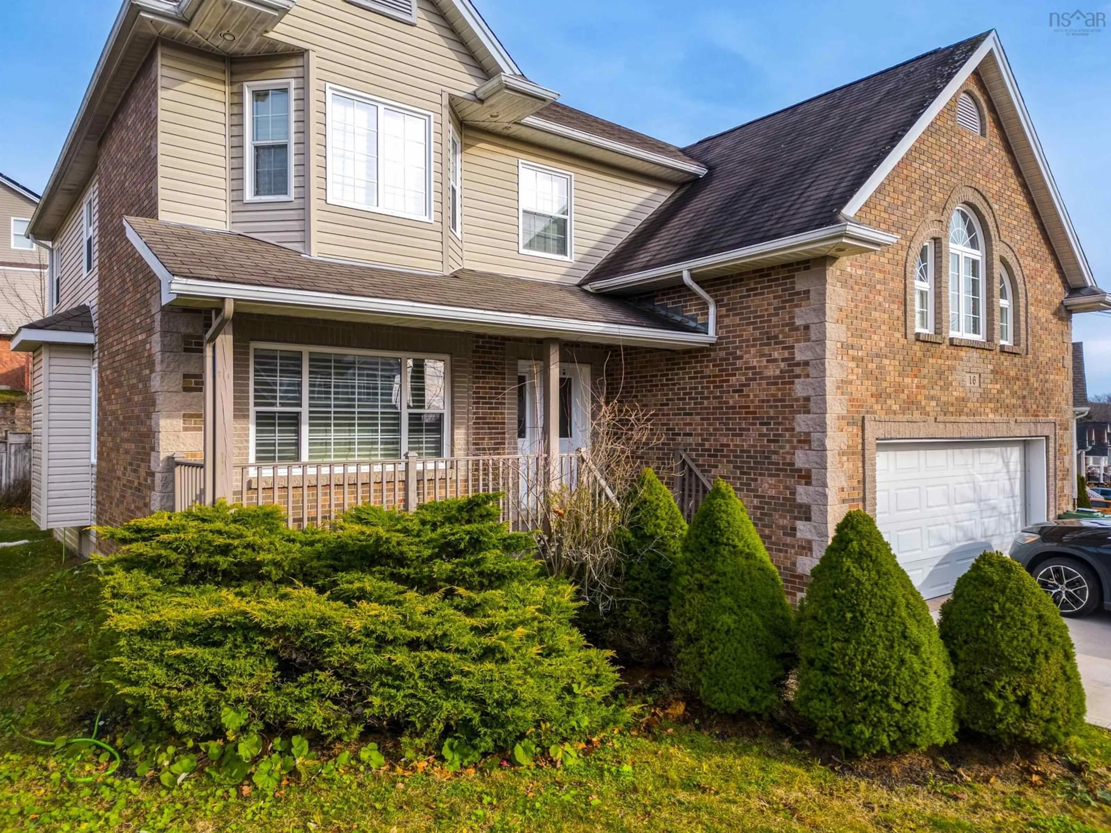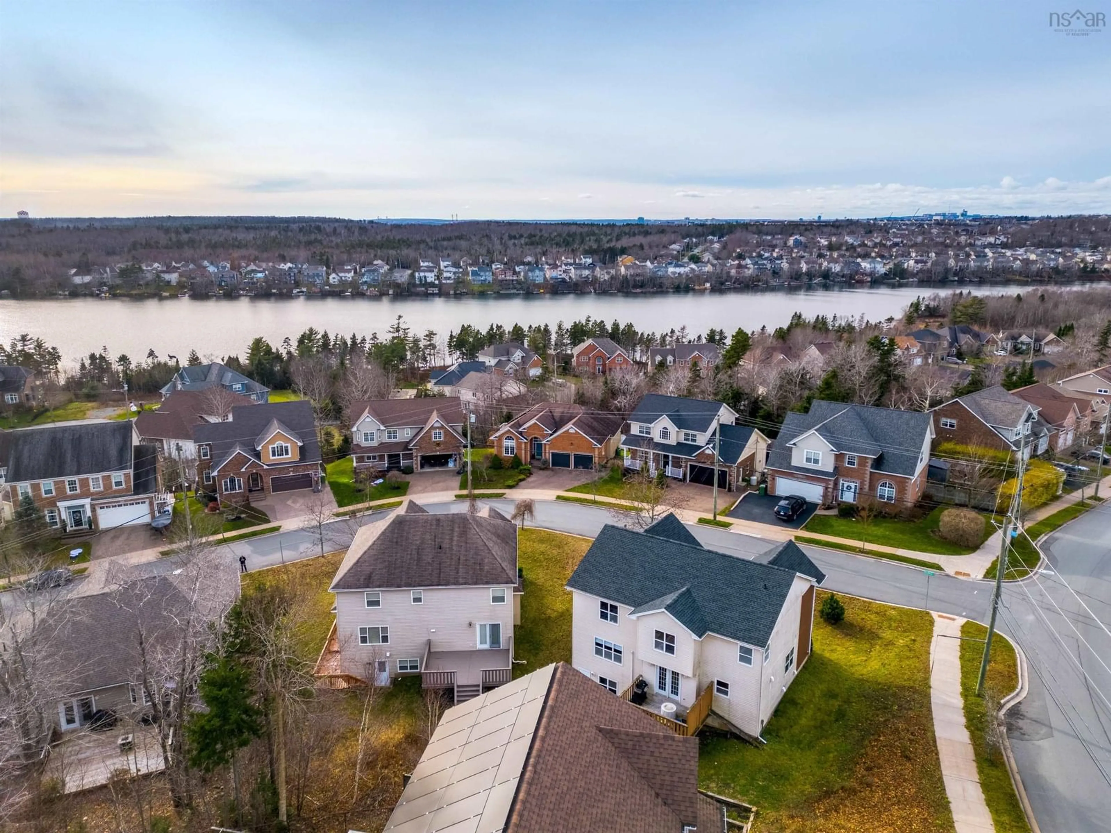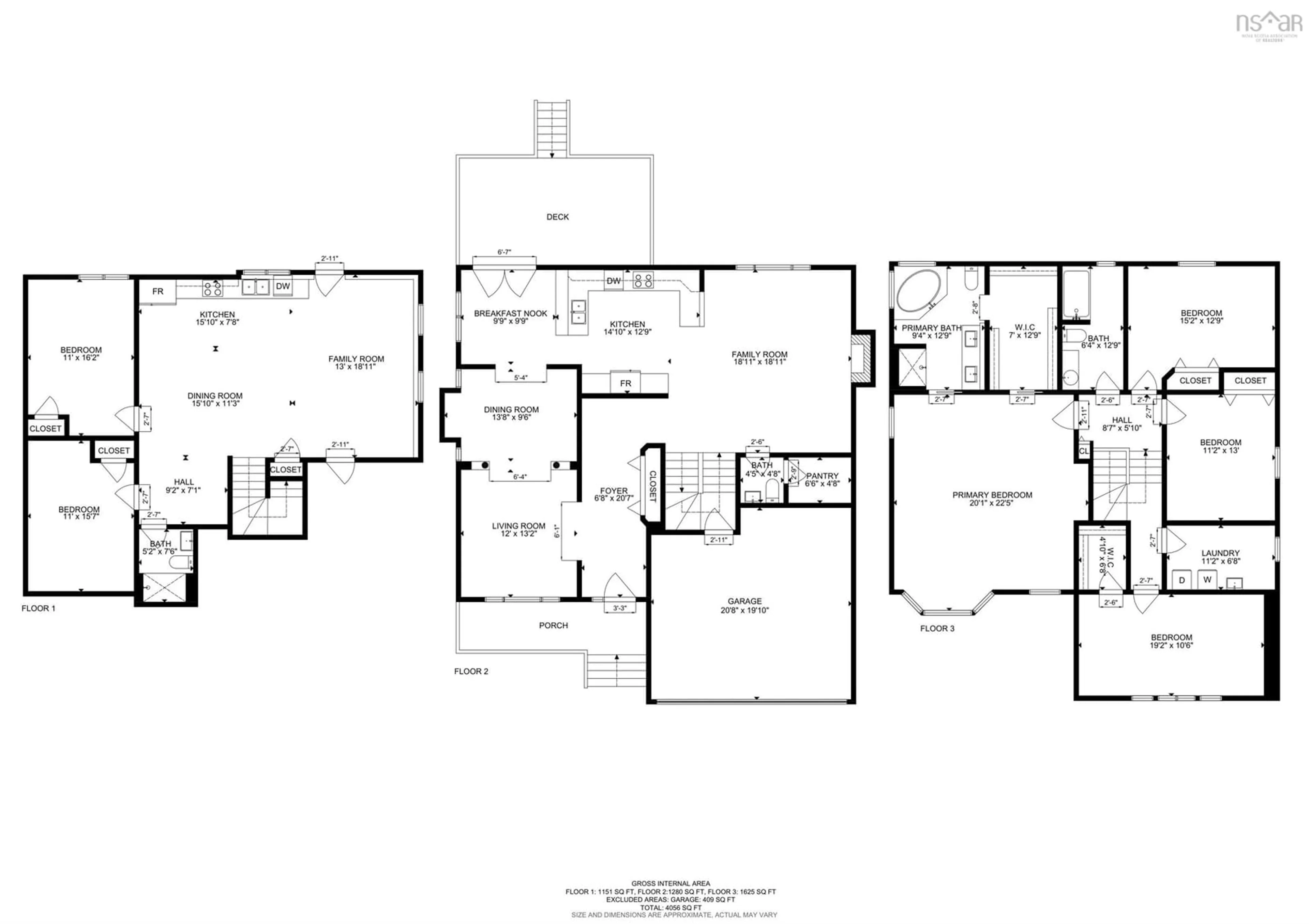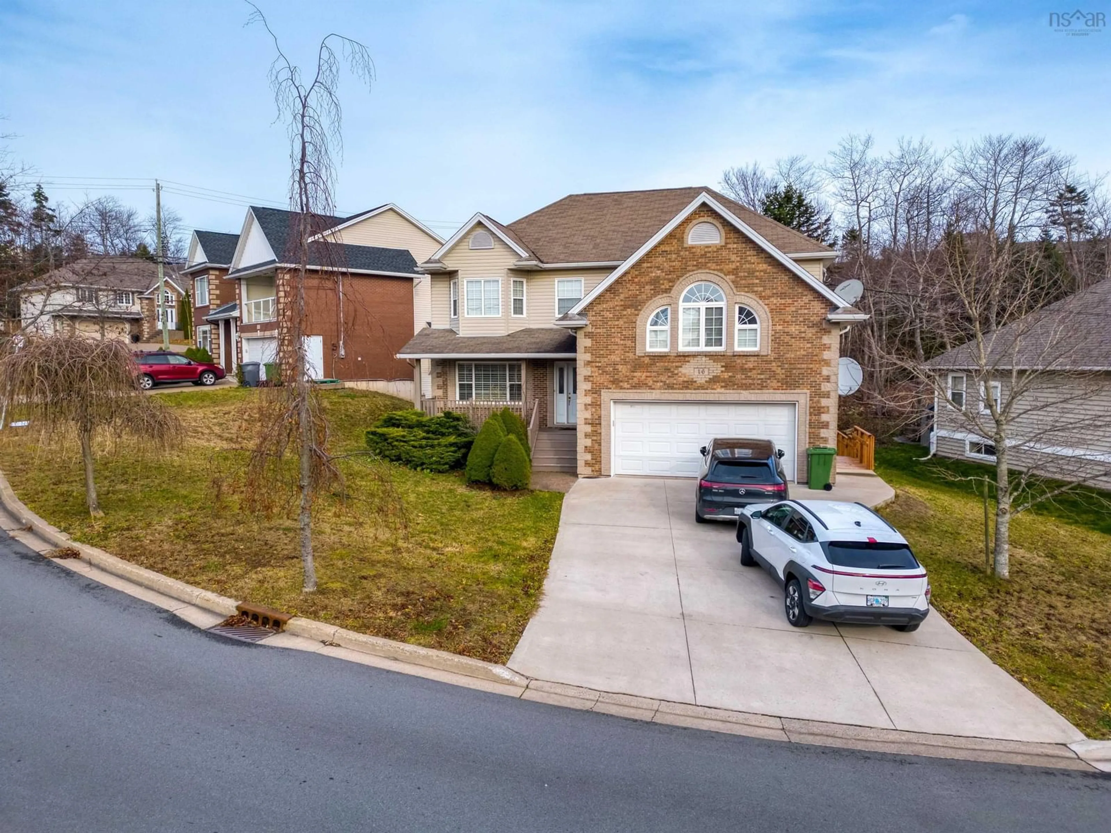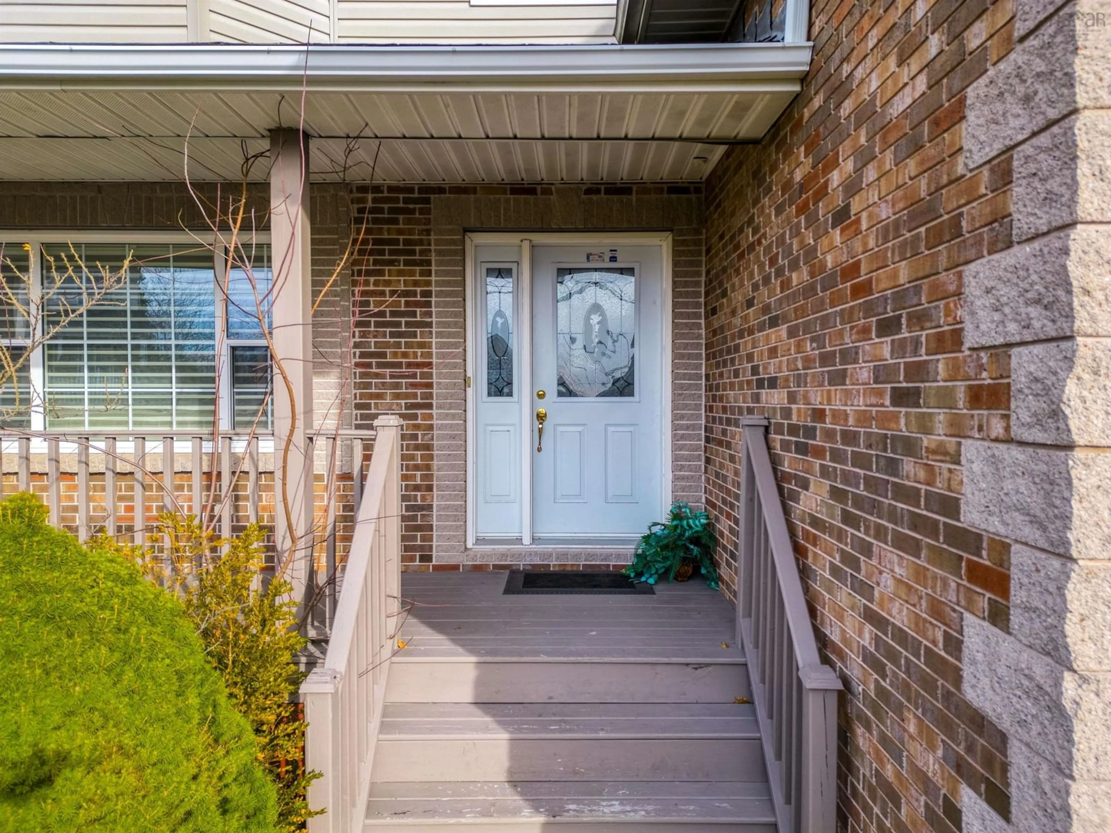16 Bellbrook Cres, Dartmouth, Nova Scotia B2W 6S2
Contact us about this property
Highlights
Estimated ValueThis is the price Wahi expects this property to sell for.
The calculation is powered by our Instant Home Value Estimate, which uses current market and property price trends to estimate your home’s value with a 90% accuracy rate.Not available
Price/Sqft$215/sqft
Est. Mortgage$3,758/mo
Tax Amount ()-
Days On Market14 hours
Description
Offers a modern living, elegant home with potential income! This beautifully designed 6-bedroom, 3.5-bathroom home in a prime neighborhood, offers an exceptional combination of style, functionality, and flexibility. With a thoughtfully planned layout and numerous upgrades, this home is perfect for families and savvy investors. A combination of modern and sophisticated interiors with stunning granite countertops, stainless steel appliances, and ample cabinet space. A family room for cozy gatherings, a formal living room for entertaining, a spacious dining room, and a bright breakfast nook overlooking the backyard. Recently installed modern-style blinds elevate the elegance of every room. Oversized primary bedroom with a walk-in closet and luxurious en suite featuring a soaker tub and separate shower. Three spacious bedrooms with ample closet space, plus a conveniently located laundry room. The separate basement suite has its own entrance, a fully equipped kitchen , two bedrooms, a full bathroom, a dining area, and a large recreational space. Perfect for extended family, guests, or as a mortgage helper rental unit. Its new driveway adds curb appeal and ensures convenience for multiple vehicles. Newly heat pumps installed for offering year-round heating and cooling(Invoice is attached for your reference in the docs). The spacious design allows families to grow or investors to maximize rental opportunities. This home is more than just a property—it’s an opportunity!!! With its modern updates, practical design, and income-generating potential, it offers unmatched value in the market. Don’t miss this chance to own a versatile and beautifully maintained home in one of the city's most desirable areas!
Upcoming Open Houses
Property Details
Interior
Features
2nd Level Floor
Bedroom
15'2 x 12'9Bedroom
11'2 x 13'Primary Bedroom
20'1 x 22'5Ensuite Bath 1
9'4 x 12'9Exterior
Parking
Garage spaces 2
Garage type -
Other parking spaces 2
Total parking spaces 4
Property History
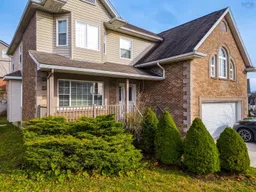 48
48