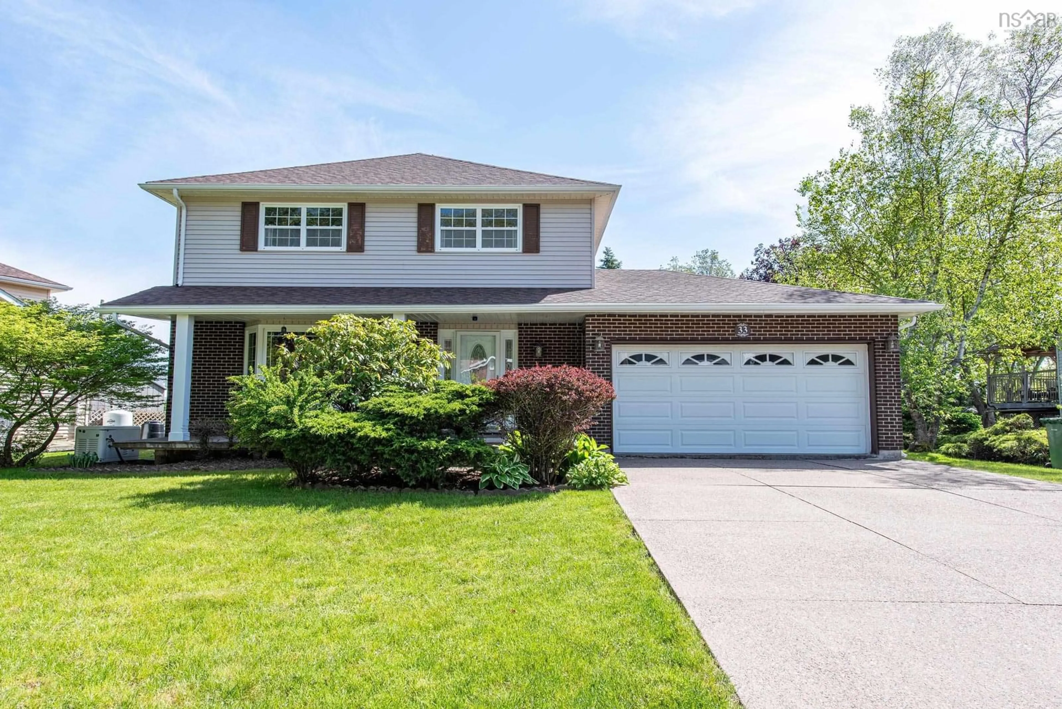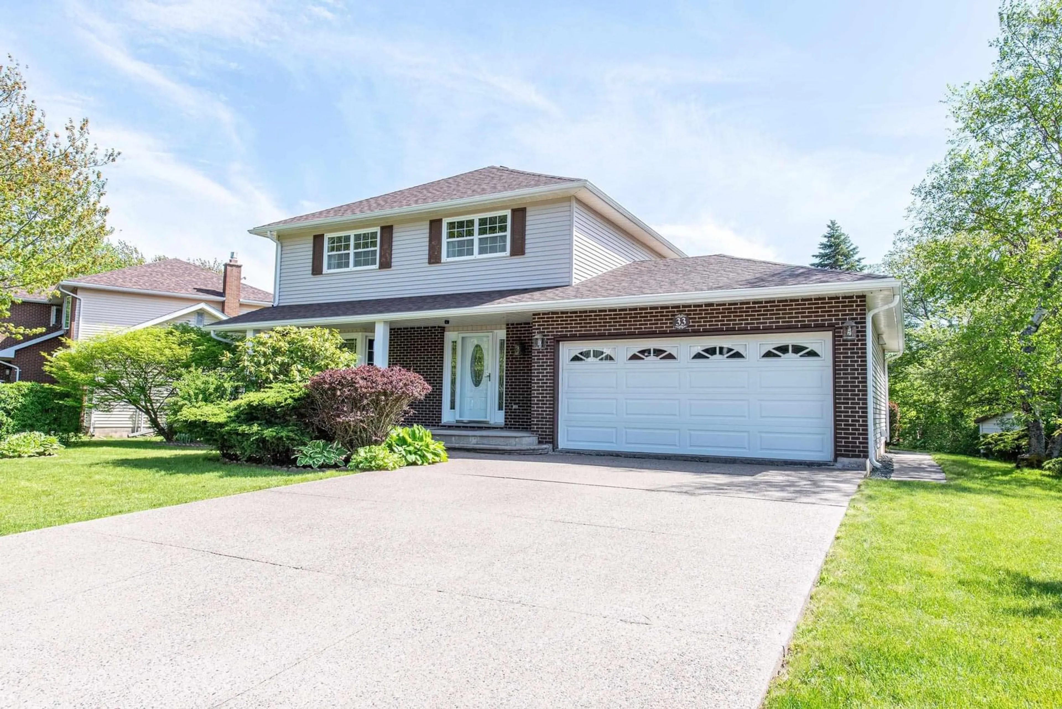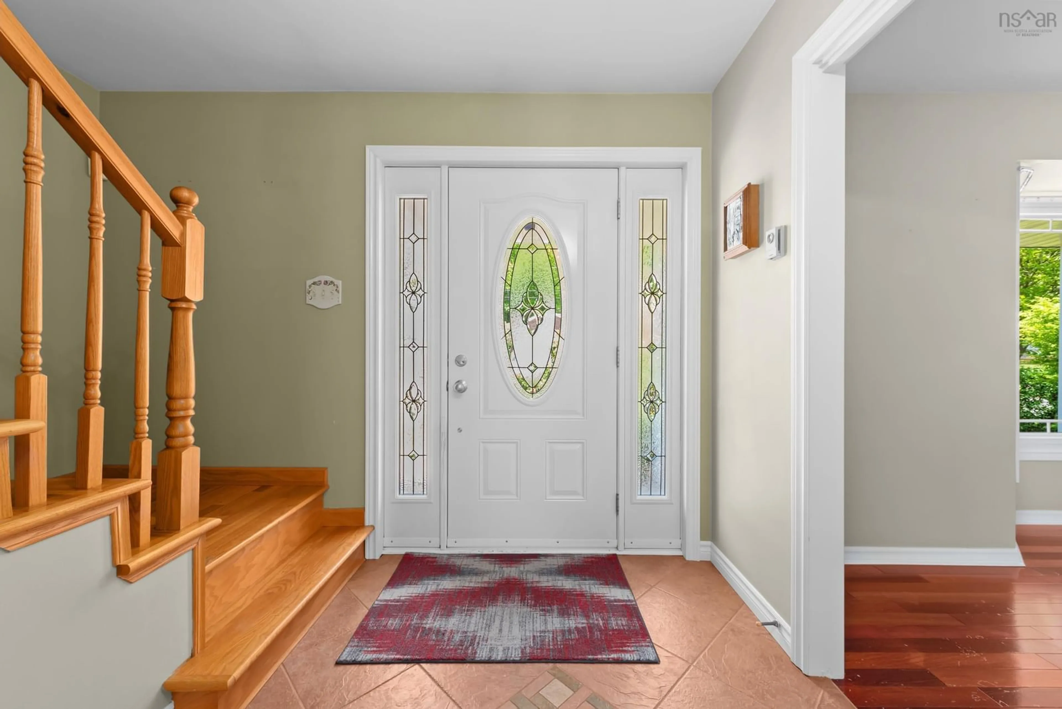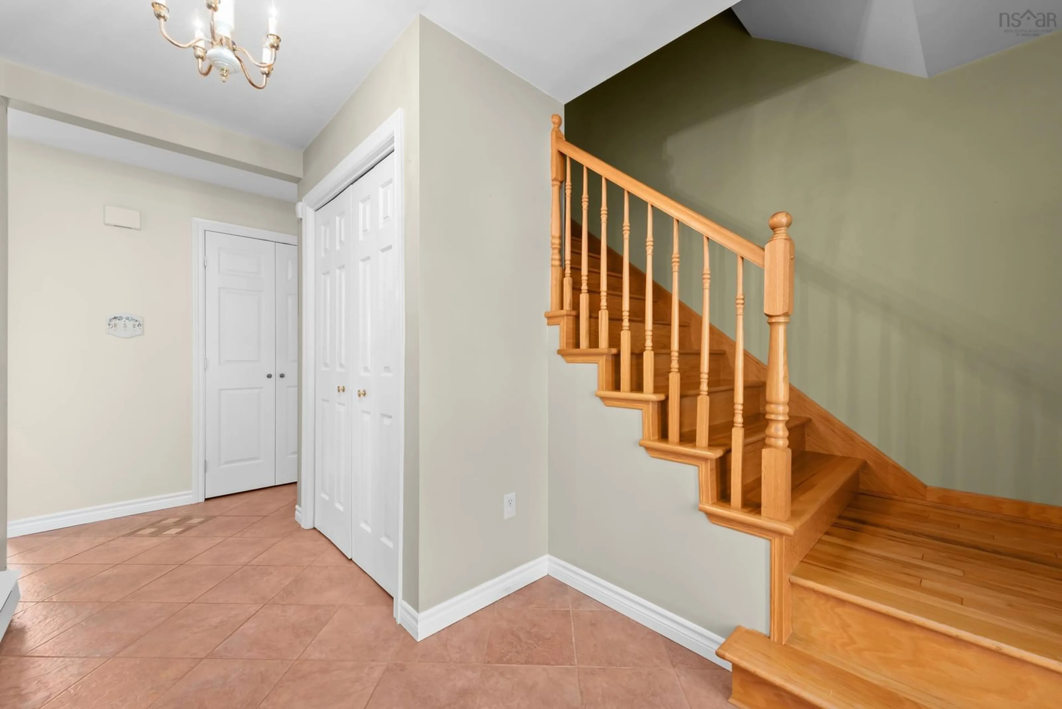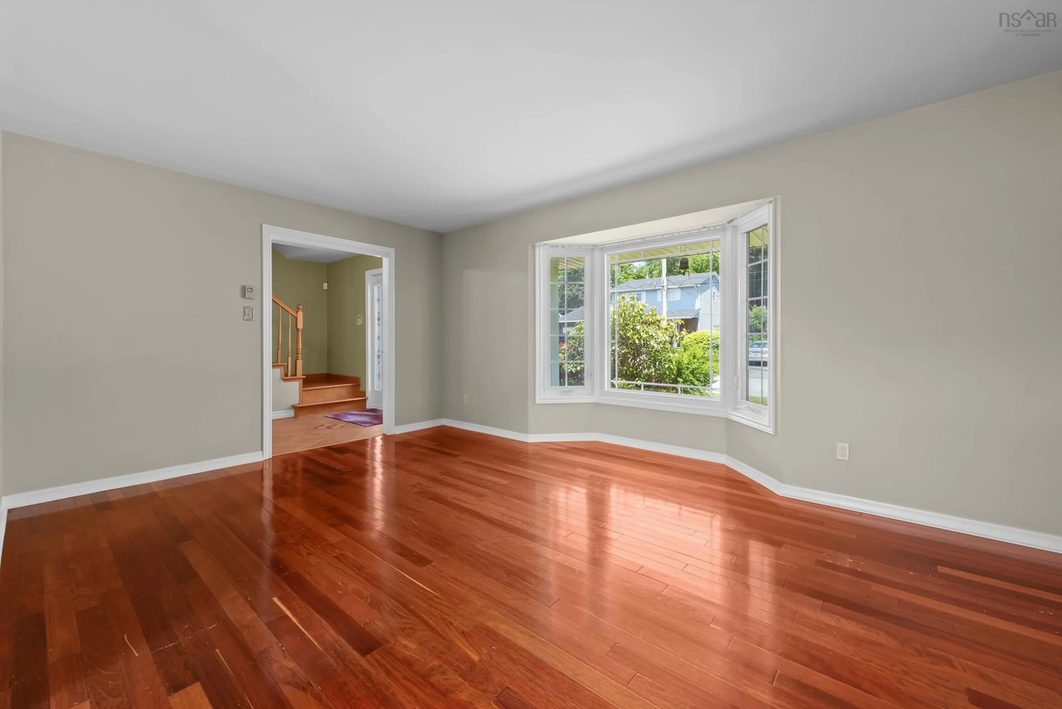33 P Thomas Dr, Dartmouth, Nova Scotia B2W 6A1
Contact us about this property
Highlights
Estimated valueThis is the price Wahi expects this property to sell for.
The calculation is powered by our Instant Home Value Estimate, which uses current market and property price trends to estimate your home’s value with a 90% accuracy rate.Not available
Price/Sqft$215/sqft
Monthly cost
Open Calculator
Description
Here’s your chance to put down roots in one of Dartmouth’s most loved neighbourhoods. This classic Portland Estates home sits on a beautifully landscaped lot with mature trees, timeless curb appeal, and a layout that just makes sense. Thoughtfully cared for by its original owner, it’s solid, spacious, and ready for someone to make it their own. Inside, the main floor features a bright living room, formal dining room, a large family room overlooking the backyard, a bright kitchen and a convenient powder room. Upstairs, you’ll find three bedrooms, including a generous primary suite with two large double closets and a private ensuite, plus a full main bath. The lower level adds even more flexibility with a rec room, den or office space, and a laundry/storage room—ideal for growing families or anyone needing extra space. Recent mechanical upgrades, including ductless heat pumps and a Generac backup power system, add comfort and reliability. The backyard is private and peaceful, with plenty of space to garden, play, or unwind. Just steps from Morris Lake, Birches Park, tennis and basketball courts, scenic trails, and playgrounds—and walkable to schools (P–12), the public library, shopping, and transit—this home offers both community connection and everyday convenience. A well-maintained home in a great location, full of potential and ready for its next chapter, THIS is your chance to create something special in Portland Estates.
Property Details
Interior
Features
Main Floor Floor
Kitchen
11'10' x 10'Dining Room
8'8 x 12'2Living Room
16'8 x 11'4Bath 1
3'4 x 6'4Exterior
Features
Parking
Garage spaces 2
Garage type -
Other parking spaces 2
Total parking spaces 4
Property History
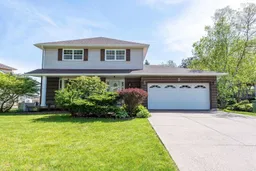 28
28
