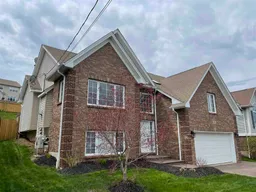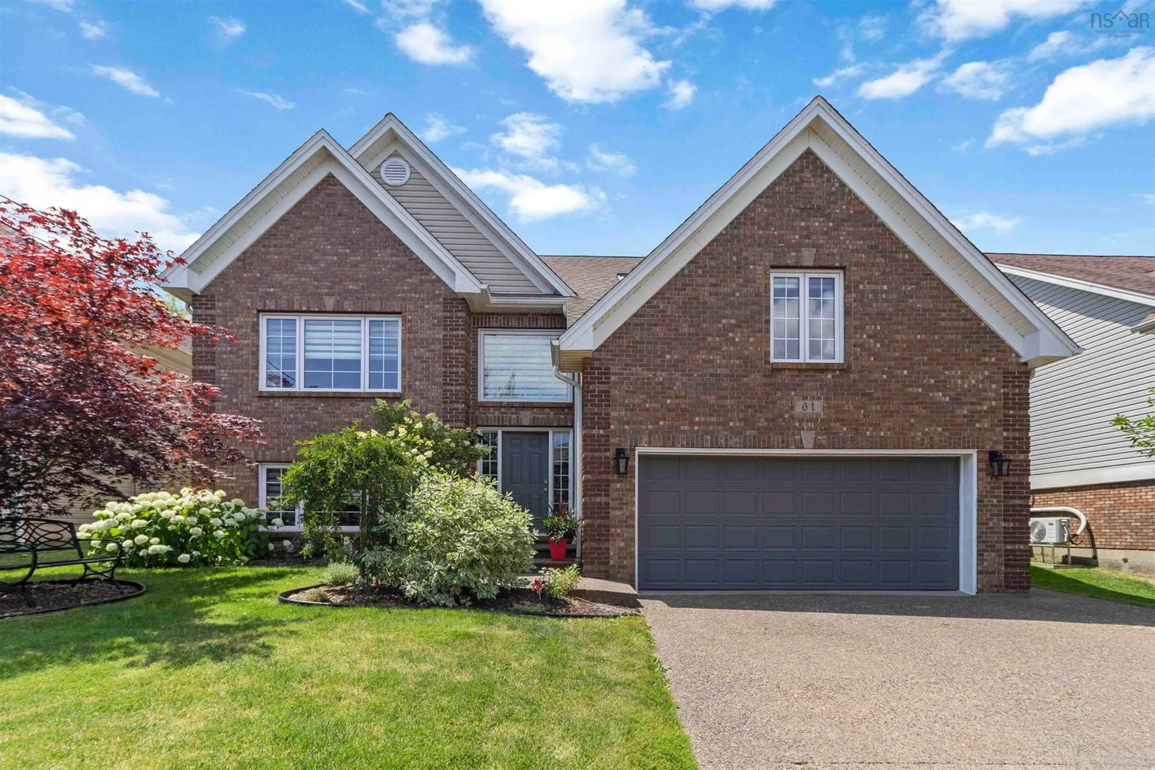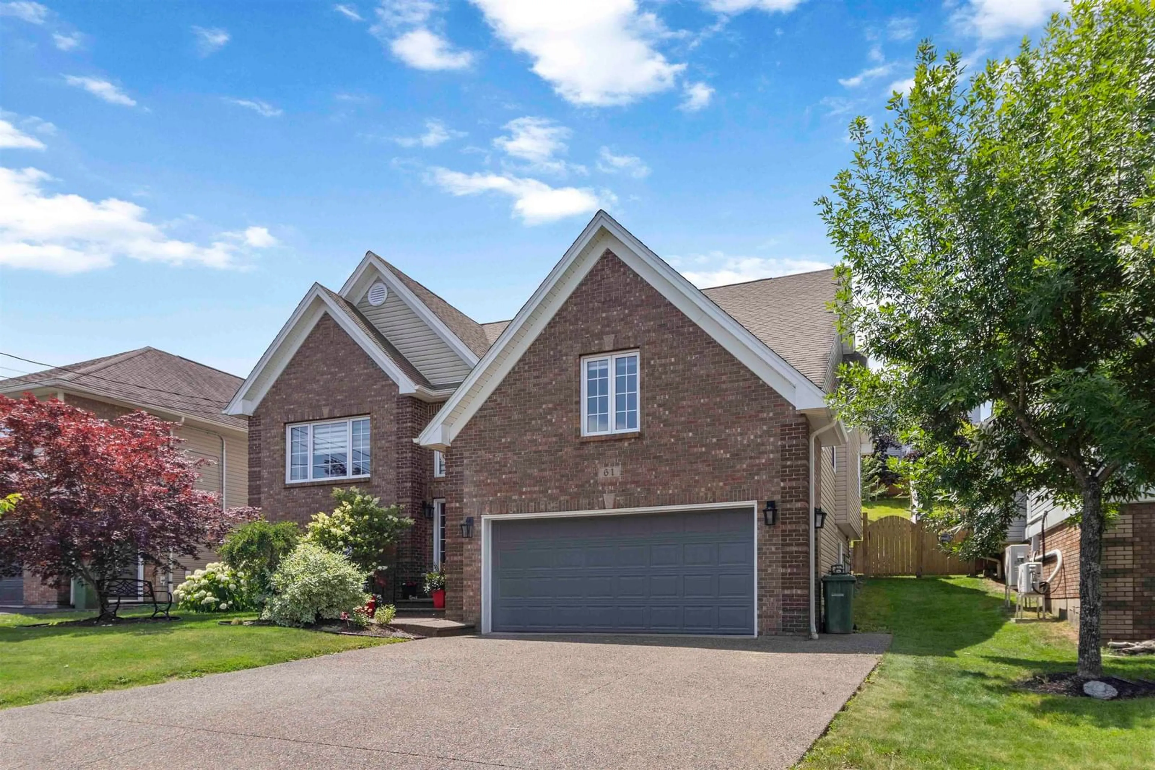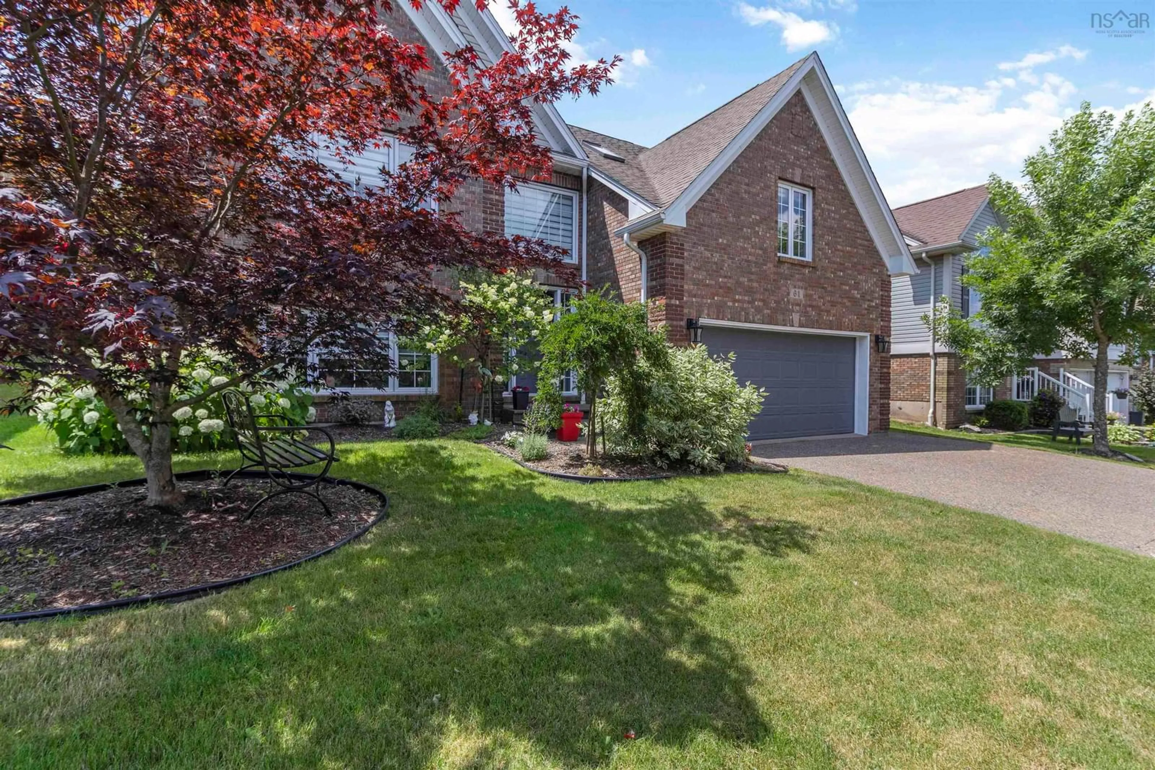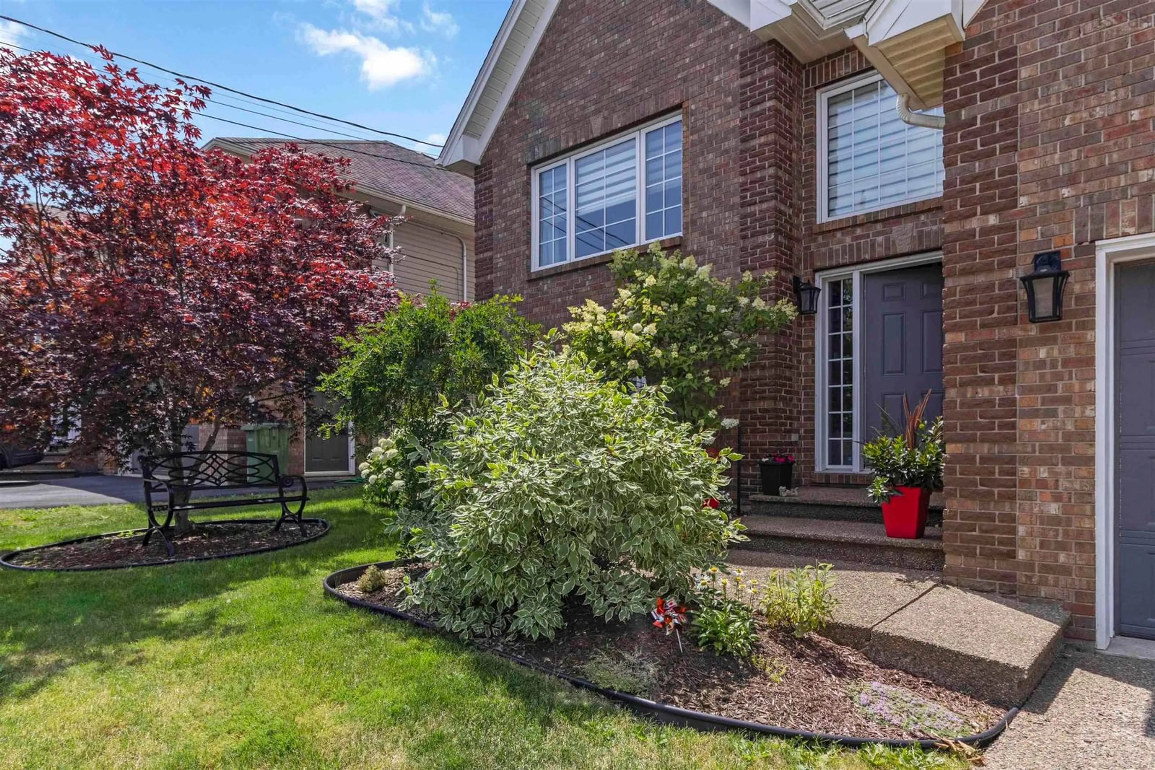61 Lindenwood Terr, Dartmouth, Nova Scotia B2W 0B2
Contact us about this property
Highlights
Estimated valueThis is the price Wahi expects this property to sell for.
The calculation is powered by our Instant Home Value Estimate, which uses current market and property price trends to estimate your home’s value with a 90% accuracy rate.Not available
Price/Sqft$313/sqft
Monthly cost
Open Calculator
Description
Welcome to 61 Lindenwood Terrace, a lovely 4-bedroom, 3-bath home nestled in the highly desirable neighbourhood of Russell Lake West. Ideally located just steps from scenic walking trails along Russell Lake, mere minutes to all amenities, schools, and major commuting routes, this home offers the perfect blend of lifestyle and convenience. Enjoy the bright and airy main level with a cozy fireplace and ductless heat pump for your comfort. The recently refinished hardwood floors, detailed ceilings, and wooden kitchen cabinets add a timeless charm while the new tile work and quartz countertops bring a modern feel. The layout effortlessly connects the kitchen, dining, and living spaces. Down the hall you'll find 2 full baths and three generously sized bedrooms including a spacious primary with an ensuite and large, bright walk-in closet. The lower level offers more room for flexibility with a family room and a bright fourth bedroom - ideal for guests or a home office. Additional highlights include clean and efficient Natural Gas heating, recently upgraded 200 amp electrical service with wiring ready for a hot tub, and new laundry appliances. Move-in ready in one of the area's most desirable neighbourhoods - don't miss your opportunity to own a piece of Russell Lake West!
Property Details
Interior
Features
Main Floor Floor
Foyer
5 x 6Living Room
13 x 19Dining Room
13 x 11Kitchen
13 x 9.11Exterior
Features
Parking
Garage spaces 2
Garage type -
Other parking spaces 2
Total parking spaces 4
Property History
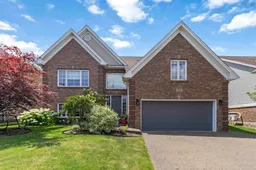 45
45