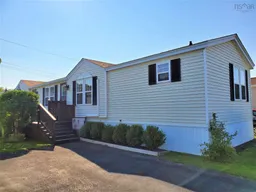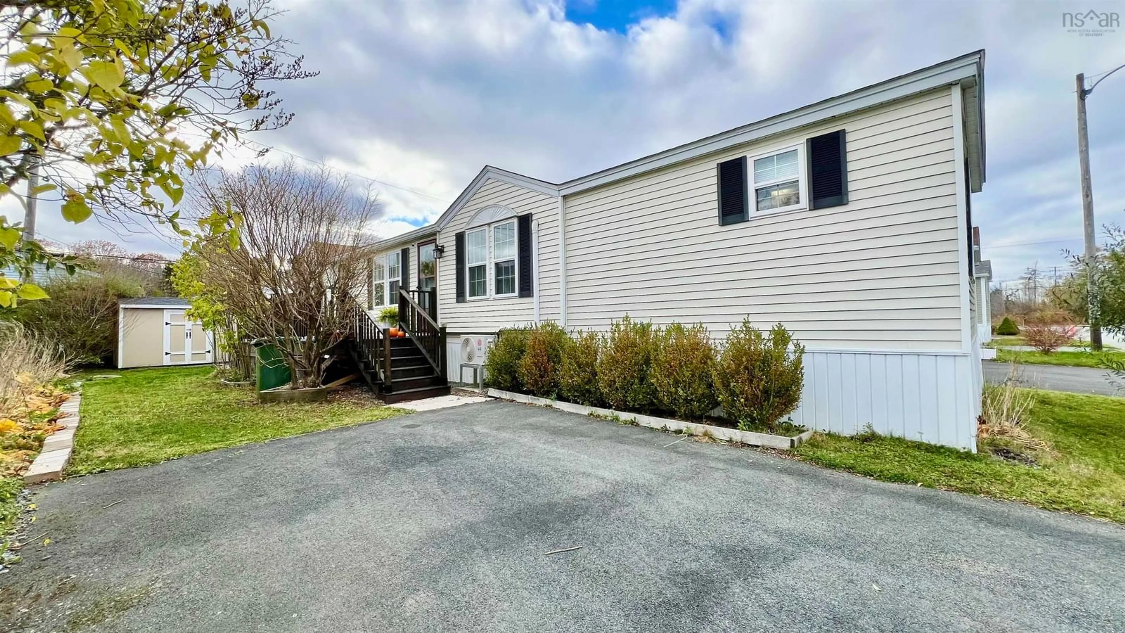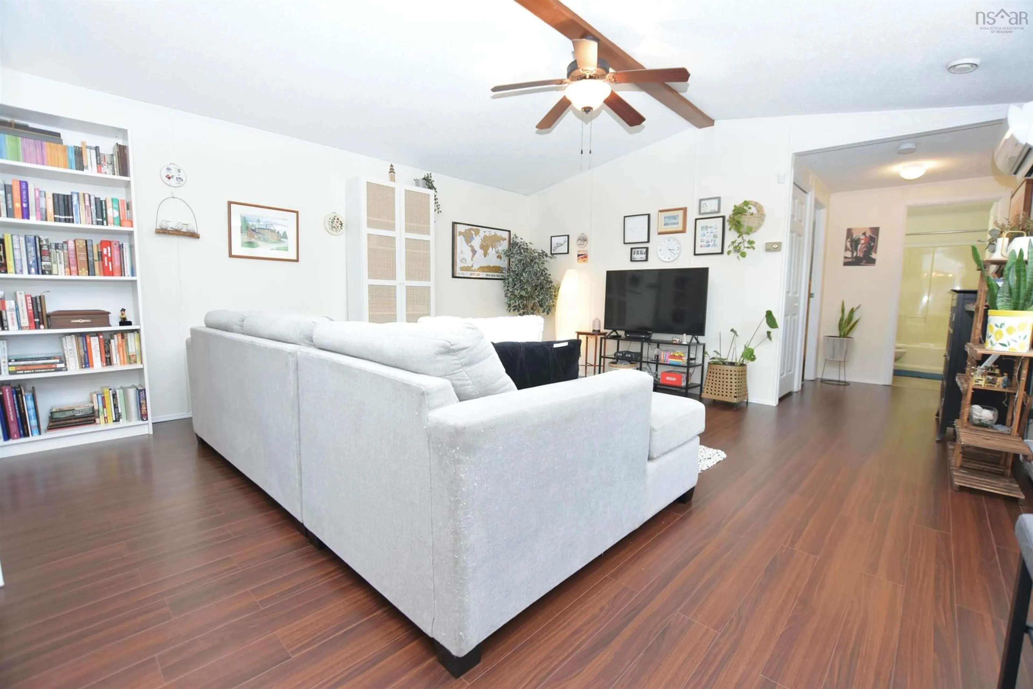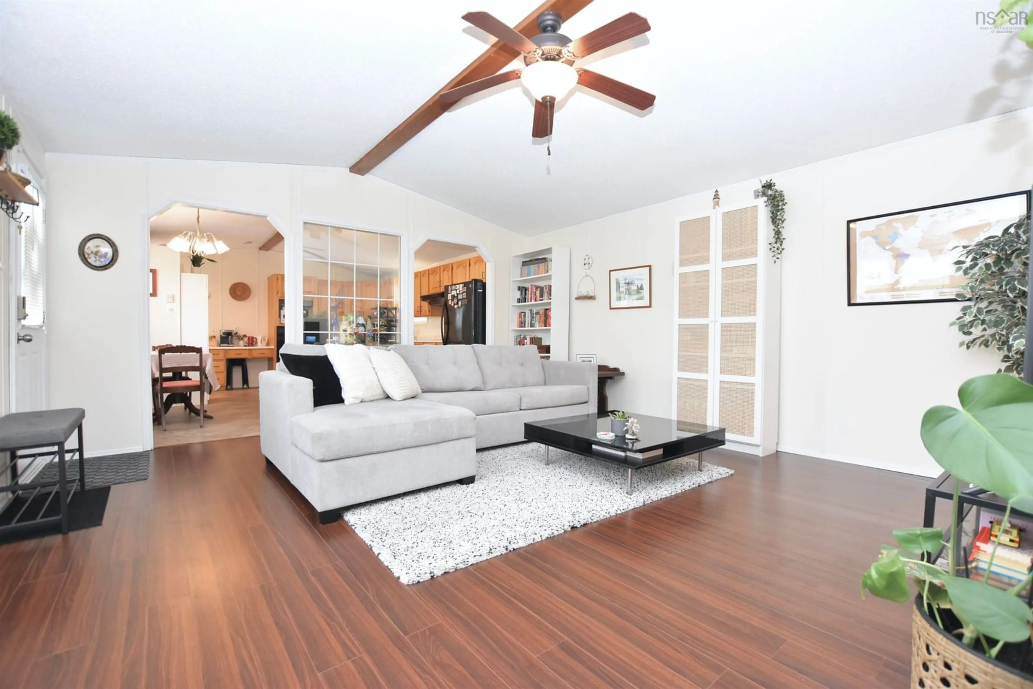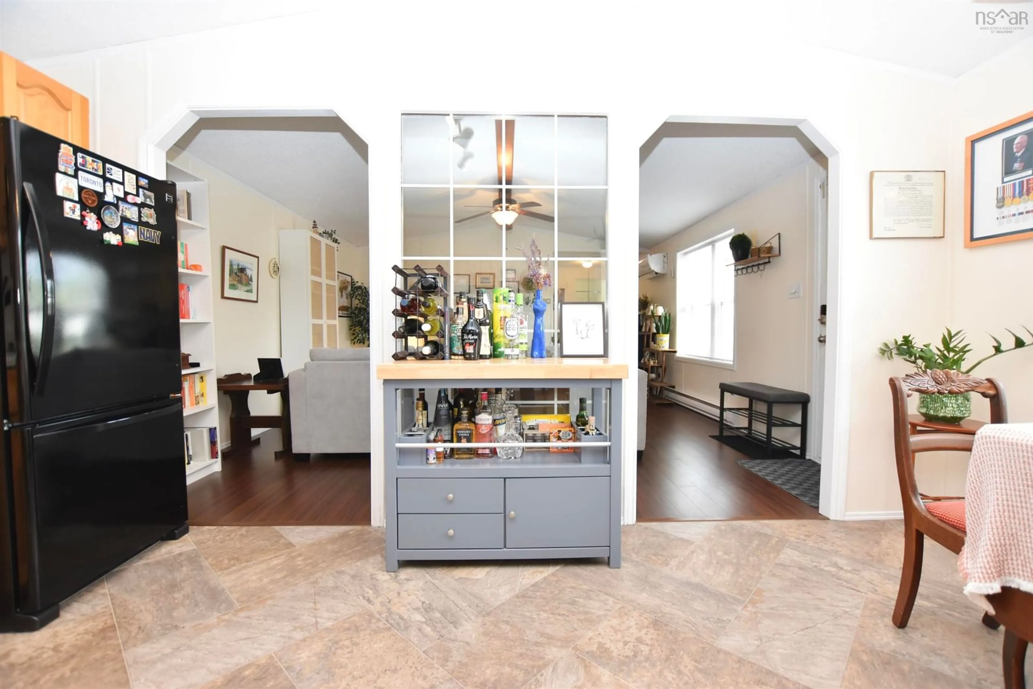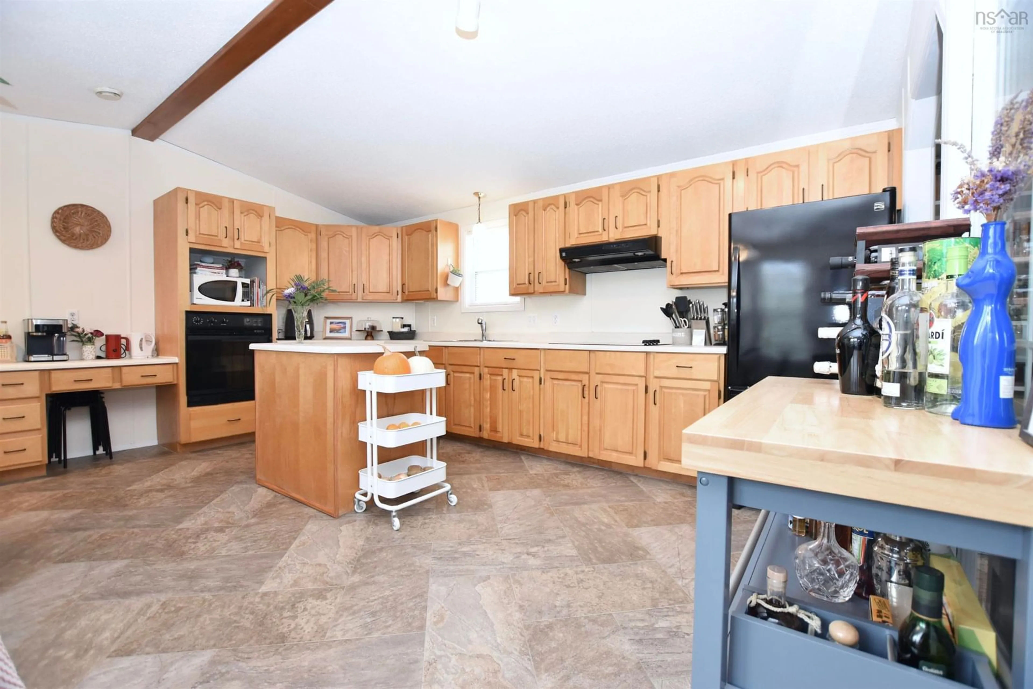46 Bonnie Brae Dr, Dartmouth, Nova Scotia B2W 1E4
Contact us about this property
Highlights
Estimated valueThis is the price Wahi expects this property to sell for.
The calculation is powered by our Instant Home Value Estimate, which uses current market and property price trends to estimate your home’s value with a 90% accuracy rate.Not available
Price/Sqft$229/sqft
Monthly cost
Open Calculator
Description
Discover exceptional style & warmth in this thoughtfully designed & beautifully maintained home, perfectly blending comfort & convenience. Featuring gorgeous vaulted ceilings with wood beams, ductless heat pump, this home offers an airy open-concept design filled with natural light from large windows that create a warm & inviting atmosphere. The kitchen is a chef’s delight with ample cabinetry, generous counter space, a central island, and a smart, functional layout—perfect for everyday living or entertaining guests. The primary suite includes double closets and a 3pc ensuite with a step-in shower. The 2nd bedroom, 4pc full bath, and in-home laundry complete the home. Step outside where the outdoor living shines with a two-tier deck, BBQ area, gazebo, two storage sheds, and a lush lawn & hardscaping, ideal for relaxing or entertaining. Located in a friendly, well-kept community close to shopping, the ferry terminal, and bus routes, this home offers affordability, comfort & charm—a must-see!
Property Details
Interior
Features
Main Floor Floor
Living Room
15.6 x 16.1Kitchen
15.5 x 16.1Dining Nook
Primary Bedroom
12.2 x 13.5Exterior
Features
Parking
Garage spaces -
Garage type -
Total parking spaces 2
Property History
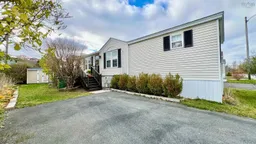 27
27