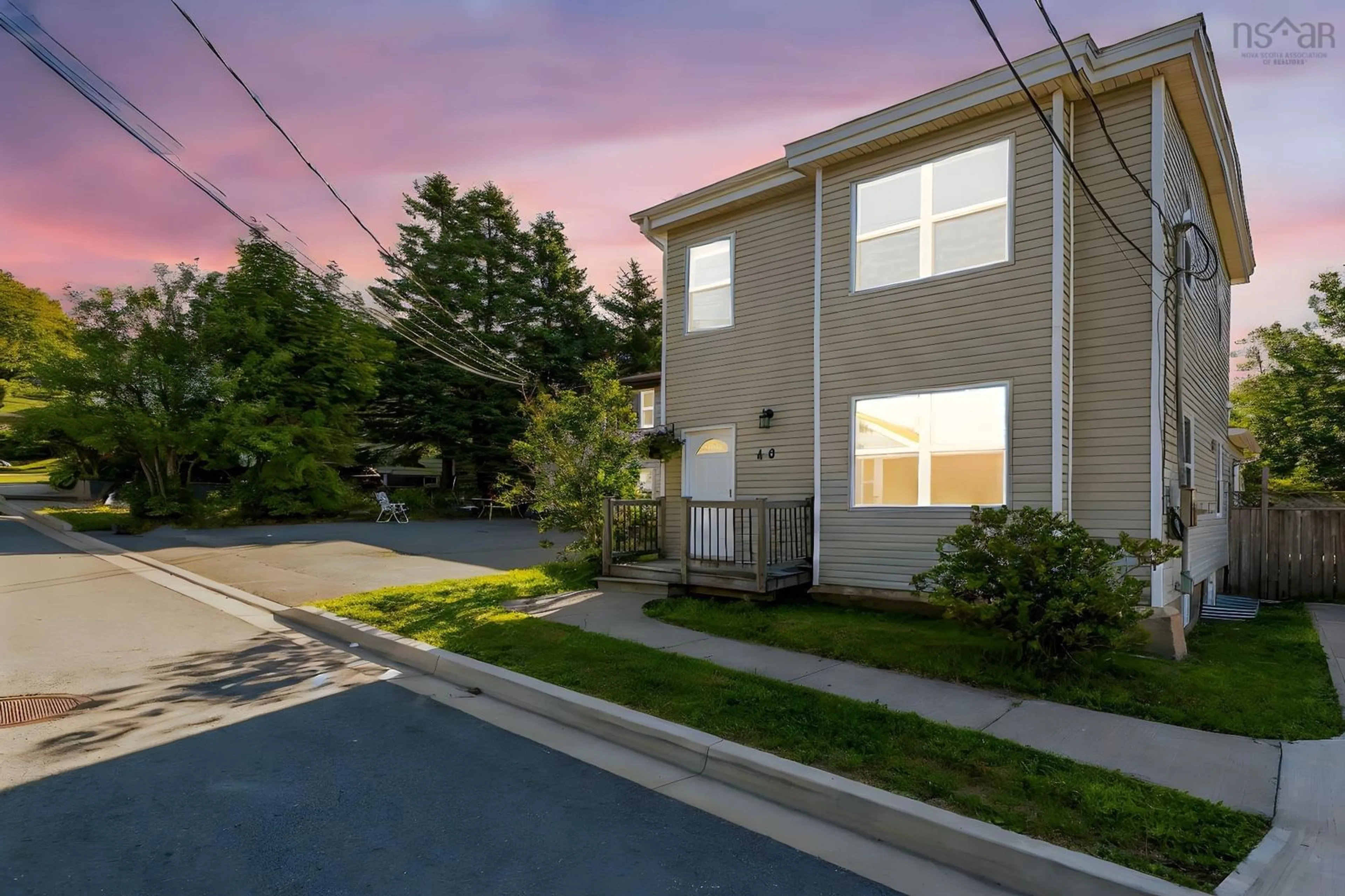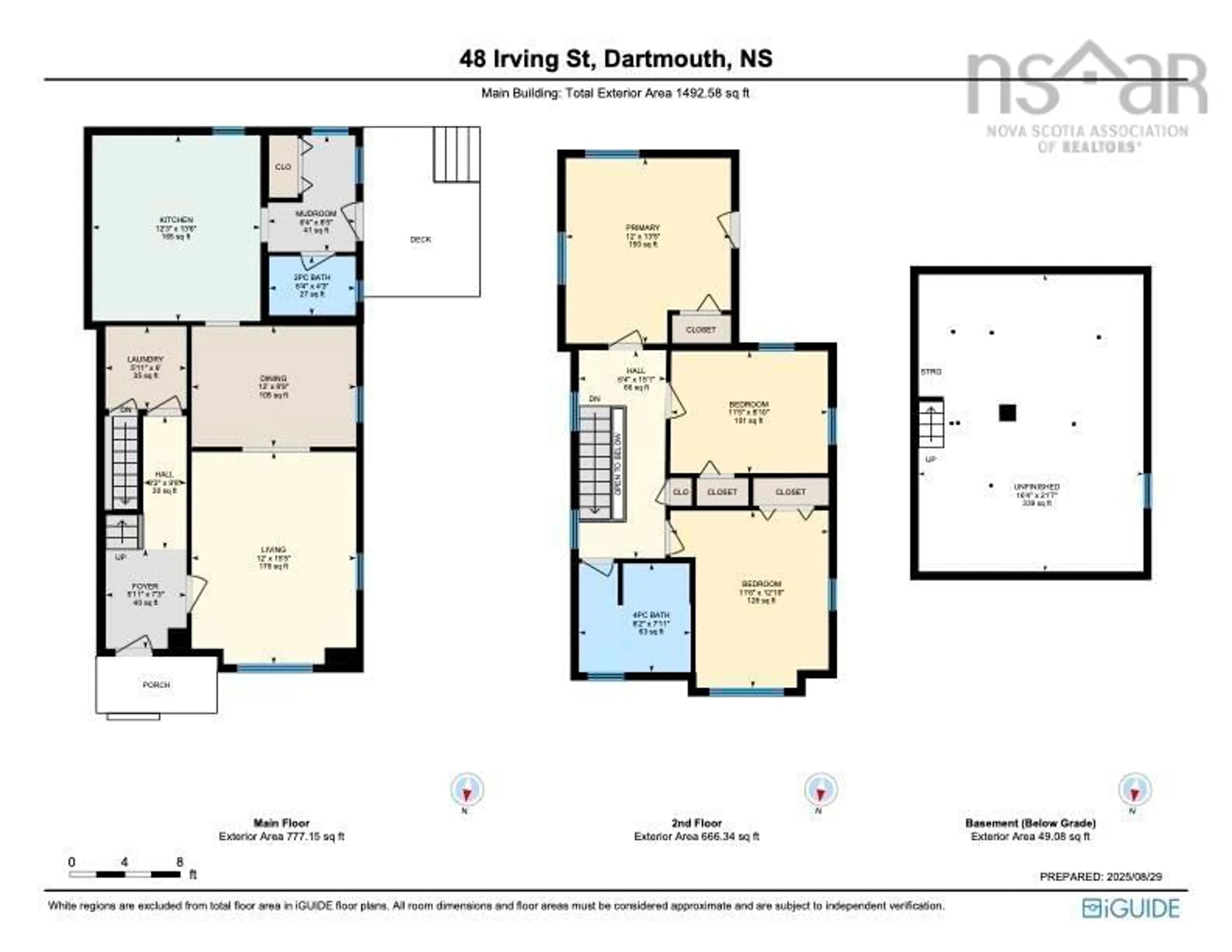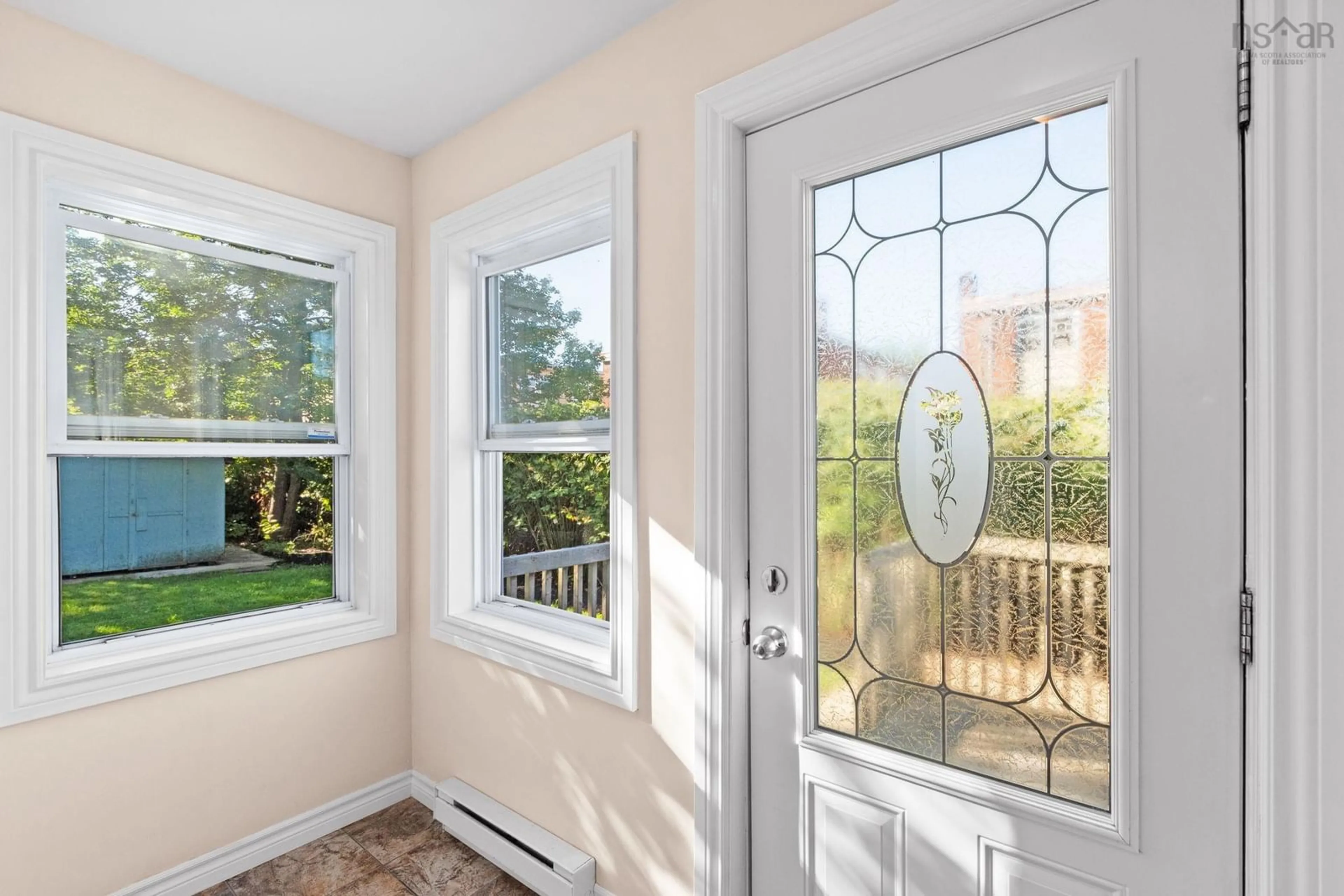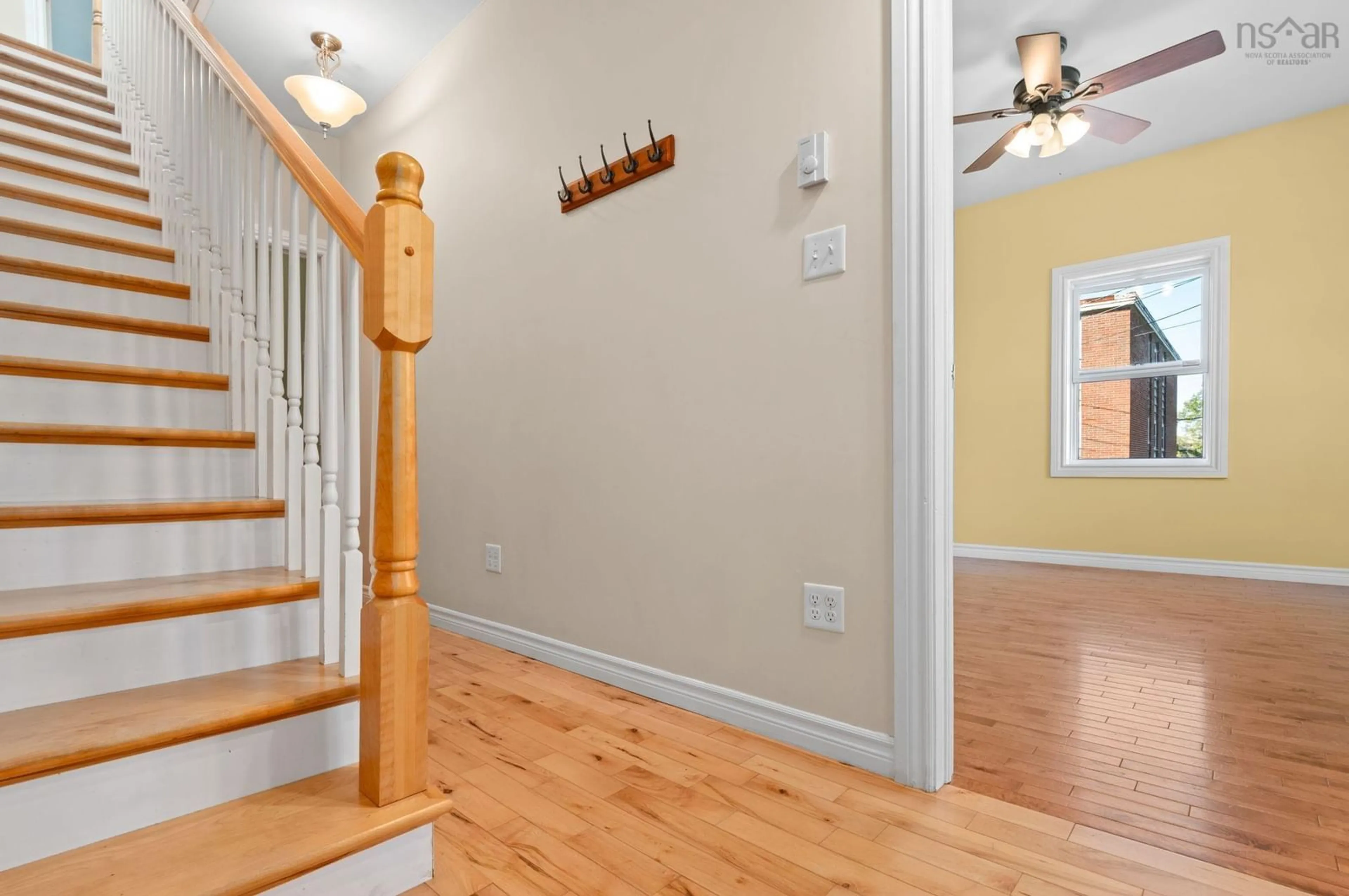Welcome to 48 Irving Street—a bright, move-in-ready two-storey in Woodside offering 3 bedrooms, 1.5 baths, and ~1,492 sq. ft. of finished living space. A spacious sunlit living room and a formal dining room anchor the main level, highlighted by hardwood throughout. The large updated kitchen features stainless steel fridge, stove, and dishwasher plus a microwave range hood fan. Off the kitchen you will find a convenient 2 piece bathroom and the mudroom that leads out onto your back deck into the backyard. This level has a main-floor laundry room that adds everyday ease. Upstairs, you’ll find three comfortable bedrooms, all with hardwood flooring and a classic and bright 4-piece bathroom. Practical upgrades over the years include a studs-out renovation (walls, trim, doors, windows, flooring, lighting, kitchen, baths, insulation, vinyl siding), 200-amp electrical service panel, and roof shingles (2014). Energy-smart improvements include R-20 spray-foam to the basement and a ductless heat pump on the upper level for efficient year-round comfort. Outdoors, enjoy a private, fully fenced backyard with mature trees and a large shed. This space is perfect for entertaining, hosting a big BBQ while kids and pets have plenty of room to run around and play safely. You also have a large concrete driveway with ample parking for multiple vehicles. The location puts you minutes to NSCC Waterfront Campus, Dartmouth General Hospital, the Woodside Transit and Ferry Terminal, Russell Lake and Dartmouth Waterfront trails, Dartmouth Crossing, downtown and many everyday amenities. Ideal for first-time buyers, investors, young professionals, or parents seeking a smart buy while providing housing for their student at NSCC Waterfront. Book your showing with your REALTOR® today.
Inclusions: Electric Oven, Electric Range, Stove, Dishwasher, Dryer - Electric, Washer, Range Hood, Refrigerator
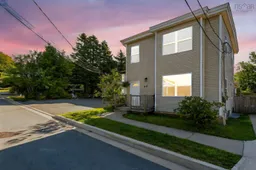 46Listing by nsar®
46Listing by nsar® 46
46
