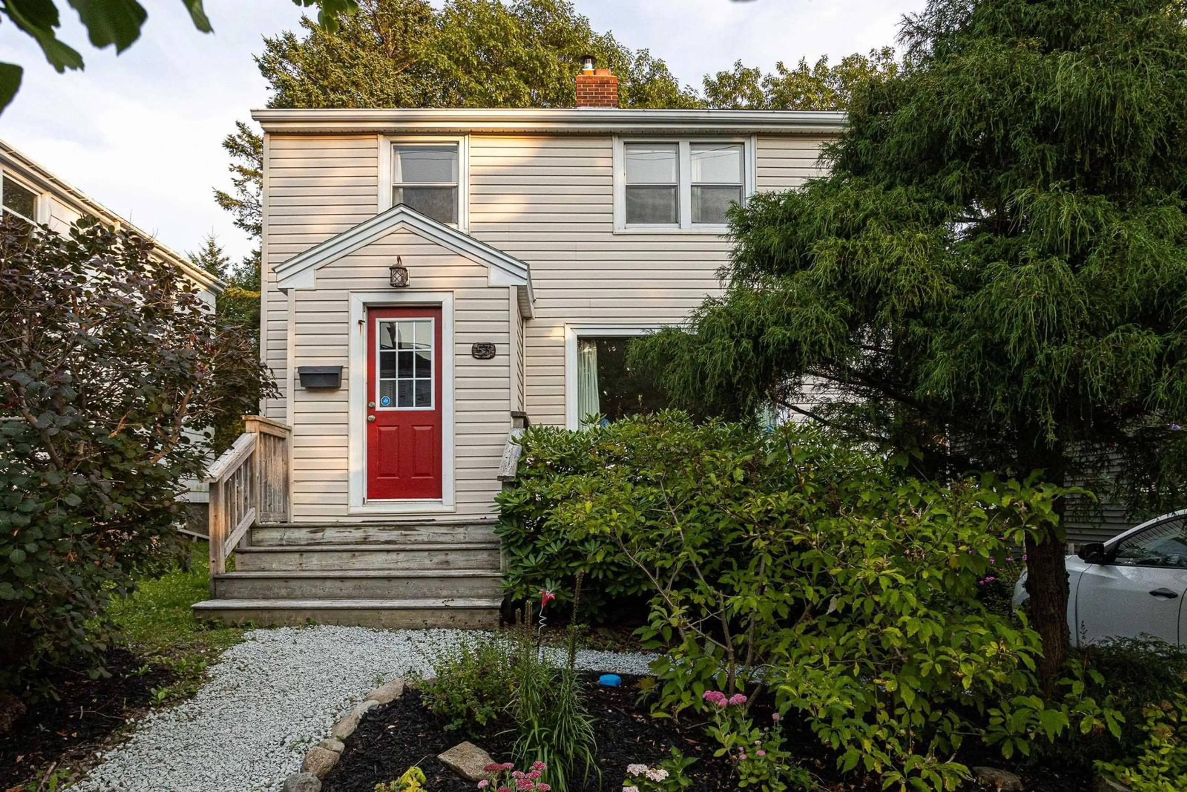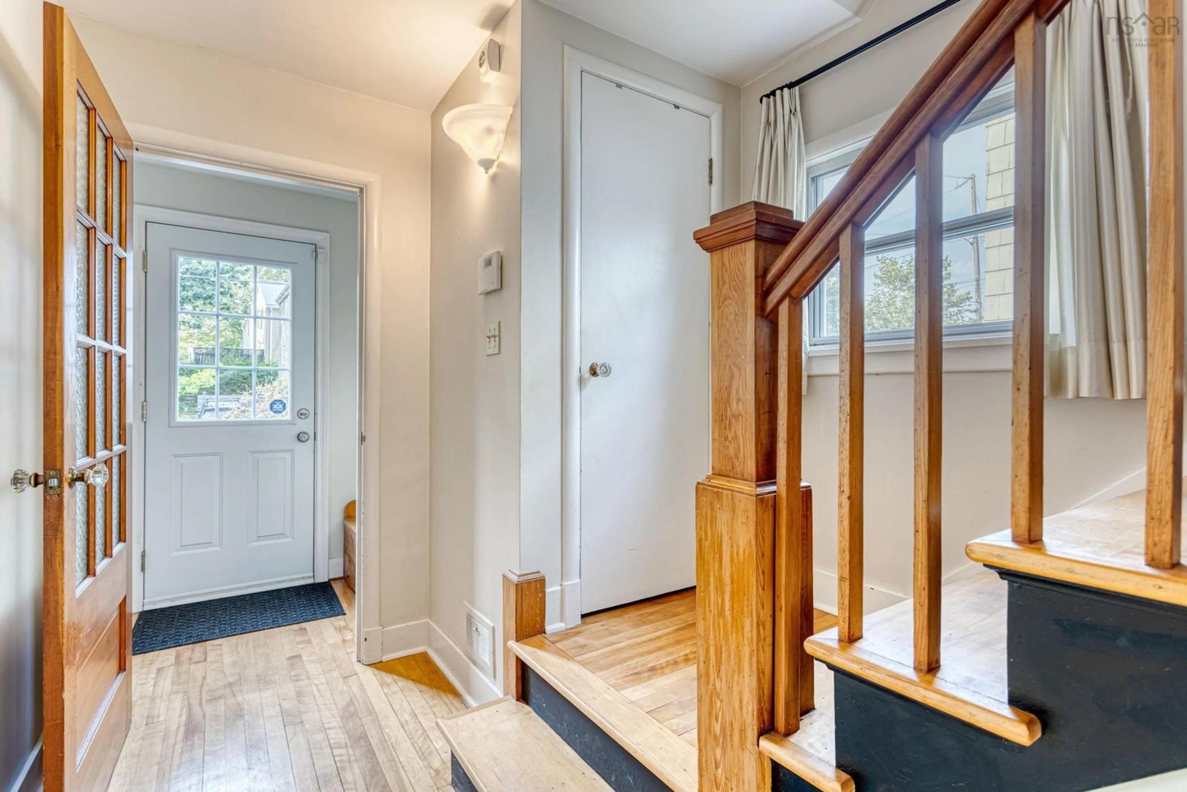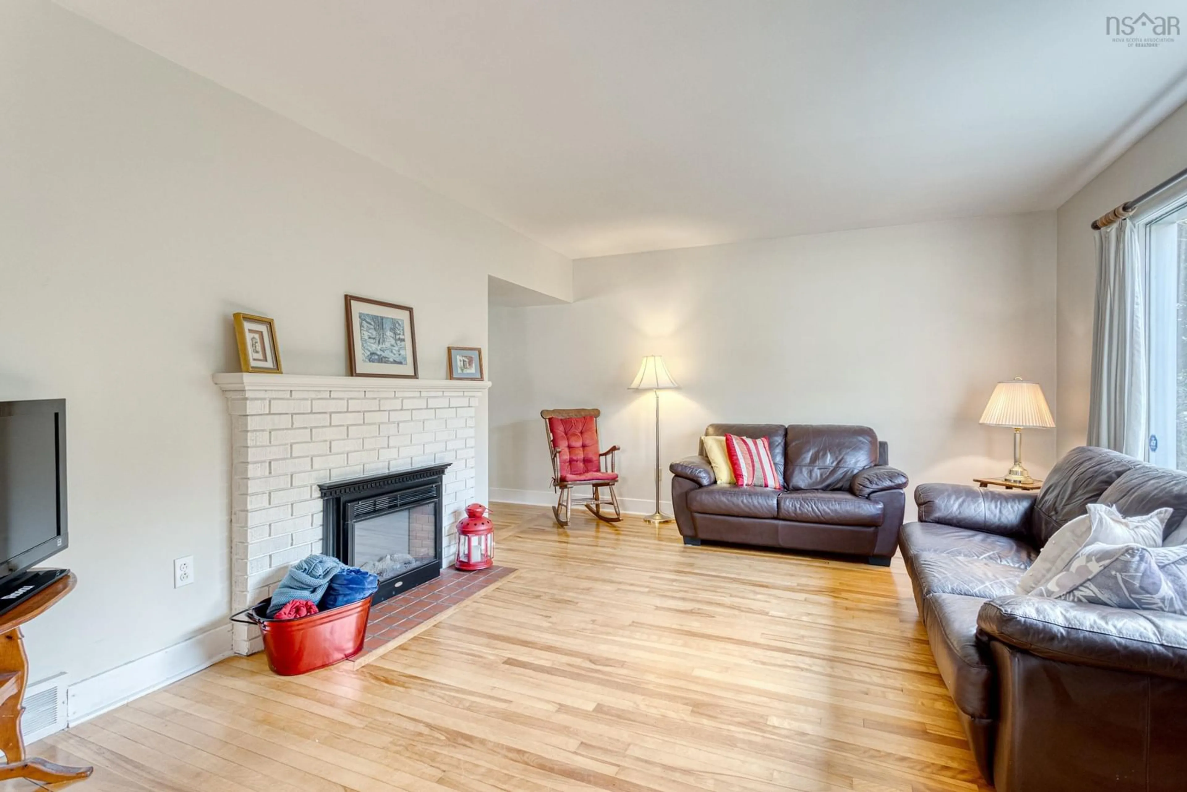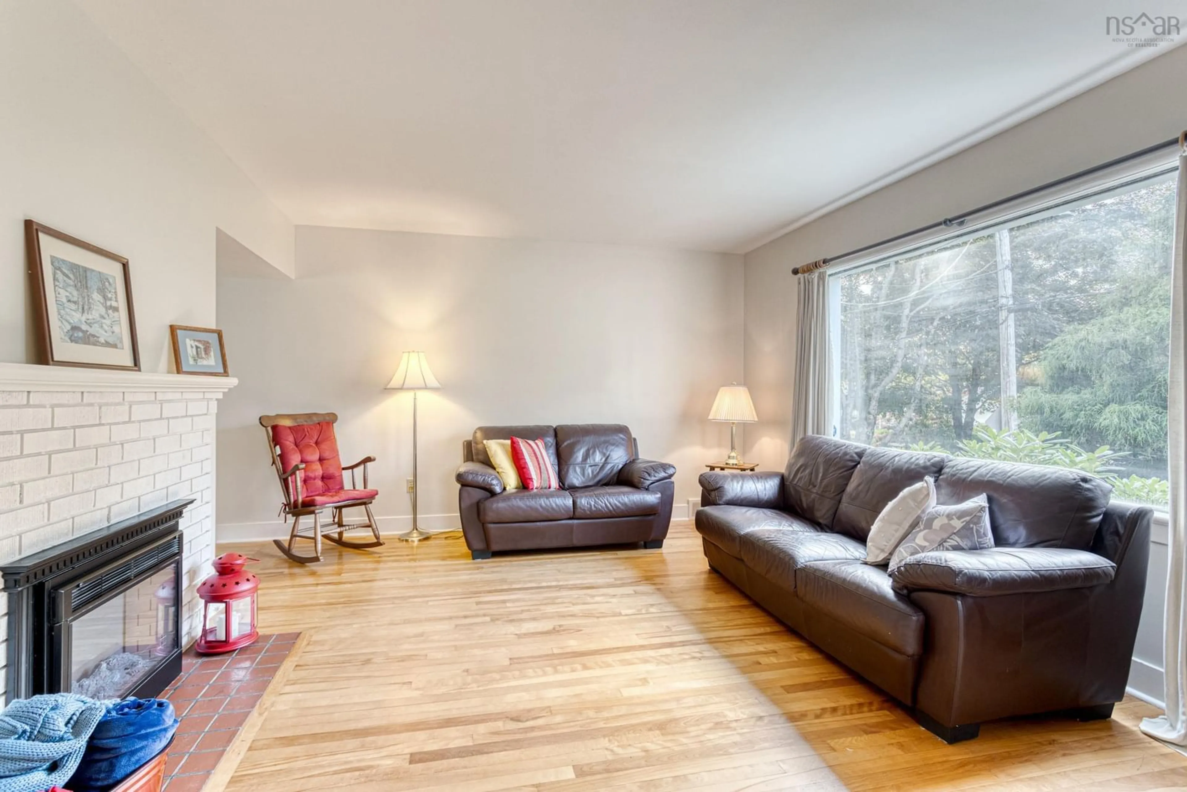53 Milverton Rd, Dartmouth, Nova Scotia B2Y 0A8
Contact us about this property
Highlights
Estimated valueThis is the price Wahi expects this property to sell for.
The calculation is powered by our Instant Home Value Estimate, which uses current market and property price trends to estimate your home’s value with a 90% accuracy rate.Not available
Price/Sqft$396/sqft
Monthly cost
Open Calculator
Description
Your New Home is Calling! Tucked away on a quiet street in the heart of Dartmouth’s sought-after Southdale neighborhood, this charming and well-maintained 2-storey home sits on an oversized, deep lot that offers exceptional privacy. Inside, you’ll find a traditional layout filled with the warmth and character of its era. The main level welcomes you with a practical entry porch and foyer, leading into a bright living room with fireplace and gleaming hardwood floors that flow seamlessly into the dining room — the perfect spot to enjoy views of your backyard garden oasis. The kitchen provides abundant storage, including a clever built-in pantry. Upstairs offers three generously sized bedrooms and a charming landing at the top of the stairs. A full bathroom with skylight adds character, while the natural light throughout this level creates a bright and welcoming feel. The lower level adds even more living space with a finished rec room, laundry area, and plenty of storage. Lots of potential down here. Step outside to find the true highlight — a beautifully landscaped backyard retreat. A newer two-tier deck overlooks the private, tree-lined lot, an inviting space for gardening, relaxing, or simply soaking up nature. Adding to the appeal is the unique detached cottage-style studio/workshop. Fully wired and heated, it’s perfect as a creative studio, home office, or quiet retreat. Recent updates bring peace of mind: 4 ductless heat pumps (2023), roof shingles (2022), chimney liner (2018), and furnace (2017). This prime location allows kids to walk to school—literally just three doors down from Dartmouth South Academy—and puts you within minutes of shopping, hospitals, parks, and transit. Don’t miss the opportunity to make this Southdale gem your new home!
Upcoming Open House
Property Details
Interior
Features
2nd Level Floor
Bedroom
11.02 x 8.11Primary Bedroom
13.05 x 12.06Bedroom
13.05 x 9.10Bath 1
8.09 x 6.01Exterior
Features
Parking
Garage spaces -
Garage type -
Total parking spaces 1
Property History
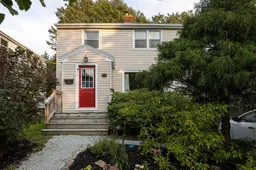 32
32
