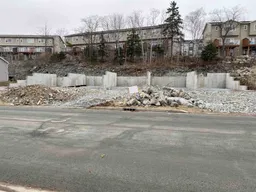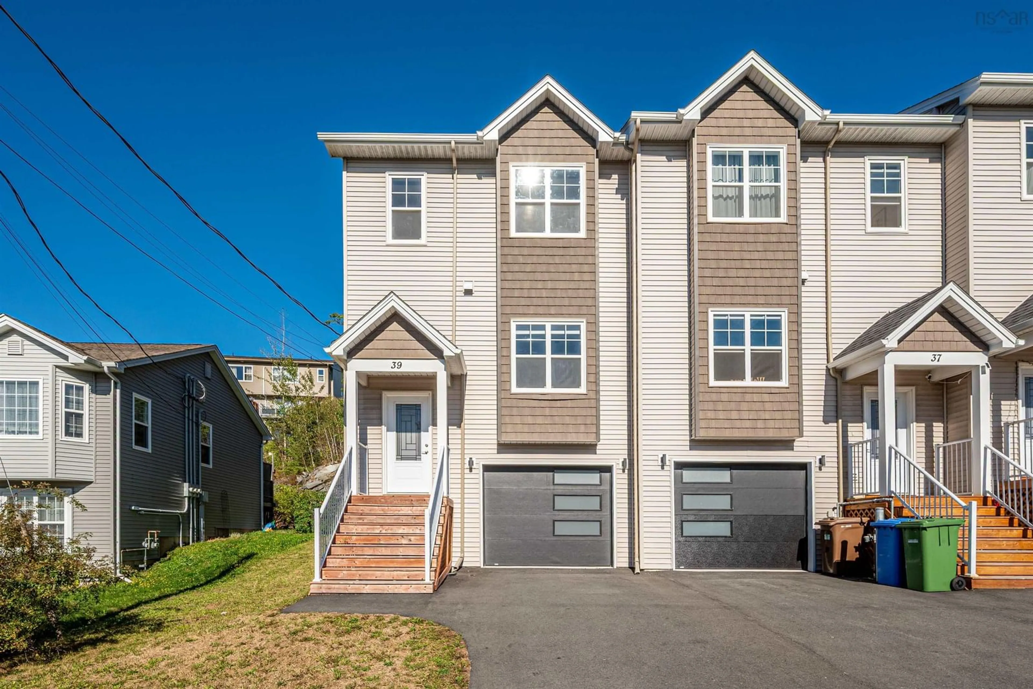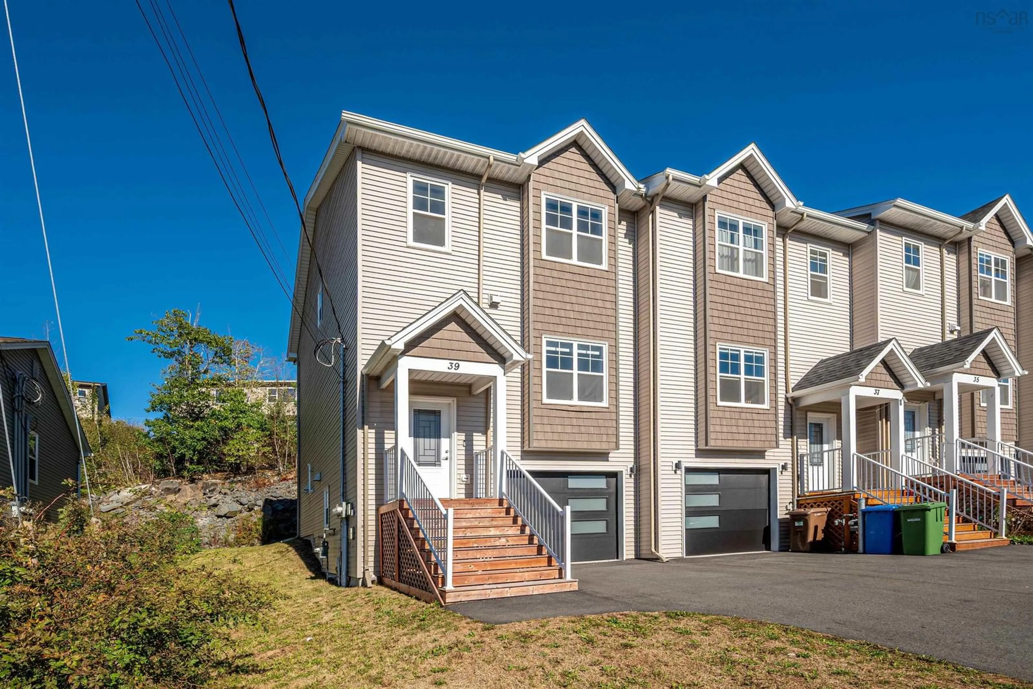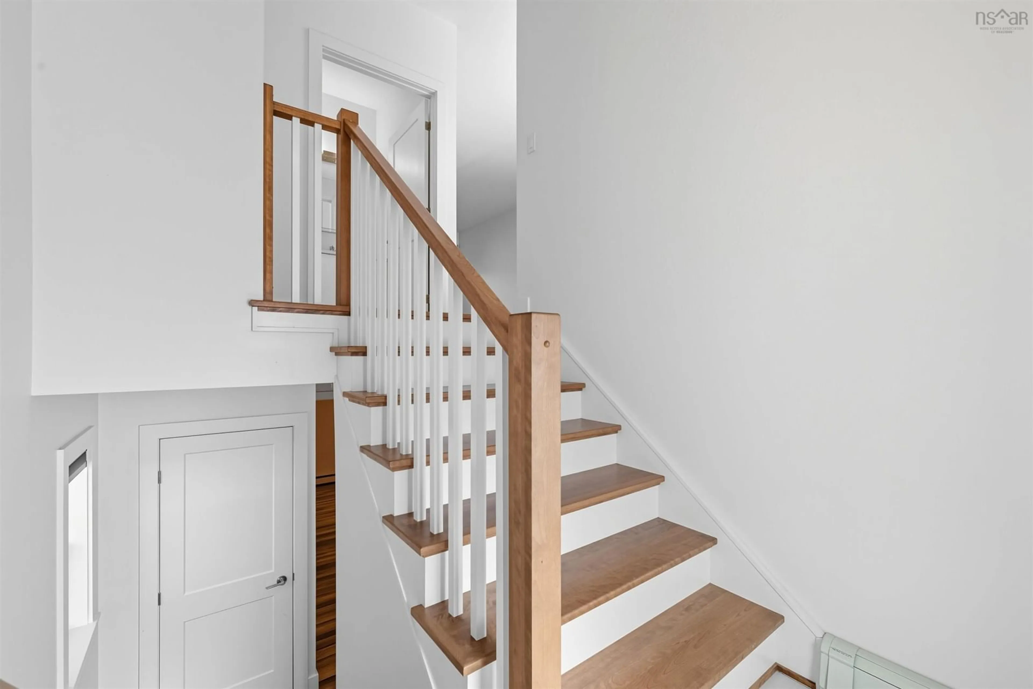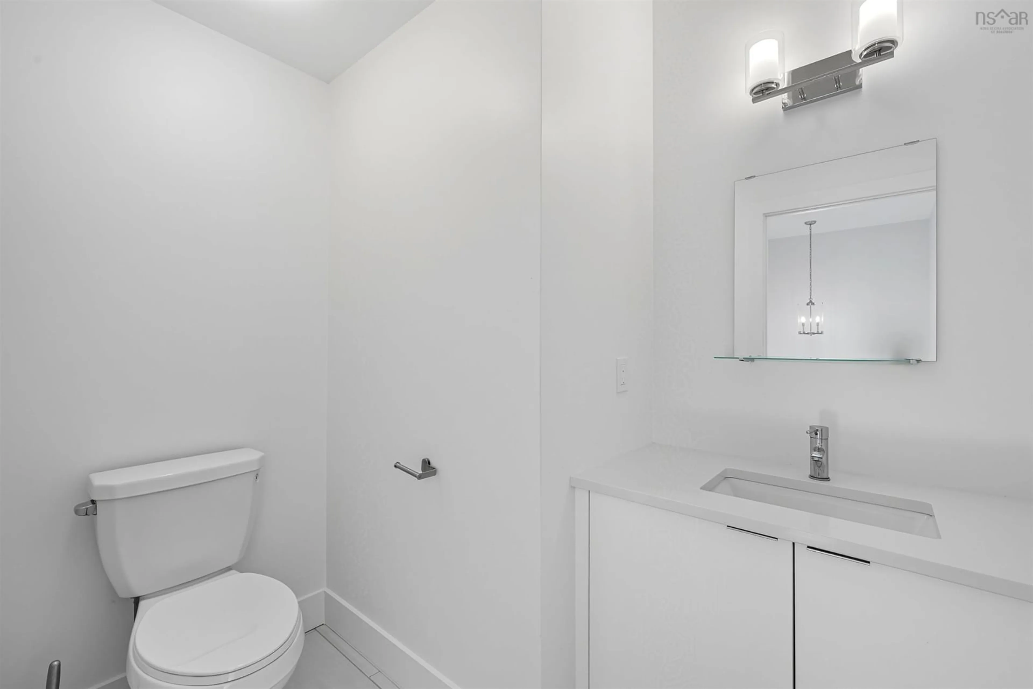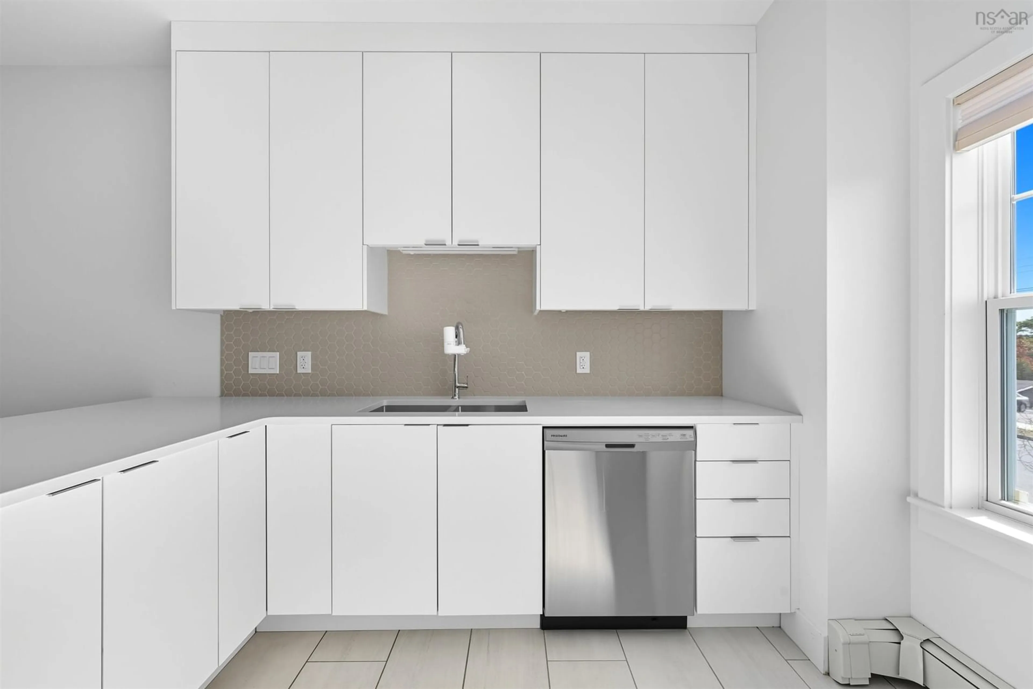39 Nadia Dr, Dartmouth, Nova Scotia B3A 0B3
Contact us about this property
Highlights
Estimated valueThis is the price Wahi expects this property to sell for.
The calculation is powered by our Instant Home Value Estimate, which uses current market and property price trends to estimate your home’s value with a 90% accuracy rate.Not available
Price/Sqft$310/sqft
Monthly cost
Open Calculator
Description
This beautiful 3-level, fully finished end-unit townhouse is only 3 years old and in excellent condition! The kitchen is designed with quartz or granite countertops, a breakfast bar, and modern cabinets. A convenient powder room is located on the main floor.The open-concept living and dining area flows seamlessly to a back deck with glass railing and a privacy wall. Hardwood stairs and laminate flooring throughout—completely carpet-free! Upstairs you’ll find 3 spacious bedrooms, 2full bathrooms, and laundry. The primary suite includes a double vanity and a sleek tile/glass shower. The lower level features a single-car garage, extra storage, and a versatile den that can be used as a 4th bedroom, complete with its own 3-piece bath.With stylish finishes, low-maintenance design, and modern comfort, this home is move-in ready and perfect for today’s lifestyle!
Property Details
Interior
Features
Main Floor Floor
Kitchen
10.8 x 10Dining Room
10.8 x 10Living Room
14.6 x 12Bath 1
Exterior
Features
Parking
Garage spaces 1
Garage type -
Other parking spaces 1
Total parking spaces 2
Property History
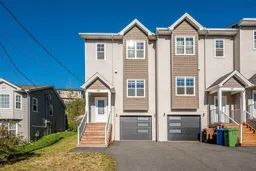 37
37