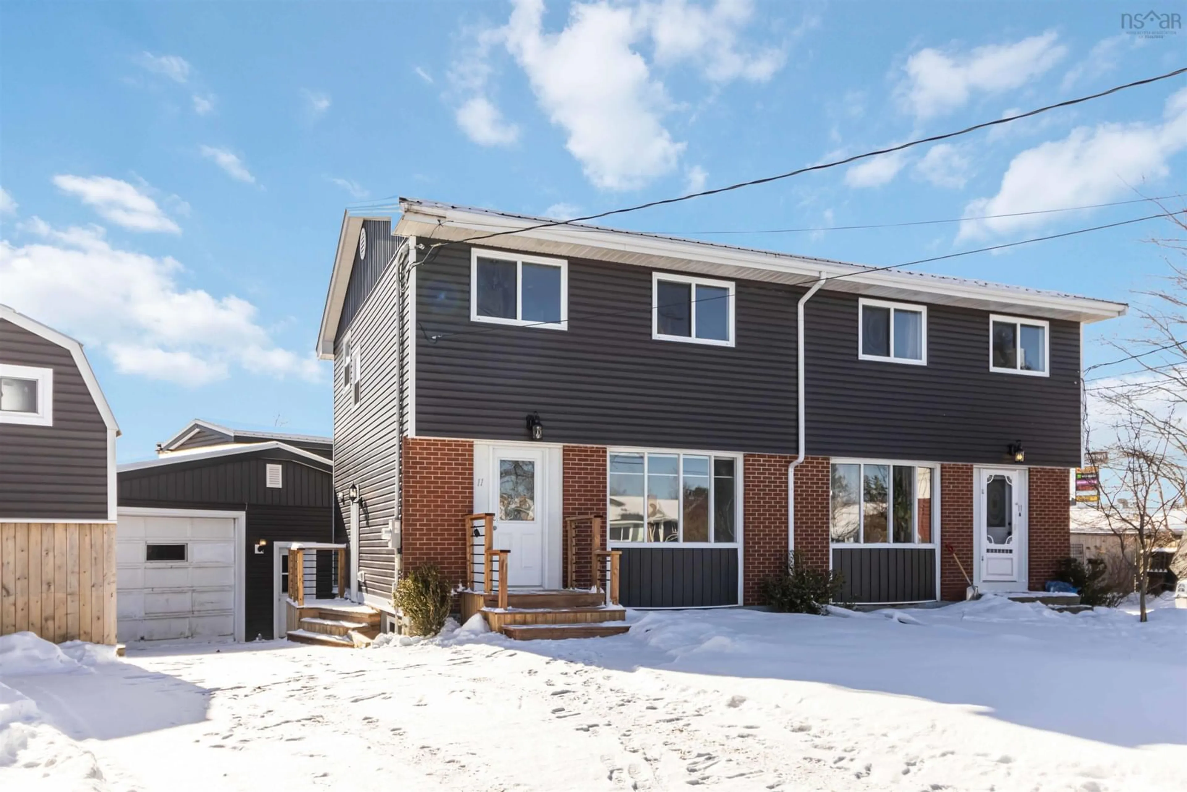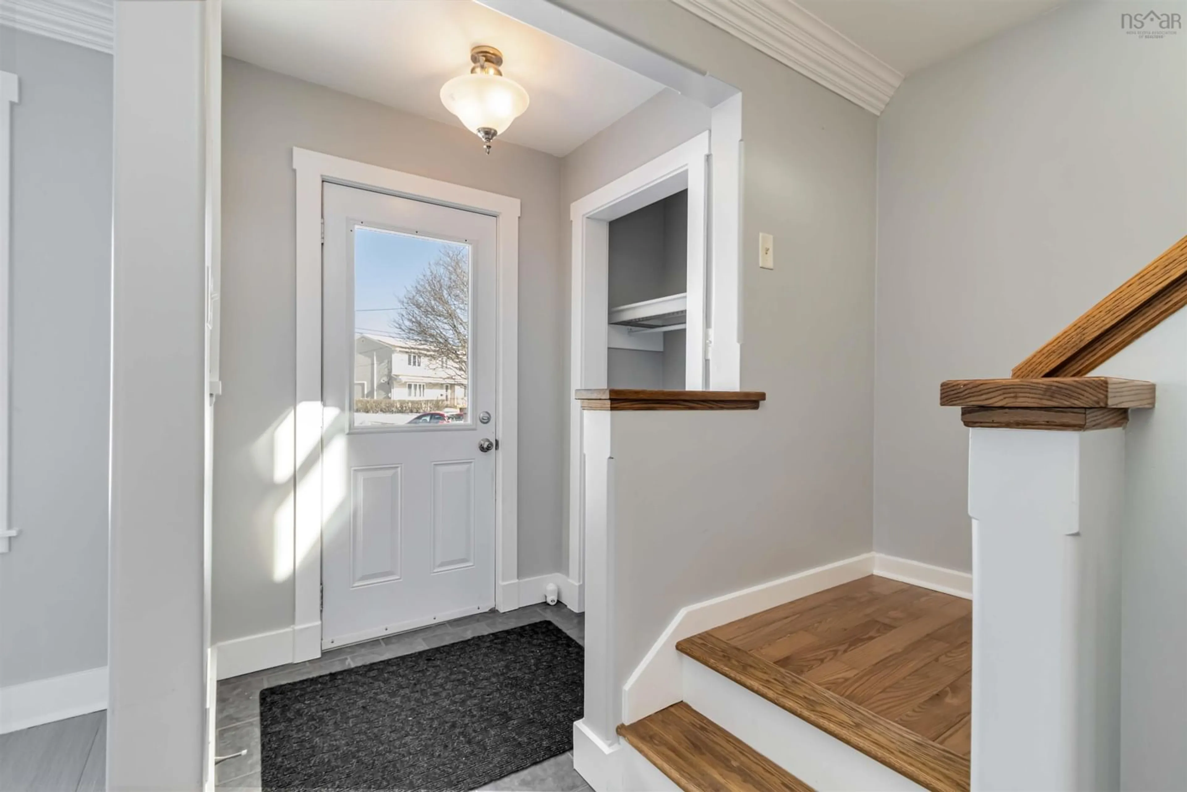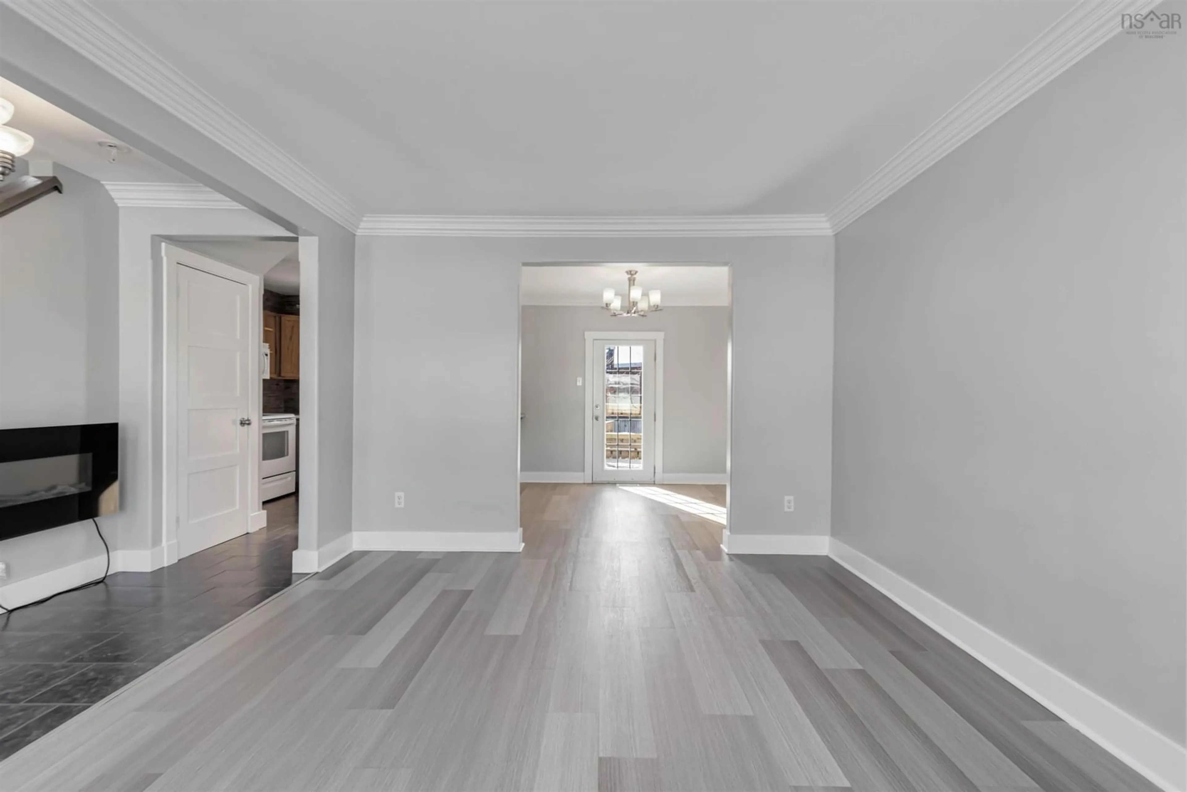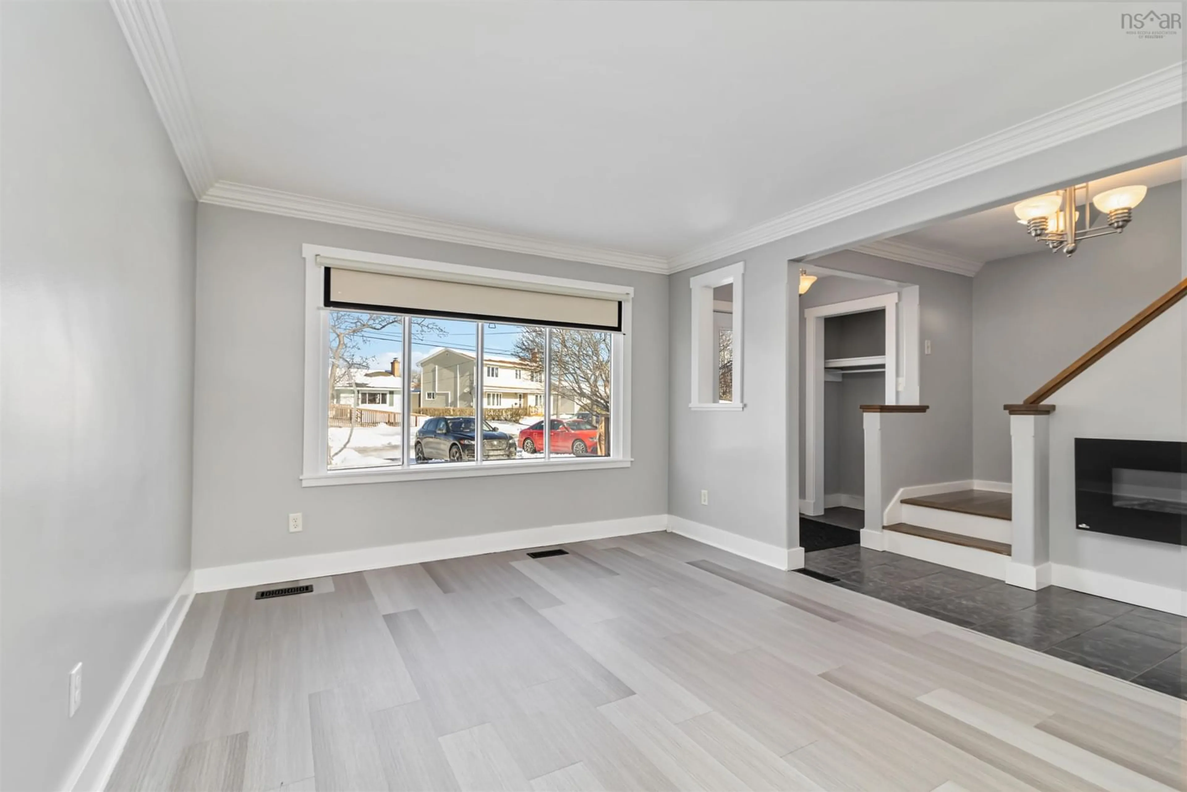11 Hilton Dr, Woodlawn, Nova Scotia B2W 1L6
Contact us about this property
Highlights
Estimated valueThis is the price Wahi expects this property to sell for.
The calculation is powered by our Instant Home Value Estimate, which uses current market and property price trends to estimate your home’s value with a 90% accuracy rate.Not available
Price/Sqft$337/sqft
Monthly cost
Open Calculator
Description
Charming 3 +1 Bedroom Semi-Detached Home with In-Law Suite and Garage Welcome to your dream home! This sunny 3-bedroom semi-detached residence is not only a haven of comfort but also a fantastic investment opportunity, featuring an impressive in-law suite perfect for multi-generational living or potential rental income. Spacious Bedrooms: Enjoy 3 generously-sized bedrooms filled with natural light, each offering ample storage space, making them ideal for families or guests. In-Law Suite: This self-contained suite includes a kitchenette, cozy living area, washer and dryer, and a separate entrance, providing privacy and convenience for extended family or tenants. Recent Upgrades: This home boasts numerous enhancements, including a durable metal roof, fresh paint throughout, new flooring (no carpet), new siding, most new windows, and brand new decks. Detached Garage: The convenience of a wired detached garage is perfect for parking, storage, or transforming into a workshop for your creative projects. Additional Storage: Two sheds offer extra space for gardening tools, outdoor equipment, or even a children’s playhouse. Outdoor Living: The sunny balcony off the dining room is an ideal spot for entertaining, complete with space for BBQs and outdoor gatherings. Prime Location: Nestled in a vibrant neighbourhood, this home is just moments away from local amenities, parks, schools, and bus routes, making it a perfect spot for families and commuters alike. Don’t miss this rare opportunity to own a versatile property that offers endless possibilities! Schedule your viewing today and discover how this semi-detached gem can become your perfect family home or investment property. Make it yours today!
Property Details
Interior
Features
2nd Level Floor
Bedroom
11'11 x 10'1Primary Bedroom
15'8 x 10'1Bedroom
12 x 10'1Bath 1
8'1 x 6'3Exterior
Features
Parking
Garage spaces 3.5
Garage type -
Other parking spaces 0
Total parking spaces 3.5
Property History
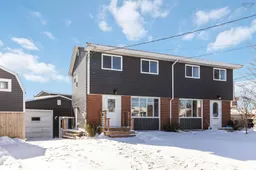 42
42
