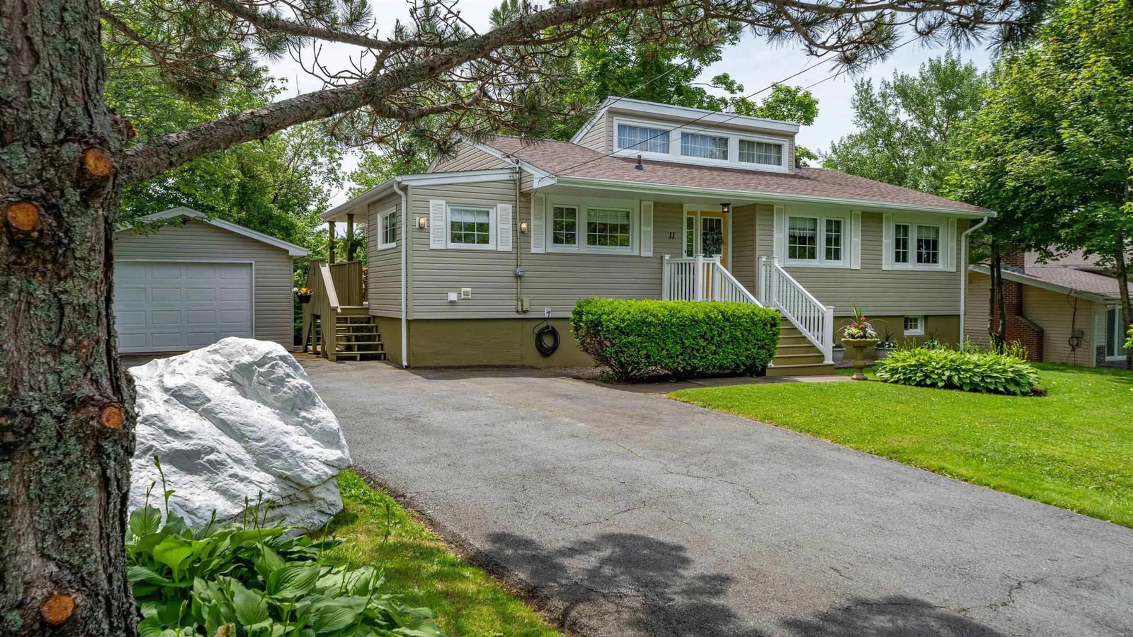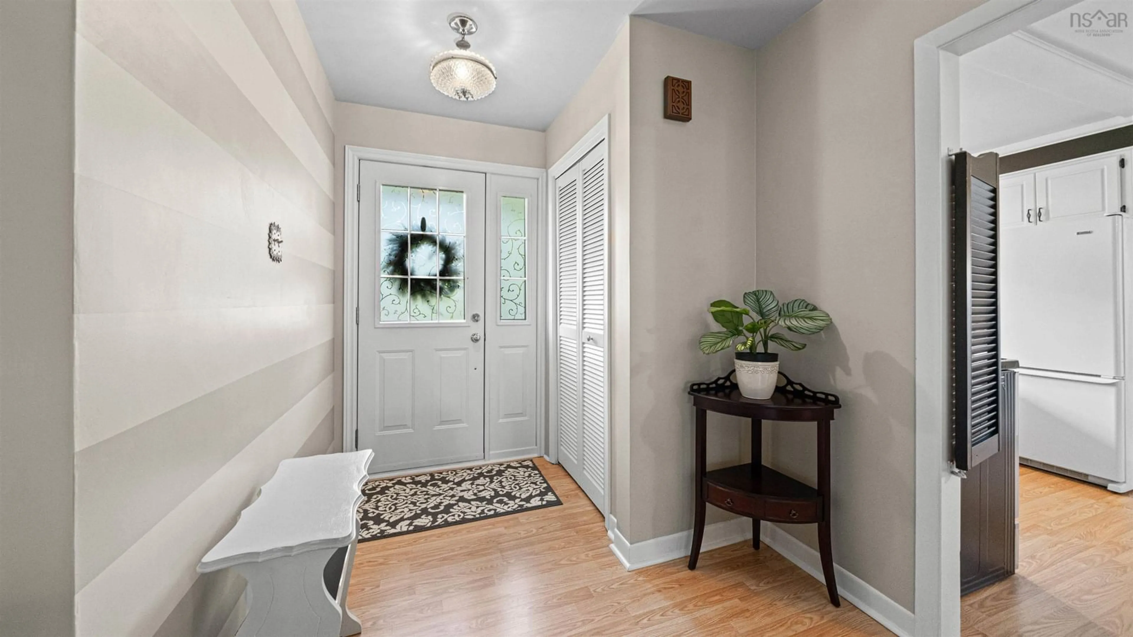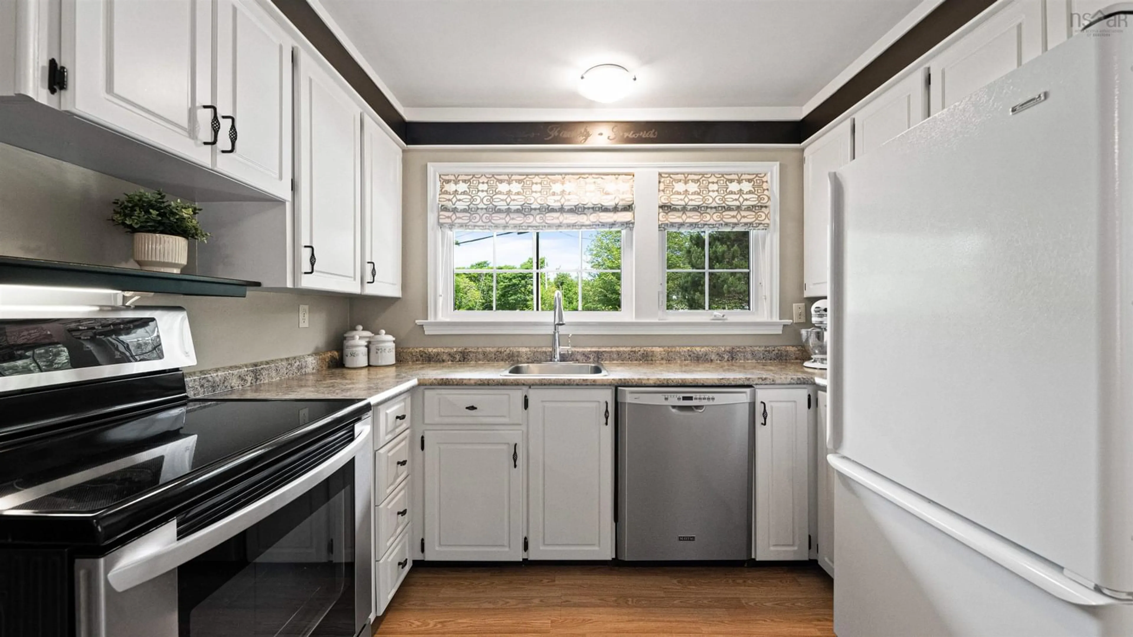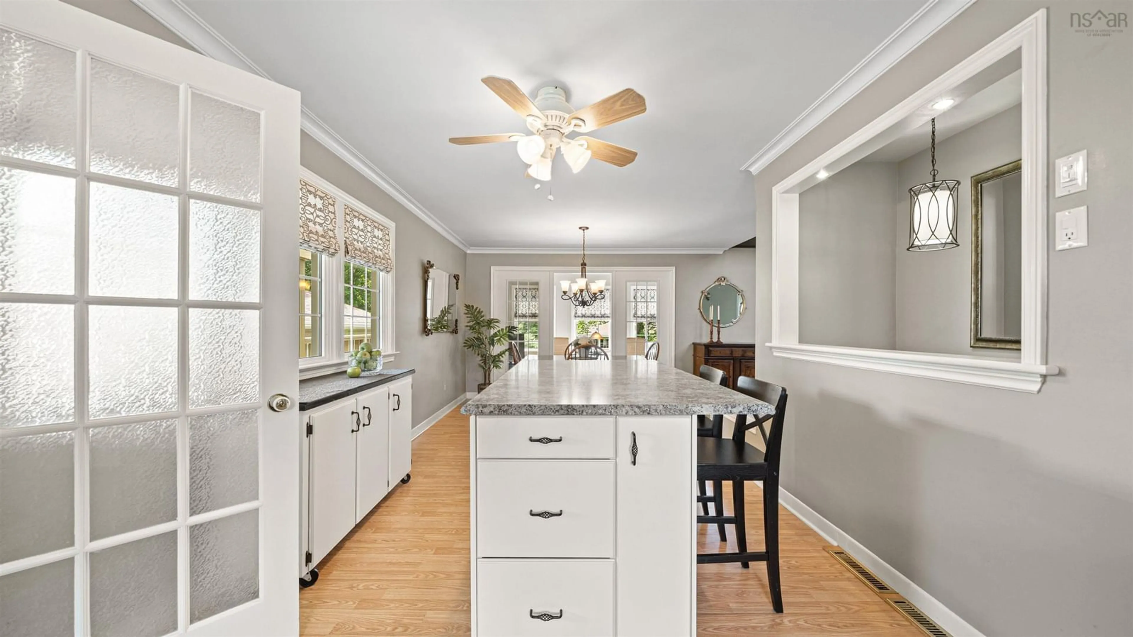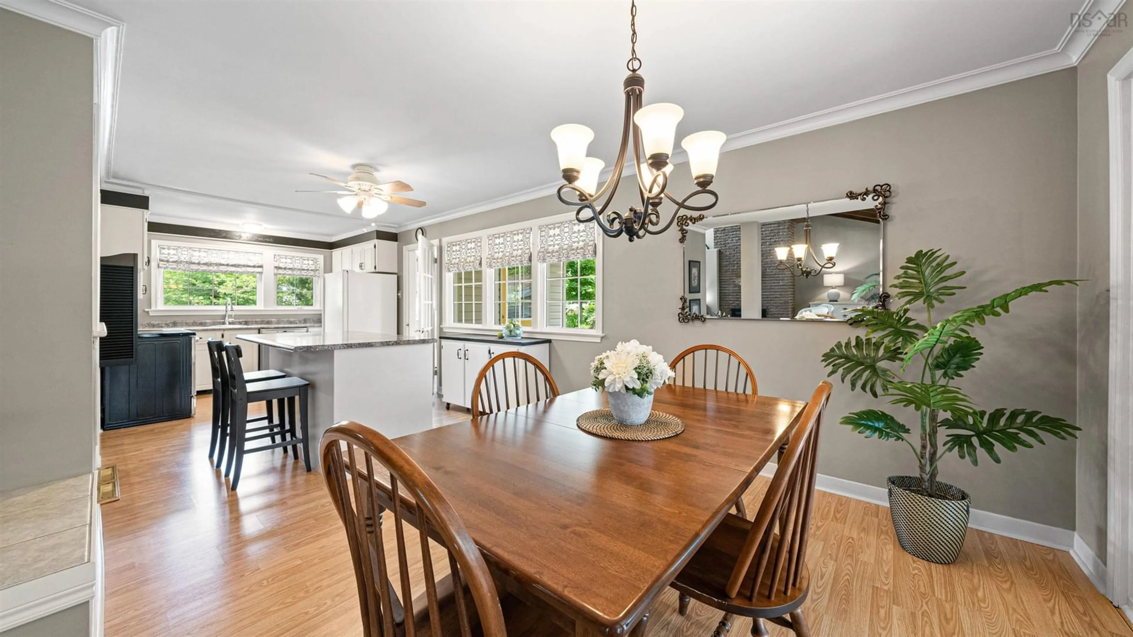11 Plaza Dr, Dartmouth, Nova Scotia B2W 3H5
Contact us about this property
Highlights
Estimated valueThis is the price Wahi expects this property to sell for.
The calculation is powered by our Instant Home Value Estimate, which uses current market and property price trends to estimate your home’s value with a 90% accuracy rate.Not available
Price/Sqft$242/sqft
Monthly cost
Open Calculator
Description
Welcome to this spacious 5-bedroom, 2-bathroom home, perfectly situated in a family-friendly neighborhood where comfort and community come together. With plenty of space for a growing family and a thoughtful mix of recent upgrades, this home is move-in ready and built for everyday living. Inside, the home offers a bright and versatile layout with room for everyone. A highlight of the property is the stunning vaulted ceiling in the living room as well as the beautiful sunroom, designed to be enjoyed year-round with its abundance of natural light and cozy atmosphere. Whether used as a reading nook, playroom, or a relaxing space to start your morning with coffee, it adds a special touch of charm and functionality. Practical updates have already been taken care of, providing peace of mind for years to come. Major improvements include a brand-new roof completed in 2024, new siding, shutters, and aluminum cladding on the windows in 2018, and a heat pump installed in 2017 for efficient year-round heating and cooling. The oil tank was replaced in 2019, and additional electric baseboard heating in the sunroom and back porch provides added comfort and flexibility. Outside, the property features a detached garage, offering excellent storage, parking, or workshop space—an ideal bonus for families with multiple vehicles, hobbies, or outdoor gear. The lot provides room to enjoy the outdoors, whether for gardening, playtime, or entertaining in the warmer months.
Property Details
Interior
Features
Main Floor Floor
Living Room
19.10 x 15.8Dining Room
11.7 x 10.2Kitchen
15.6 x 10.1Primary Bedroom
13.5 x 11.10Exterior
Features
Parking
Garage spaces 1
Garage type -
Other parking spaces 0
Total parking spaces 1
Property History
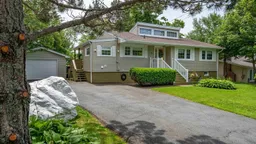 26
26
