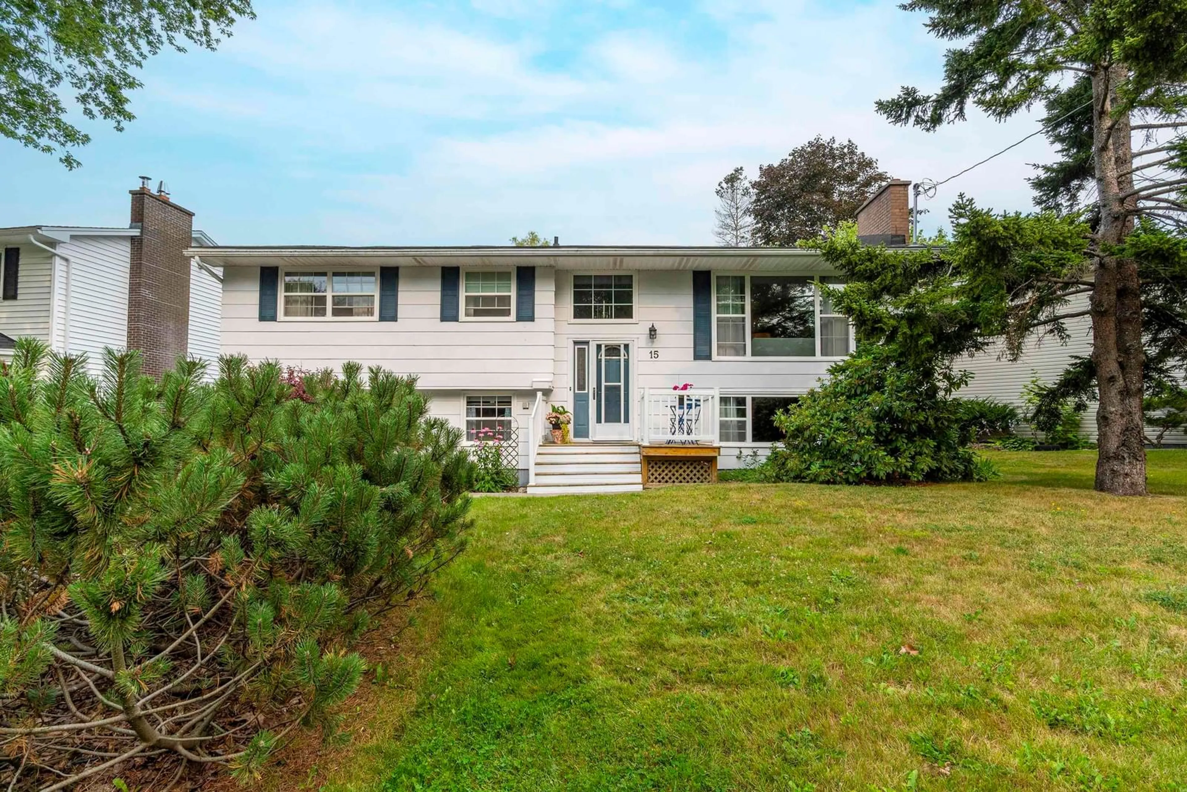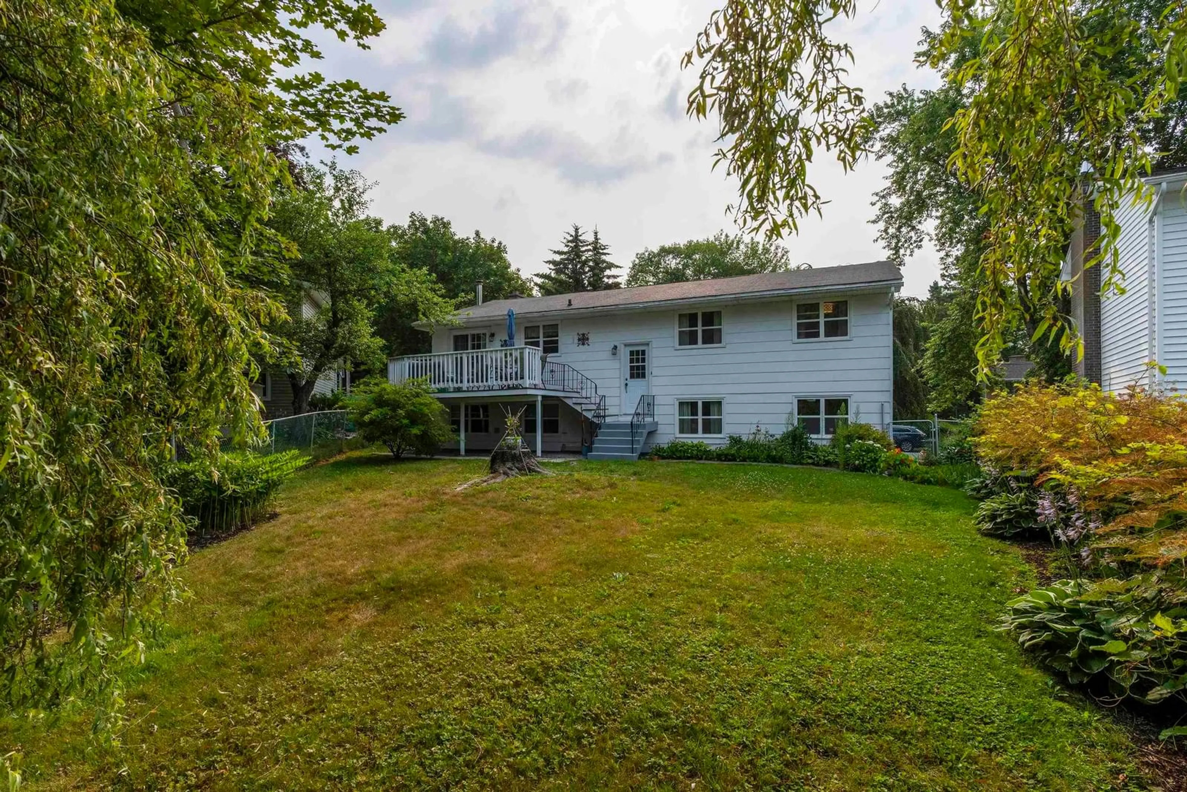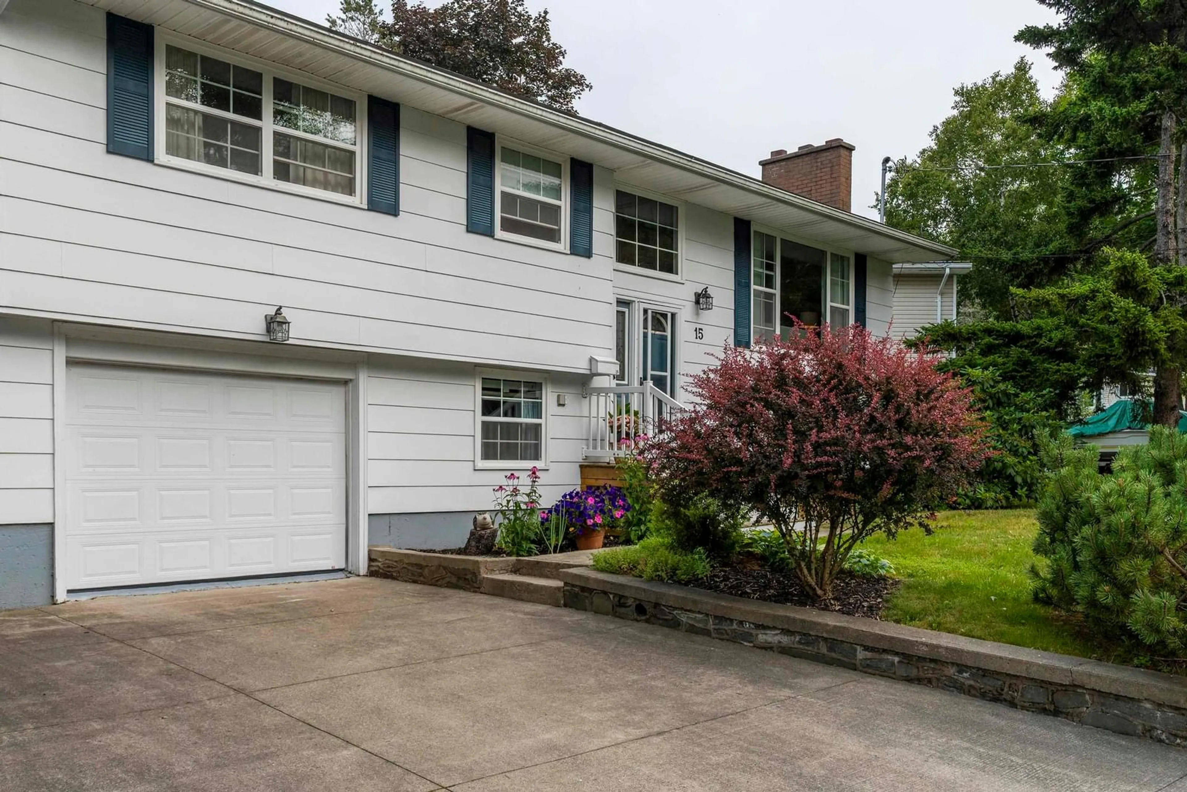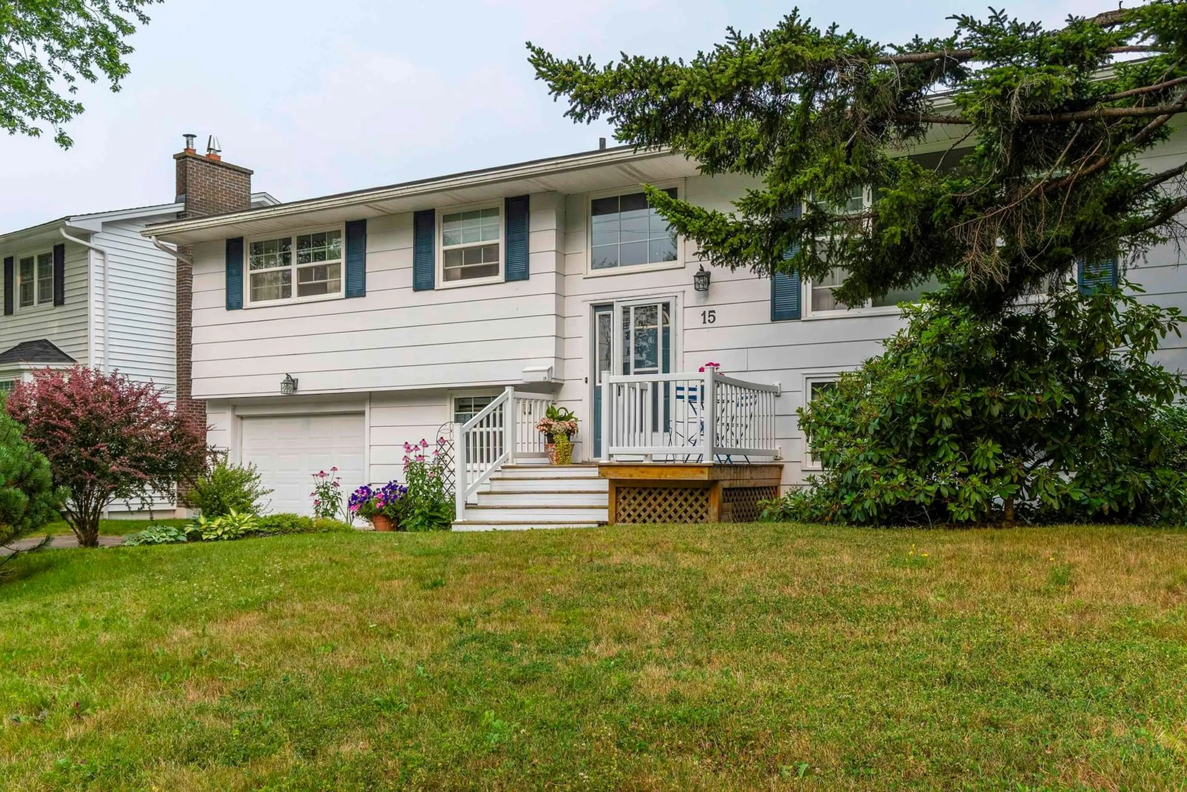15 Landrace Cres, Dartmouth, Nova Scotia B2W 2P8
Contact us about this property
Highlights
Estimated valueThis is the price Wahi expects this property to sell for.
The calculation is powered by our Instant Home Value Estimate, which uses current market and property price trends to estimate your home’s value with a 90% accuracy rate.Not available
Price/Sqft$276/sqft
Monthly cost
Open Calculator
Description
Welcome to 15 Landrace Crescent. Nestled on a peaceful, tree-lined street in the highly sought-after Nantucket neighbourhood, this delightful split-entry home offers the perfect blend of charm, space, and location. Situated just off Portland Street, you’ll enjoy quick access to all the amenities making daily life easy and efficient. Step onto the beautifully landscaped, level lot and take in the vibrant gardens, mature trees, and colourful shrubs that create a welcoming and serene outdoor space. Whether you’re enjoying morning coffee on the front steps or hosting a summer barbecue in the backyard, the yard offers beauty and functionality throughout the seasons. Inside, this well-maintained home offers generous space for the whole family. The upper level features a large, bright living room with oversized windows that fill the space with natural light, perfect for family gatherings or quiet evenings at home. The adjoining dining room easily accommodates a large table for dinner parties or holiday meals, while the spacious eat-in kitchen offers ample cabinetry and room for casual family breakfasts and lunches.Down the hallway, you’ll find three comfortable bedrooms and a full bath, all thoughtfully laid out to maximize privacy and ease of living.The lower level is accessible via both front and rear staircases for added convenience. With large windows this space feels anything but like a basement. It features two additional rooms that can serve as bedrooms, home offices, or hobby rooms, whatever suits your lifestyle. There’s also a full laundry area, plenty of storage, and an expansive rec room that’s ideal for movie nights, game nights, or curling up with a book by the charming brick fireplace wall. This home offers flexibility, space, and character in one of Dartmouth’s most family-friendly neighbourhoods.
Property Details
Interior
Features
Main Floor Floor
Foyer
6.5 x 5.9Living Room
16.11 x 12.11Dining Room
12.7 x 9.3Eat In Kitchen
12.4 x 12.7Exterior
Features
Property History
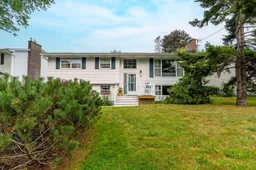 40
40
