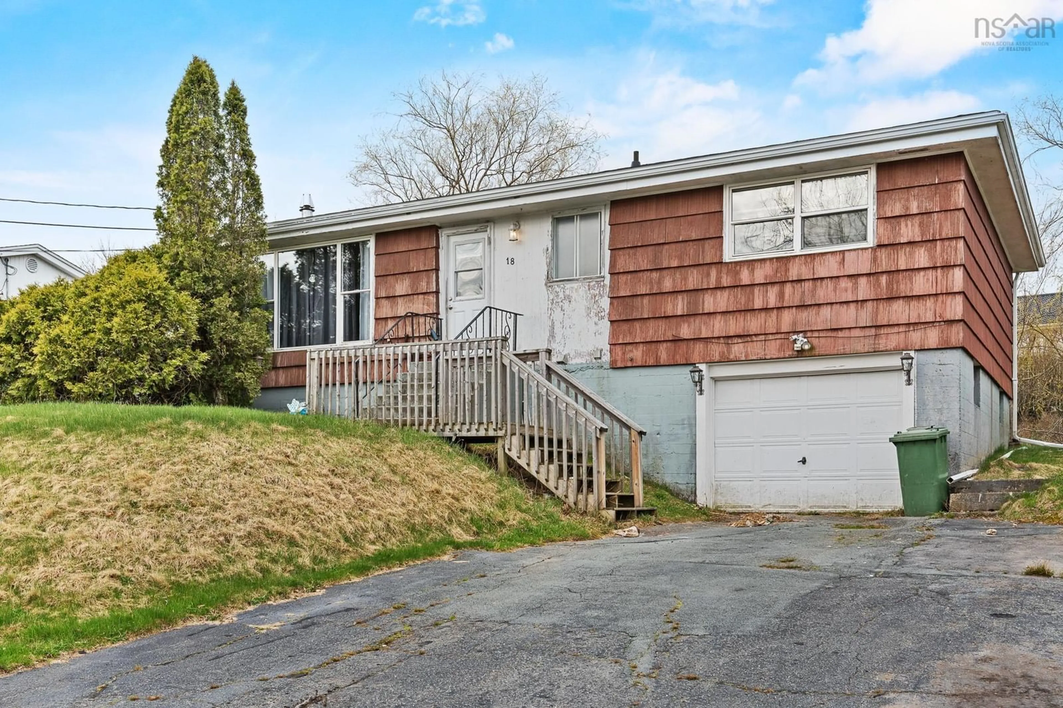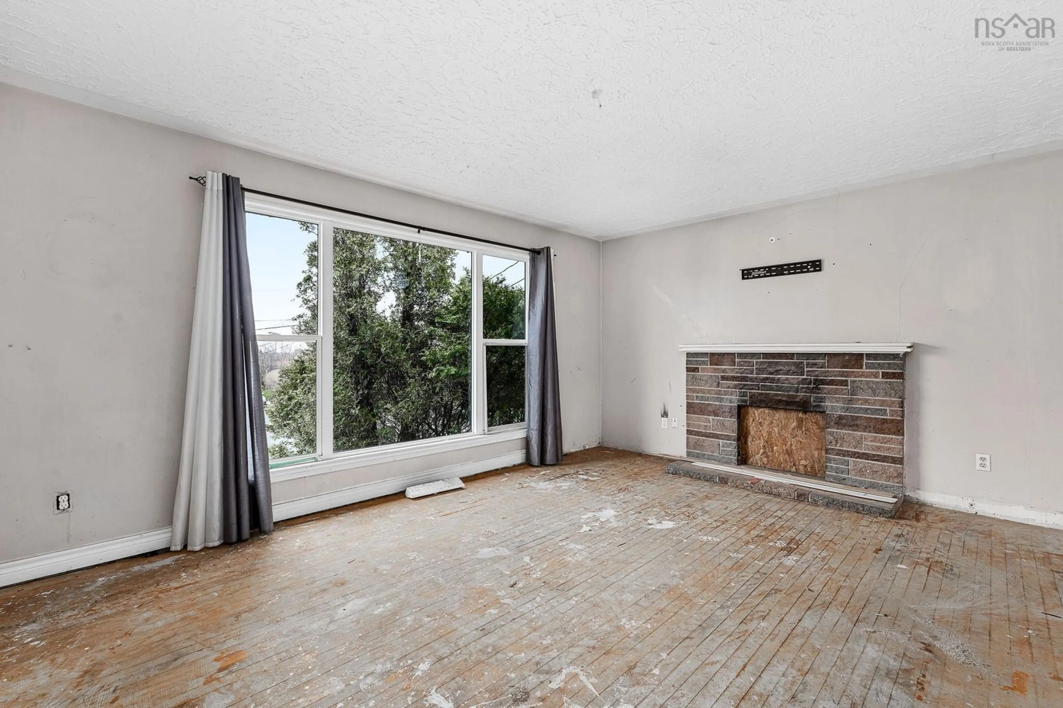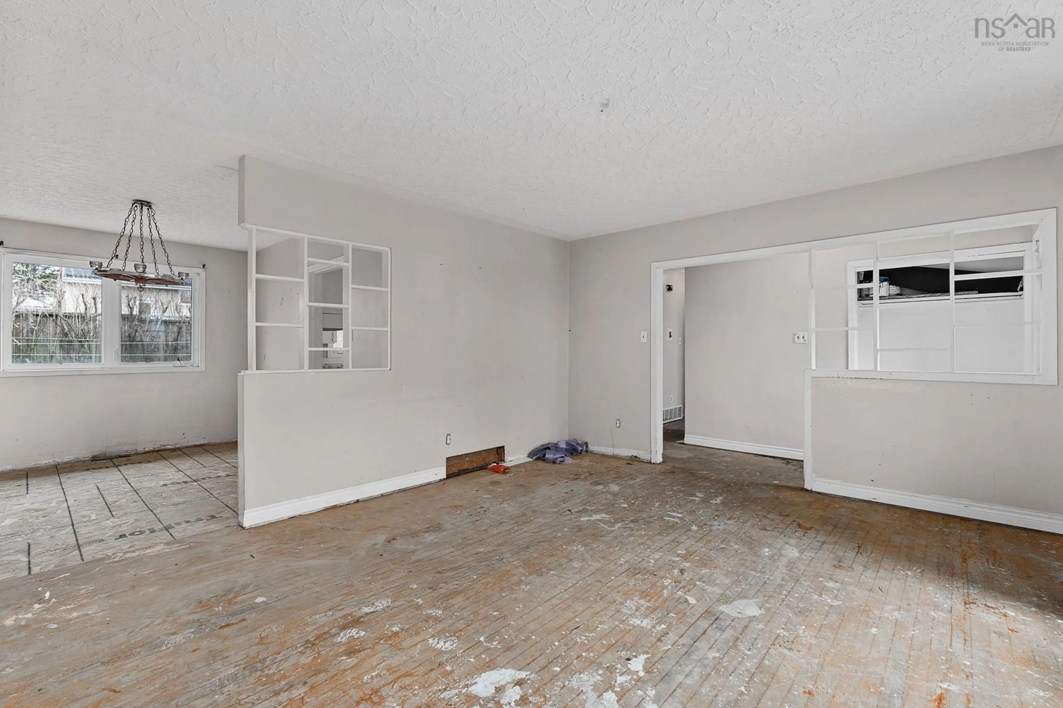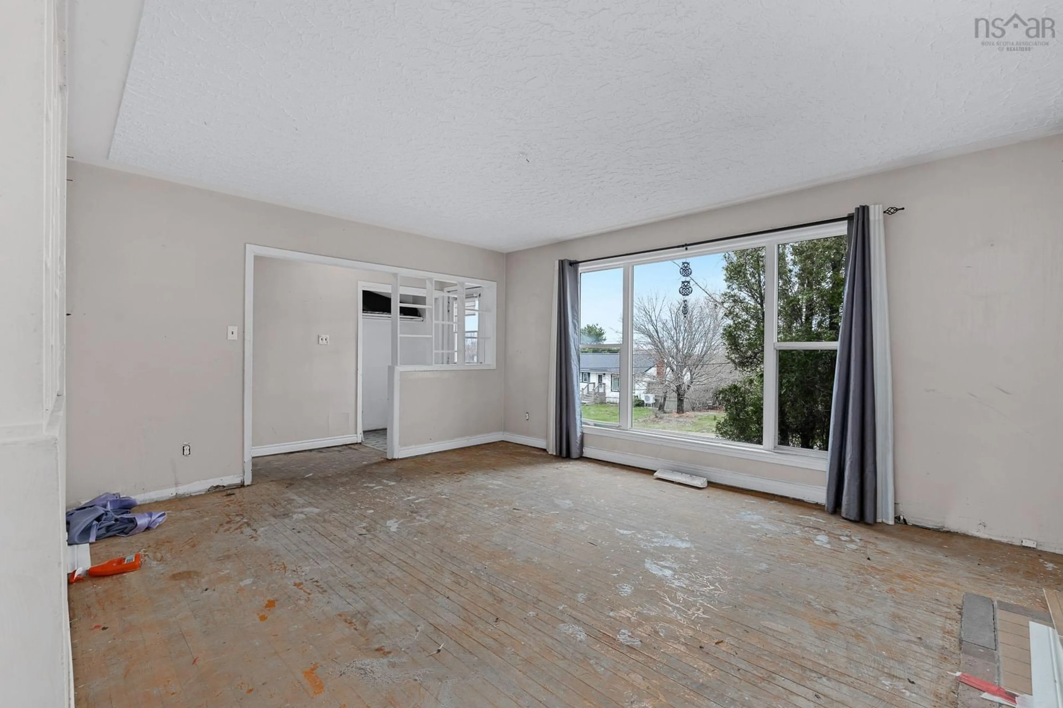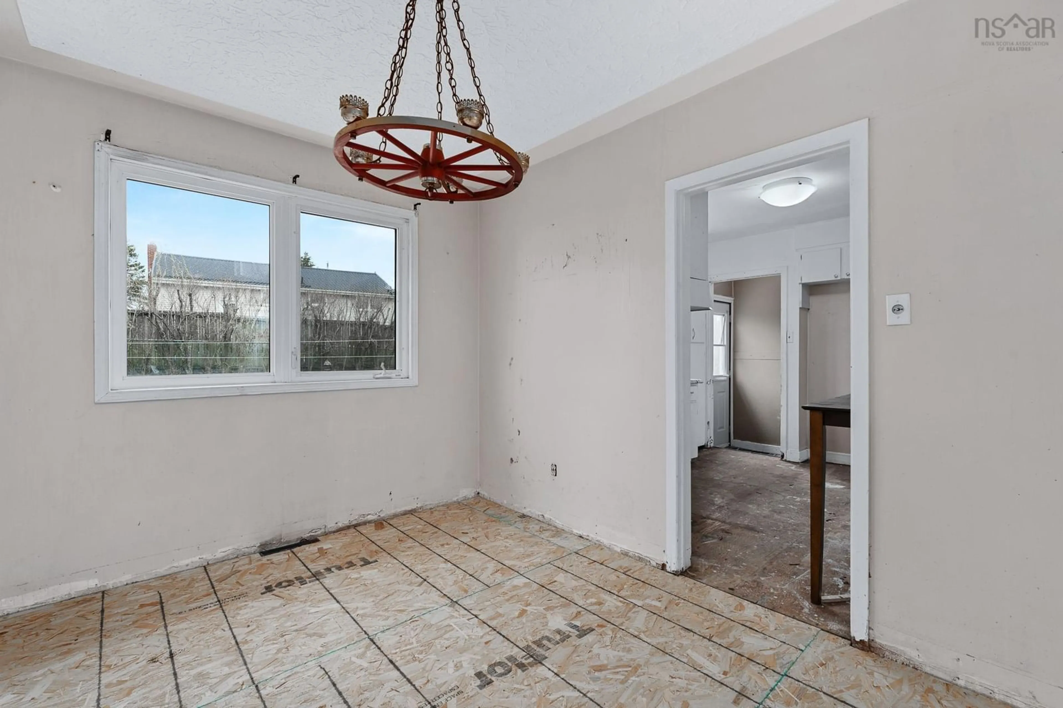18 Edmond Dr, Dartmouth, Nova Scotia B2W 2K2
Contact us about this property
Highlights
Estimated ValueThis is the price Wahi expects this property to sell for.
The calculation is powered by our Instant Home Value Estimate, which uses current market and property price trends to estimate your home’s value with a 90% accuracy rate.Not available
Price/Sqft$319/sqft
Est. Mortgage$1,503/mo
Tax Amount ()-
Days On Market1 day
Description
Opportunity knocks with this exciting investment gem tucked away in one of the most sought-after neighborhoods! Whether you're an investor on the hunt for your next great flip or a buyer eager to roll up your sleeves and craft the home of your dreams, this 3-bedroom plus den, 1-bath bungalow is brimming with potential and ready for your vision. Situated on a generous lot with unbeatable proximity to parks, playgrounds, schools, and everyday amenities, this property offers a strong foundation for future value. The built-in garage adds both function and convenience, while the classic bungalow layout provides the flexibility to reimagine the space and make it truly your own. With roof shingles replaced in recent years, a working oil warm air furnace with an indoor oil tank only twelve years old, and a five-year-old hot water tank, several major components have already been taken care of—offering you a head start on your transformation plans. Whether you’re considering a full-scale renovation or a series of thoughtful updates over time, the possibilities here are endless. This home is a perfect match for someone with a sharp eye and bold imagination—an ideal canvas for creativity, sweat equity, and long-term return on investment. Opportunities like this in such a desirable location don’t come along often. Don’t miss your chance to bring 18 Edmond Drive back to life! Please note: This property is being sold as is, where is.
Property Details
Interior
Features
Main Floor Floor
Living Room
16.3 x 13.2Dining Room
8.7 x 10.7Kitchen
10.6 x 10.7Primary Bedroom
12.4 x 9.9Exterior
Features
Parking
Garage spaces 1
Garage type -
Other parking spaces 2
Total parking spaces 3
Property History
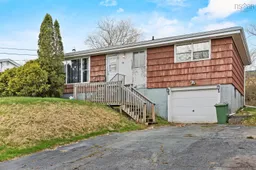 17
17
