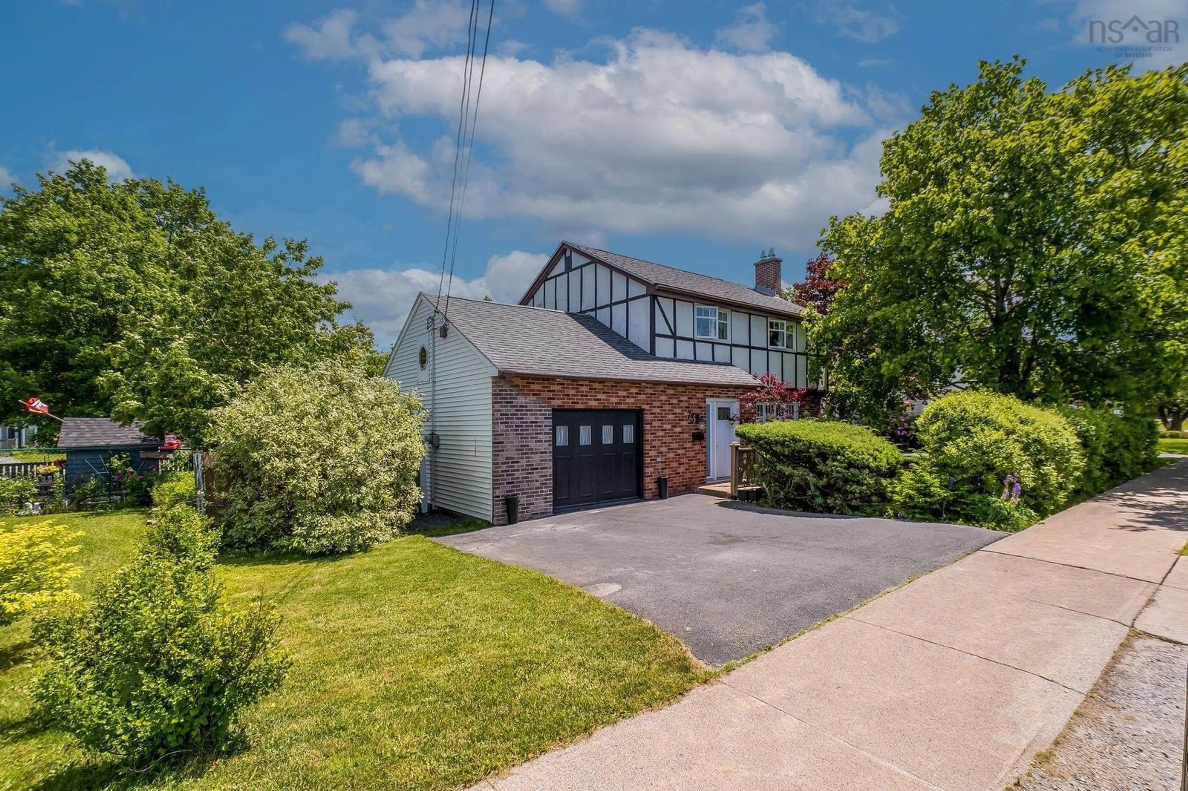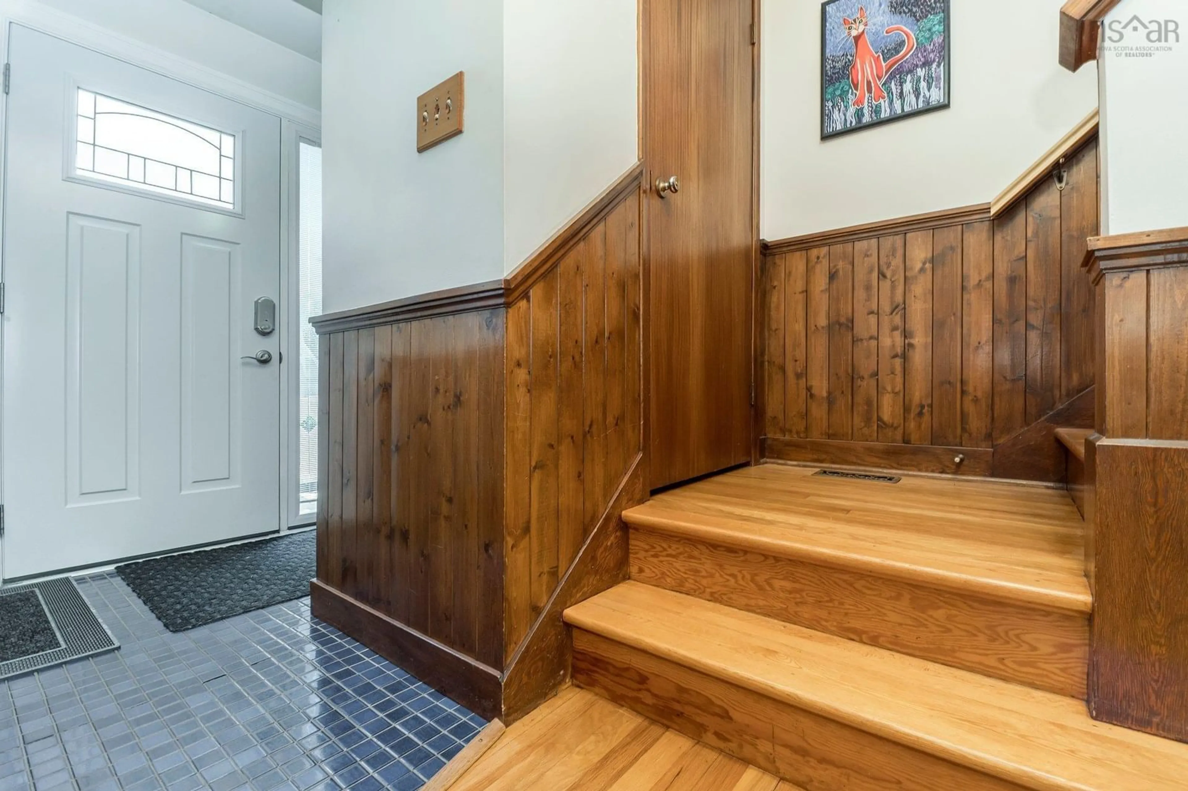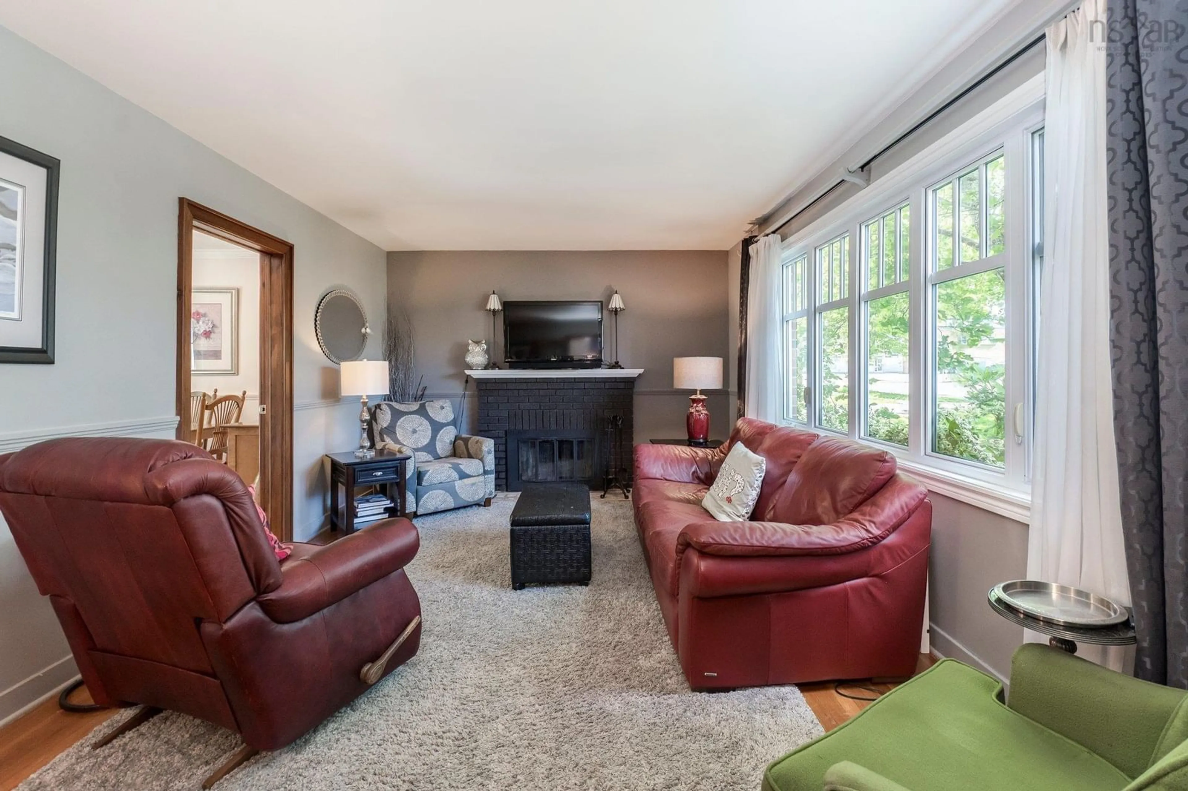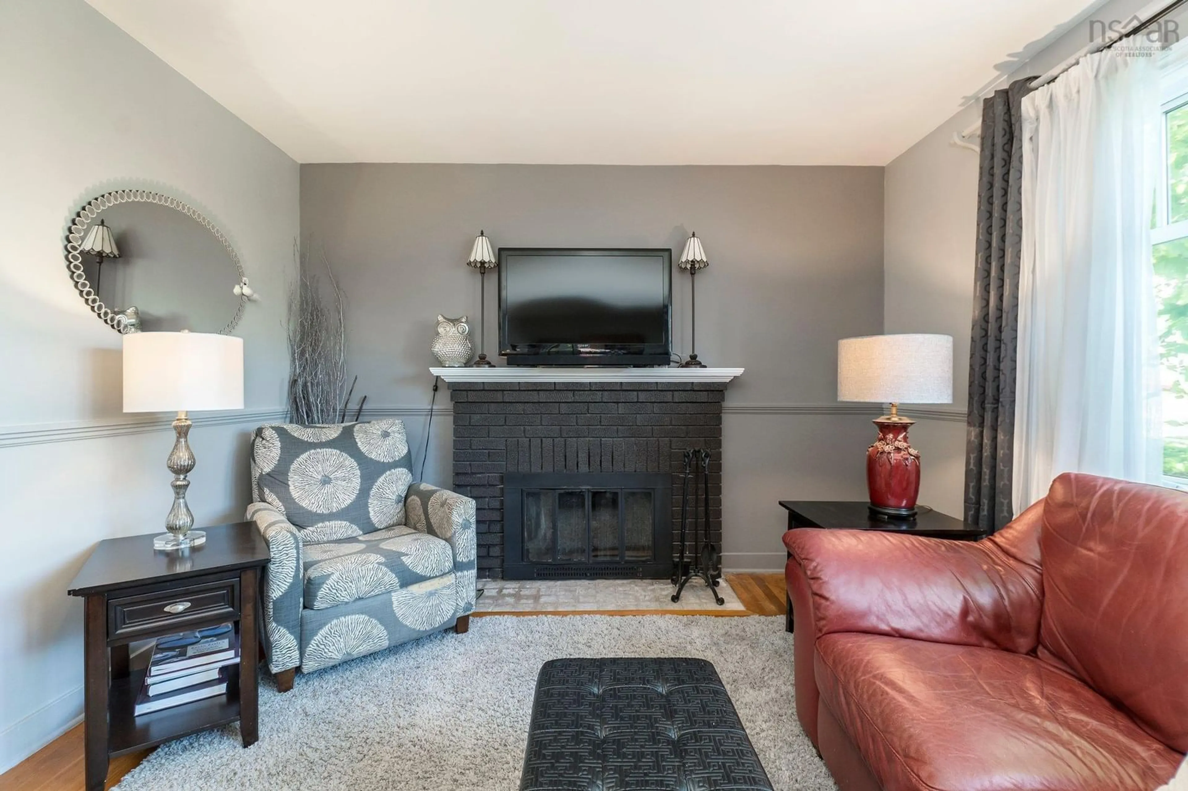73 Valleyfield Road, Dartmouth, Nova Scotia B2W 1N8
Contact us about this property
Highlights
Estimated valueThis is the price Wahi expects this property to sell for.
The calculation is powered by our Instant Home Value Estimate, which uses current market and property price trends to estimate your home’s value with a 90% accuracy rate.Not available
Price/Sqft$301/sqft
Monthly cost
Open Calculator
Description
Welcome to 73 Valleyfield Road, a well-maintained 3-bedroom, 2-bathroom two-storey home located in the desirable Woodlawn neighbourhood of Dartmouth. Set on a landscaped lot surrounded by mature trees, this property offers both privacy and curb appeal in a quiet, family-friendly community. Inside, the home features a bright and functional layout with generous natural light and a warm, welcoming atmosphere. The main living areas are thoughtfully designed for comfort and entertaining. The kitchen and dining space flow nicely, while the living room provides a cozy area to relax and unwind. The property includes a single-car garage and a paved front driveway with an additional second driveway located at the rear of the home, accessed via a peaceful cul-de-sac for extra parking, recreational vehicles, or a private entry option. Step outside to enjoy the beautifully maintained backyard, complete with a two-level deck ideal for summer barbecues, outdoor dining, or simply enjoying the surroundings. A shed provides additional storage for tools, bikes, or gardening equipment, and the mature landscaping creates a serene outdoor retreat. Located close to parks, playgrounds, shopping centres, schools, and the NSCC Akerley Campus, this home is well-positioned for both convenience and lifestyle. Nearby public transit routes ensure easy travel within Dartmouth and into Halifax. 73 Valleyfield Road offers a rare blend of practicality, location, and comfort an ideal choice for those seeking a quality home in a well-established neighbourhood.
Property Details
Interior
Features
Main Floor Floor
Living Room
17.11 x 11.9Dining Room
11.6 x 11.9Kitchen
14.7 x 11.9Foyer
3.2 x 6.7Exterior
Parking
Garage spaces 1
Garage type -
Other parking spaces 0
Total parking spaces 1
Property History
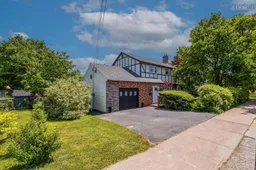 42
42
