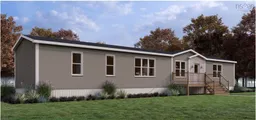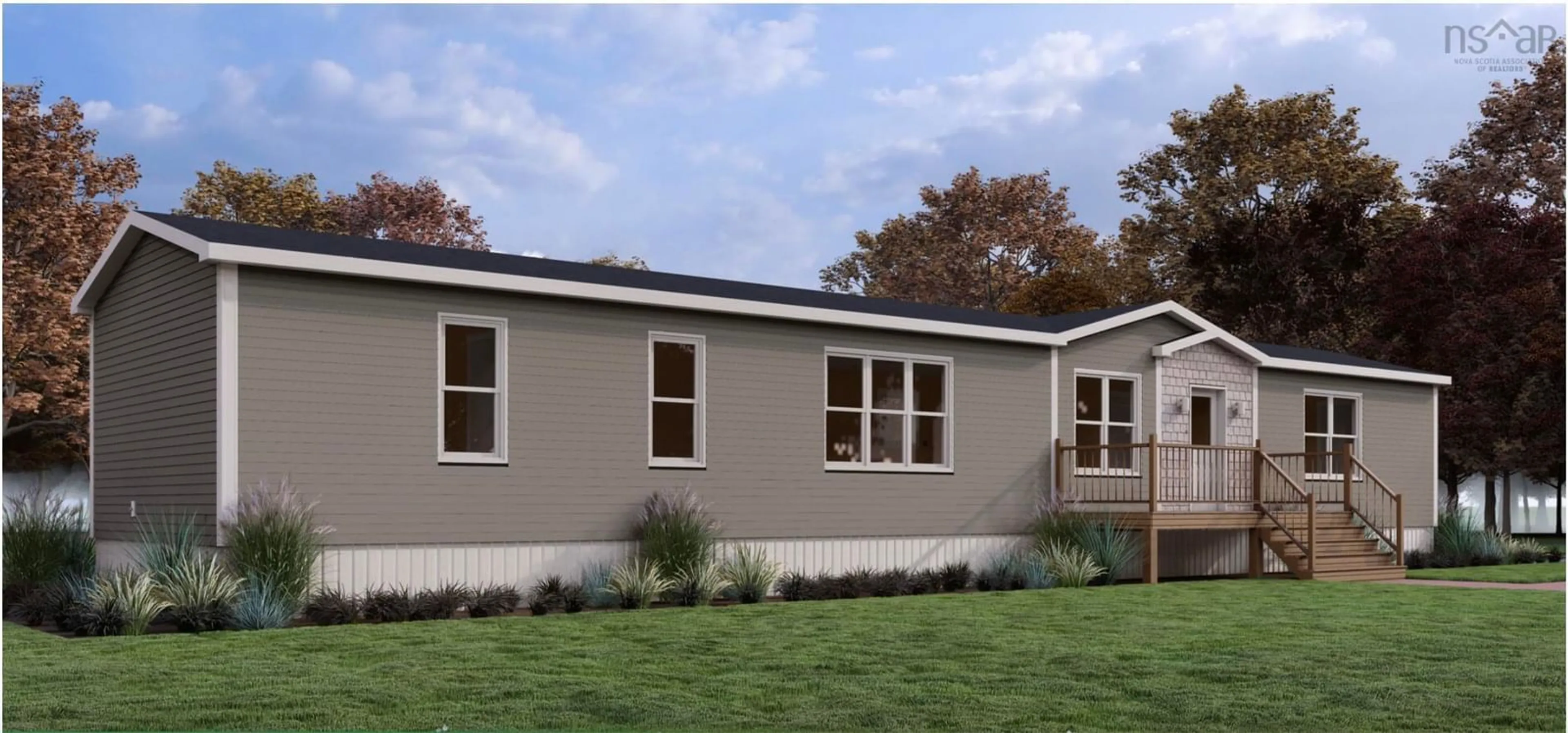Halton Dr #Lot 261, Elmsdale, Nova Scotia B2S 0H4
Contact us about this property
Highlights
Estimated ValueThis is the price Wahi expects this property to sell for.
The calculation is powered by our Instant Home Value Estimate, which uses current market and property price trends to estimate your home’s value with a 90% accuracy rate.Not available
Price/Sqft$266/sqft
Est. Mortgage$1,374/mo
Tax Amount ()-
Days On Market16 hours
Description
Welcome to Castle Grove Estates, where convenience and comfort come together in this beautiful brand new Brackley home. With three spacious bedrooms and two full bathrooms, this move-in ready home is perfect for families, down sizers, or anyone looking for a fresh start without the hassle of renovations. Step inside and you'll be welcomed by a bright, open concept living room, kitchen, and dining area—an ideal layout for hosting gatherings or simply enjoying quiet evenings at home. The heart of the home is stylish and functional, with plenty of natural light and space to live and entertain with ease. The primary bedroom serves as your own private retreat, featuring a walk-in closet and a full ensuite bathroom designed for relaxation and privacy. Two additional bedrooms and a second full bath provide plenty of space for family, guests, or even a home office. The home comes with a heat pump, paved driveway, composite deck and water and septic looked after by the community. Located just minutes from schools, grocery stores, restaurants, sports facilities, and more, and soon, Castle Grove’s highly anticipated community center will take convenience to the next level with amenities like an indoor pickle ball court, a gym, golf simulator, and party room with kitchen. You are just 15 minutes to the Airport and 25 minutes to Dartmouth Crossing. Don’t miss your chance to make this stunning home yours. Schedule your visit today and see what life in Castle Grove Estates has to offer!
Property Details
Interior
Features
Main Floor Floor
Foyer
9.5 x 6.4Mud Room
6.10 x 8.1Kitchen
12.2 x 15Dining Room
Exterior
Features
Property History
 1
1

