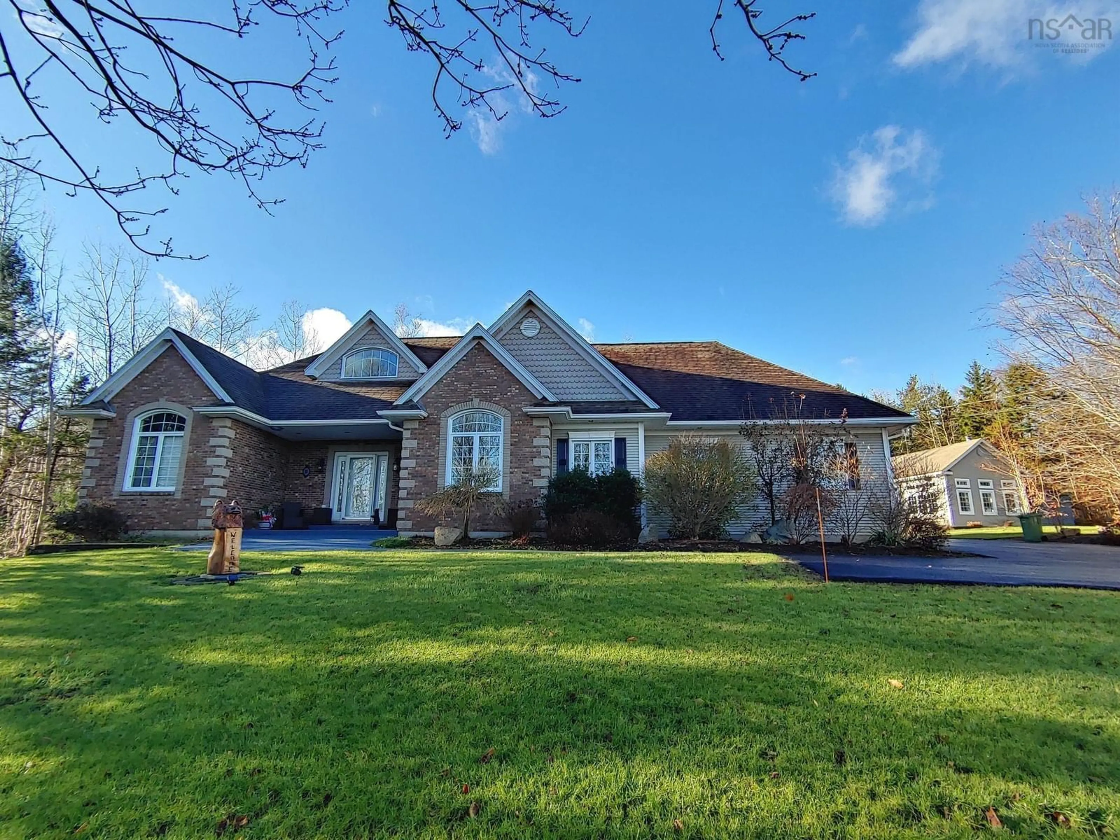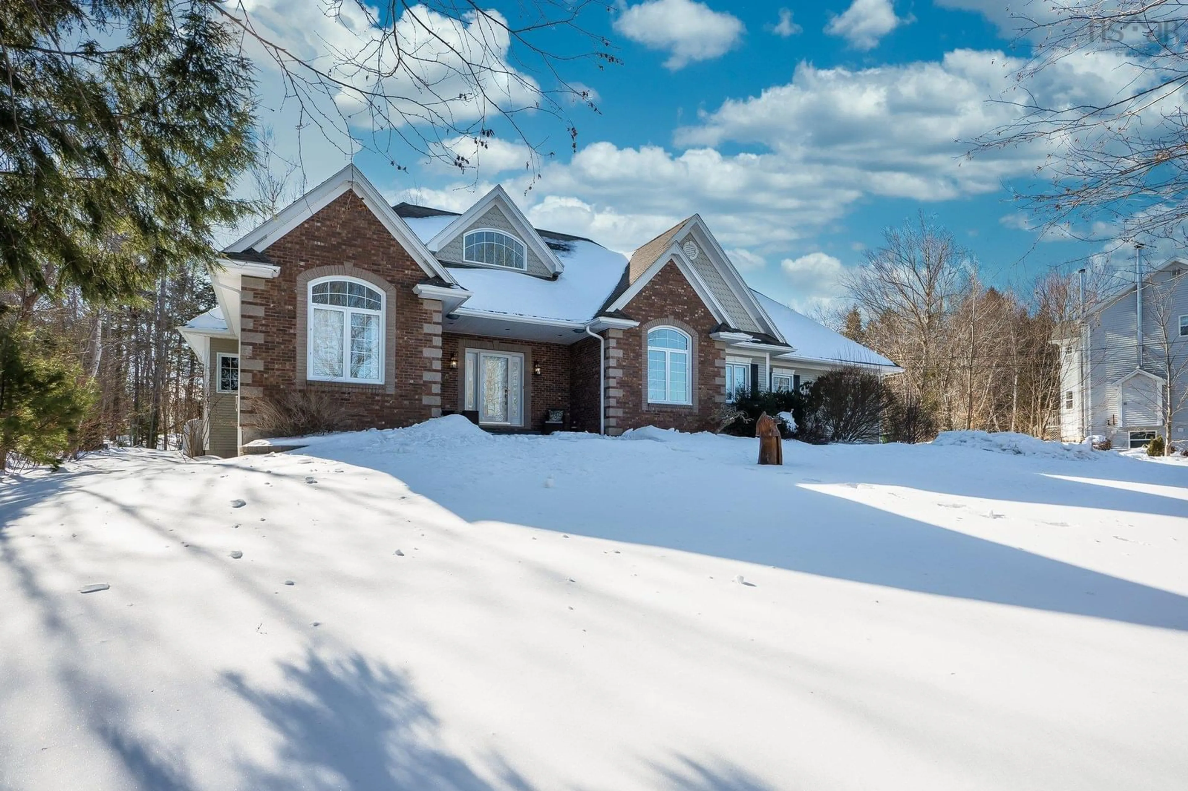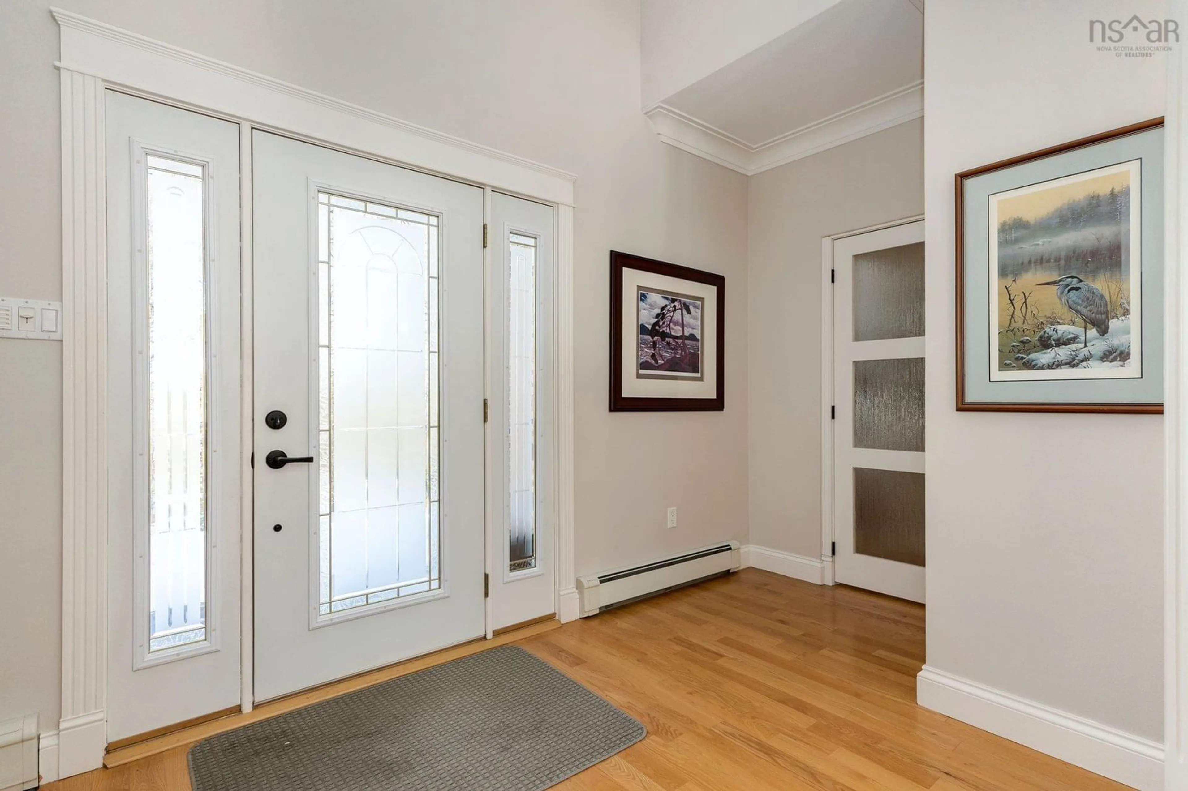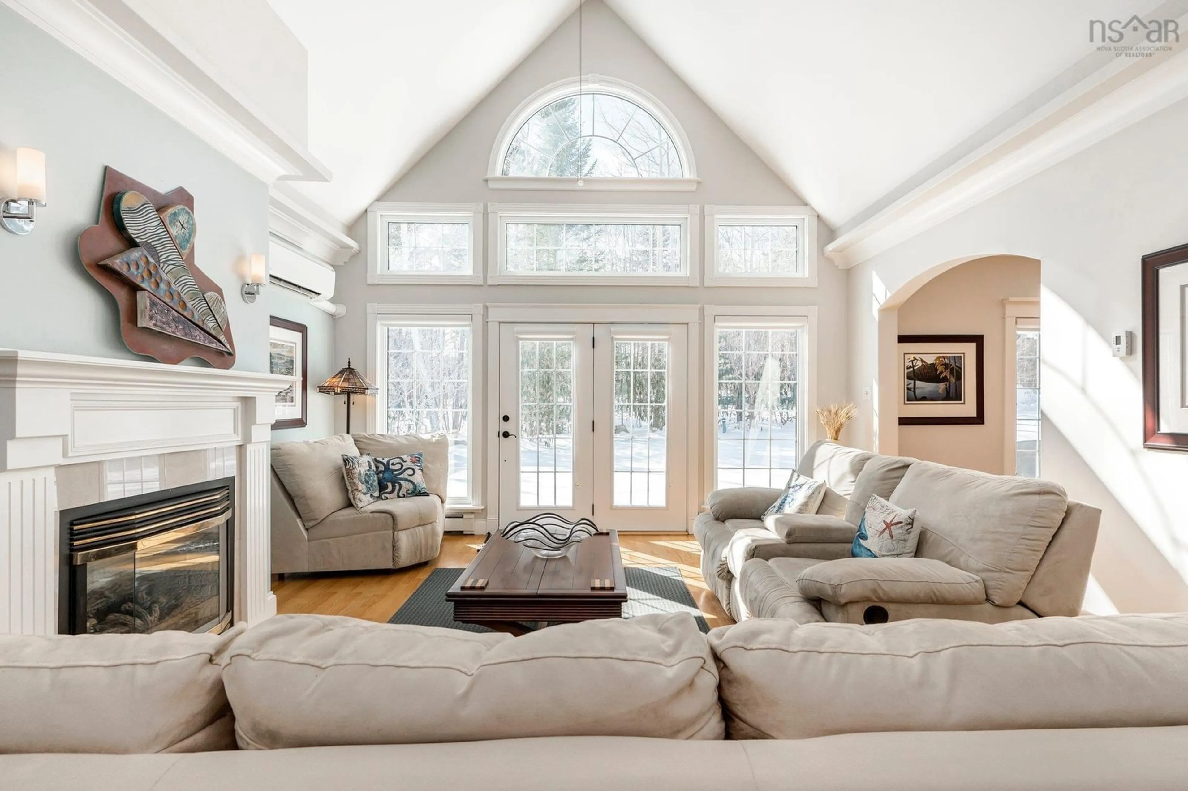21 Canterbury Lane, Fall River, Nova Scotia B2T 1A4
Contact us about this property
Highlights
Estimated ValueThis is the price Wahi expects this property to sell for.
The calculation is powered by our Instant Home Value Estimate, which uses current market and property price trends to estimate your home’s value with a 90% accuracy rate.Not available
Price/Sqft$276/sqft
Est. Mortgage$4,187/mo
Tax Amount ()-
Days On Market57 days
Description
Welcome to 21 Canterbury Lane in the community of Fall River. This impressive home features an attached two-car garage and a versatile detached outbuilding, ideal for various uses. The outbuilding boasts in-floor heating, vaulted ceilings, and a spacious garage area. It also includes a fully finished office, workshop, or studio space with heated floors, cathedral ceilings, floor-to-ceiling windows, and a chimney for a wood stove, ensuring year-round comfort. The property offers exceptional storage solutions, including a potting room within the attached garage, a blue storage shed behind the outbuilding, and a dedicated wrapping/storage room in the basement. The beautifully landscaped yard, enhanced by accent lighting, adds to the home’s curb appeal. This property is perfect for those seeking a versatile work-from-home environment, an artist’s studio, or an ideal space for car enthusiasts. Step inside to a spacious foyer flooded with natural light and soaring vaulted ceilings. The living room features a propane fireplace, an energy-efficient heat pump, and double doors leading to the back deck. The chef’s kitchen stands out with custom Cherry Wood cabinets, a granite countertop island, stainless steel appliances, and a walk-in pantry, all overlooking the backyard. The formal dining room, conveniently situated off the kitchen, provides an elegant setting for family meals and gatherings. The primary suite offers a private retreat with an ensuite bath featuring in-floor radiant heating and a generous walk-in closet. Two additional bedrooms and a second full bath are located at the opposite end of the main floor for added privacy. A mudroom/laundry area with direct access to the attached garage completes the main level. The lower level expands the living space with a spacious rec room with a wet bar, a fourth bedroom, an exercise room, a half bath, extra storage, and a walkout to the backyard. This property perfectly blends luxury and functionality.
Property Details
Interior
Features
Main Floor Floor
Dining Room
19.6 x 9.6Kitchen
13.5 x 12.7OTHER
8.1 x 5.6Primary Bedroom
13.6 x 15.5Exterior
Features
Property History
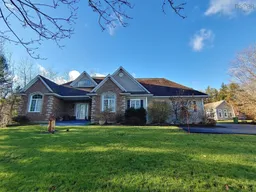 46
46
