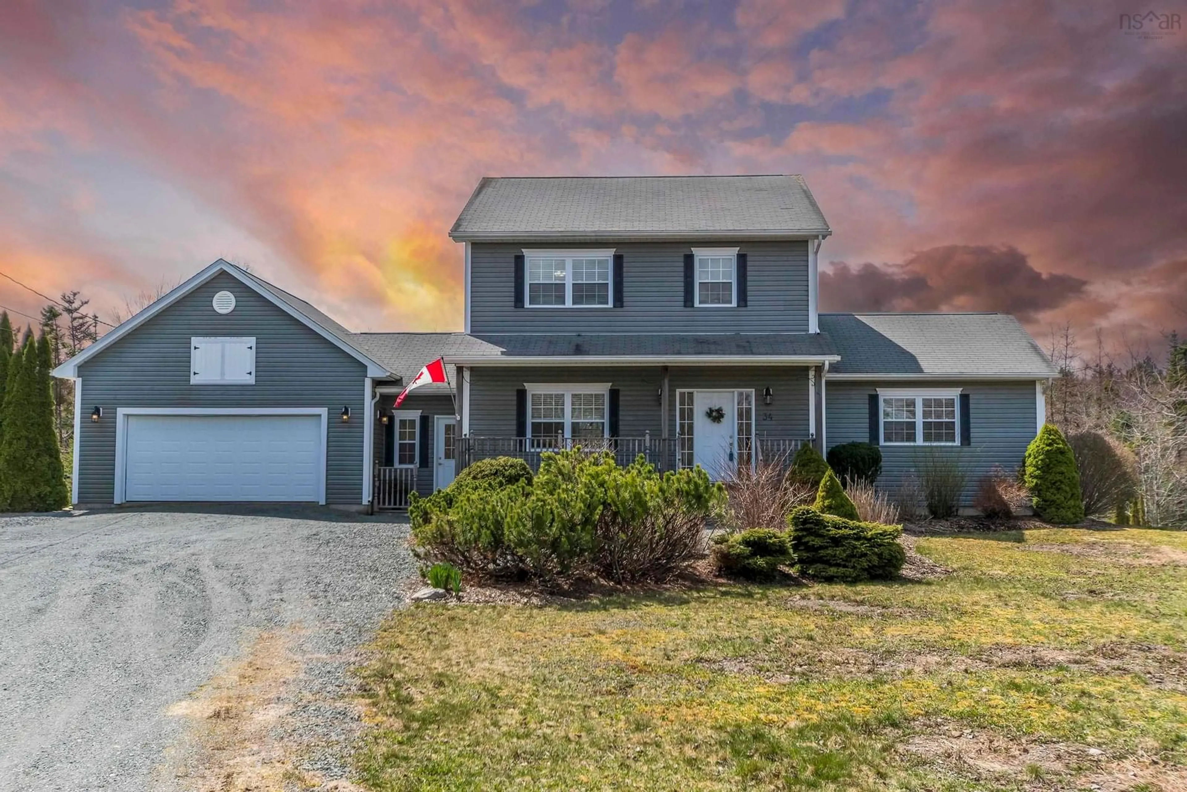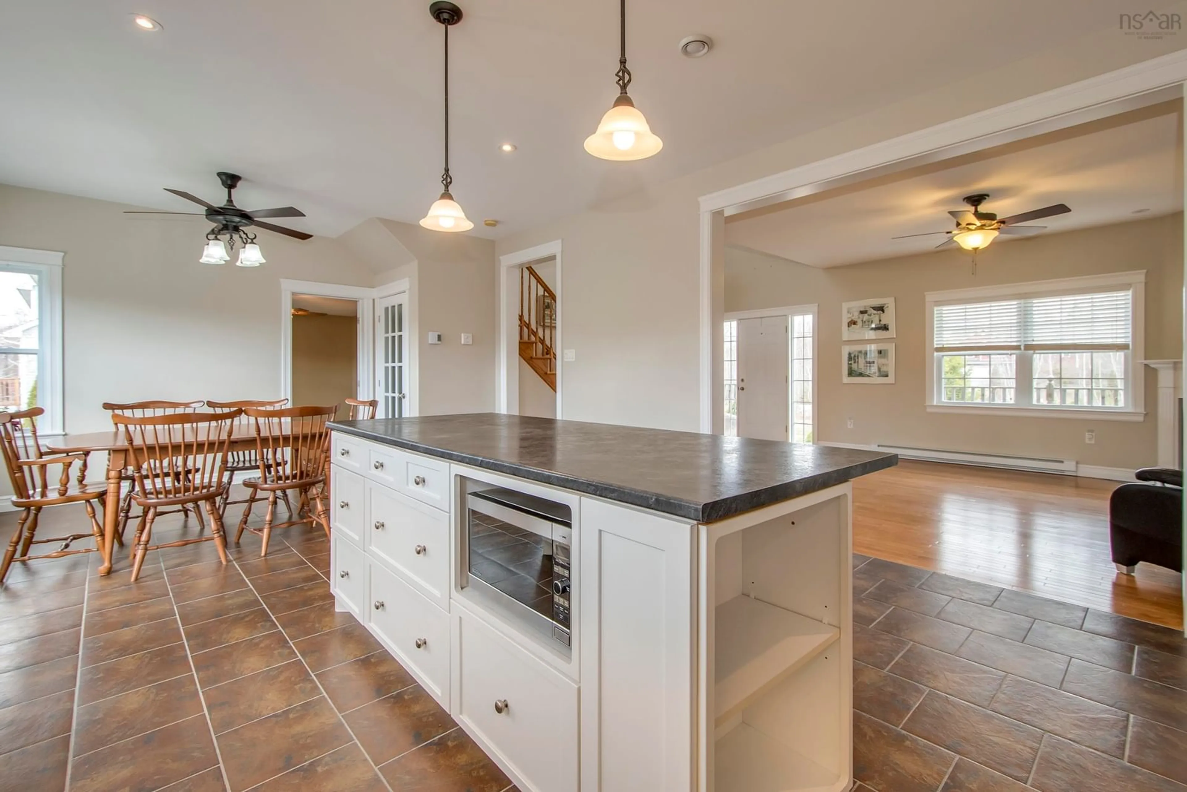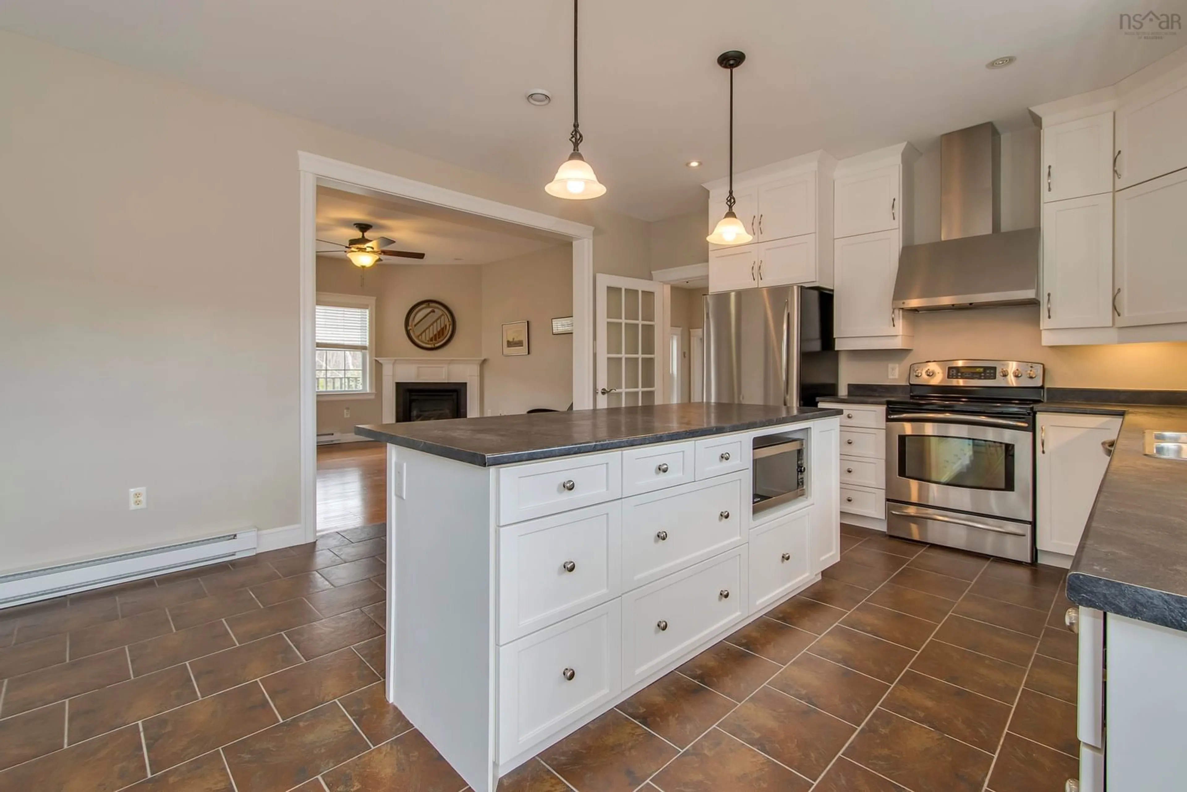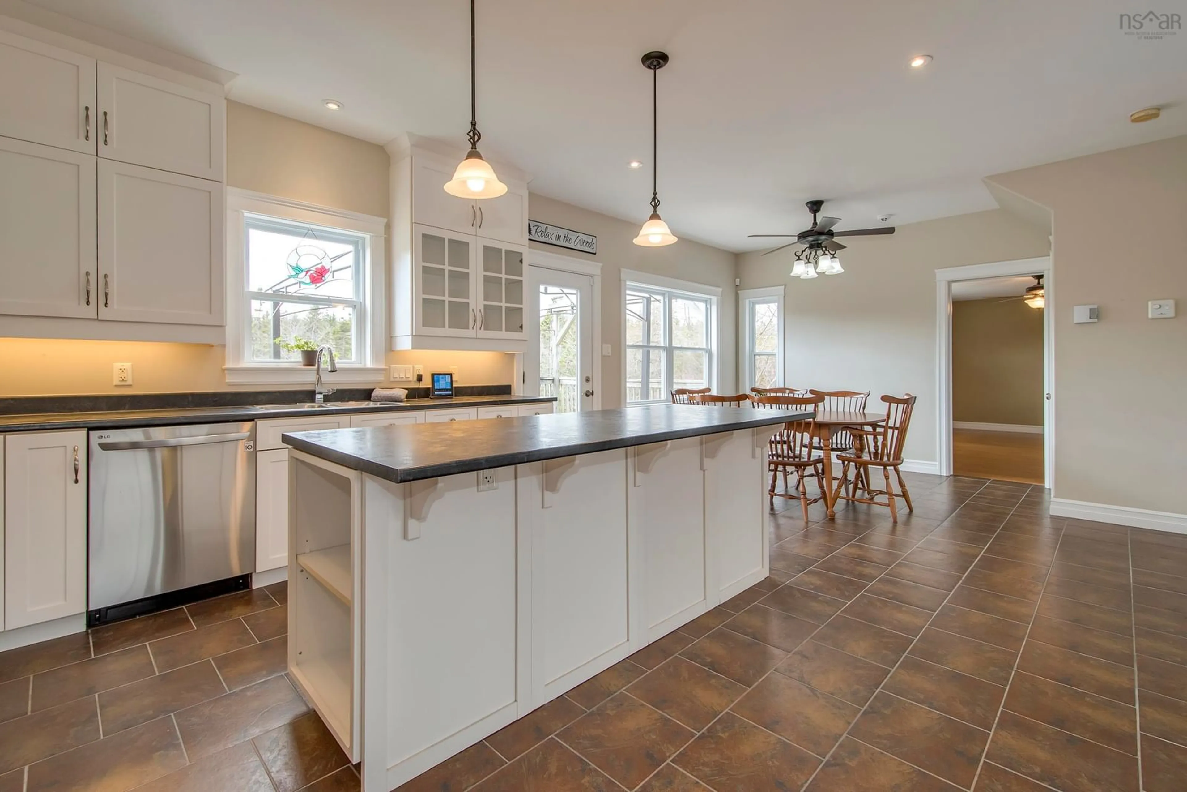34 Celebration Dr, Fall River, Nova Scotia B2T 1T8
Contact us about this property
Highlights
Estimated ValueThis is the price Wahi expects this property to sell for.
The calculation is powered by our Instant Home Value Estimate, which uses current market and property price trends to estimate your home’s value with a 90% accuracy rate.Not available
Price/Sqft$265/sqft
Est. Mortgage$3,607/mo
Tax Amount ()-
Days On Market14 days
Description
Welcome to 34 Celebration Drive, Fall River. Nestled in the desirable Kinlock community, this beautifully crafted custom home offers 4 bedrooms and 3.5 bathrooms across three thoughtfully designed levels, combining comfort and functionality. Upon entry, you're welcomed by a spacious mudroom complete with a convenient half bath and main-level laundry. Just a few steps up, the home opens into a bright open-concept living space that seamlessly connects the kitchen, dining area, and living room—perfect for both entertaining and everyday living. From the dining area, step out onto the back deck, an ideal setting for summer barbecues and relaxing evenings outdoors. The main floor also features a generously sized primary suite with a walk-in closet and ensuite bath, including a large soaker tub and a separate stand-up shower. Upstairs, you will find two well-appointed bedrooms and a full bathroom, offering privacy and comfort for family or guests. The fully finished lower level expands your living options, featuring a spacious rec room, an additional bedroom, a full bath, and a walkout. This level also includes under-stair storage, utility space, and potential for rental income or an in-law suite. Completing the home is an attached, fully wired, and heated garage—perfect for year-round storage or workshop needs. Located just minutes from schools and amenities, this home offers space, versatility, and a prime location. Don’t miss your opportunity to make 34 Celebration Drive your new address!
Property Details
Interior
Features
Main Floor Floor
Bath 1
2'9 x 8'5Ensuite Bath 1
7'7 x 12'1Dining Room
14'3 x 12'7Kitchen
14'3 x 12'6Exterior
Features
Parking
Garage spaces 2
Garage type -
Other parking spaces 2
Total parking spaces 4
Property History
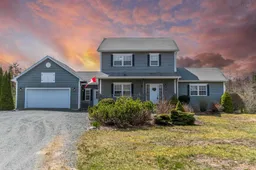 41
41
