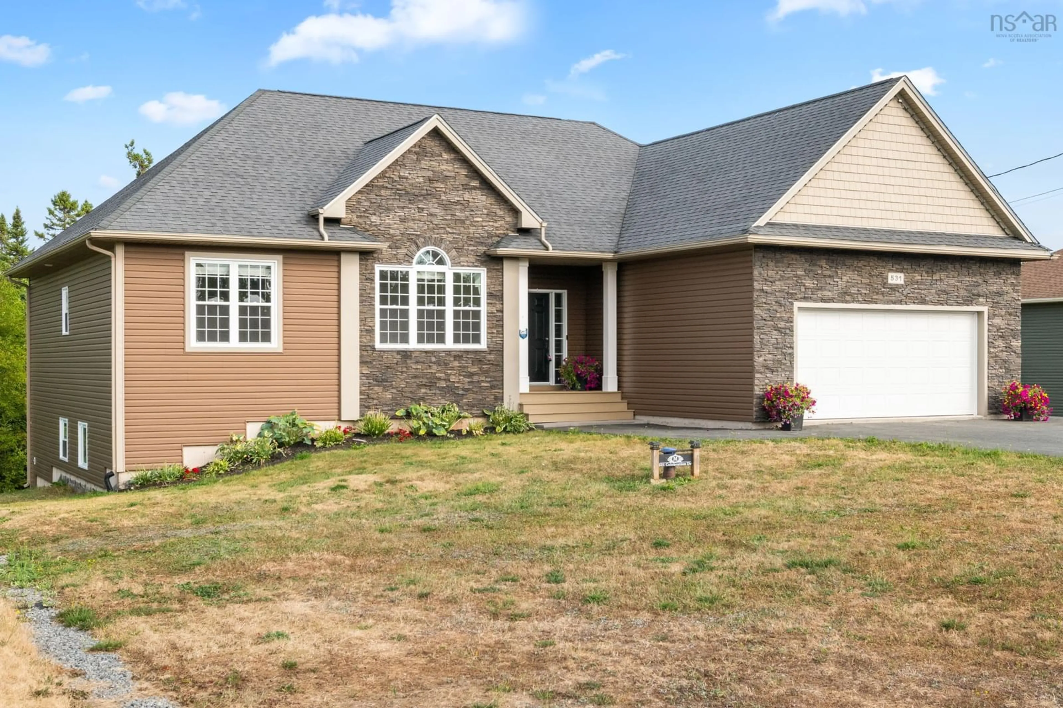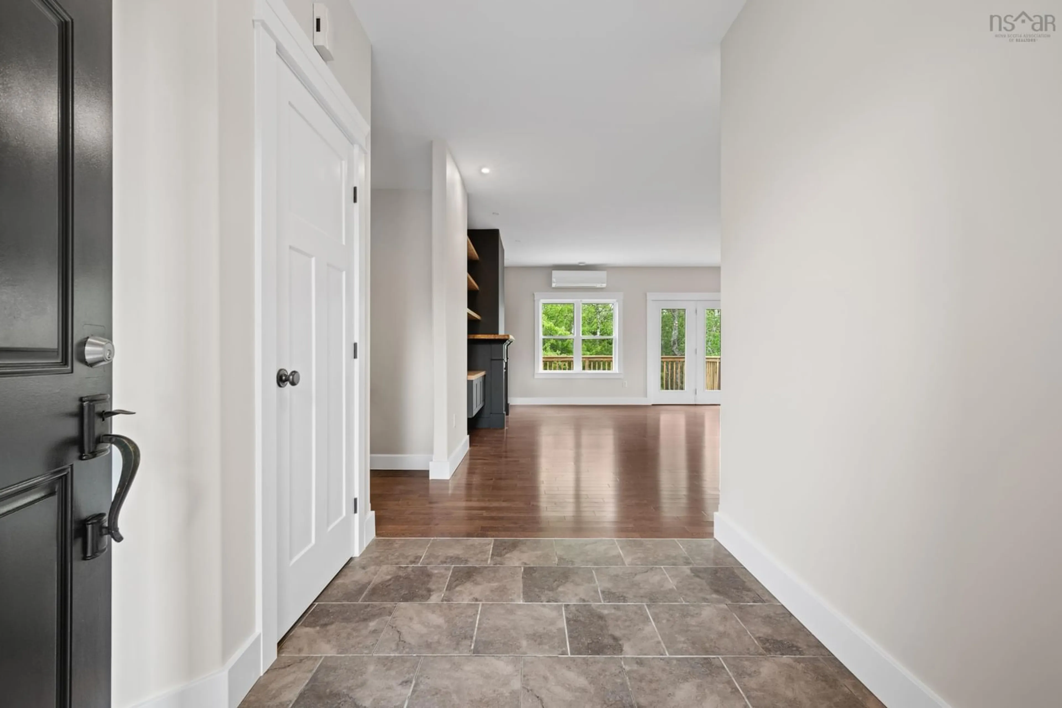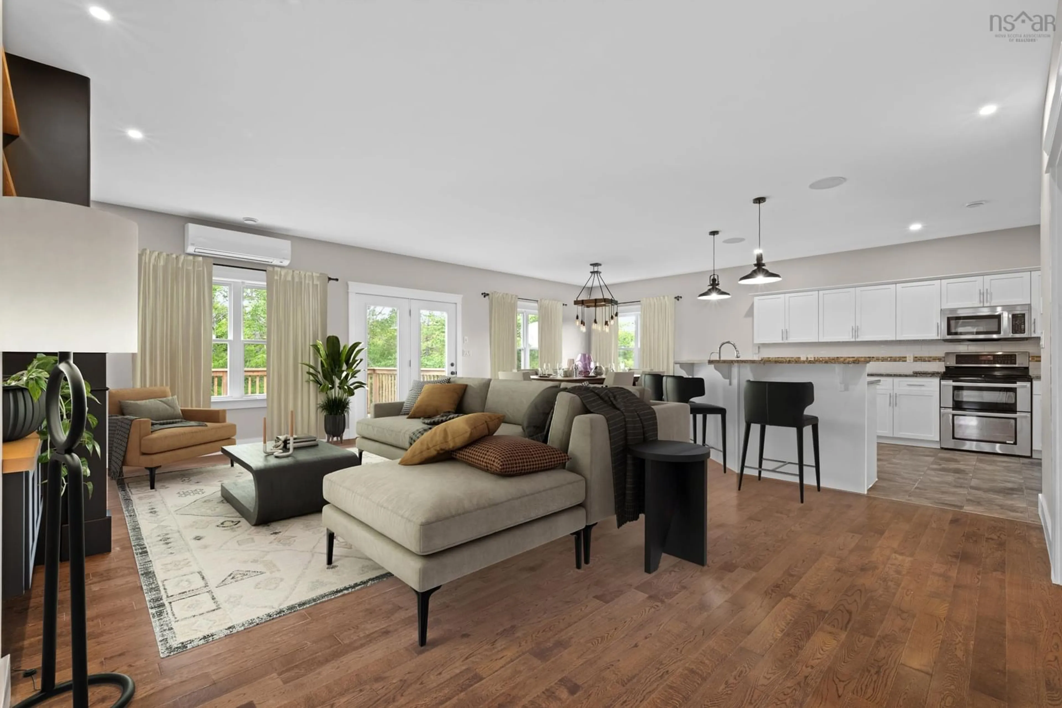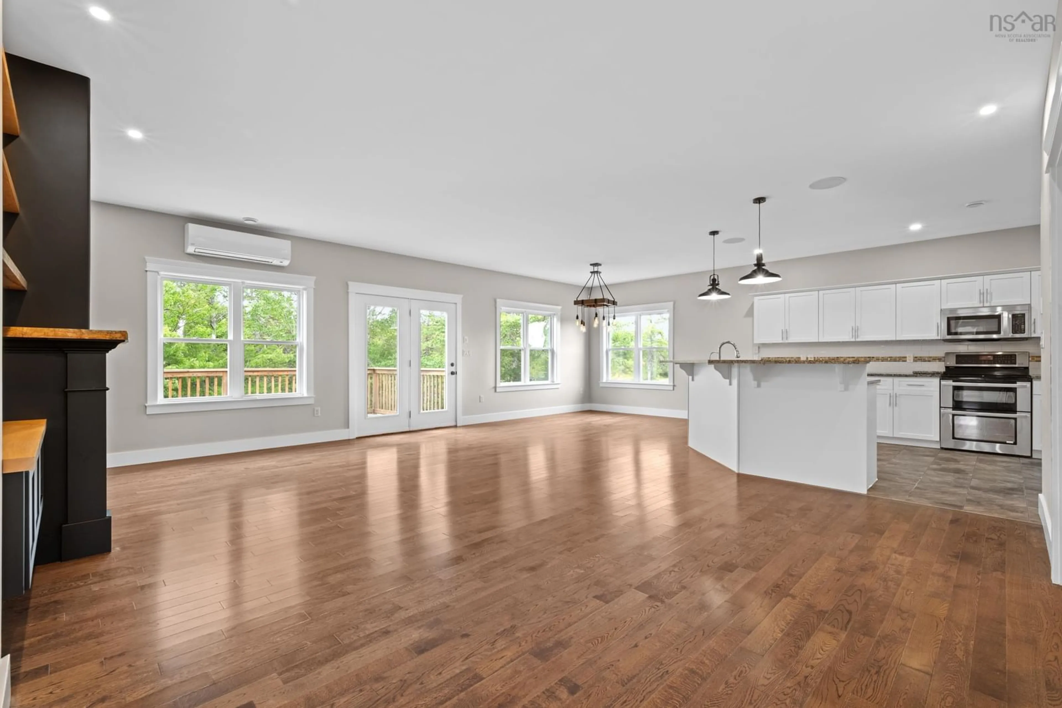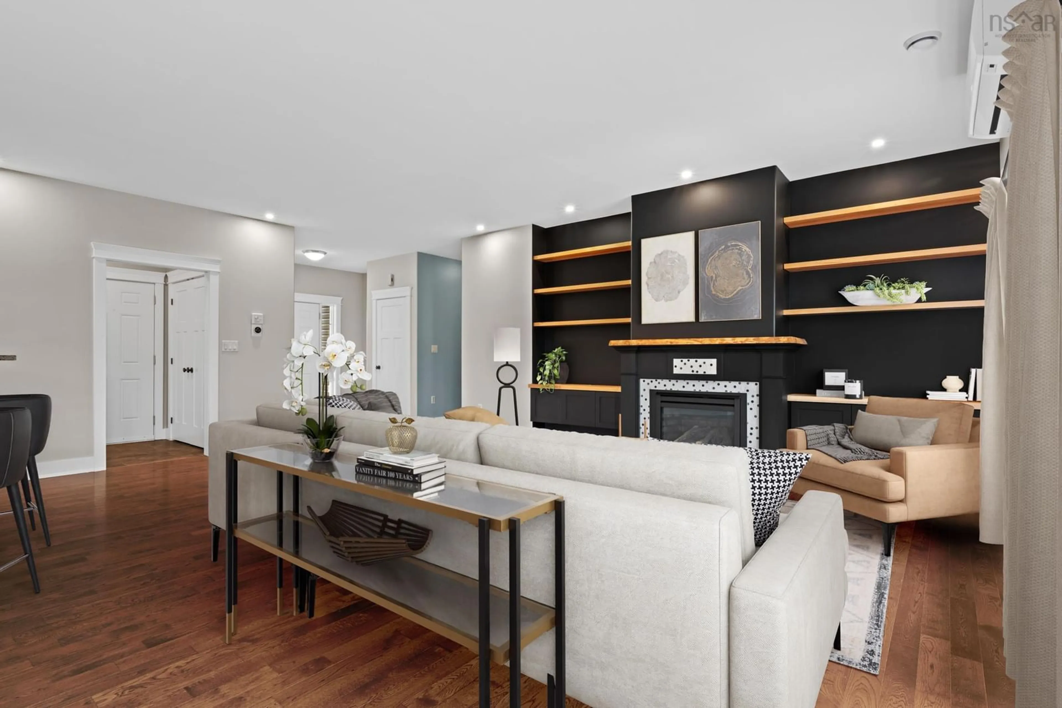531 Celebration Dr, Fall River, Nova Scotia B2T 0K6
Contact us about this property
Highlights
Estimated valueThis is the price Wahi expects this property to sell for.
The calculation is powered by our Instant Home Value Estimate, which uses current market and property price trends to estimate your home’s value with a 90% accuracy rate.Not available
Price/Sqft$263/sqft
Monthly cost
Open Calculator
Description
Nearly 2-acre lot in sought-after Fall River. Step inside to a bright and spacious main floor featuring a large welcoming entry that opens into the expansive great room. This space combines kitchen, dining, and living areas — ideal for everyday family living. Hardwood floors, oversized windows, a propane fireplace flanked by custom built-in shelving, and a mini-split heat pump create both style and comfort year-round. The kitchen is a chef’s dream, offering ample counter space, an abundance of cabinetry, and a bonus walk-in pantry. Step out through the garden door to a private backyard deck, where nature and tranquility surround you. Down the hall, you’ll find three generous bedrooms, including the primary suite complete with a walk-in closet and luxurious 5-piece ensuite. A second 4-piece bathroom and a convenient main-floor laundry room complete this level. The finished walkout basement adds valuable living space with a family room, 4th bedroom, a full 4-piece bathroom, and a dedicated media room! Additional features include a spacious attached 2-car garage, a good-sized shed, and a cozy firepit. Recent upgrades include a whole-home Generac generator, solar panel system, and a top-grade water filtration system, offering efficiency, peace of mind. This exceptional property offers the perfect blend of space, privacy, and family-friendly features — all within a welcoming community. Don’t miss your chance to make it yours!
Property Details
Interior
Features
Main Floor Floor
Foyer
8.4 x 5.2Living Room
14.8 x 22.9Dining Room
13.11 x 11.1Kitchen
14 x 16.8Exterior
Features
Parking
Garage spaces 2
Garage type -
Other parking spaces 0
Total parking spaces 2
Property History
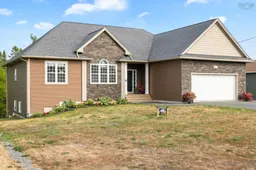 42
42
