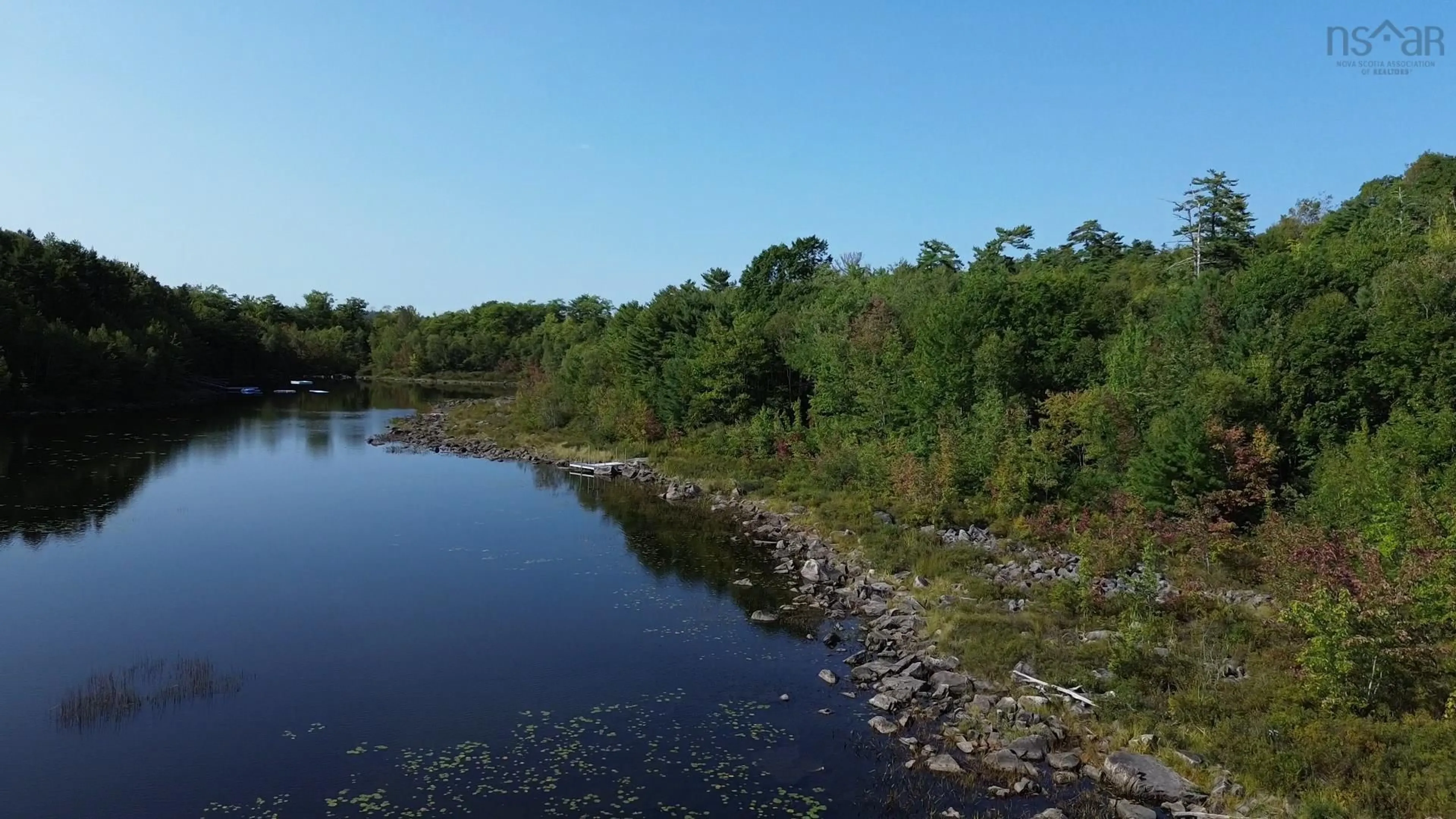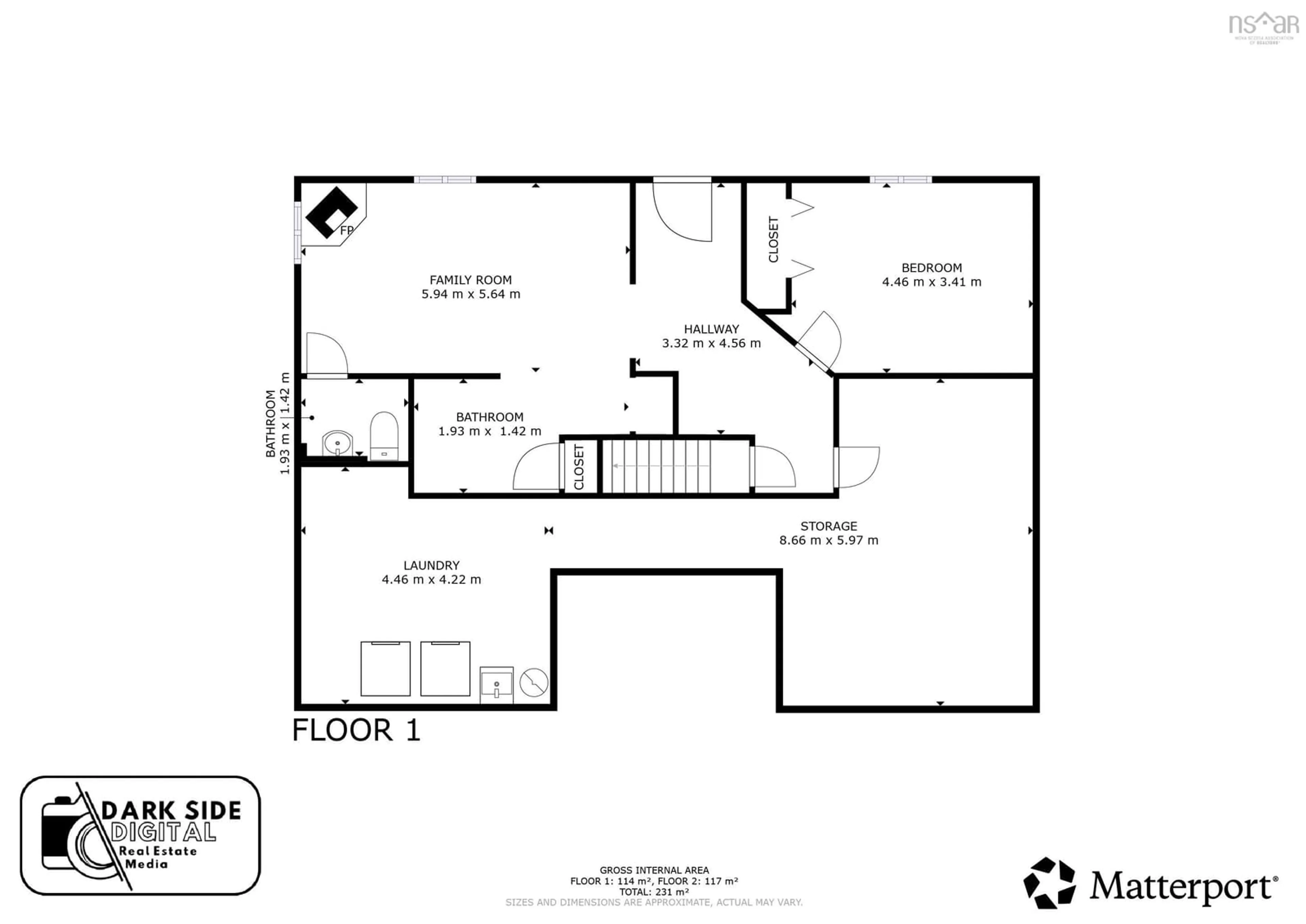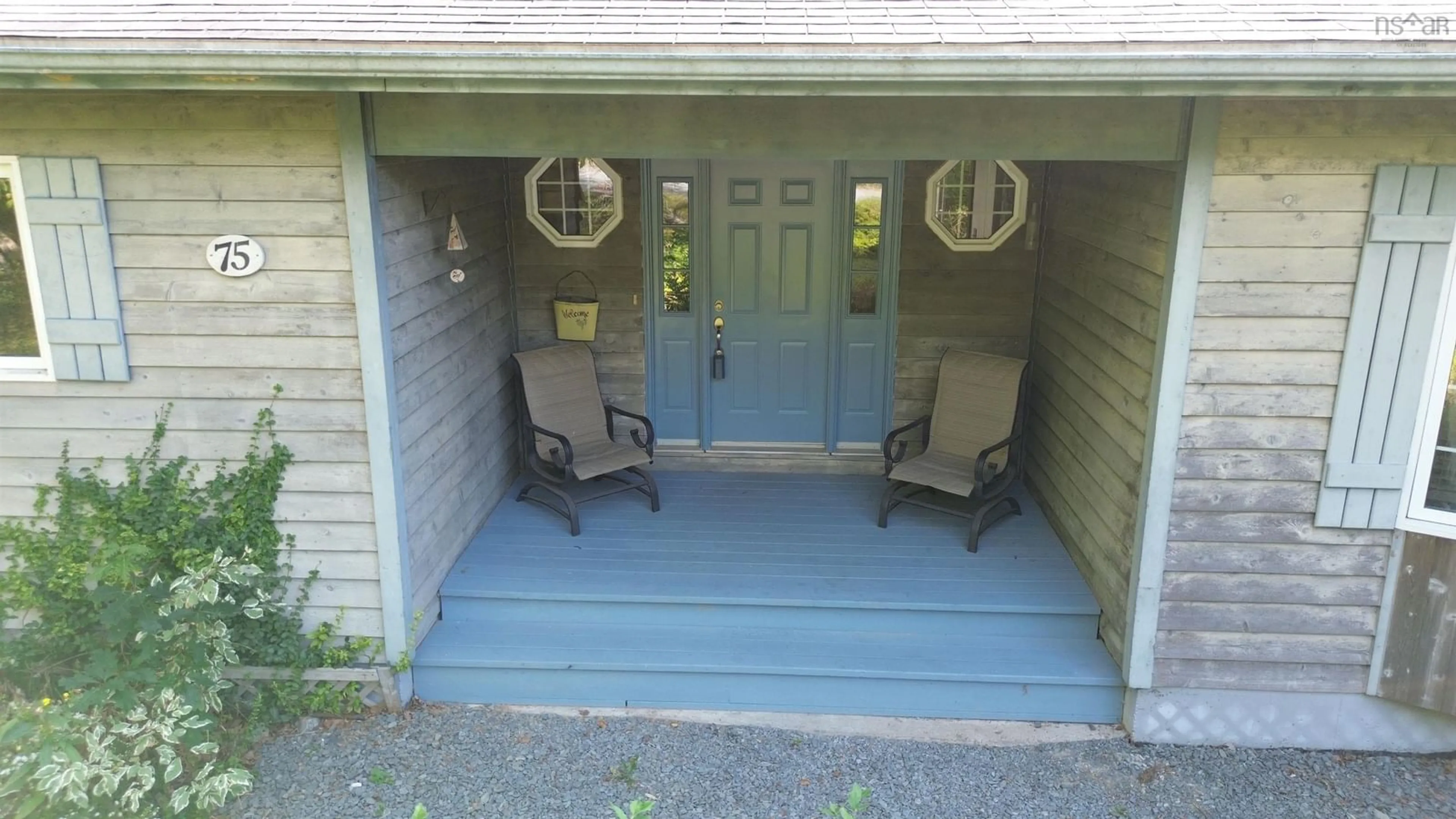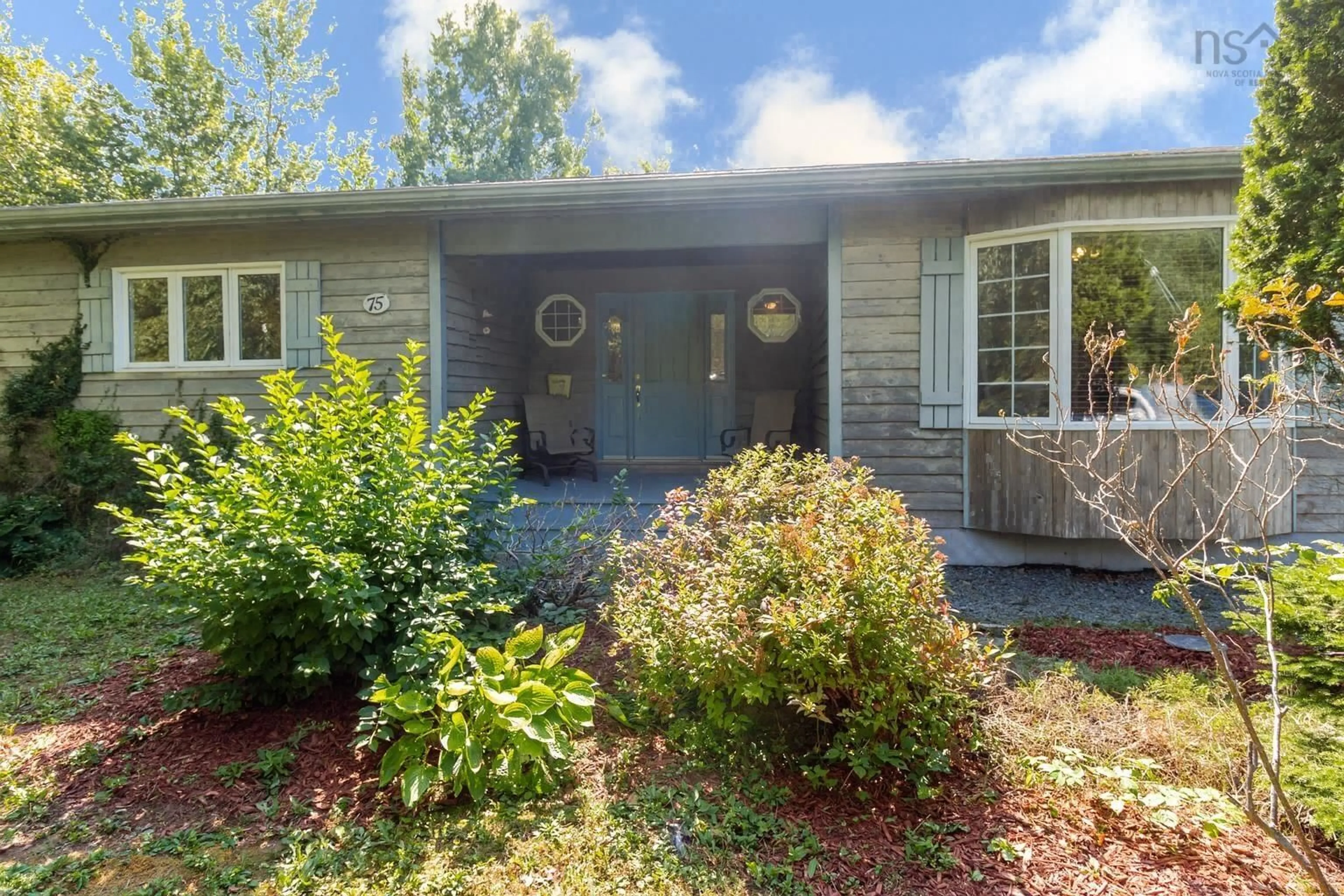Sold conditionally
83 days on Market
75 Winley Dr, Fall River, Nova Scotia B2T 1A4
•
•
•
•
Sold for $···,···
•
•
•
•
Contact us about this property
Highlights
Days on marketSold
Estimated valueThis is the price Wahi expects this property to sell for.
The calculation is powered by our Instant Home Value Estimate, which uses current market and property price trends to estimate your home’s value with a 90% accuracy rate.Not available
Price/Sqft$244/sqft
Monthly cost
Open Calculator
Description
Property Details
Interior
Features
Heating: Baseboard, Fireplace(s), Forced Air
Basement: Finished, Walk-Out Access
Property History
Sep 23, 2025
ListedActive
$609,000
83 days on market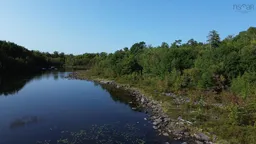 45Listing by nsar®
45Listing by nsar®
 45
45Property listed by Keller Williams Select Realty, Brokerage

Interested in this property?Get in touch to get the inside scoop.
