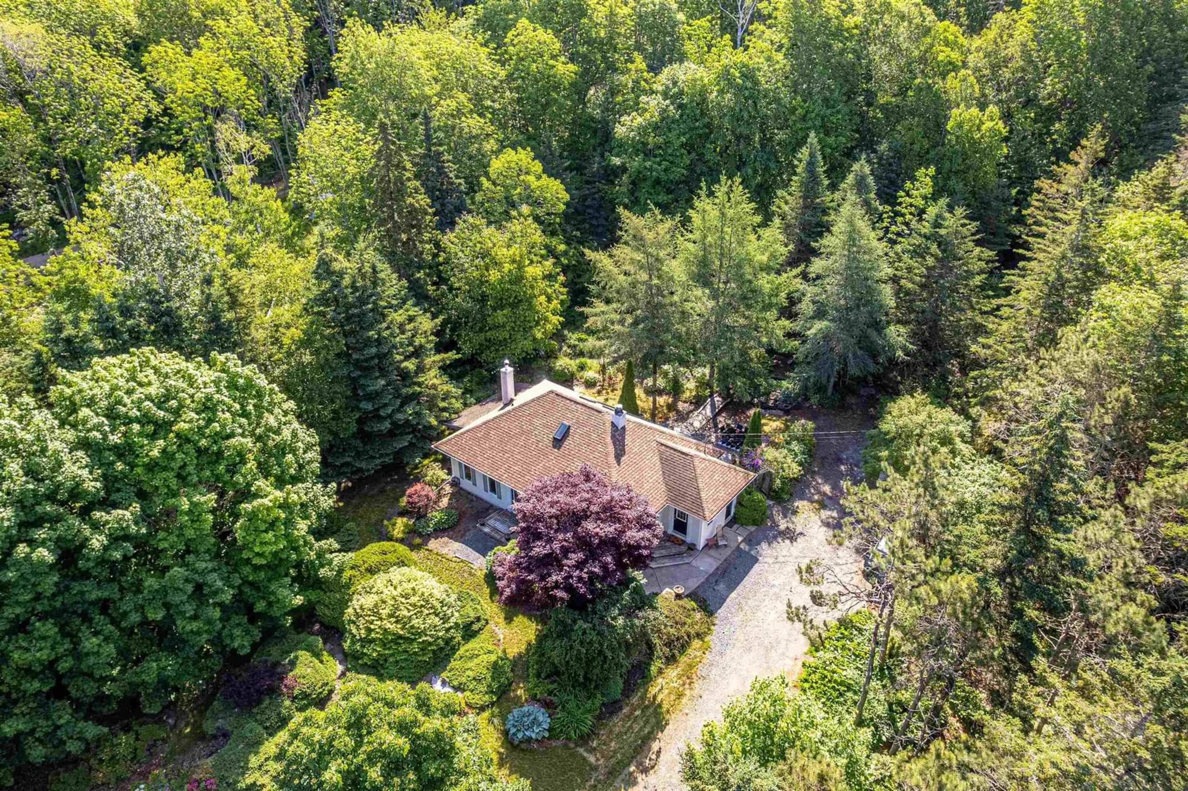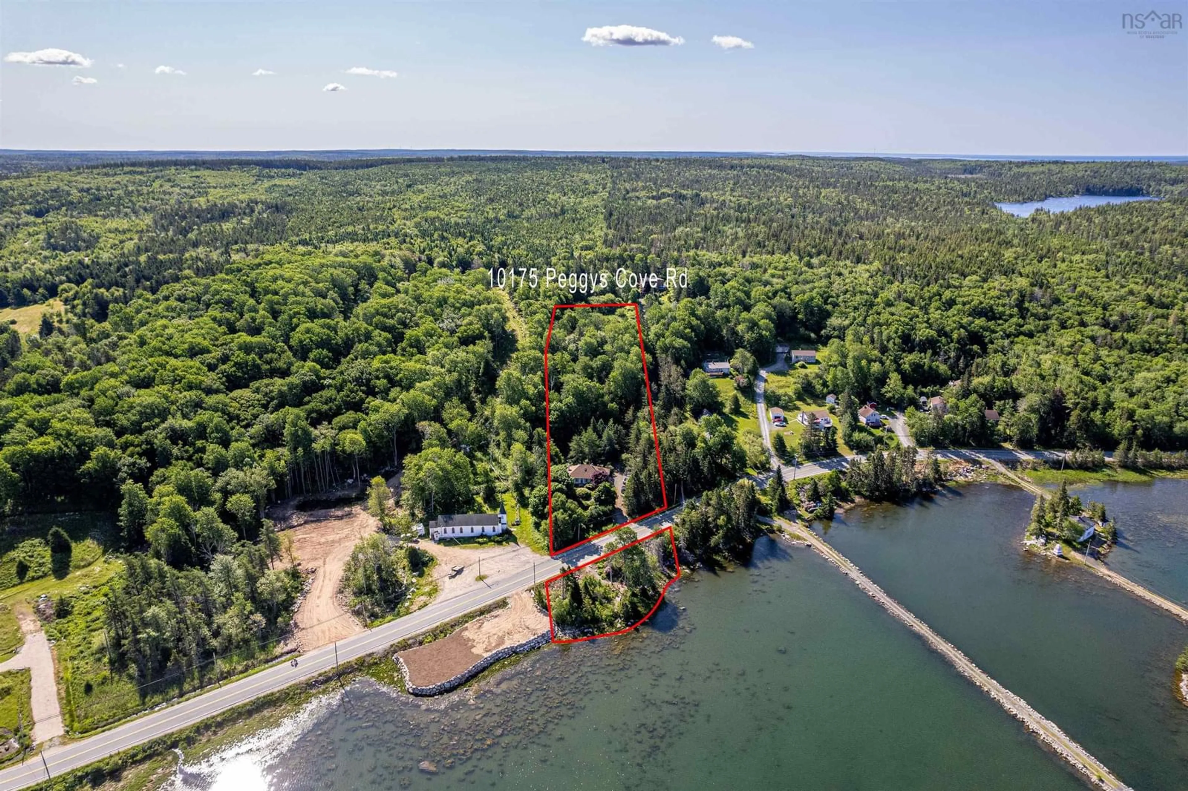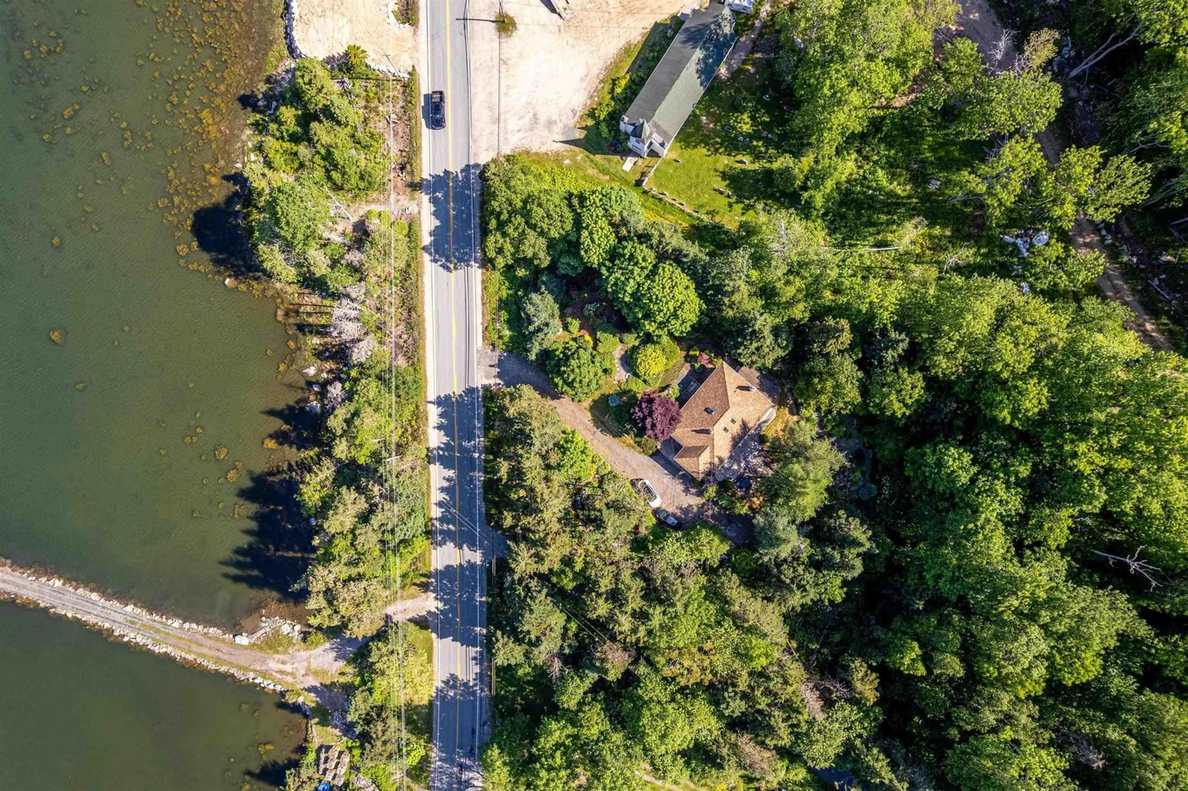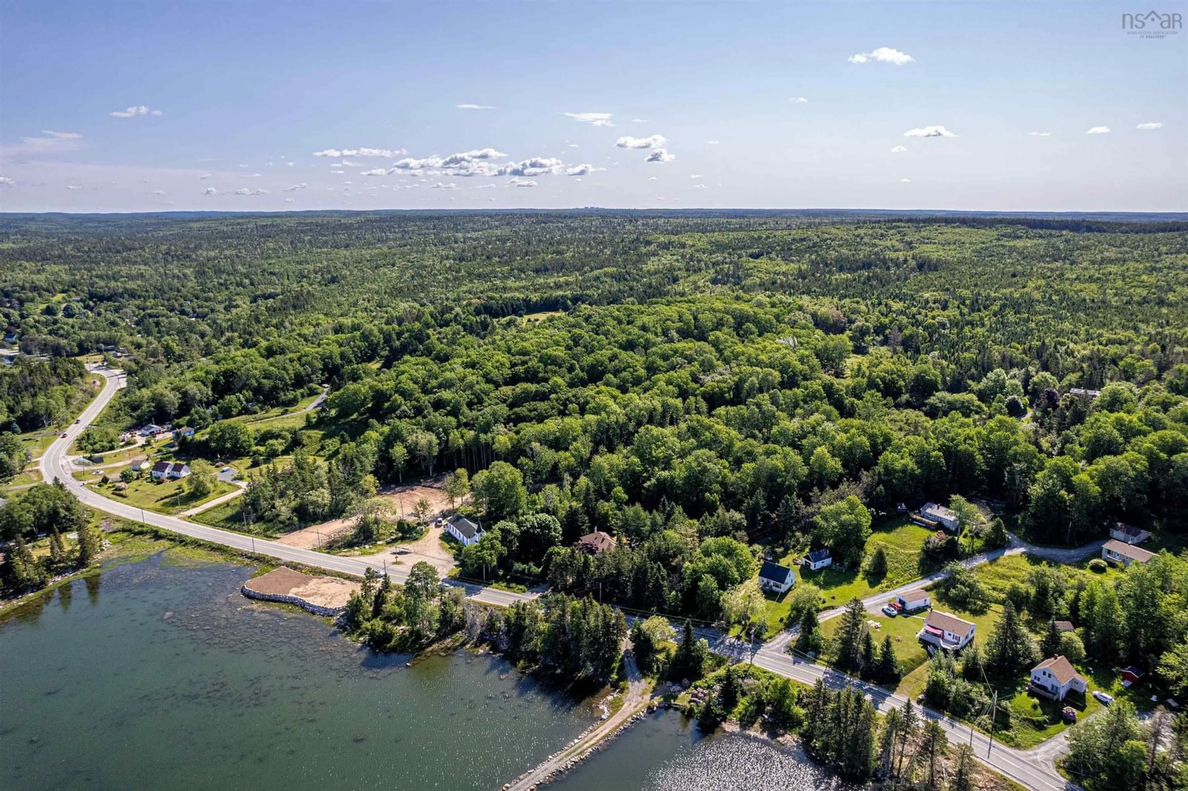10175 Peggys Cove Rd, Glen Margaret, Nova Scotia B3Z 3J2
Contact us about this property
Highlights
Estimated valueThis is the price Wahi expects this property to sell for.
The calculation is powered by our Instant Home Value Estimate, which uses current market and property price trends to estimate your home’s value with a 90% accuracy rate.Not available
Price/Sqft$371/sqft
Monthly cost
Open Calculator
Description
Welcome to 10175 Peggy’s Cove Road — a hidden coastal sanctuary offering the perfect blend of seaside charm, family comfort, and room to grow. Set on a beautifully landscaped 1.5-acre lot, this 3-bedroom, 1.5-bathroom home is surrounded by lush, perennial gardens and a calming outdoor oasis that invites relaxation in every season. Stone paths wind through the greenery, leading to private lounging spaces and serene nooks perfect for morning coffee or evening stargazing. Inside, the home is warm and inviting, with open living areas, cozy bedrooms, and large windows that frame the natural beauty outside. The full walk-out basement offers flexibility for expansion, hobbies, or guest accommodations, giving the home potential to evolve with your needs. A full undeveloped walk out basement allows for a workshop or eventually upgrade it by finishing it into additional living space; it even has a half bath. Included with the property is a separate PID featuring approximately 10,000 square feet of stunning oceanfront — an extraordinary opportunity to enjoy your own slice of Nova Scotia’s coastline, whether for kayaking, sunset watching, or simply soaking in the view. Located along one of the province’s most iconic stretches of road, this property offers space for family, comfort for guests, and endless inspiration from the land and sea. Don’t miss the chance to make this rare coastal retreat your own.
Property Details
Interior
Features
Main Floor Floor
Foyer
7'1 x 4'7Bedroom
13'3 x 11'6Bedroom
15'1 x 14'1Living Room
27' x 13'7Property History
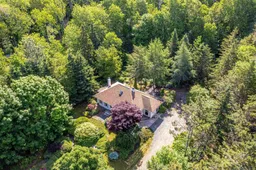 50
50
