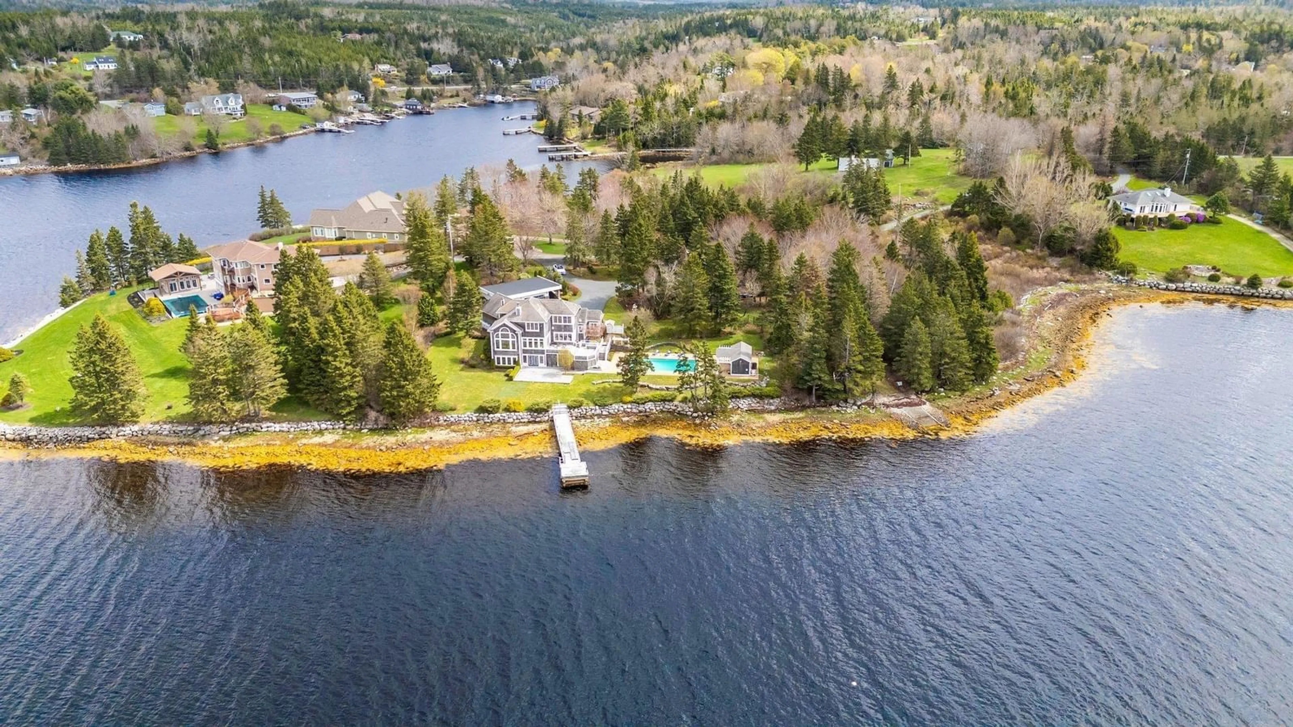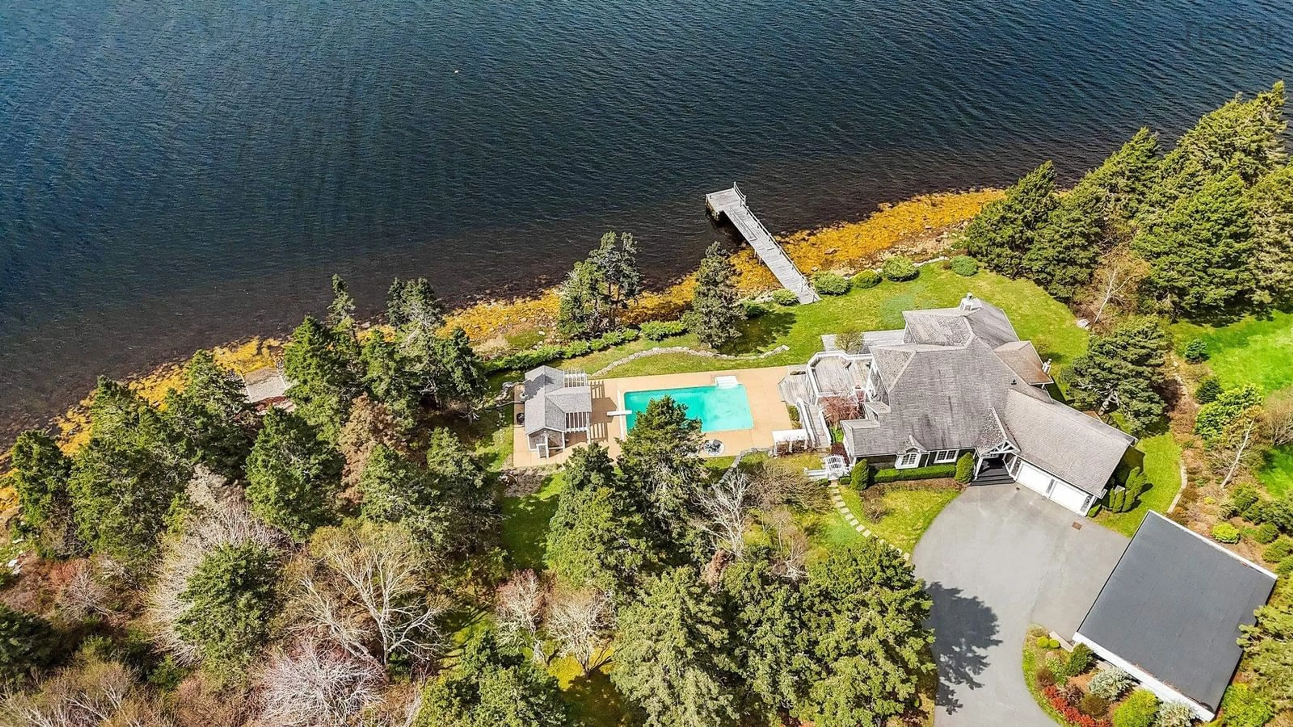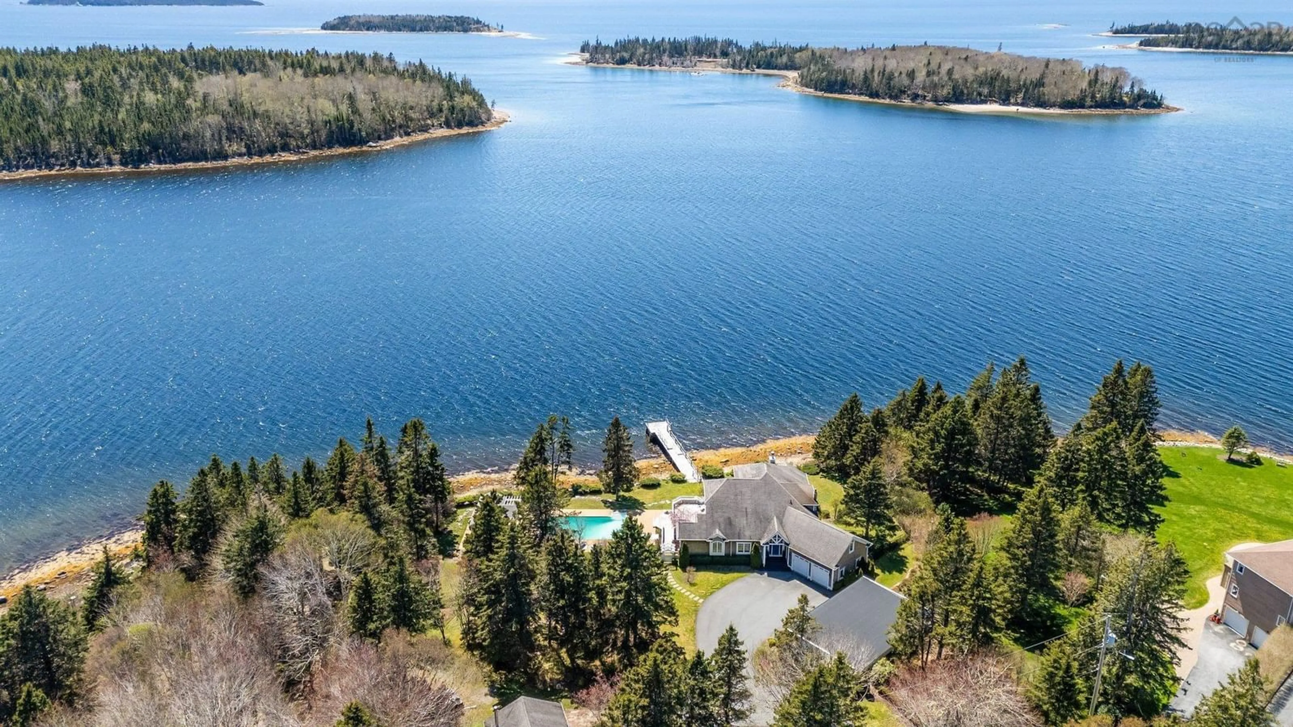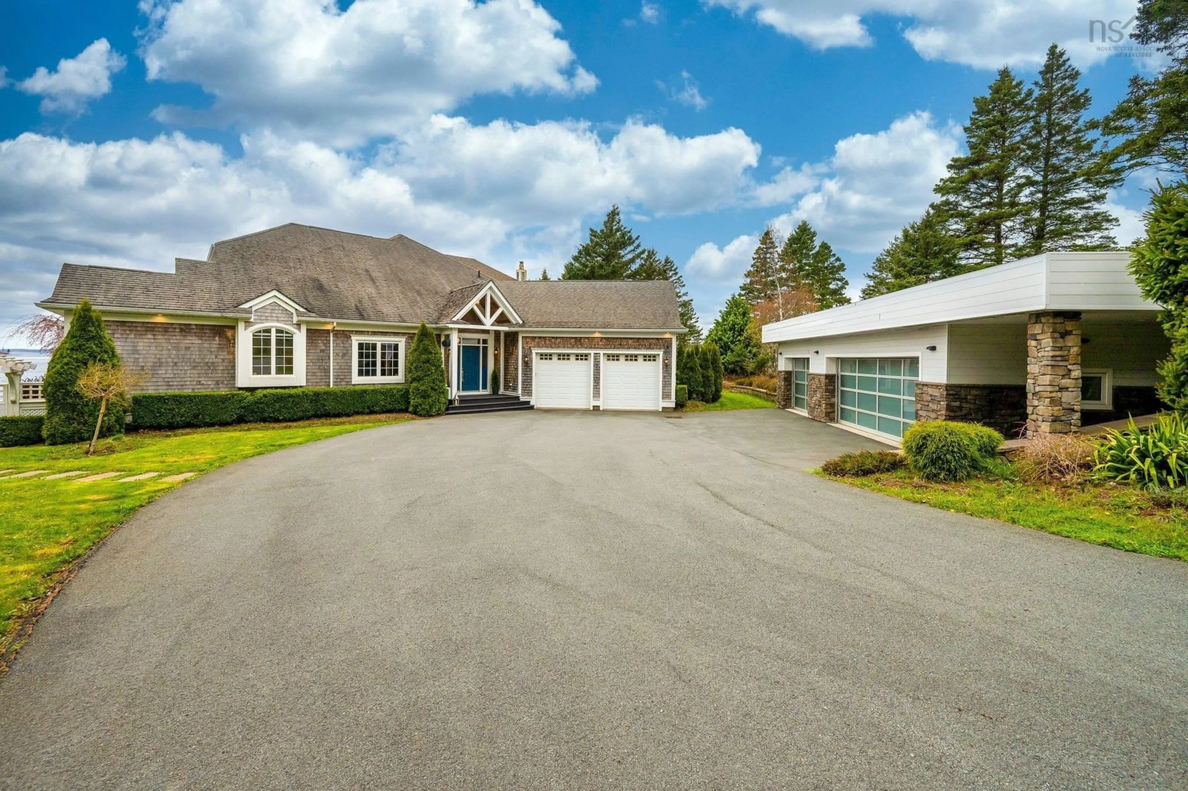56 Oceansea Dr, Glen Margaret, Nova Scotia B3Z 3G4
Contact us about this property
Highlights
Estimated valueThis is the price Wahi expects this property to sell for.
The calculation is powered by our Instant Home Value Estimate, which uses current market and property price trends to estimate your home’s value with a 90% accuracy rate.Not available
Price/Sqft$545/sqft
Monthly cost
Open Calculator
Description
Overlooking St. Margaret's Bay, this is one of the most prestigious waterfront properties to be found! Just 35 minutes from Halifax, this custom-designed home sits on a beautifully manicured 52,000 sq ft lot featuring its own boat house, boat launch, dock, pool house and inground pool. Enjoy breathtaking ocean views from every window of this 4900 + sq ft home. The main level boasts a stunning kitchen complete with a breakfast bar, top-of-the-line appliances, and abundant cabinetry. This level also includes a home office/flex room and a guest suite with walk-in closet and ensuite. Upstairs, you'll find two more spacious bedrooms, a luxurious six-piece ensuite and a walk-in closet. The lower level offers a generous rec room, and an additional bedroom and bath, and ample storage space for all your needs. In addition to the attached two-car garage, there's a detached three-car garage. This is coastal living at its finest and includes a 24x34 drive in boat house, ice block foundation, air conditioning, heavy mooring, deep anchorage, a silent floor system, and a premium generator system, and a concrete and steel dock. The property is on a private road, has 288 feet of protected ocean frontage and faces southwest, offering full sun exposure from morning until sunset. Summers will take on a whole new life here!
Property Details
Interior
Features
Main Floor Floor
Foyer
9'1 x 11'2Living Room
15'1 x 18'11Dining Room
14 x 14'5Kitchen
17'10 x 15'2Exterior
Features
Parking
Garage spaces 5
Garage type -
Other parking spaces 0
Total parking spaces 5
Property History
 27
27





