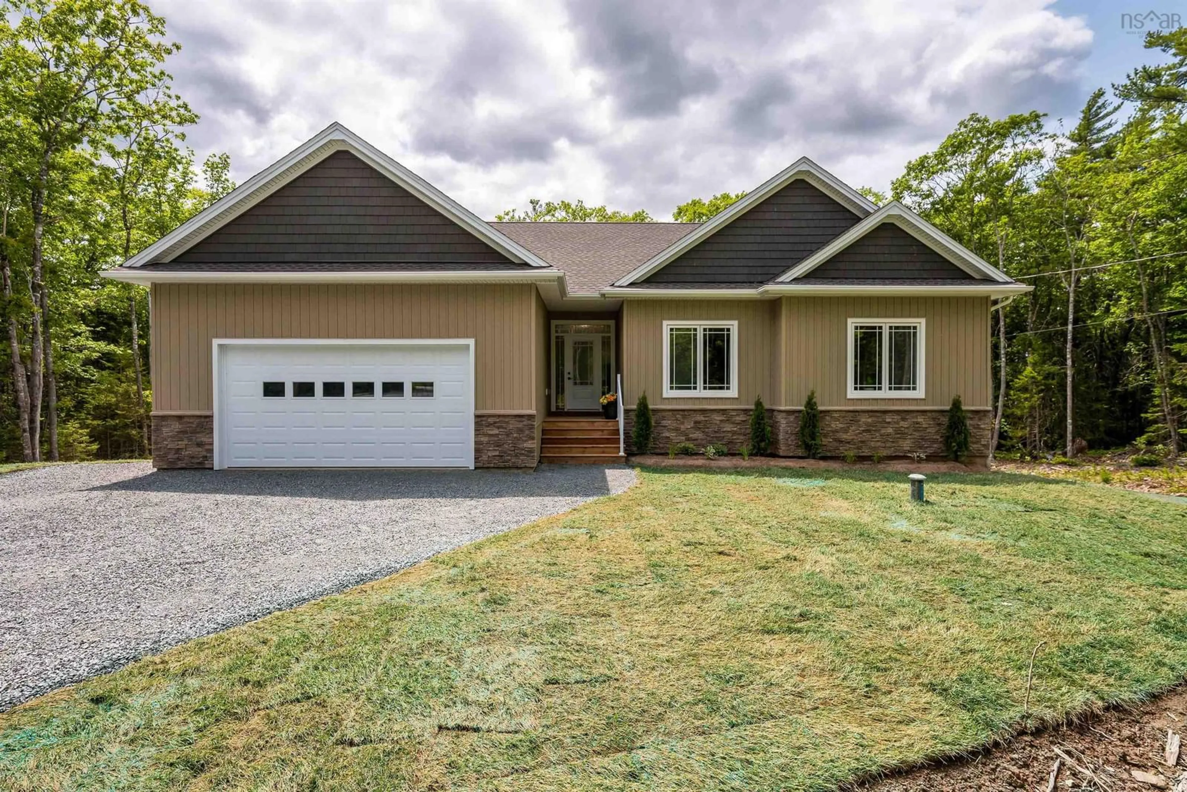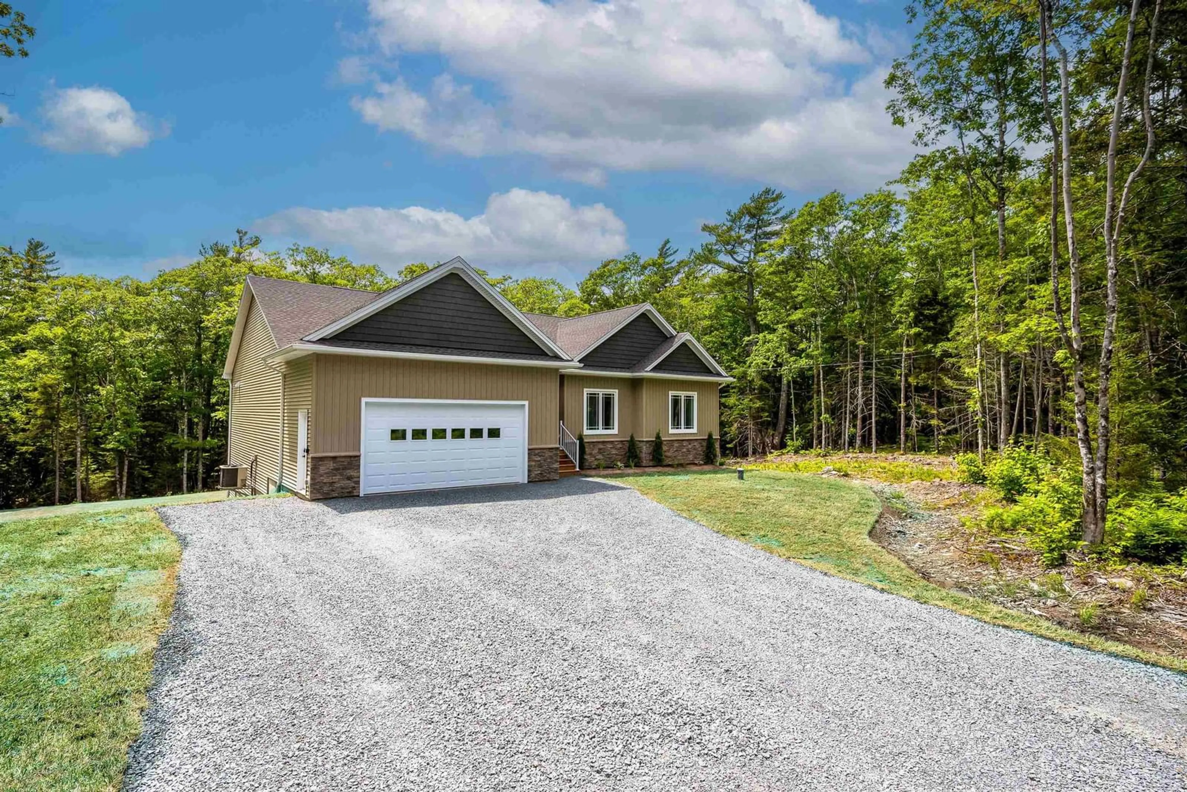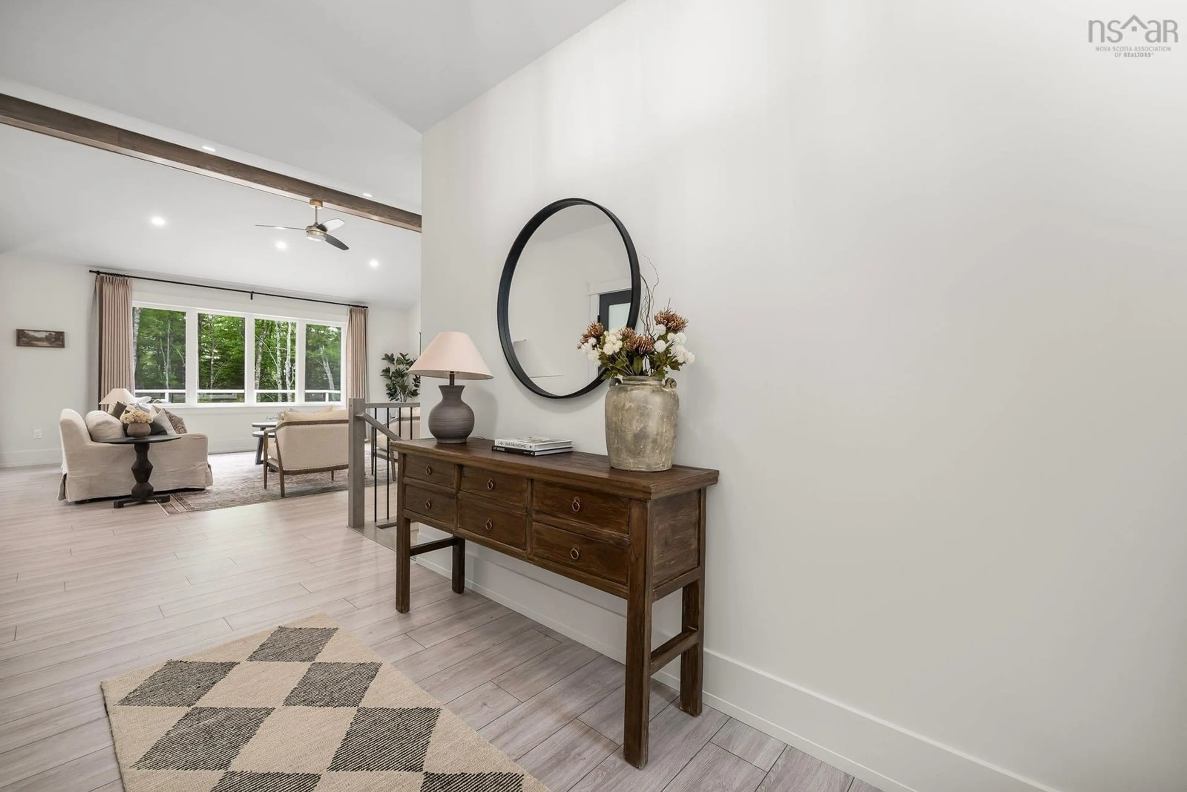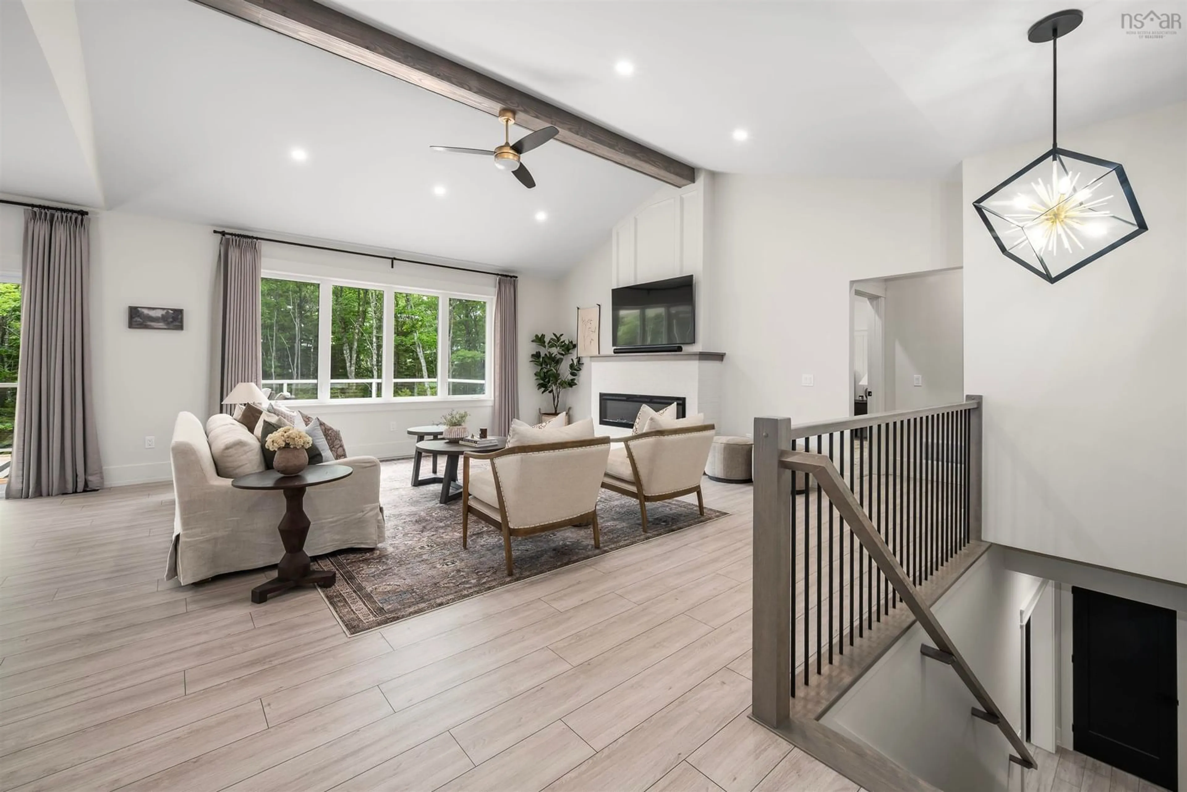40 Wintergreen Lane, Grand Lake, Nova Scotia B3T 0K2
Contact us about this property
Highlights
Estimated valueThis is the price Wahi expects this property to sell for.
The calculation is powered by our Instant Home Value Estimate, which uses current market and property price trends to estimate your home’s value with a 90% accuracy rate.Not available
Price/Sqft$267/sqft
Monthly cost
Open Calculator
Description
This STUNNING 5 bedroom NEW construction bungalow is accessed by a private road off the end of a quiet cul-de-sac, offering privacy and a peaceful sense of seclusion. ideally situated on a large country lot in the sought-after Grand Lake area. Designed for those who appreciate exceptional craftsmanship and high-end finishes, this home offers a perfect blend of rural tranquility and modern convenience.Step inside to an inviting open-concept main floor featuring 9-foot ceilings and an abundance of natural light. The heart of the home is a spacious, light-filled living area with vaulted ceiling that flows effortlessly into the dining space and a beautifully appointed kitchen. Complete with a walk-in pantry, upscale appliances, and stylish lighting, this kitchen is both elegant and functional—ideal for family living and entertaining.Convenience and comfort abound with a main floor laundry room and a striking statement mudroom with built-in storage, located just off the attached double car garage.The private quarters of the home include three well-sized bedrooms on the main floor, including a luxurious primary suite. Two additional bedrooms and a 3-piece bath are found on the lower level, offering the perfect layout for guests, teens, or multi-generational living.The fully finished lower level also features 9-foot ceilings, a bright walk-out to the backyard, and an oversized family room that provides endless possibilities for recreation and relaxation. A media room offers the perfect space for movie nights or a home gym, and a ducted heat pump system ensures year-round energy-efficient comfort.Since ownership, the home has seen tasteful upgrade,including:Professional landscaping to enhance the natural surroundings,High-quality appliances,Custom paint throughout, with stylish accented doors, Designer light fixtures for a modern, elevated touch,Custom window coverings that blend privacy with sophistication- this home is a show stopper!!
Property Details
Interior
Features
Main Floor Floor
Foyer
14.9 x 7Living Room
18 x 19.5Dining Room
11.3 x 14.6Kitchen
12.3 x 17.7Exterior
Parking
Garage spaces 2
Garage type -
Other parking spaces 0
Total parking spaces 2
Property History
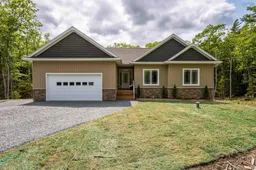 50
50
