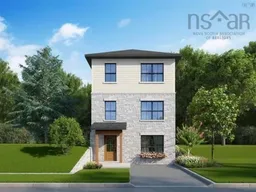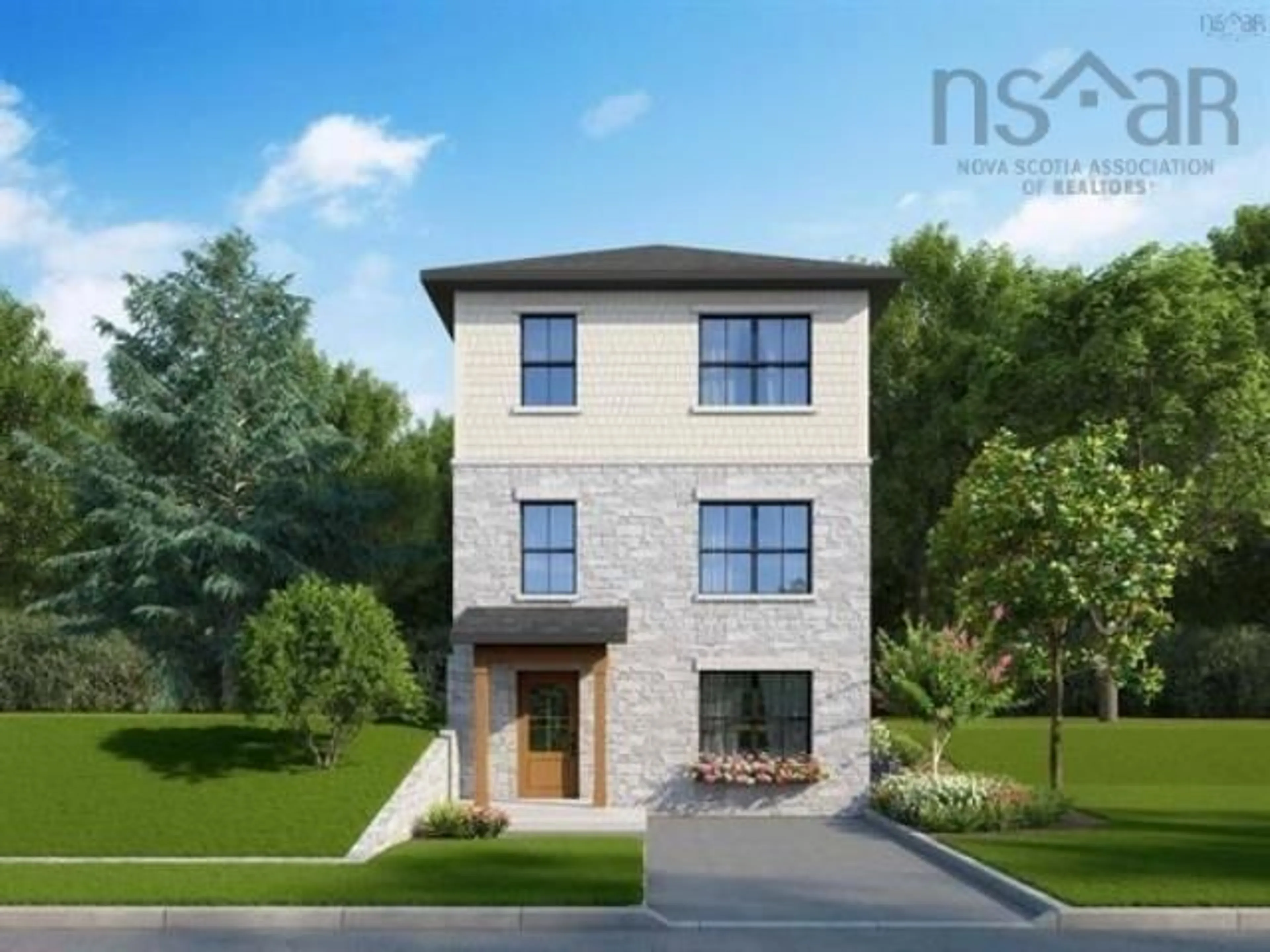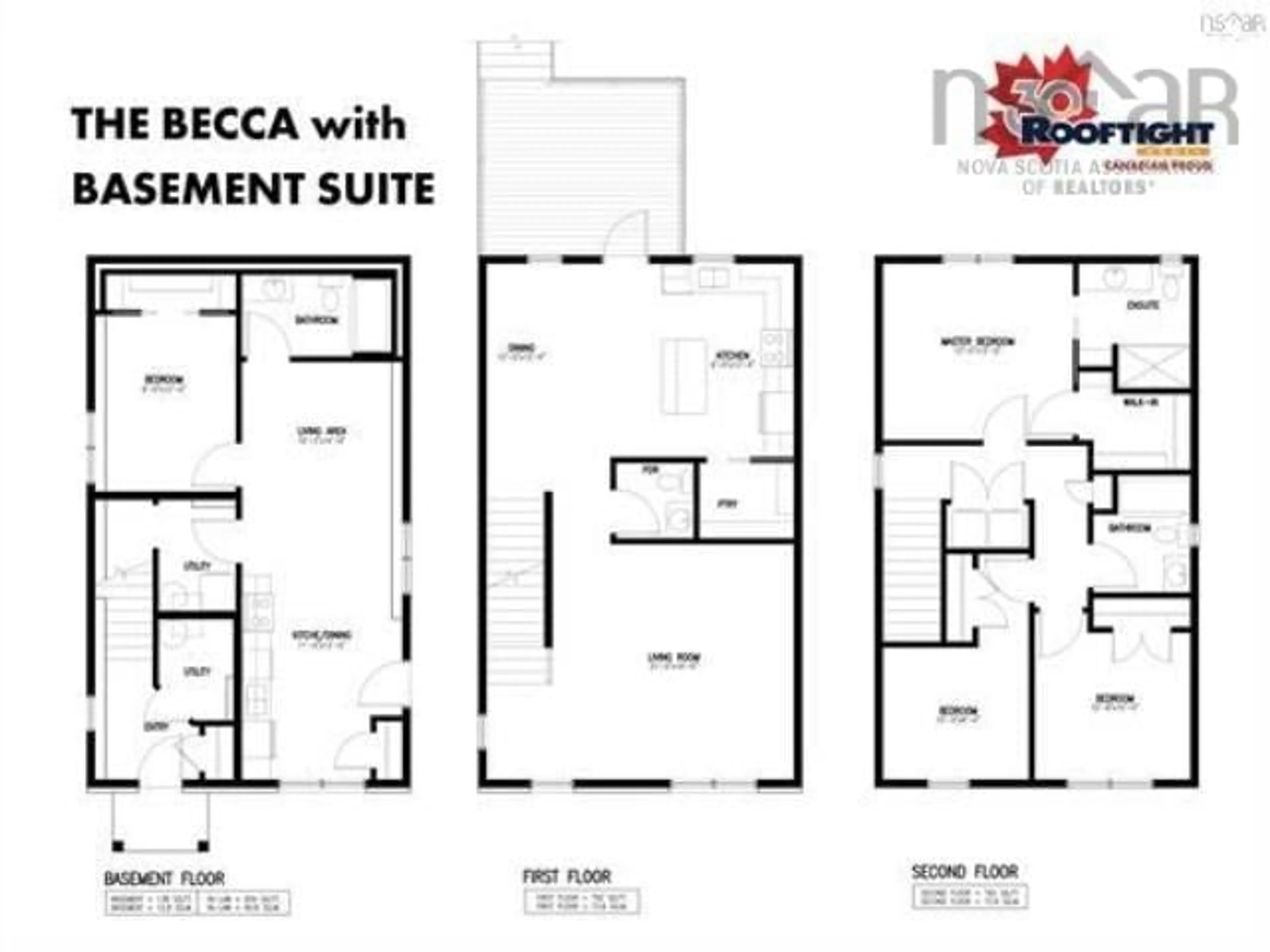12 Garvey Crt #GAR-3, Bedford, Nova Scotia B4B 2L1
Contact us about this property
Highlights
Estimated valueThis is the price Wahi expects this property to sell for.
The calculation is powered by our Instant Home Value Estimate, which uses current market and property price trends to estimate your home’s value with a 90% accuracy rate.Not available
Price/Sqft$326/sqft
Monthly cost
Open Calculator
Description
Introducing “Becca” with a legal basement suite in The Parks of West Bedford, ideally located off Terradore Lane or the new Puncheon Way extension in Brookline Park. This model features a full legal ground level 1 bedroom apartment complete with separate electrical meters. While the stylish 3-storey model may look like a single family home the ground level floor forms a fully independent 1-bedroom lower unit. This ground-level entry home reflects convenience and style with a host of desirable features. Step into luxury on Hydroplank Laminate flooring spanning all three levels, complemented by two elegant hardwood staircases. Solid surface countertops grace every space, ensuring both durability and aesthetic appeal throughout. A beautiful open kitchen and dining area with a spacious pantry are key features of this plan! Electric baseboard heat is complemented by ductless heat pump in key living space, providing efficient climate control year-round. This home presents the perfect opportunity for multi-generational living, or even the ability to supplement your housing cost with a renter. Purchase prior to construction and you'll be able to select from a wide range of options and upgrades! While we do not have this model available now in the Parks of West Bedford we do have it built at 2 Pearlgarden Close in Dartmouth with regular open house hours for viewing on the weekends 2-4pm and through the week Monday and Wednesdays between 10am-2pm.
Property Details
Interior
Features
Main Floor Floor
Living Room
21' x 13'Dining Room
12' x 13'4Kitchen
9' x 13'4Bath 1
3' x 8'2Exterior
Features
Parking
Garage spaces -
Garage type -
Total parking spaces 2
Property History
 2
2



