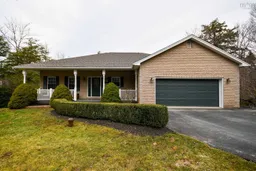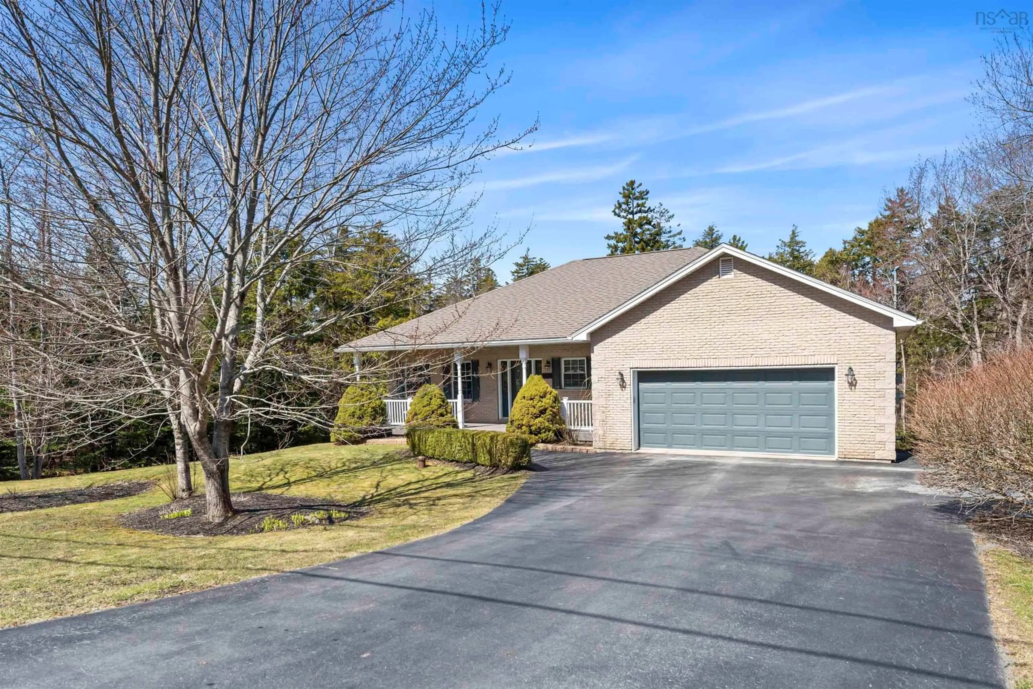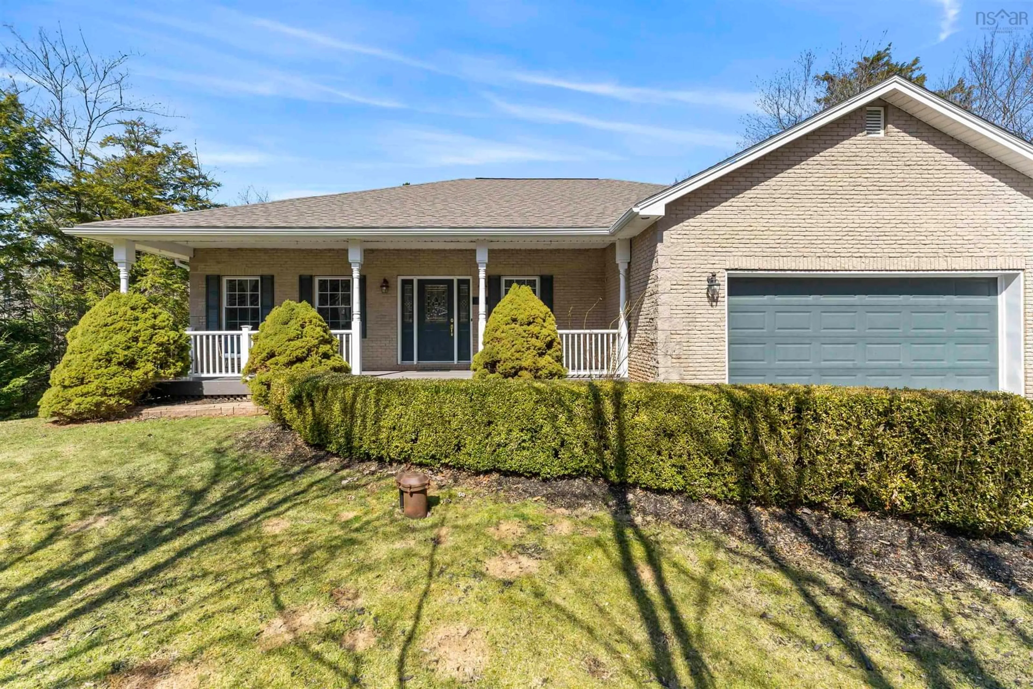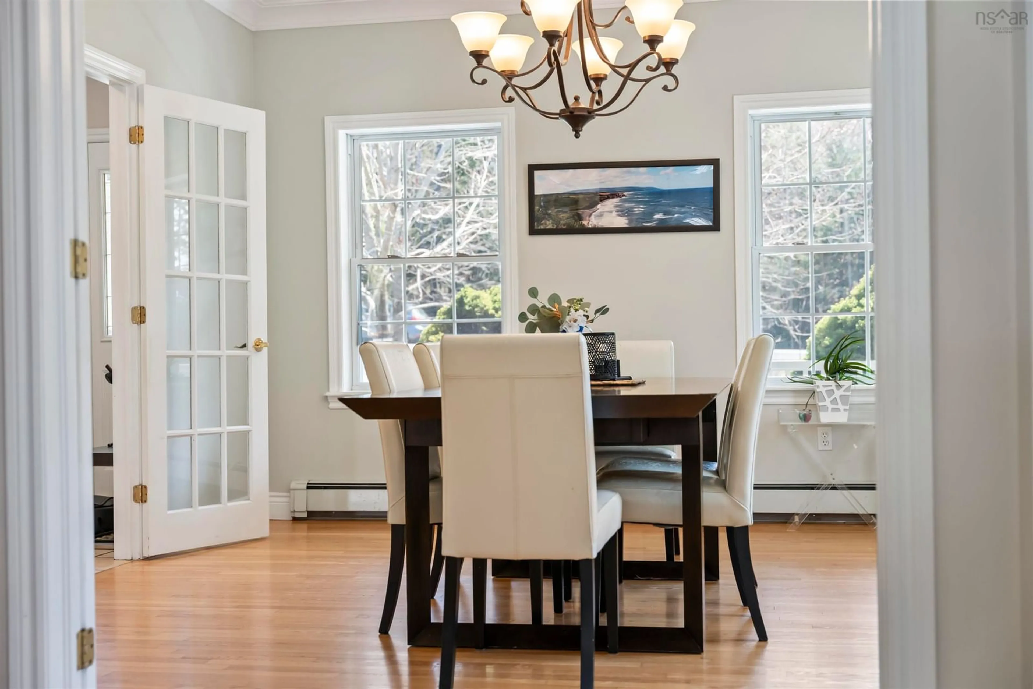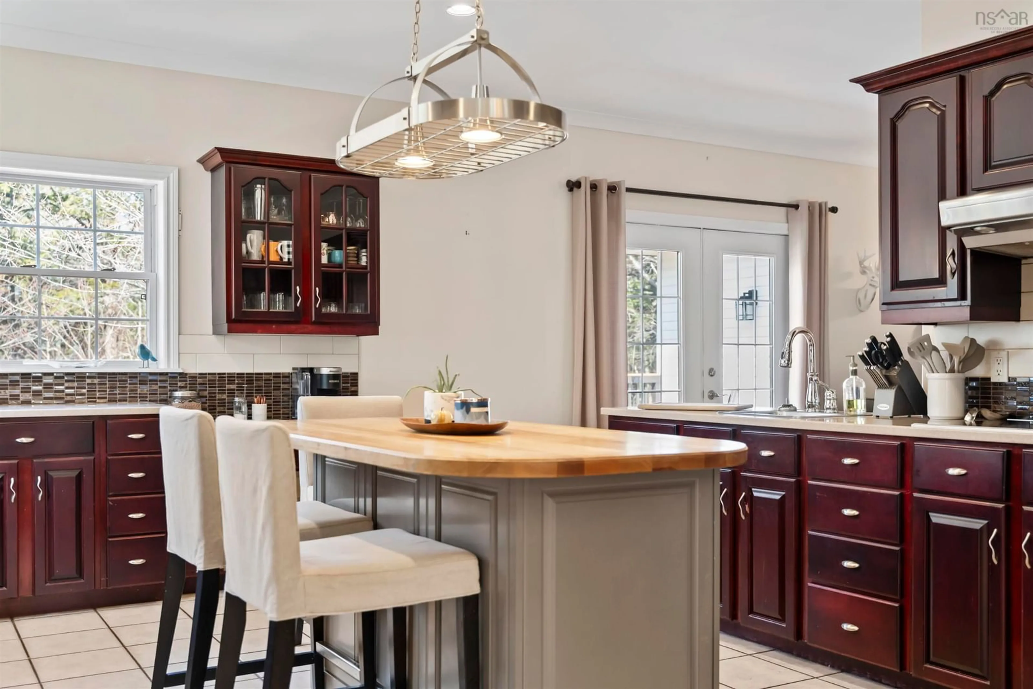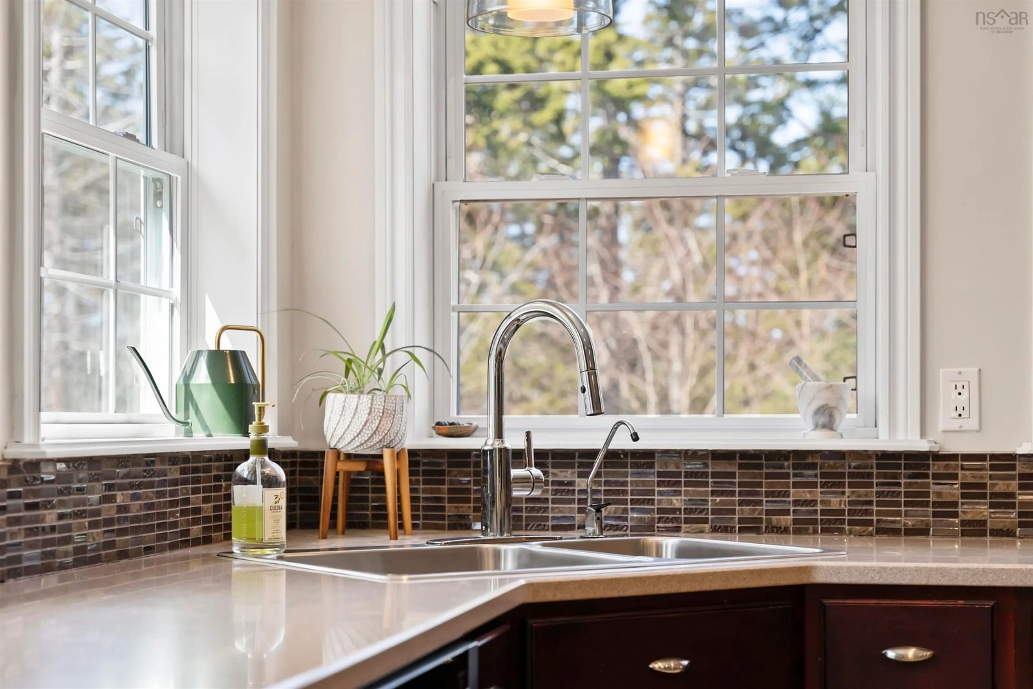142 Glen Arbour Way, Hammonds Plains, Nova Scotia B4B 1T5
Contact us about this property
Highlights
Estimated valueThis is the price Wahi expects this property to sell for.
The calculation is powered by our Instant Home Value Estimate, which uses current market and property price trends to estimate your home’s value with a 90% accuracy rate.Not available
Price/Sqft$247/sqft
Monthly cost
Open Calculator
Description
Tucked away in the beautiful Glen Arbour community, this spacious family home offers the perfect blend of comfort, privacy, and natural beauty. Boasting an abundance of natural light throughout, this thoughtfully designed home features a great main floor layout with three generously sized bedrooms - including a serene primary suite complete with a spa-like en-suite and walk-in closet. The 9' ceilings on the main level add to the home's bright and airy feel. At the heart of the home, an extra-large kitchen offers plenty of cabinetry and counter space, making it perfect for hosting family and friends. Just off the kitchen, the large deck provides an ideal spot to soak up the sunshine and enjoy peaceful outdoor living. With ample living space across both levels, there's room for everyone to relax and unwind. The fully developed walk-out basement features soaring 10' ceilings, adding to its spacious feel, along with an additional bedroom, abundant storage, and plenty of room for entertaining or family activities. The backyard backs directly onto the woods, offering a tranquil, tucked-away feel that provides a true sense of privacy and connection to nature. Located in a sought-after school district and just minutes from local amenities, this home offers the perfect balance of family-friendly living and everyday convenience.
Property Details
Interior
Features
Main Floor Floor
Kitchen
15.4 x 17.4Living Room
16.7 x 13.11Dining Room
13.1 x 14.2Bath 1
9.1 x 9.9Exterior
Features
Parking
Garage spaces 2
Garage type -
Other parking spaces 0
Total parking spaces 2
Property History
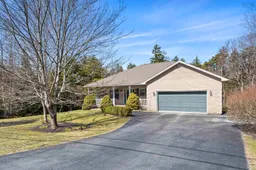 45
45