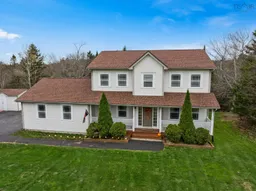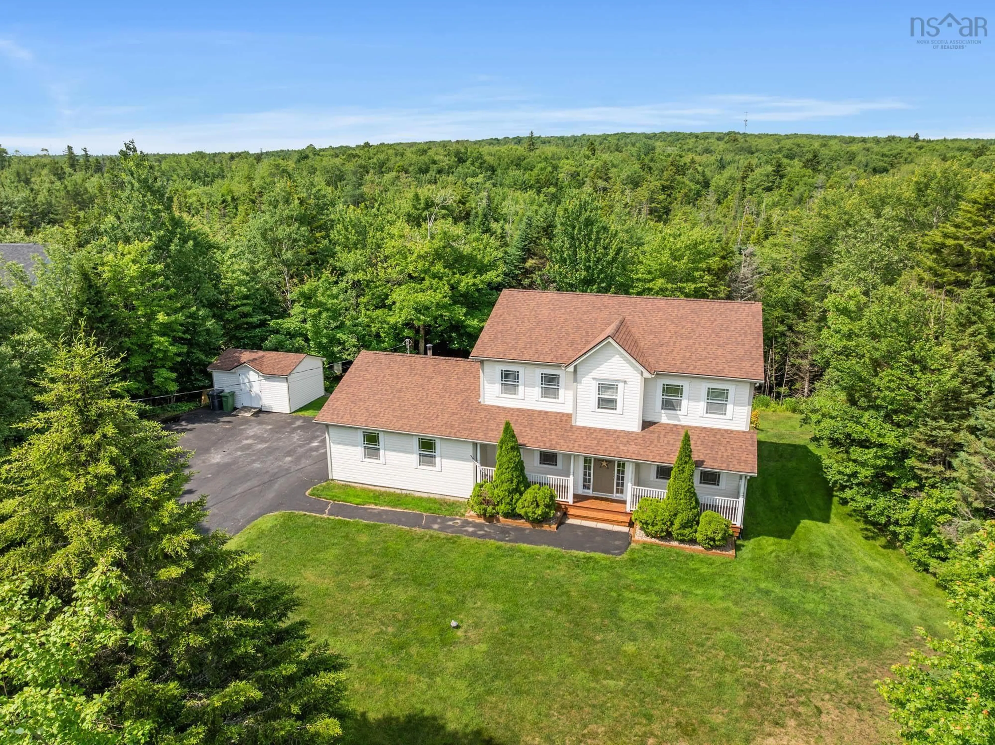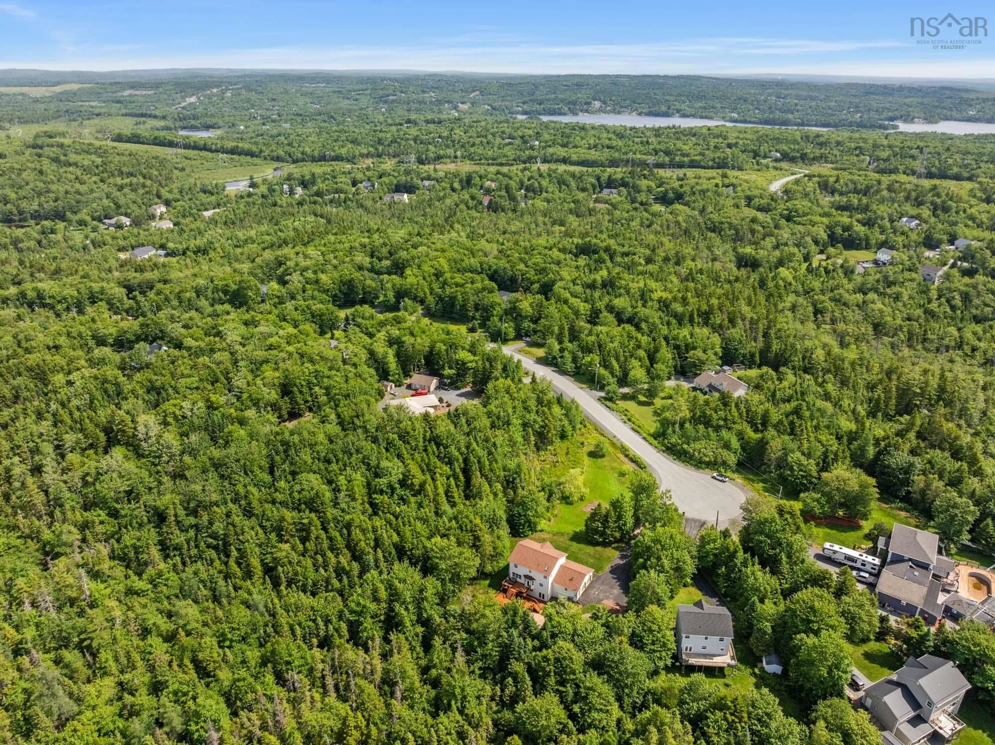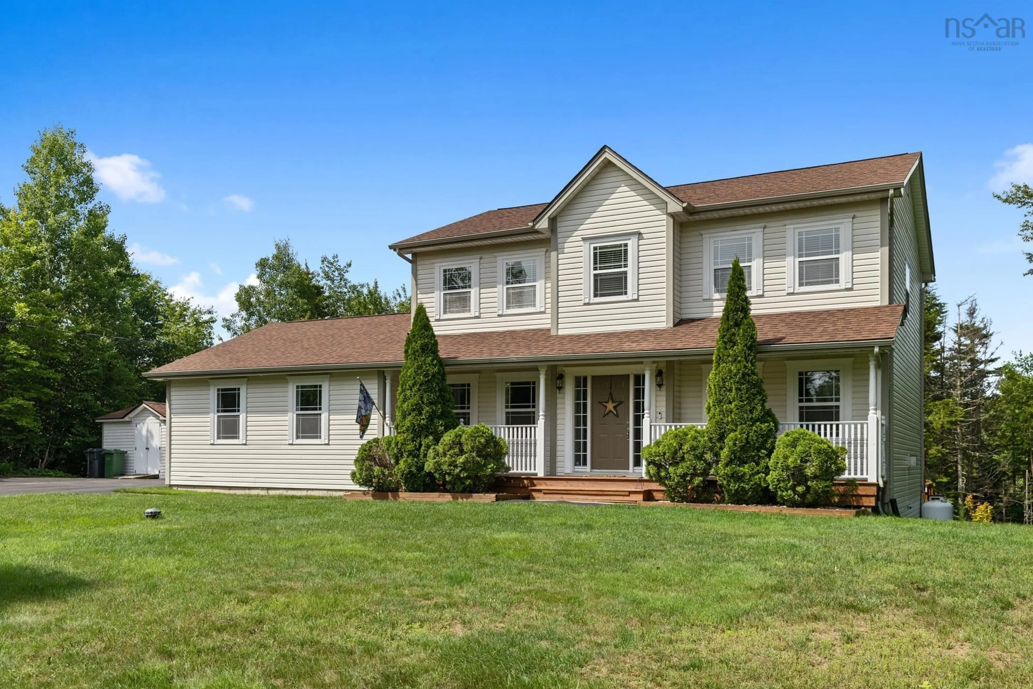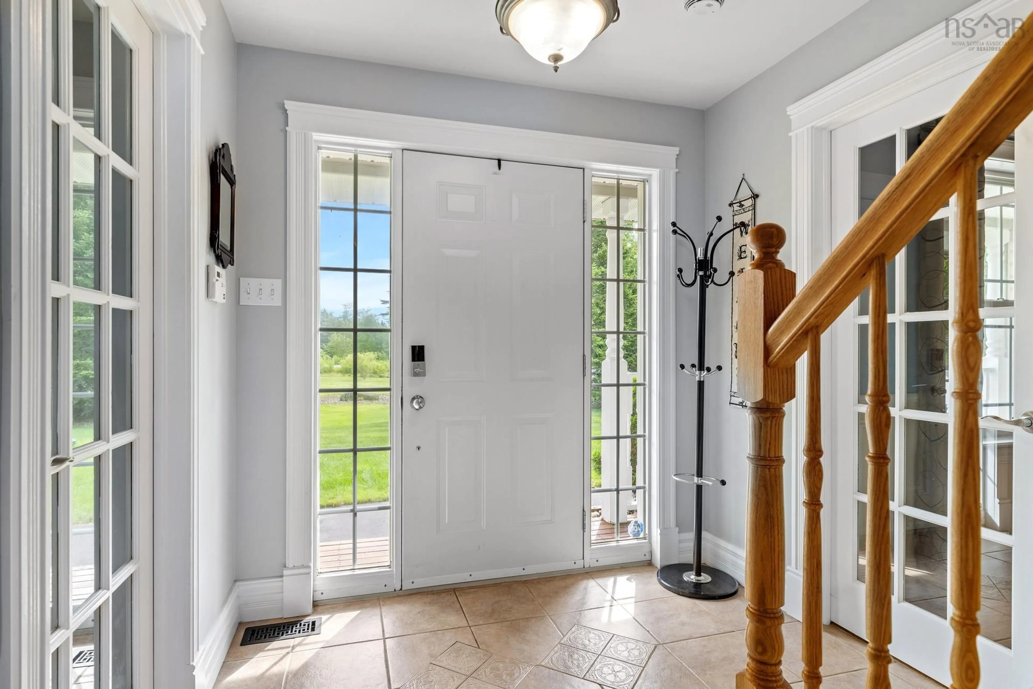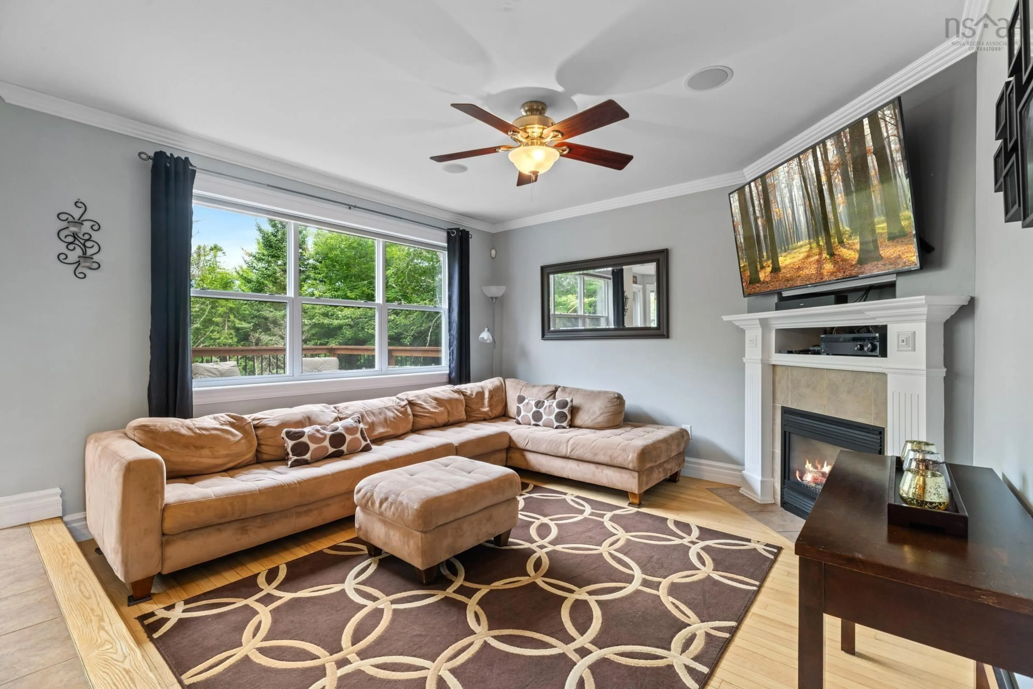149 Canongate Dr, Hammonds Plains, Nova Scotia B4B 1V5
Contact us about this property
Highlights
Estimated valueThis is the price Wahi expects this property to sell for.
The calculation is powered by our Instant Home Value Estimate, which uses current market and property price trends to estimate your home’s value with a 90% accuracy rate.Not available
Price/Sqft$255/sqft
Monthly cost
Open Calculator
Description
Set on nearly 5 acres at the end of a private cul-de-sac, this well-maintained, one-owner 4-bedroom home is located in the popular White Hills community of Hammonds Plains. The main floor includes a family room with corner propane fireplace, a bright eat-in kitchen with center island and ample prep and cabinet space, a formal dining room, and a home office. A convenient powder room and laundry area are located down the hall from the garage entrance. A large two-tier deck overlooks the treed backyard and fire pit area—ideal for summer gatherings. Upstairs, you’ll find 4 bedrooms, including a spacious primary suite with walk-in closet and newly renovated ensuite bath. The lower level features a rec room, full bath, storage area, and hobby room with walkout access. Comfort is ensured with a new whole-house ducted heat pump and propane stove in the rec room. The property also includes a large storage shed and plenty of paved parking. Enjoy peaceful country living just 30 minutes from downtown Halifax, with easy access to amenities, trails, and playgrounds. Don’t miss out on this lovely home, book your viewing today!
Property Details
Interior
Features
Main Floor Floor
Dining Room
13'.2 x 11'.7 44Living Room
13'.2 x 12'.7 44Eat In Kitchen
20'.7 x 13'.2 44Family Room
13'.2 x 13'.3Exterior
Features
Parking
Garage spaces 2
Garage type -
Other parking spaces 0
Total parking spaces 2
Property History
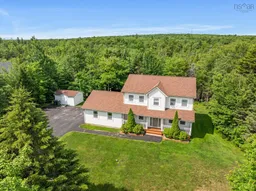 45
45