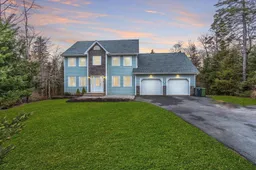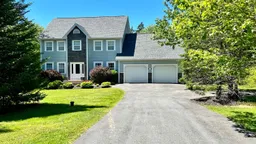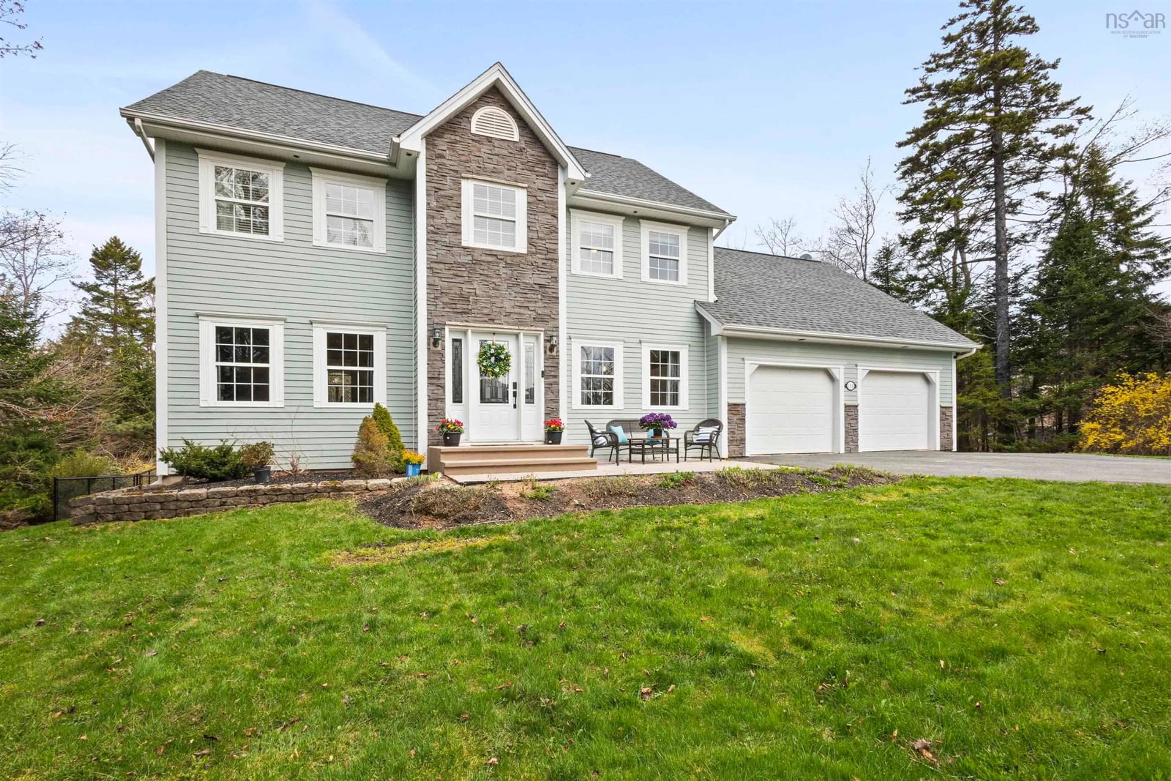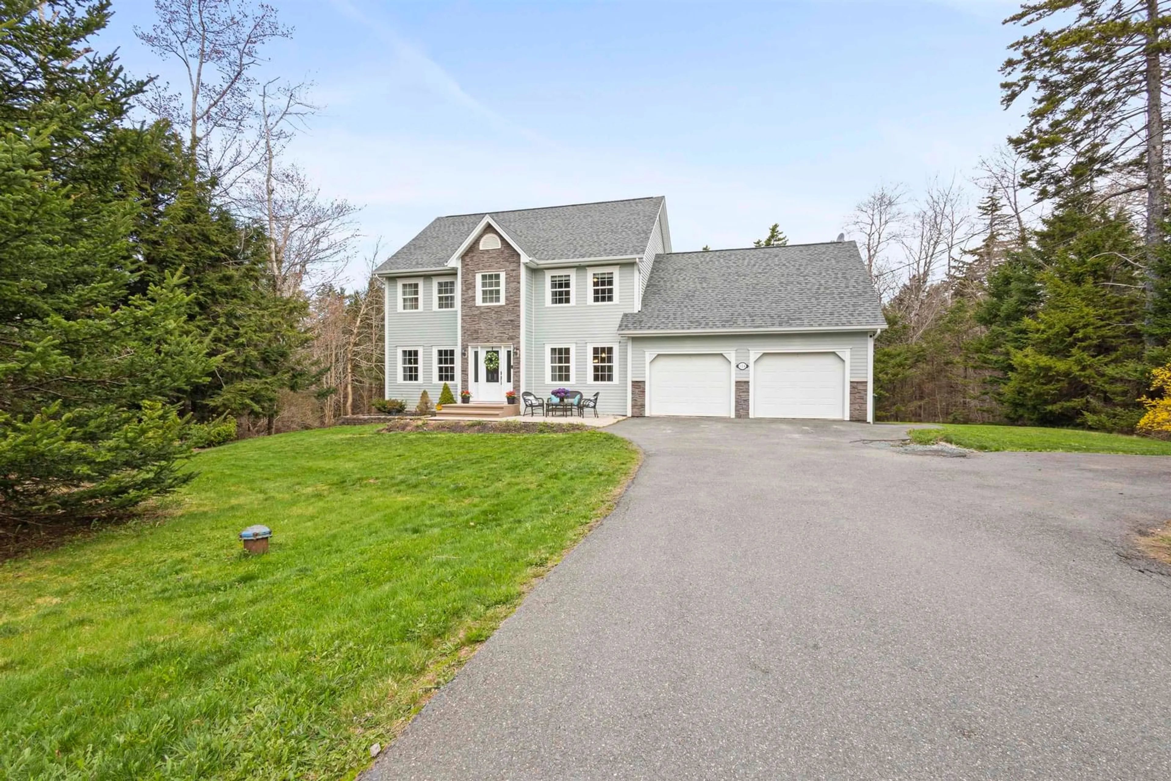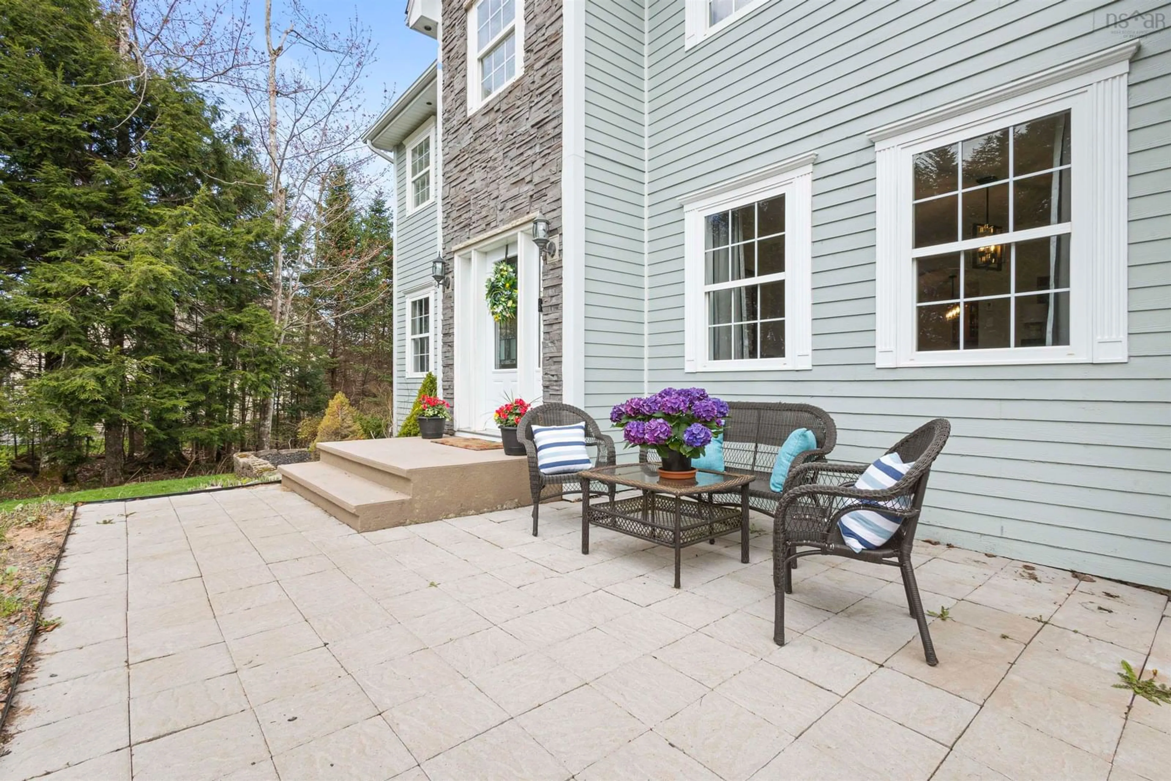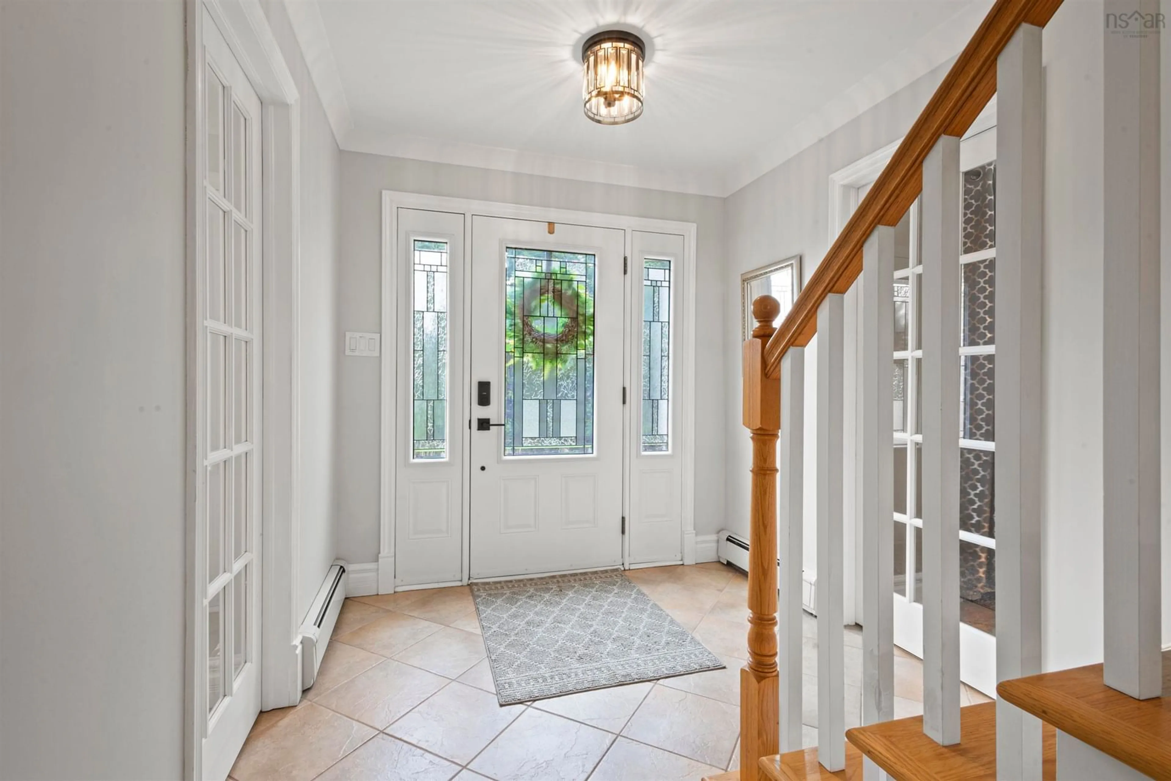158 Skye Cres, Hammonds Plains, Nova Scotia B4B 1W8
Contact us about this property
Highlights
Estimated valueThis is the price Wahi expects this property to sell for.
The calculation is powered by our Instant Home Value Estimate, which uses current market and property price trends to estimate your home’s value with a 90% accuracy rate.Not available
Price/Sqft$227/sqft
Monthly cost
Open Calculator
Description
Welcome to 158 Skye Crescent, a well-maintained 4-bedroom, 3.5-bath home located in the desirable community of Glen Arbour—known for its peaceful surroundings, excellent schools, and the renowned Glen Arbour Golf Course. Set on a generous 1.32-acre lot, this home offers a comfortable blend of classic charm and thoughtful updates. The main floor features a bright living room, a cozy family room with a propane fireplace, a spacious dining area, and a functional kitchen with bar seating and updated countertops—ideal for both daily living and entertaining. Step outside to a two-tiered deck that overlooks a private, landscaped backyard complete with mature trees, a hot tub, and a fire pit, creating the perfect outdoor retreat. Upstairs offers four well-sized bedrooms, including a primary suite with a walk-in closet and ensuite, while the finished lower level includes a rec room, den or office, new full bathroom, and walkout access to the yard. Energy-efficient heat pumps on all levels provide year-round comfort, and recent upgrades such as new lighting and the basement bath make this home move-in ready with room to add your personal touch. This is a great opportunity to own a spacious, well-appointed home in one of the area’s most sought after neighborhoods.
Property Details
Interior
Features
Main Floor Floor
Kitchen
13.2 x 12.6Dining Room
12.4 x 12.4Living Room
15.3 x 12.3Dining Nook
14.4 x 8.1Exterior
Features
Parking
Garage spaces 2
Garage type -
Other parking spaces 2
Total parking spaces 4
Property History
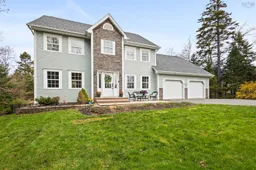 47
47