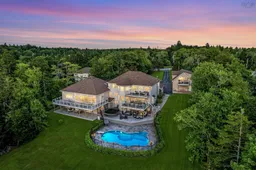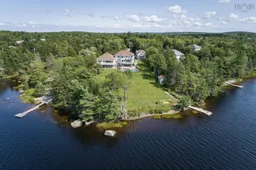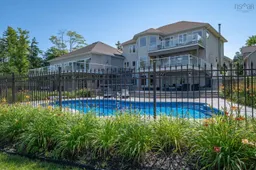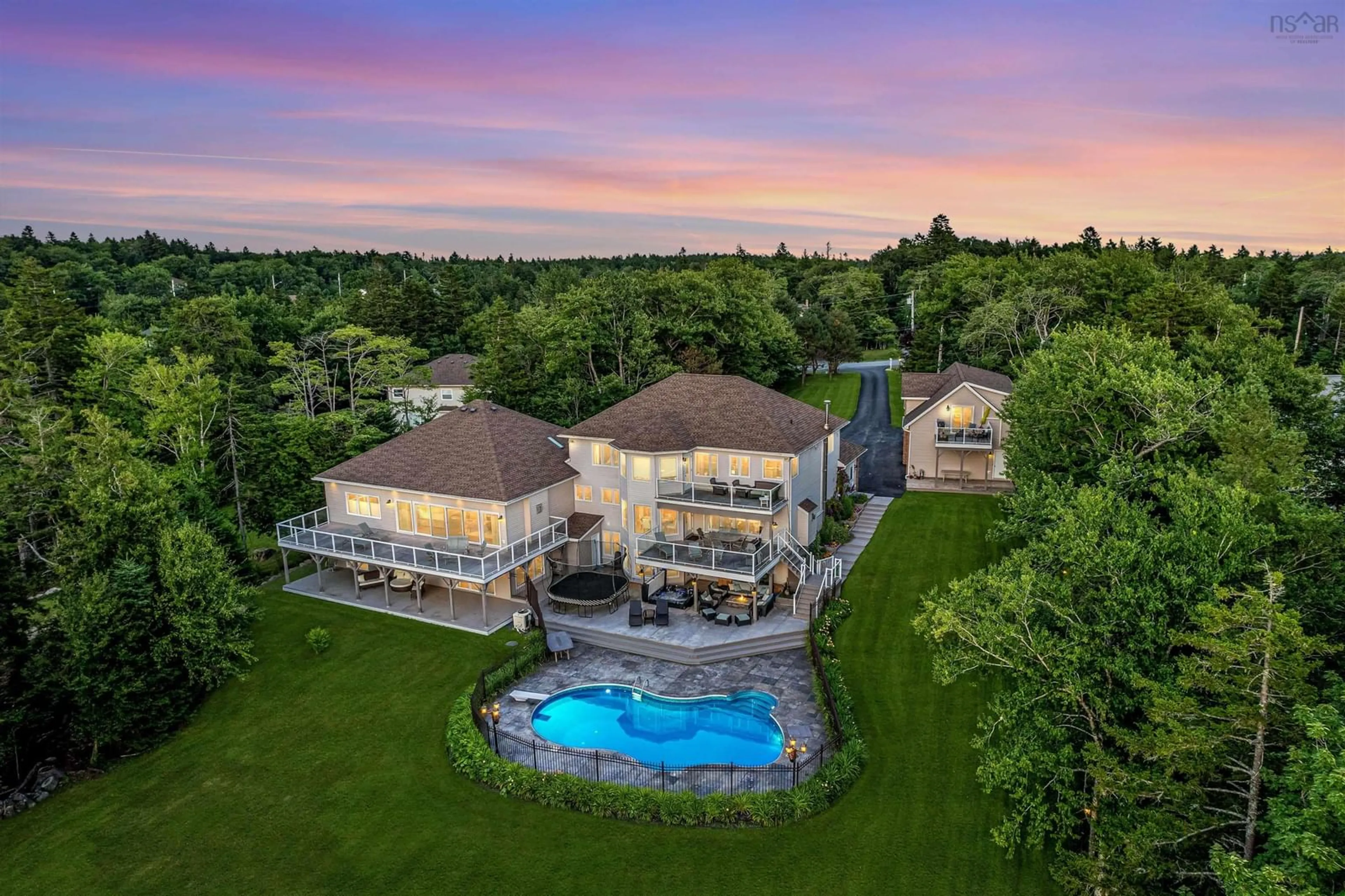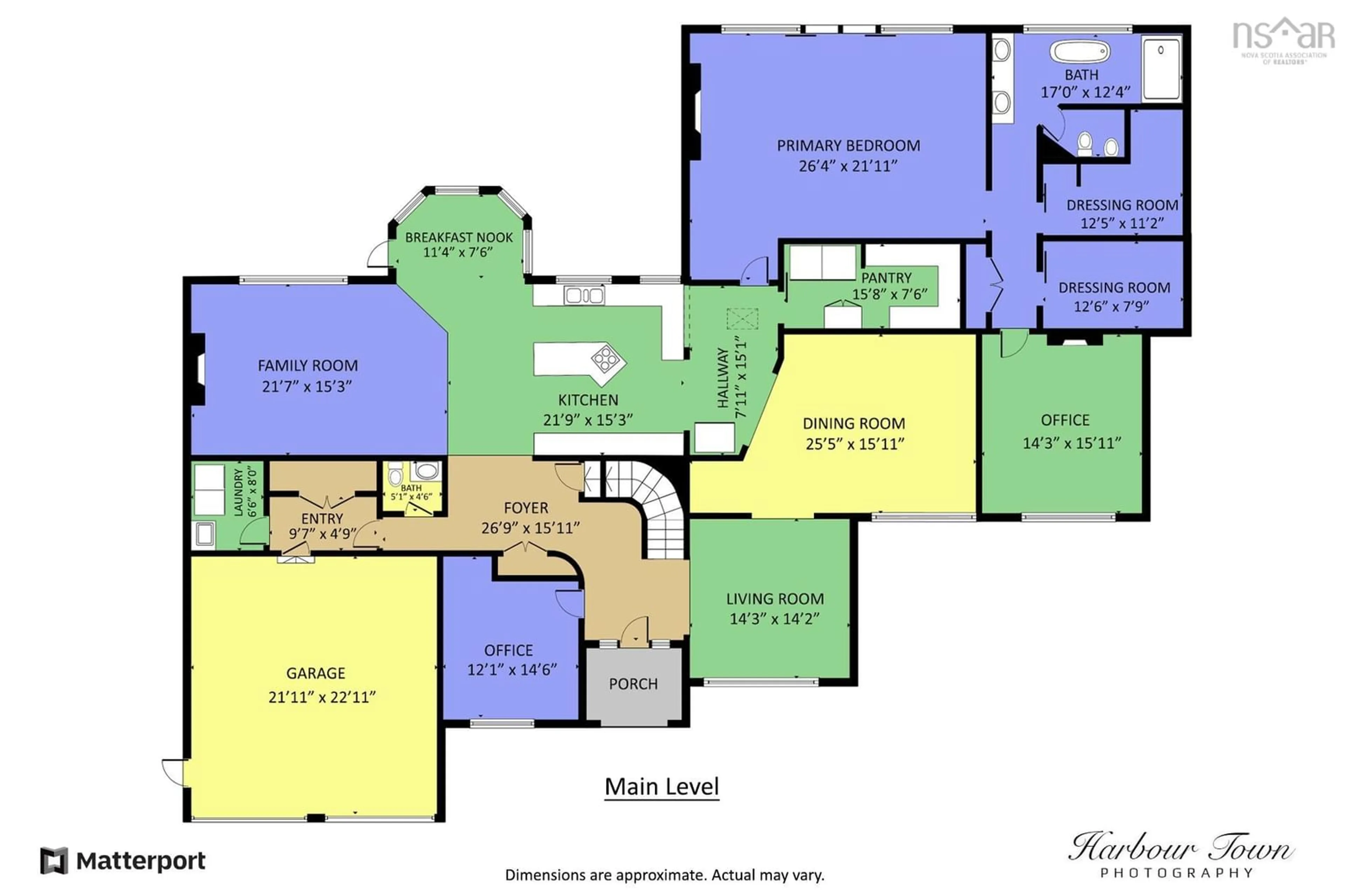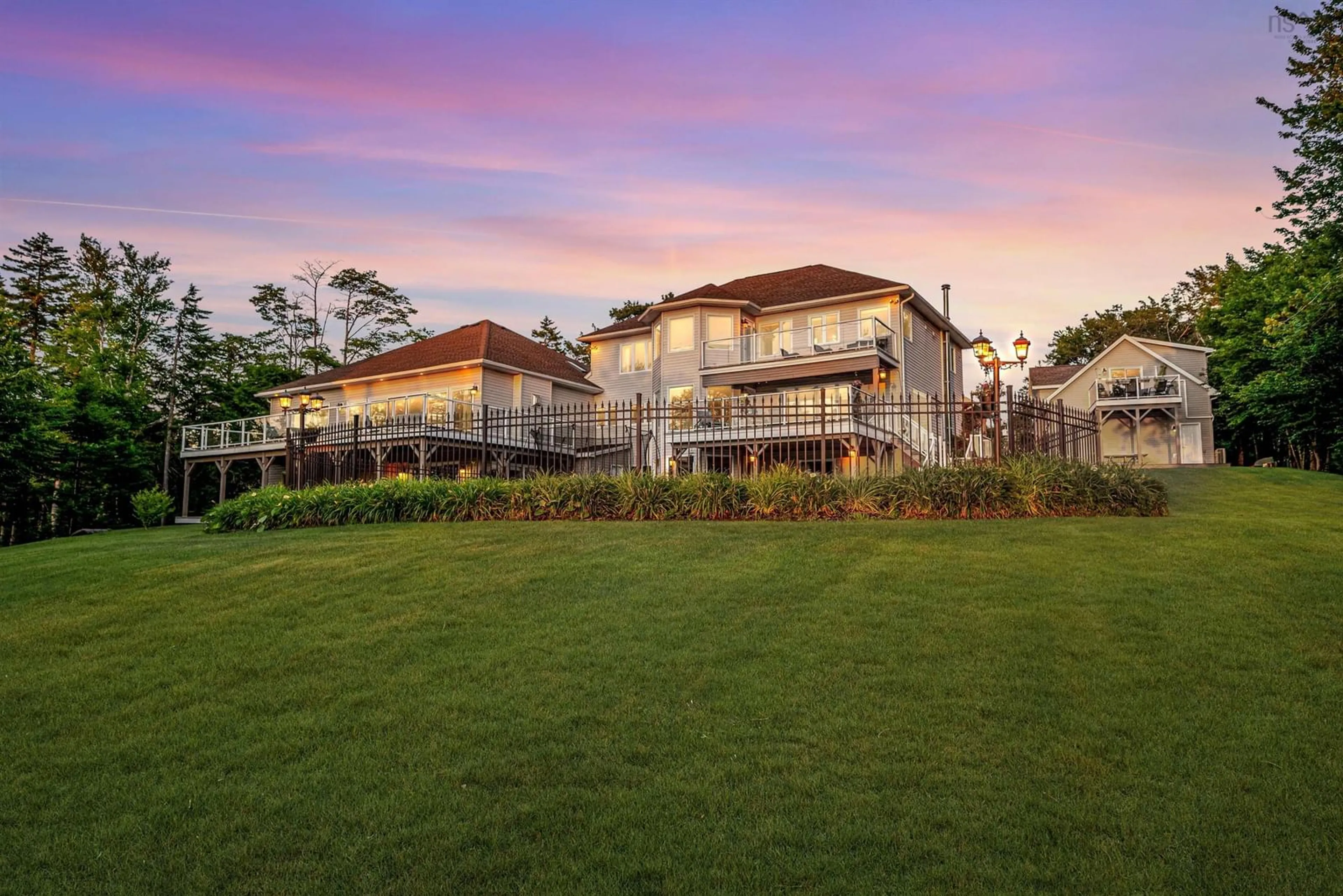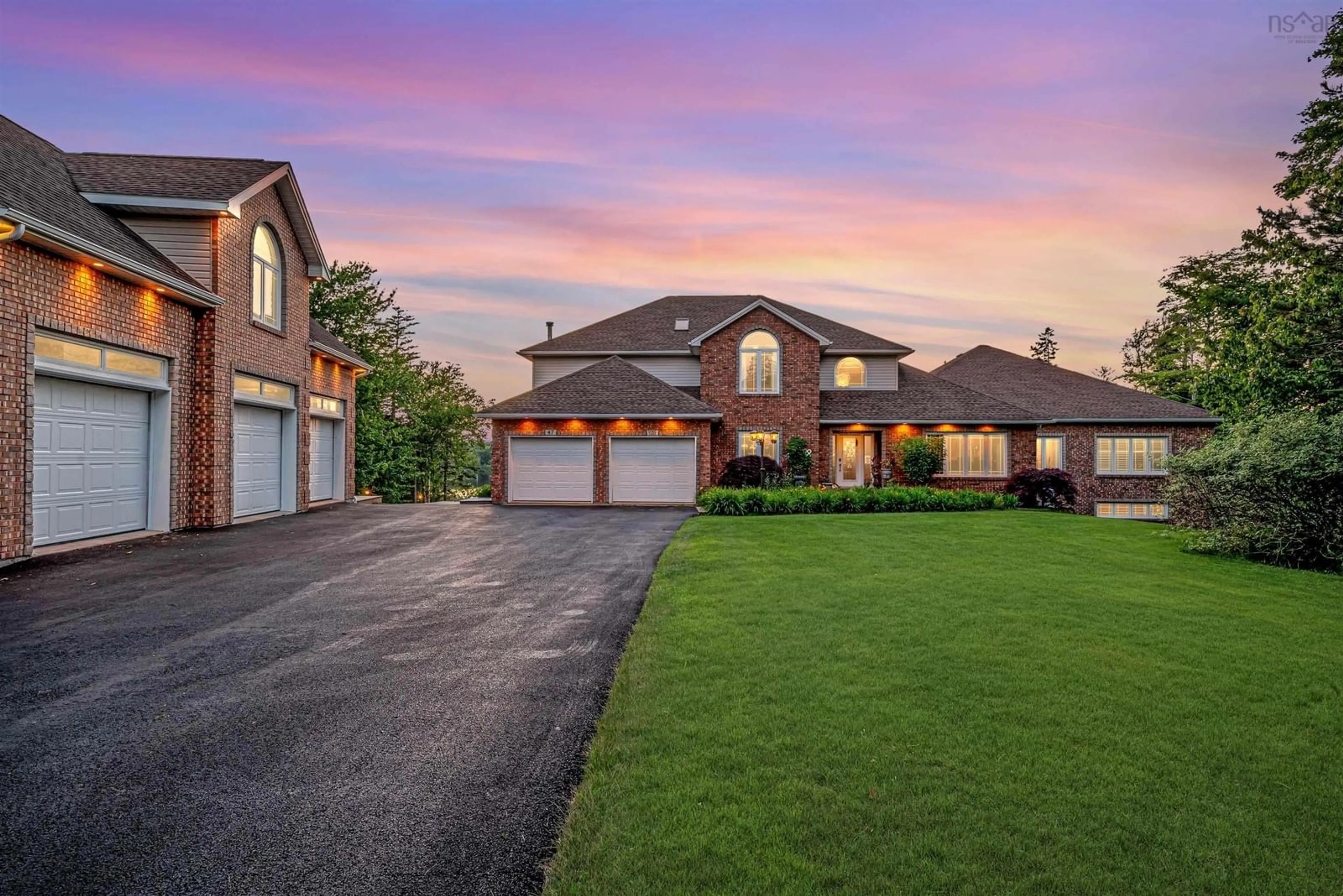47 Long Lake Dr, Kingswood, Nova Scotia B4B 1K6
Contact us about this property
Highlights
Estimated valueThis is the price Wahi expects this property to sell for.
The calculation is powered by our Instant Home Value Estimate, which uses current market and property price trends to estimate your home’s value with a 90% accuracy rate.Not available
Price/Sqft$273/sqft
Monthly cost
Open Calculator
Description
Your own private Lakefront retreat with 8210 sq feet of luxury living plus a full one bedroom guest suite above the triple garage adding an additional 960 sq feet (income potential). All on the Municipal Water System. Beautiful lake frontage in an area of similar size homes. The main house has 8 bedrooms, the 26 foot main floor Primary bedroom has a fireplace, a luxury ensuite, 2 large dressing rooms, a quiet office and a spacious balcony overlooking the pool and the lake. Upstairs are 4 large bedrooms, one with a huge ensuite bath, a second Primary Bedroom. The kitchen is built for a home chef with tons of storage including a walk-in Pantry with second wall oven and fridge and freezer. A spacious Family Room with fireplace is open to the kitchen and overlooks the grounds down to the lake. There is also a private office and a music room and a dining room large enough to seat 14 people. The lower level is ideal for an active family with rec room, a lounge for big screen TV, a bright gym and a media room set up with a top of the line golf simulator which is included. Three more bedrooms and 2 baths are on this level. Sliding doors lead out to the hot tub and pool with diving board or stroll down to the wharf on the lake. The grounds are nicely landscaped along with an irrigation system that uses water from the lake. The house has been very well maintained and has a security system with closed circuit television. Note: Deposit is due within 4 business days of Accepted Offer
Property Details
Interior
Features
Main Floor Floor
Dining Room
25.5 x 15.11Kitchen
21.9 x 15.3Den/Office
12.1 x 14.6Den/Office
14.3 x 15.1Exterior
Features
Parking
Garage spaces 5
Garage type -
Other parking spaces 0
Total parking spaces 5
Property History
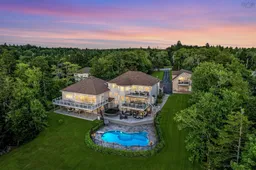 50
50